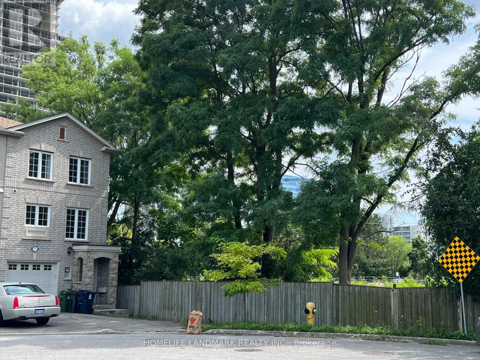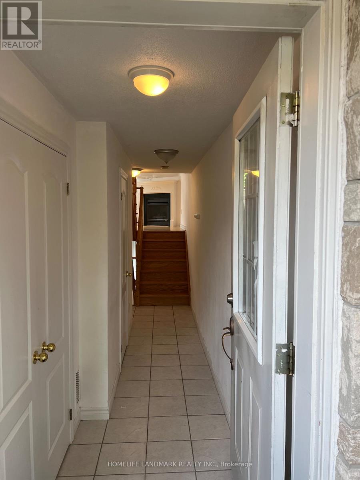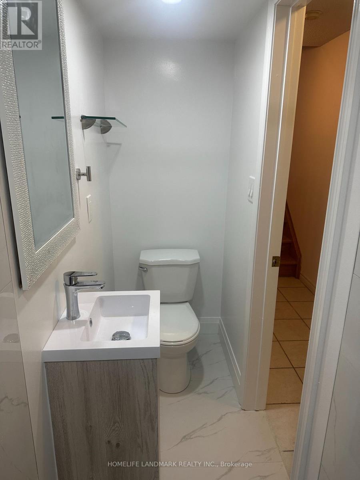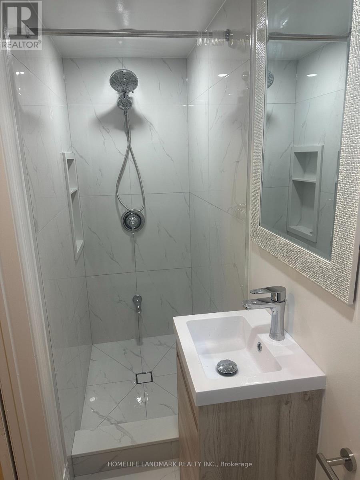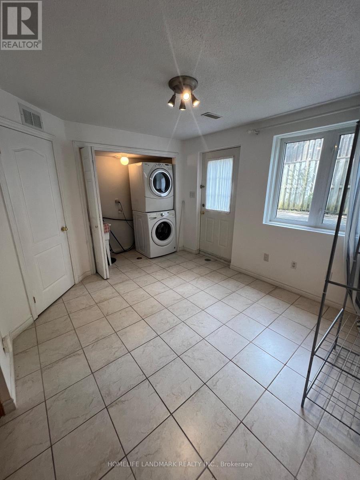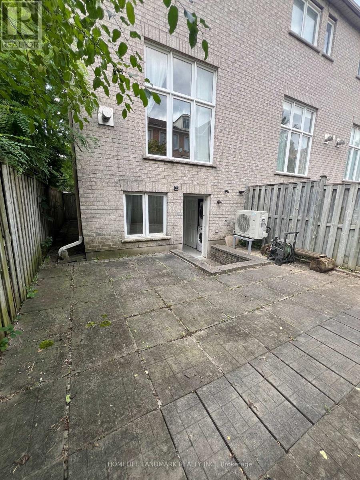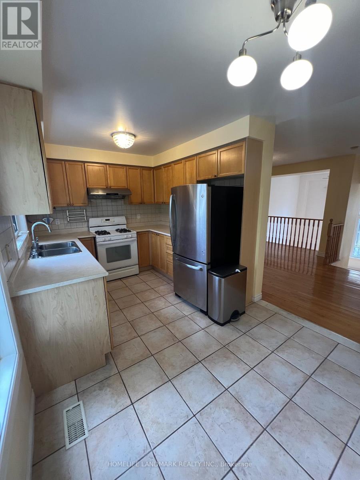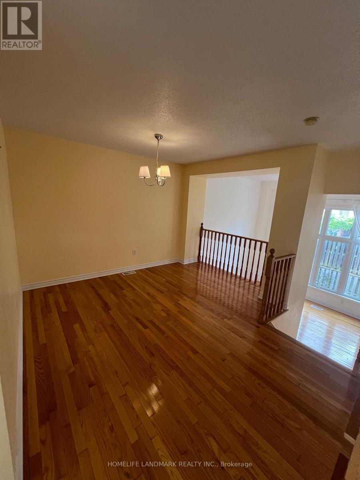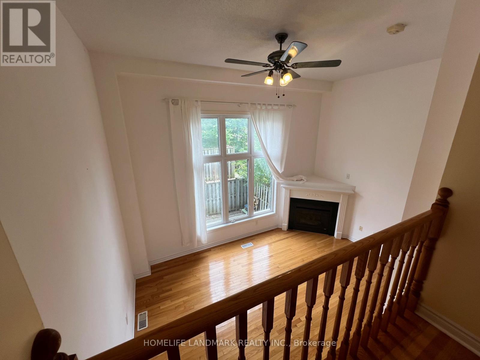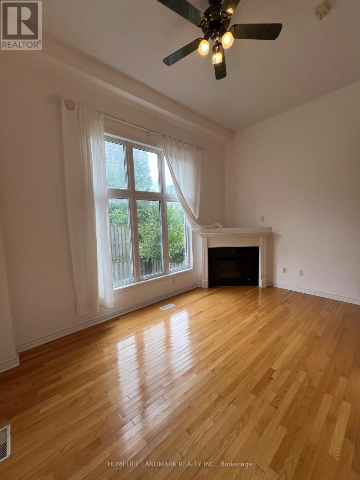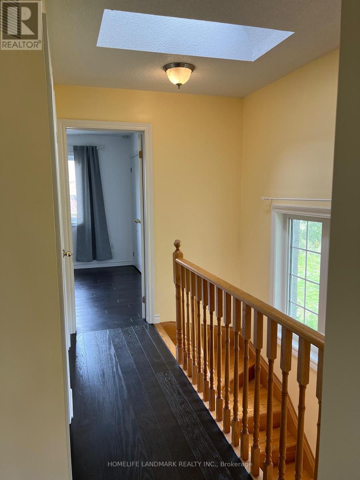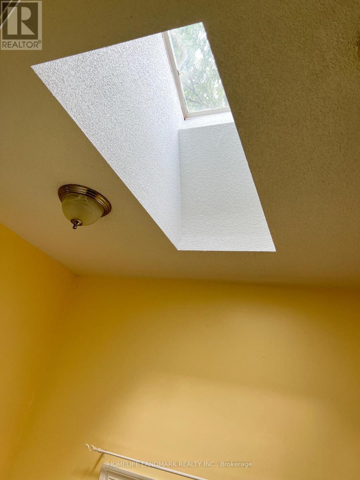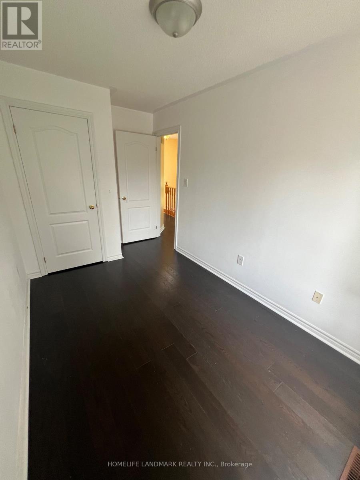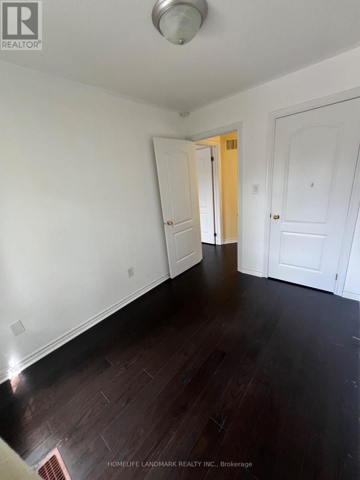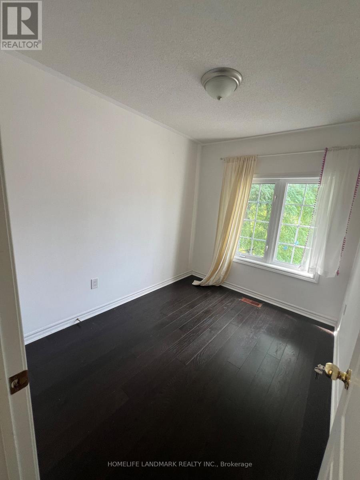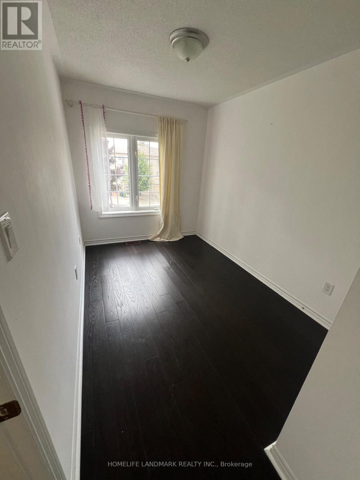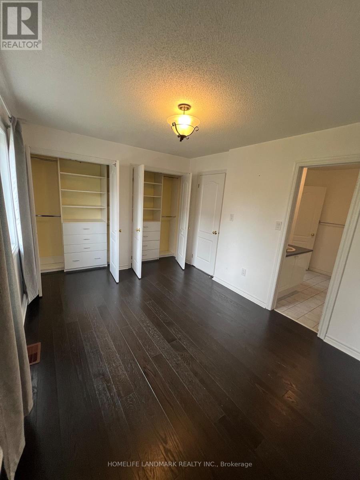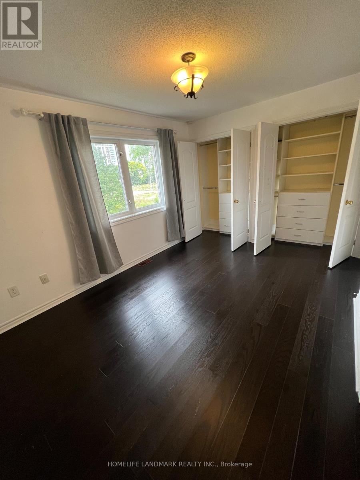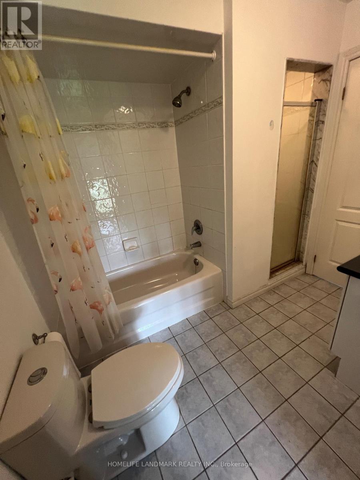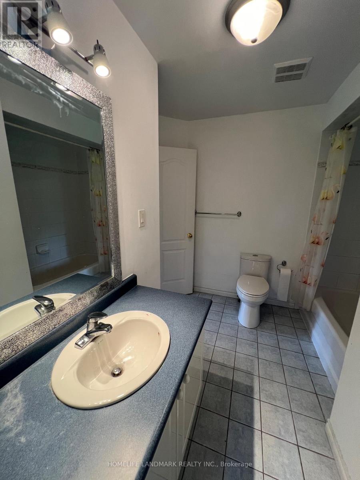31 Rodeo Court Toronto, Ontario M2M 4M3
4 Bedroom
2 Bathroom
1100 - 1500 sqft
Central Air Conditioning
Forced Air
$3,480 Monthly
Super high demanded location in North York near TTC subway Finch Station.Restaurants, supper markets, shopping centres are in a walk distance.Beautiful 3 bedrooms end unit townhome with luxury space for a family living. 9 feet ceiling in the living room.Garage accessible directly from the house. (id:60365)
Property Details
| MLS® Number | C12335916 |
| Property Type | Single Family |
| Community Name | Newtonbrook West |
| EquipmentType | Water Heater |
| ParkingSpaceTotal | 2 |
| RentalEquipmentType | Water Heater |
Building
| BathroomTotal | 2 |
| BedroomsAboveGround | 3 |
| BedroomsBelowGround | 1 |
| BedroomsTotal | 4 |
| Age | 16 To 30 Years |
| Appliances | Dishwasher, Dryer, Microwave, Stove, Washer, Refrigerator |
| BasementDevelopment | Finished |
| BasementFeatures | Walk Out |
| BasementType | N/a (finished) |
| ConstructionStyleAttachment | Attached |
| CoolingType | Central Air Conditioning |
| ExteriorFinish | Brick |
| FlooringType | Ceramic |
| FoundationType | Poured Concrete |
| HeatingFuel | Natural Gas |
| HeatingType | Forced Air |
| StoriesTotal | 2 |
| SizeInterior | 1100 - 1500 Sqft |
| Type | Row / Townhouse |
| UtilityWater | Municipal Water |
Parking
| Garage |
Land
| Acreage | No |
| Sewer | Sanitary Sewer |
| SizeDepth | 81 Ft ,2 In |
| SizeFrontage | 23 Ft ,8 In |
| SizeIrregular | 23.7 X 81.2 Ft |
| SizeTotalText | 23.7 X 81.2 Ft |
Rooms
| Level | Type | Length | Width | Dimensions |
|---|---|---|---|---|
| Second Level | Primary Bedroom | 3.84 m | 3.2 m | 3.84 m x 3.2 m |
| Second Level | Bedroom 2 | 3.08 m | 2.37 m | 3.08 m x 2.37 m |
| Second Level | Bedroom 3 | 3.01 m | 2.4 m | 3.01 m x 2.4 m |
| Lower Level | Family Room | 4.81 m | 3.08 m | 4.81 m x 3.08 m |
| Main Level | Dining Room | 2.74 m | 2.52 m | 2.74 m x 2.52 m |
| Main Level | Kitchen | 2.83 m | 2.07 m | 2.83 m x 2.07 m |
| Main Level | Eating Area | 4.14 m | 2.77 m | 4.14 m x 2.77 m |
| In Between | Living Room | 3.81 m | 3.74 m | 3.81 m x 3.74 m |
https://www.realtor.ca/real-estate/28714665/31-rodeo-court-toronto-newtonbrook-west-newtonbrook-west
Jeff Wu
Salesperson
Homelife Landmark Realty Inc.
7240 Woodbine Ave Unit 103
Markham, Ontario L3R 1A4
7240 Woodbine Ave Unit 103
Markham, Ontario L3R 1A4

