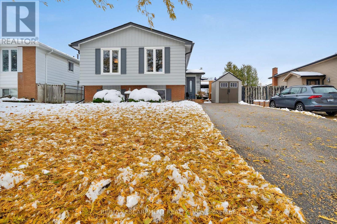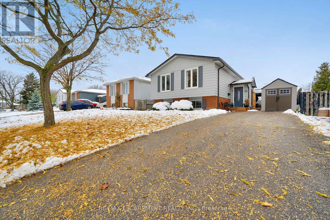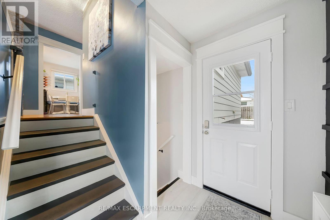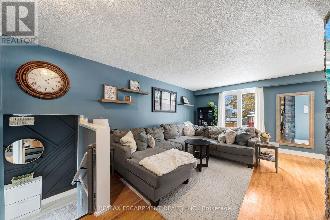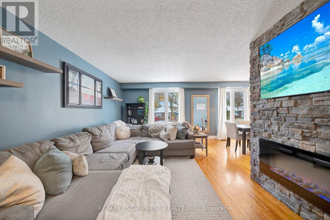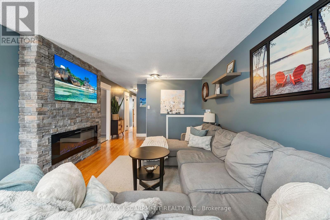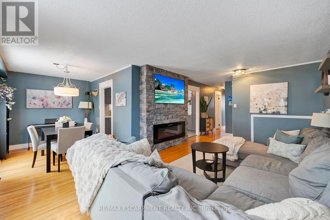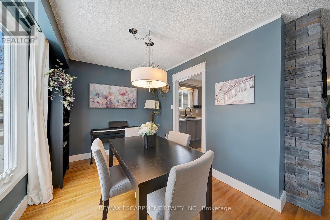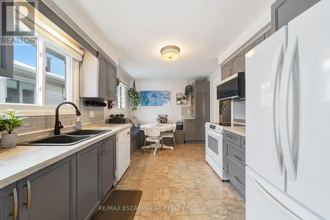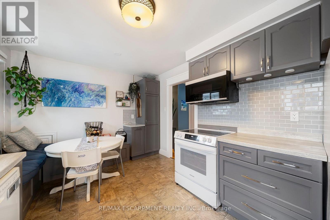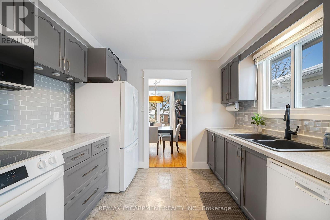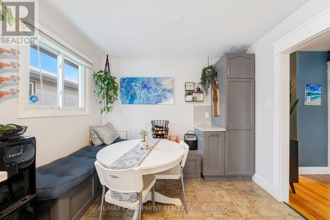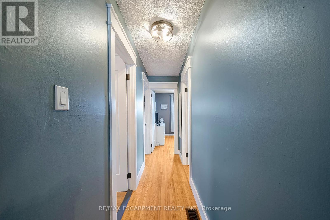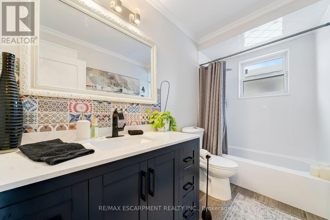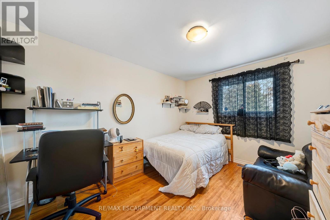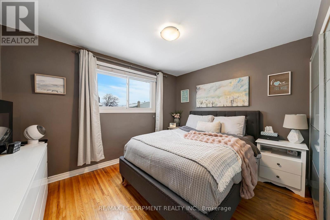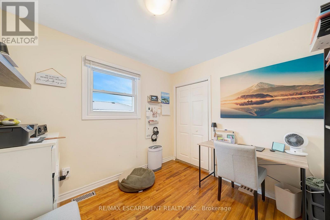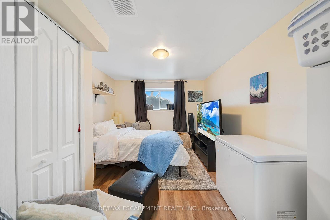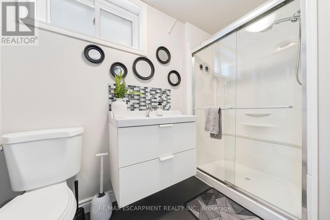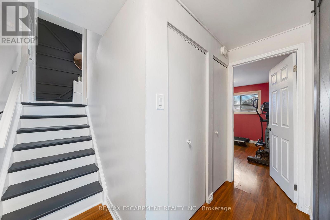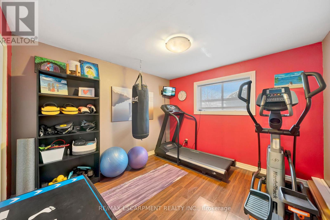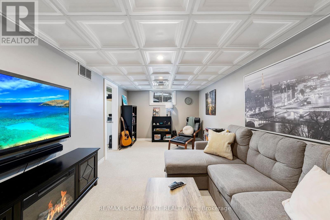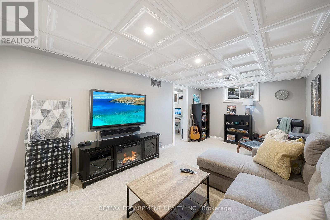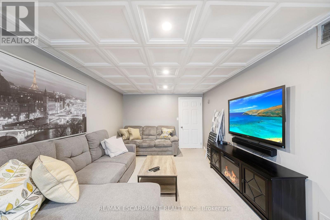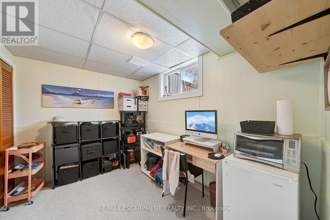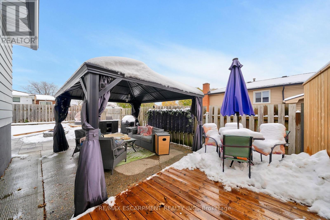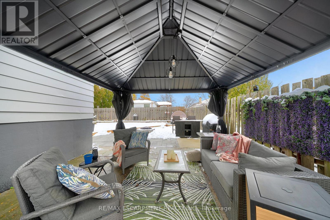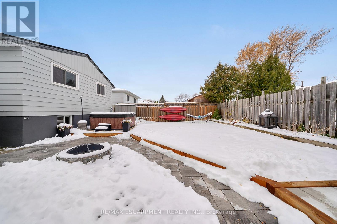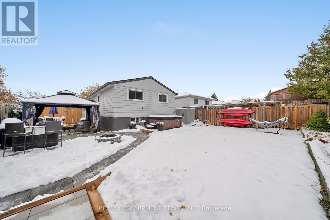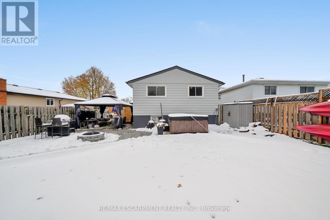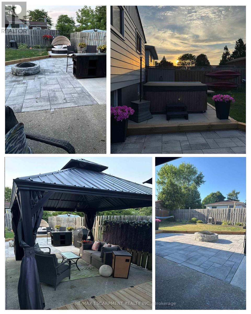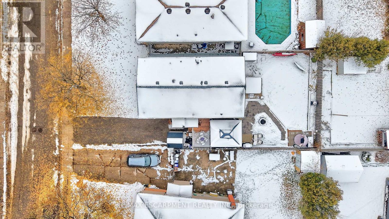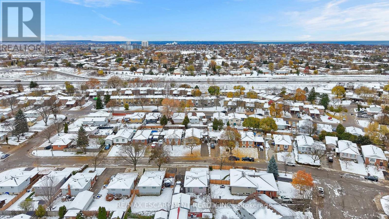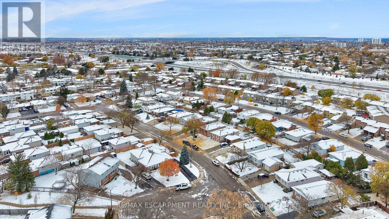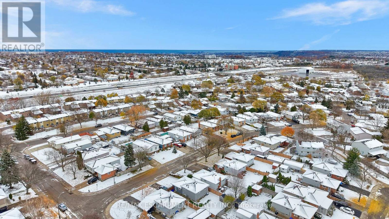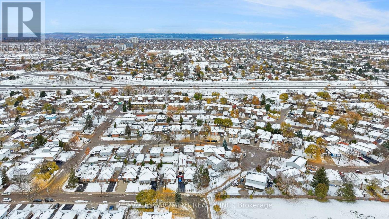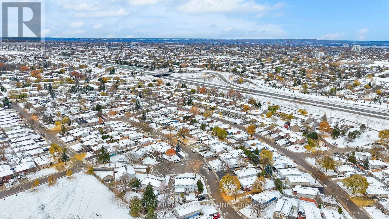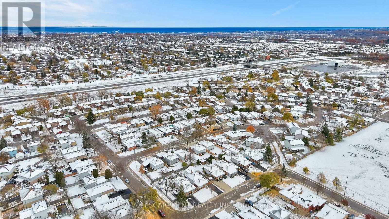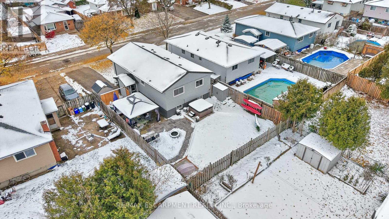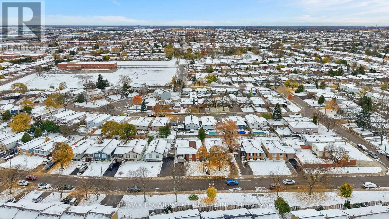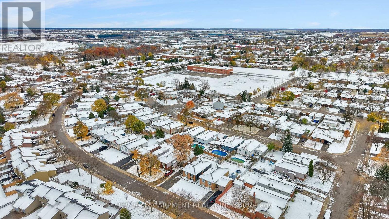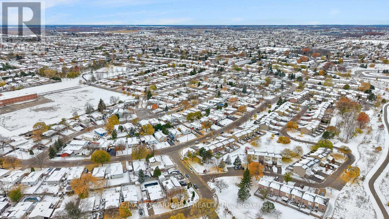31 Raleigh Street Hamilton, Ontario L8W 1H4
$759,000
This home takes "turn-key ready" to the next level! Every inch of this modern, stylish raised ranch bungalow has been upgraded with care and attention to detail. Step inside to a warm and inviting living room featuring a custom stonewall and cozy fireplace, perfect for relaxing or entertaining. The bright dining area flows into an updated kitchen with newer appliances and plenty of space to cook and connect. The main floor offers three spacious bedrooms and a beautiful 4pc bath. Downstairs, discover a fully finished lower level with three additional bedrooms, a large rec room, a modern 3pc bath, laundry, and tons of storage space, ideal for extended family or guests. Step outside to your private backyard oasis, complete with a 2024 deck, stone firepit, gazebo, and a new hot tub (Oct 2024, drained and winterized). Located in a highly sought-after Hamilton Mountain neighbourhood, this home offers convenience, comfort, and style in one incredible package. Major updates include: fridge (2024), stove & OTR microwave (2025), roof & stone tile (2025), deck (2024), furnace and heat pump (2023) and water heater (under 5 years, owned). Simply move in and enjoy, this one truly checks every box! (id:60365)
Property Details
| MLS® Number | X12540650 |
| Property Type | Single Family |
| Community Name | Quinndale |
| AmenitiesNearBy | Hospital, Park, Place Of Worship, Public Transit |
| CommunityFeatures | Community Centre |
| ParkingSpaceTotal | 2 |
| Structure | Shed |
Building
| BathroomTotal | 2 |
| BedroomsAboveGround | 3 |
| BedroomsBelowGround | 3 |
| BedroomsTotal | 6 |
| Age | 51 To 99 Years |
| Amenities | Fireplace(s) |
| Appliances | Hot Tub, Water Heater, Dishwasher, Dryer, Microwave, Stove, Washer, Refrigerator |
| ArchitecturalStyle | Raised Bungalow |
| BasementDevelopment | Finished |
| BasementType | Full (finished) |
| ConstructionStyleAttachment | Detached |
| CoolingType | Central Air Conditioning |
| ExteriorFinish | Brick, Steel |
| FireplacePresent | Yes |
| FireplaceTotal | 1 |
| FoundationType | Block |
| HeatingFuel | Natural Gas |
| HeatingType | Forced Air |
| StoriesTotal | 1 |
| SizeInterior | 1100 - 1500 Sqft |
| Type | House |
| UtilityWater | Municipal Water |
Parking
| No Garage |
Land
| Acreage | No |
| LandAmenities | Hospital, Park, Place Of Worship, Public Transit |
| Sewer | Sanitary Sewer |
| SizeDepth | 103 Ft ,1 In |
| SizeFrontage | 45 Ft |
| SizeIrregular | 45 X 103.1 Ft |
| SizeTotalText | 45 X 103.1 Ft|under 1/2 Acre |
| ZoningDescription | C |
Rooms
| Level | Type | Length | Width | Dimensions |
|---|---|---|---|---|
| Second Level | Foyer | 1.3 m | 1.93 m | 1.3 m x 1.93 m |
| Basement | Bedroom | 3.07 m | 3.86 m | 3.07 m x 3.86 m |
| Basement | Bedroom | 3.23 m | 3.17 m | 3.23 m x 3.17 m |
| Basement | Laundry Room | 3.07 m | 4.57 m | 3.07 m x 4.57 m |
| Basement | Bathroom | 1.27 m | 3.1 m | 1.27 m x 3.1 m |
| Basement | Utility Room | 1.96 m | 2.16 m | 1.96 m x 2.16 m |
| Basement | Bedroom | 3.05 m | 2.34 m | 3.05 m x 2.34 m |
| Basement | Recreational, Games Room | 3.23 m | 6.5 m | 3.23 m x 6.5 m |
| Main Level | Kitchen | 3.05 m | 2.77 m | 3.05 m x 2.77 m |
| Main Level | Eating Area | 3.05 m | 1.63 m | 3.05 m x 1.63 m |
| Main Level | Bathroom | 3.05 m | 1.47 m | 3.05 m x 1.47 m |
| Main Level | Bedroom | 2.57 m | 2.77 m | 2.57 m x 2.77 m |
| Main Level | Primary Bedroom | 3.05 m | 3.86 m | 3.05 m x 3.86 m |
| Main Level | Bedroom | 3.58 m | 2.92 m | 3.58 m x 2.92 m |
| Main Level | Dining Room | 3.15 m | 2.62 m | 3.15 m x 2.62 m |
| Main Level | Living Room | 3.58 m | 10.39 m | 3.58 m x 10.39 m |
https://www.realtor.ca/real-estate/29099239/31-raleigh-street-hamilton-quinndale-quinndale
Donald Porter
Salesperson
325 Winterberry Drive #4b
Hamilton, Ontario L8J 0B6

