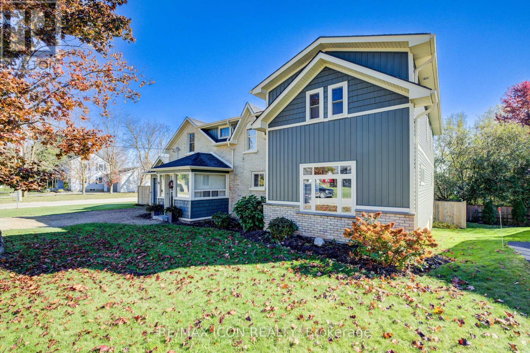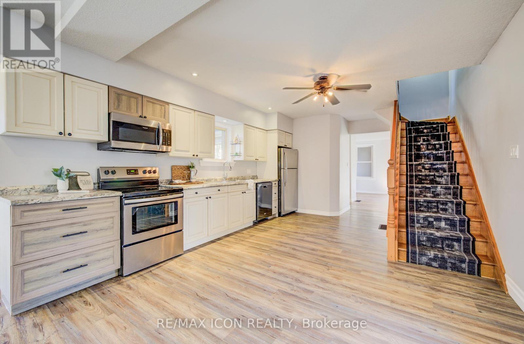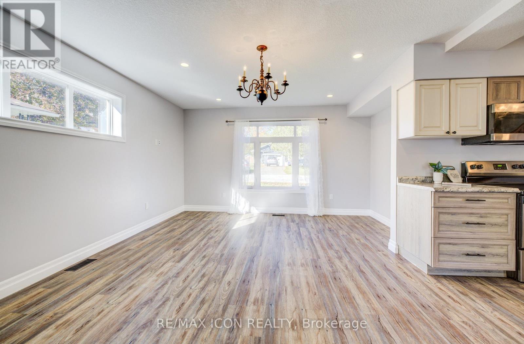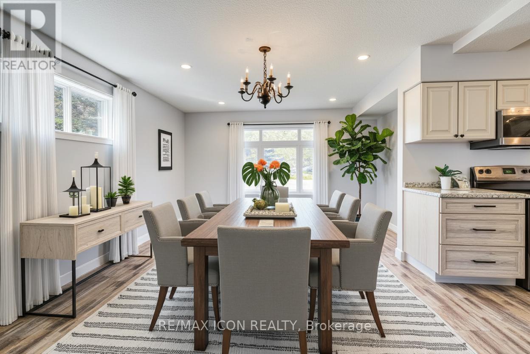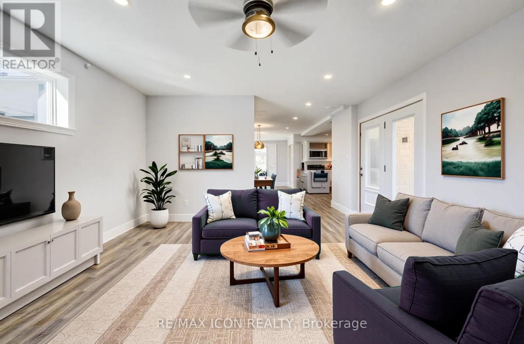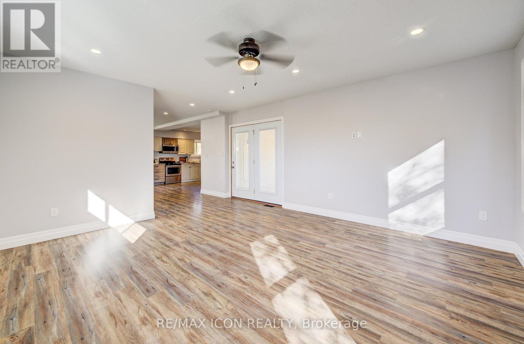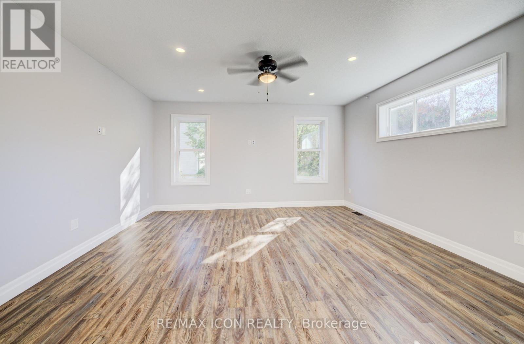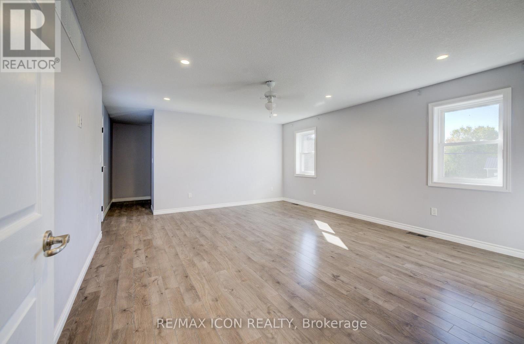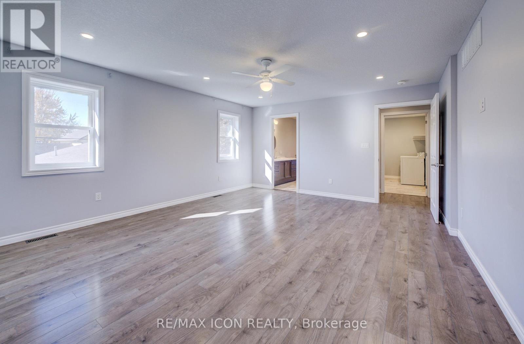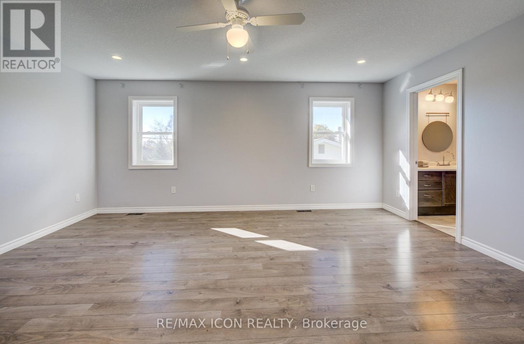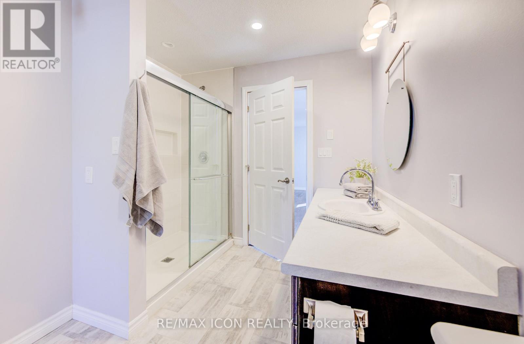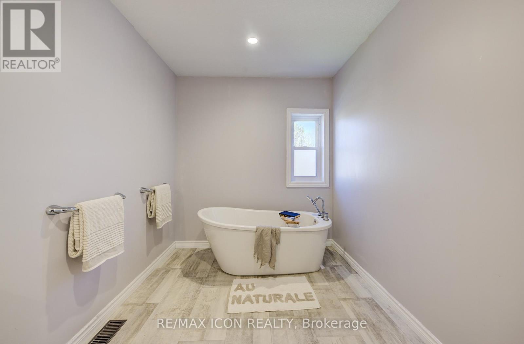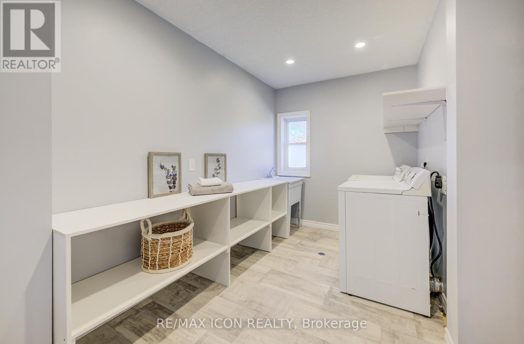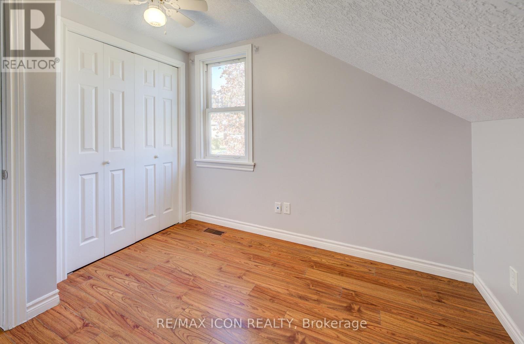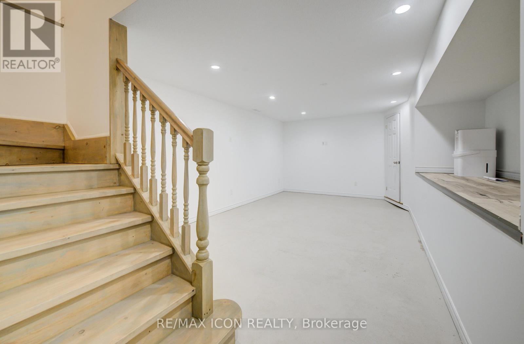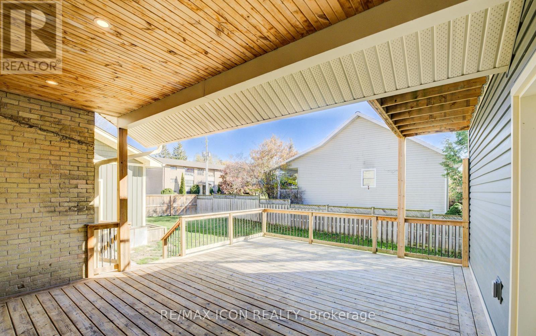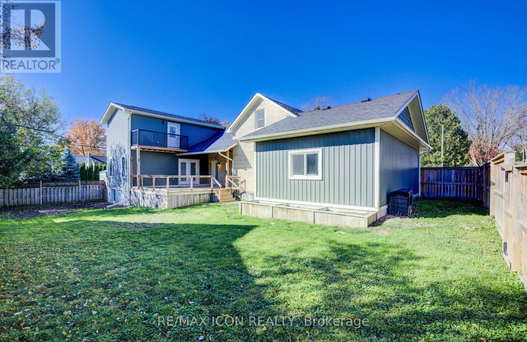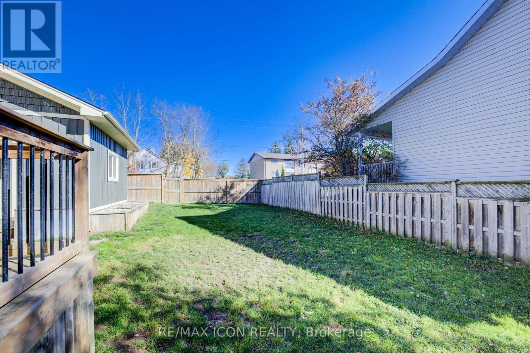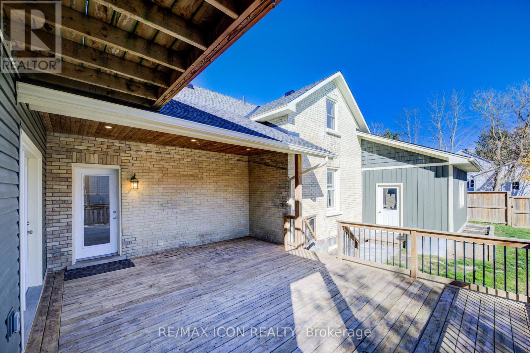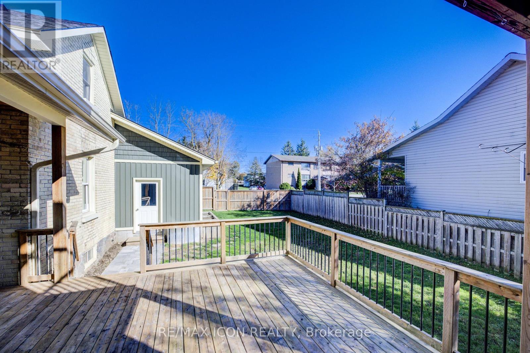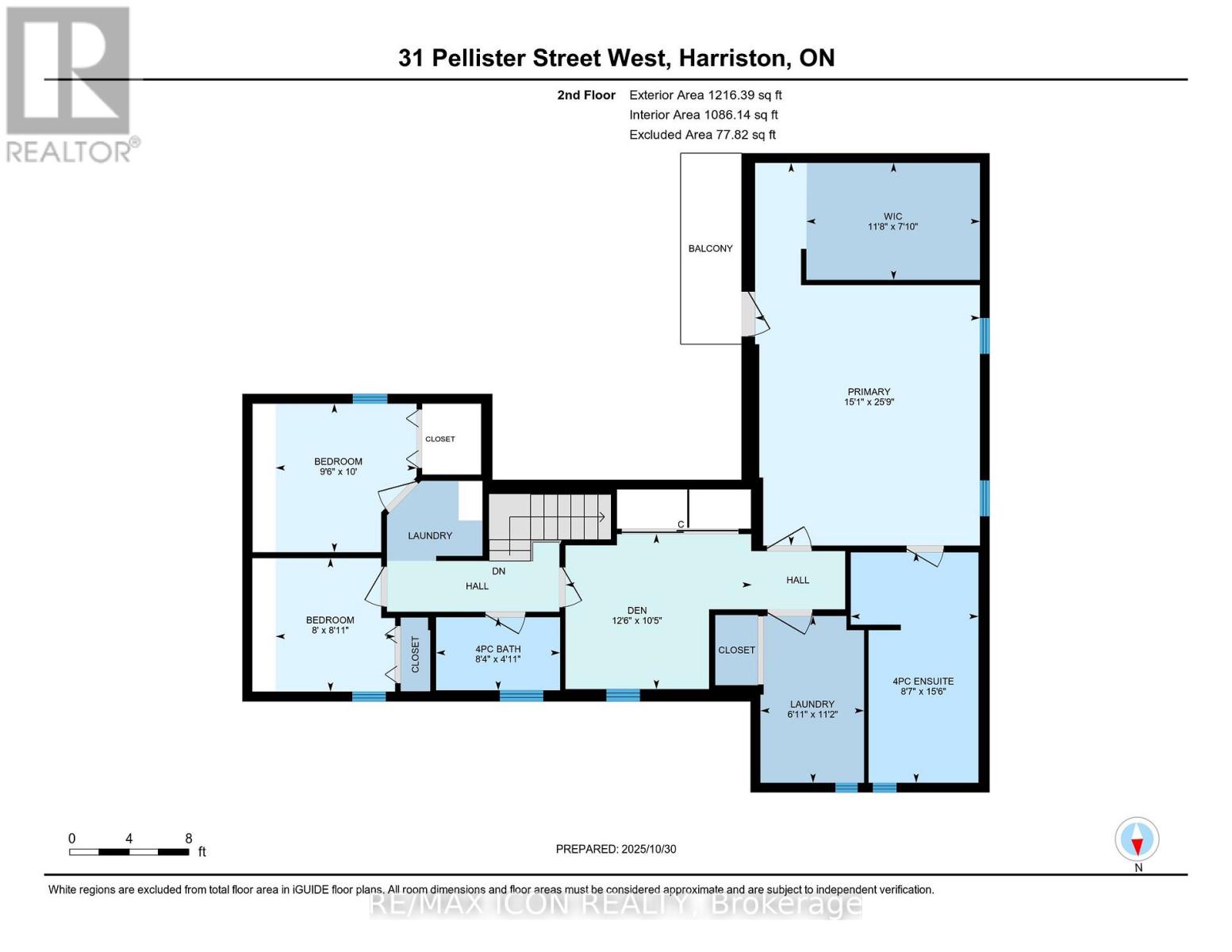31 Pellister Street Minto, Ontario N0G 1Z0
$639,000
Discover the perfect blend of old-world charm and modern living in this beautifully updated century home, enhanced by a 44' x 16' addition completed in 2020. Offering 3+1 bedrooms and 2.5 baths, this property combines classic character with contemporary upgrades for a truly one-of-a-kind living experience-perfect for growing families. The spacious primary suite feels like a private retreat, featuring a walk-in closet and a luxury ensuite complete with a glass shower and relaxing soaker tub. High ceilings, generous windows, and original architectural details create a warm and inviting atmosphere throughout. Step outside to the oversized back deck, designed for both sun and shade, with a partially covered area ideal for outdoor dining or quiet mornings with coffee. The fully fenced backyard offers privacy and space for kids, pets, and entertaining. The lower level adds even more potential, featuring a rec room and fourth bedroom just waiting for the flooring that suits your taste, along with a rough-in for a third full bath-ready to customize to your lifestyle. This home seamlessly blends heritage charm with today's lifestyle comforts-ready to move in and enjoy. (id:60365)
Property Details
| MLS® Number | X12495732 |
| Property Type | Single Family |
| Community Name | Minto |
| AmenitiesNearBy | Golf Nearby, Park, Place Of Worship, Schools |
| CommunityFeatures | Community Centre, School Bus |
| ParkingSpaceTotal | 4 |
Building
| BathroomTotal | 3 |
| BedroomsAboveGround | 3 |
| BedroomsTotal | 3 |
| Age | 100+ Years |
| Appliances | Water Heater, Dryer, Stove, Washer, Refrigerator |
| BasementDevelopment | Partially Finished |
| BasementType | Full (partially Finished) |
| ConstructionStyleAttachment | Detached |
| CoolingType | None |
| ExteriorFinish | Brick, Vinyl Siding |
| FireProtection | Smoke Detectors |
| FoundationType | Poured Concrete, Stone |
| HalfBathTotal | 1 |
| HeatingFuel | Natural Gas |
| HeatingType | Forced Air |
| StoriesTotal | 2 |
| SizeInterior | 2000 - 2500 Sqft |
| Type | House |
| UtilityWater | Municipal Water |
Parking
| Attached Garage | |
| Garage |
Land
| Acreage | No |
| LandAmenities | Golf Nearby, Park, Place Of Worship, Schools |
| Sewer | Sanitary Sewer |
| SizeDepth | 82 Ft ,6 In |
| SizeFrontage | 82 Ft |
| SizeIrregular | 82 X 82.5 Ft |
| SizeTotalText | 82 X 82.5 Ft|under 1/2 Acre |
| ZoningDescription | R1b |
Rooms
| Level | Type | Length | Width | Dimensions |
|---|---|---|---|---|
| Second Level | Den | 3.18 m | 3.82 m | 3.18 m x 3.82 m |
| Second Level | Bathroom | 1.5 m | 2.54 m | 1.5 m x 2.54 m |
| Second Level | Laundry Room | 3.42 m | 2.12 m | 3.42 m x 2.12 m |
| Second Level | Primary Bedroom | 7.84 m | 4.61 m | 7.84 m x 4.61 m |
| Second Level | Bathroom | 4.72 m | 2.62 m | 4.72 m x 2.62 m |
| Second Level | Bedroom 2 | 2.73 m | 2.45 m | 2.73 m x 2.45 m |
| Second Level | Bedroom 3 | 3.04 m | 2.89 m | 3.04 m x 2.89 m |
| Basement | Recreational, Games Room | 5.59 m | 3.4 m | 5.59 m x 3.4 m |
| Basement | Bedroom 4 | 4.61 m | 2.37 m | 4.61 m x 2.37 m |
| Basement | Utility Room | 2.14 m | 1.12 m | 2.14 m x 1.12 m |
| Basement | Other | 3.01 m | 1.76 m | 3.01 m x 1.76 m |
| Main Level | Living Room | 5.9 m | 4.7 m | 5.9 m x 4.7 m |
| Main Level | Kitchen | 3.97 m | 6.18 m | 3.97 m x 6.18 m |
| Main Level | Dining Room | 5.99 m | 4.45 m | 5.99 m x 4.45 m |
| Main Level | Family Room | 6.71 m | 4.57 m | 6.71 m x 4.57 m |
| Main Level | Bathroom | 1.68 m | 1.04 m | 1.68 m x 1.04 m |
| Main Level | Sunroom | 2.28 m | 2.8 m | 2.28 m x 2.8 m |
https://www.realtor.ca/real-estate/29053160/31-pellister-street-minto-minto
Dan Porlier
Broker
620 Davenport Rd Unit 33b
Waterloo, Ontario N2V 2C2
Jennie Fisher
Salesperson
620 Davenport Rd Unit 33b
Waterloo, Ontario N2V 2C2

