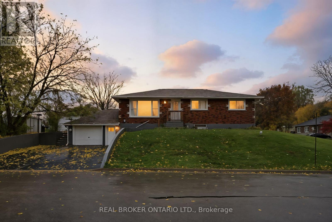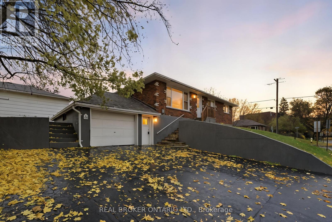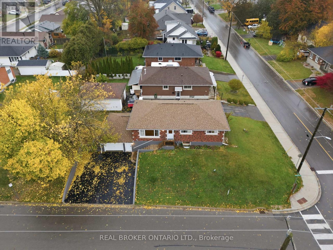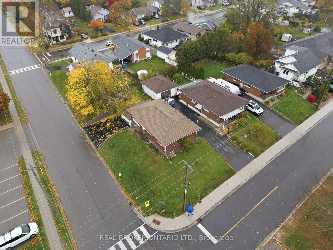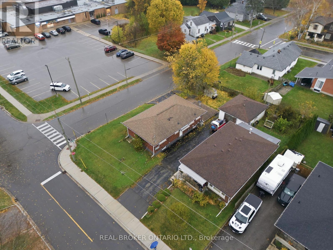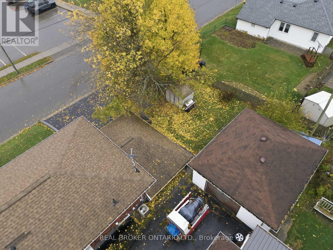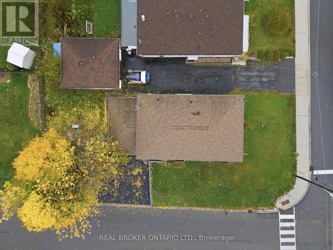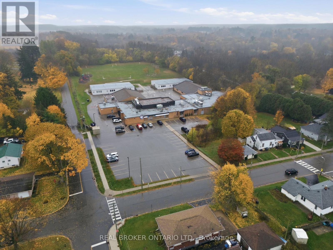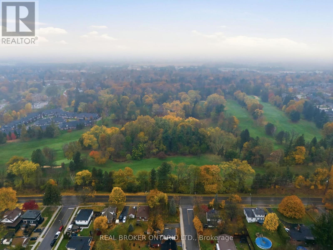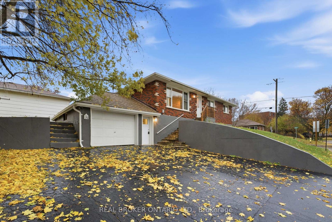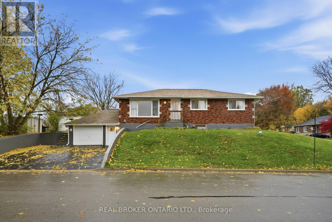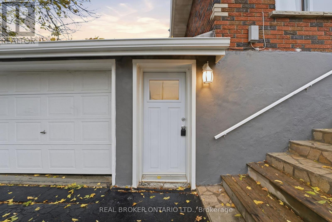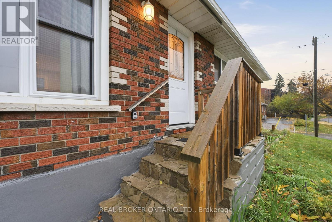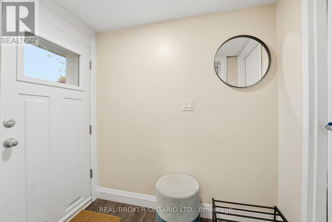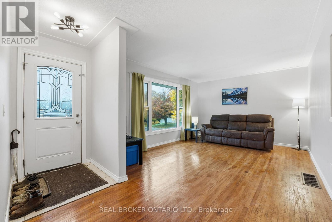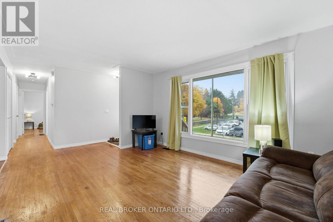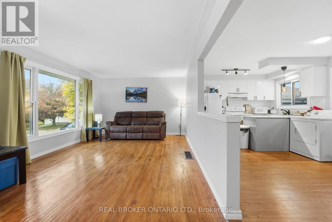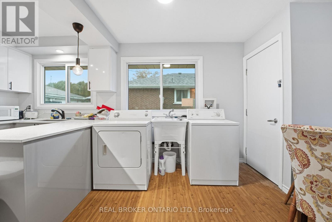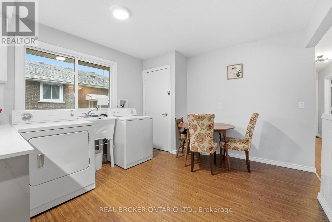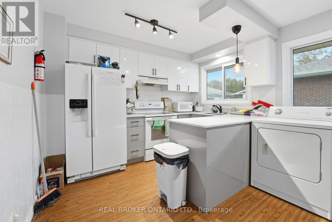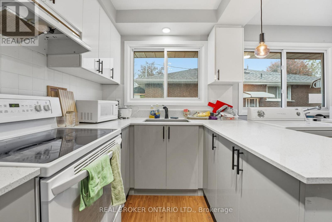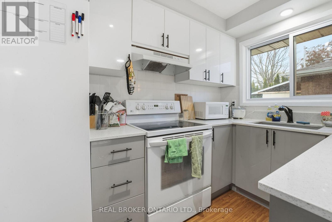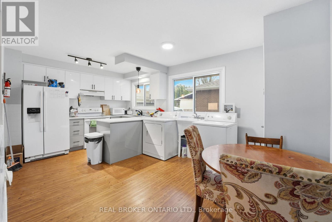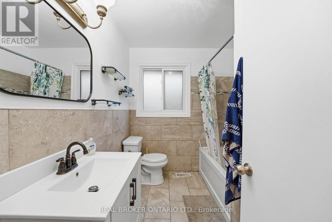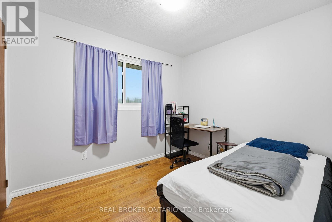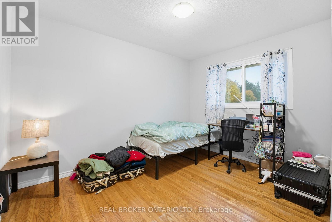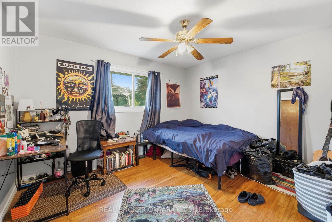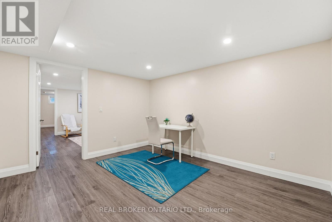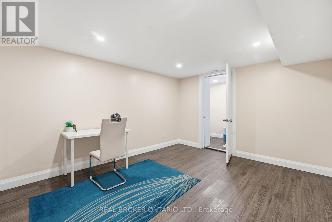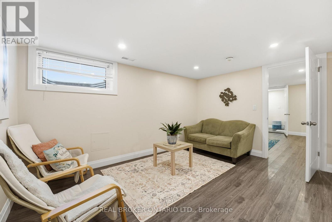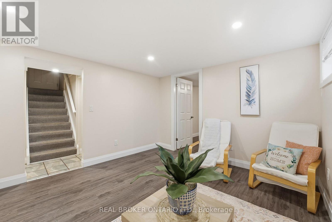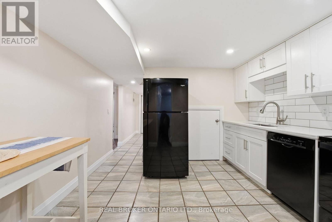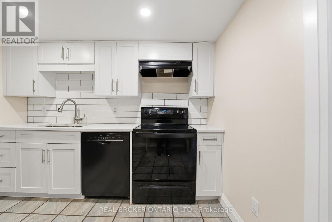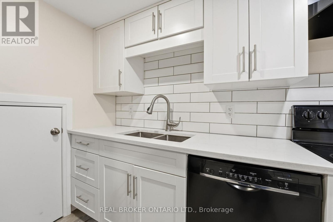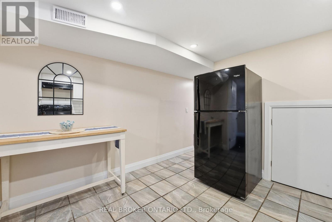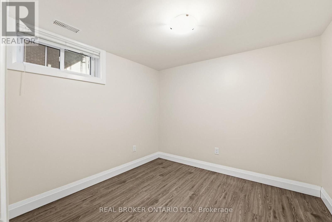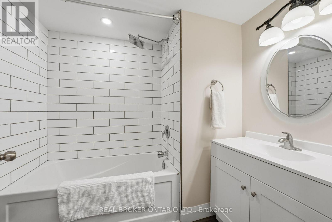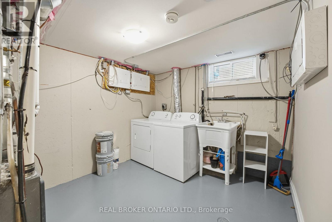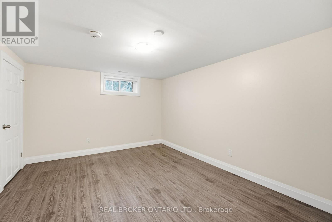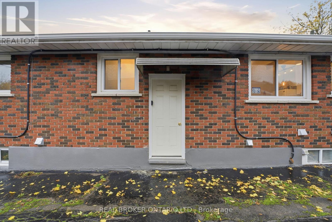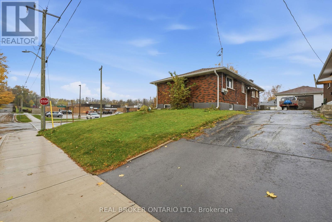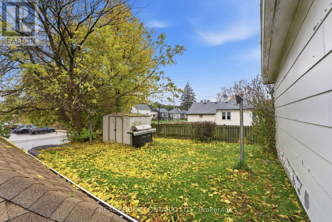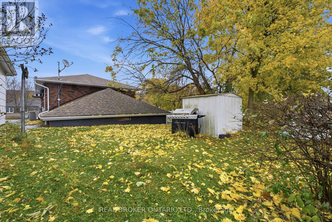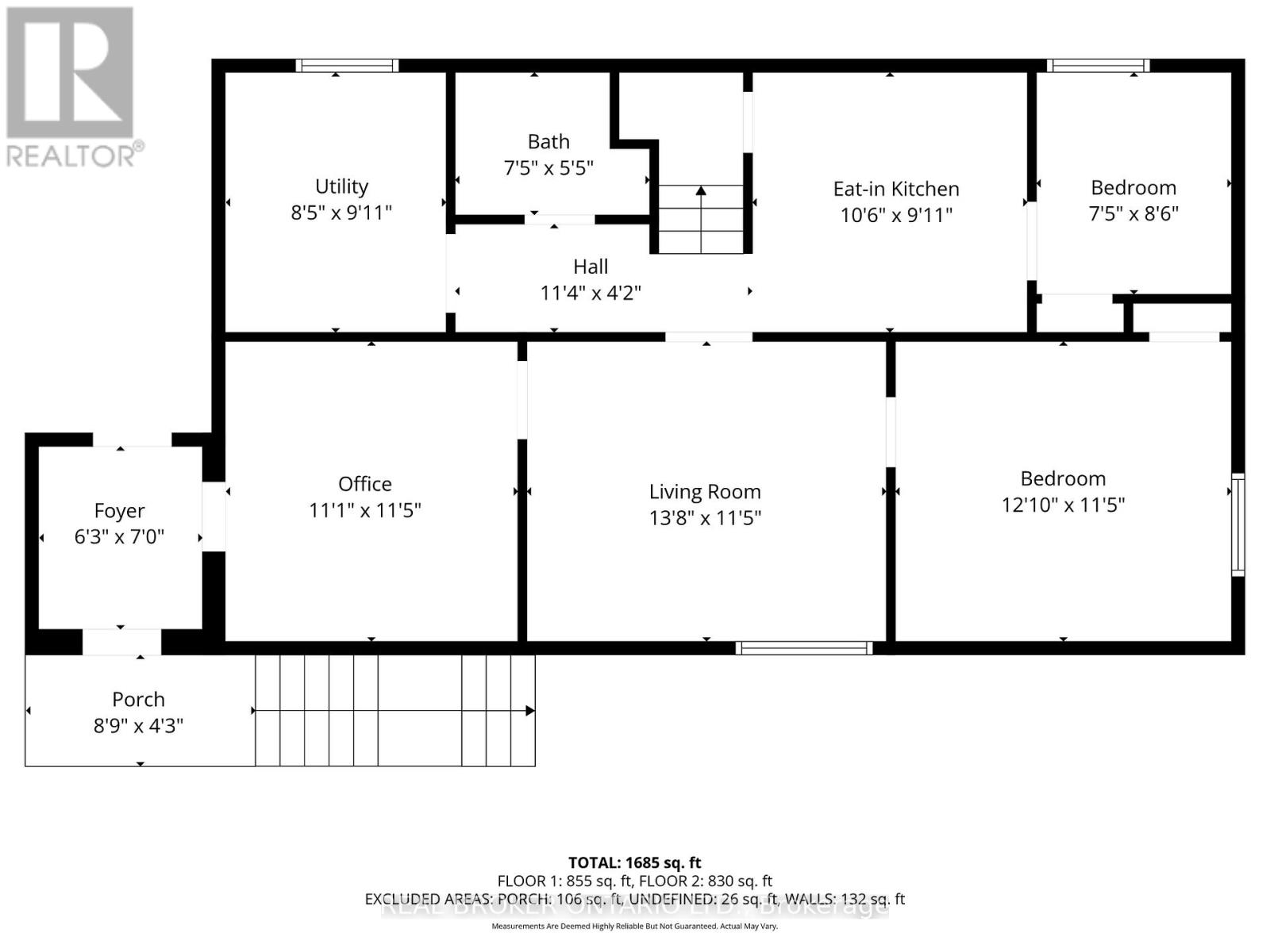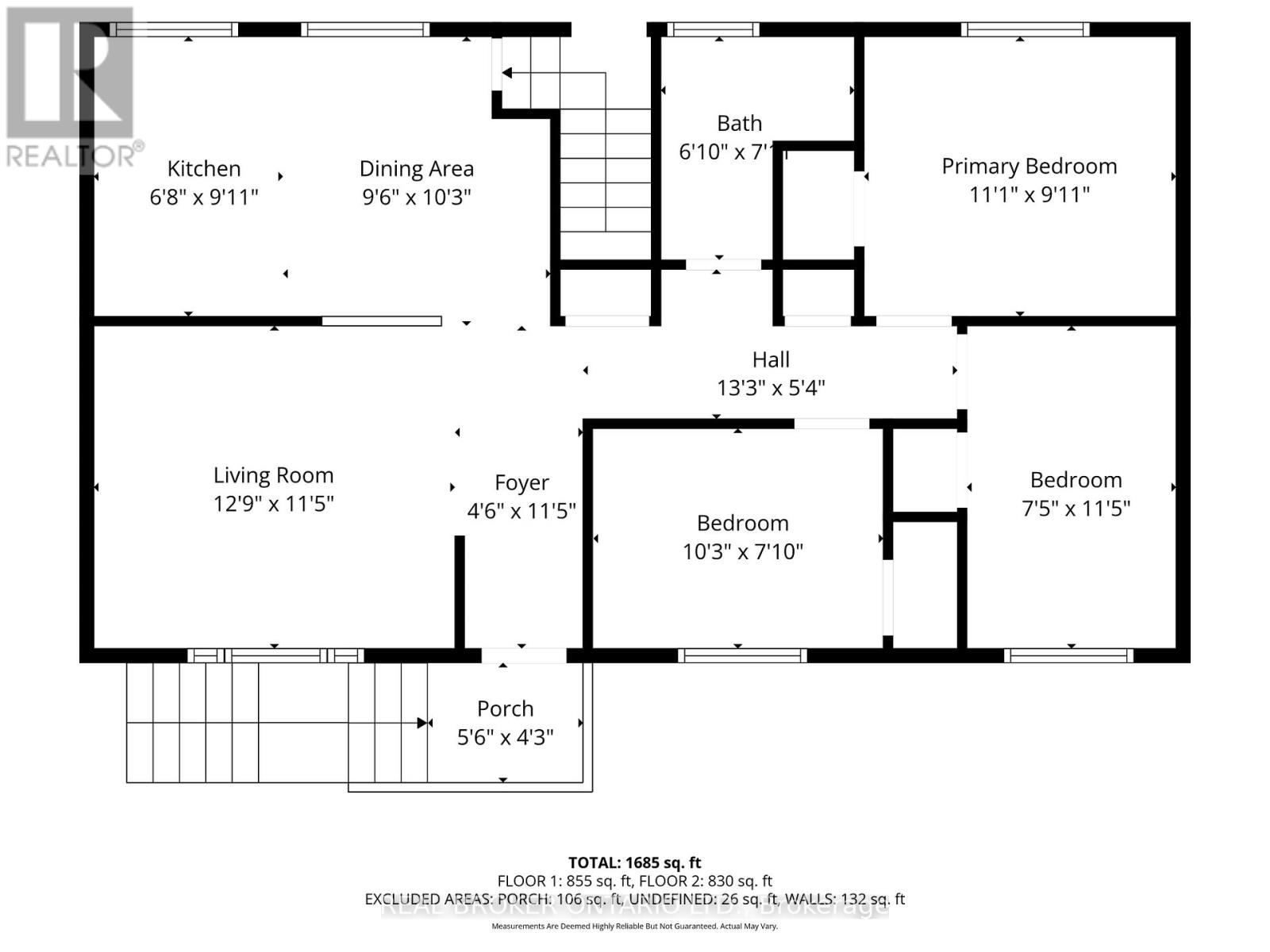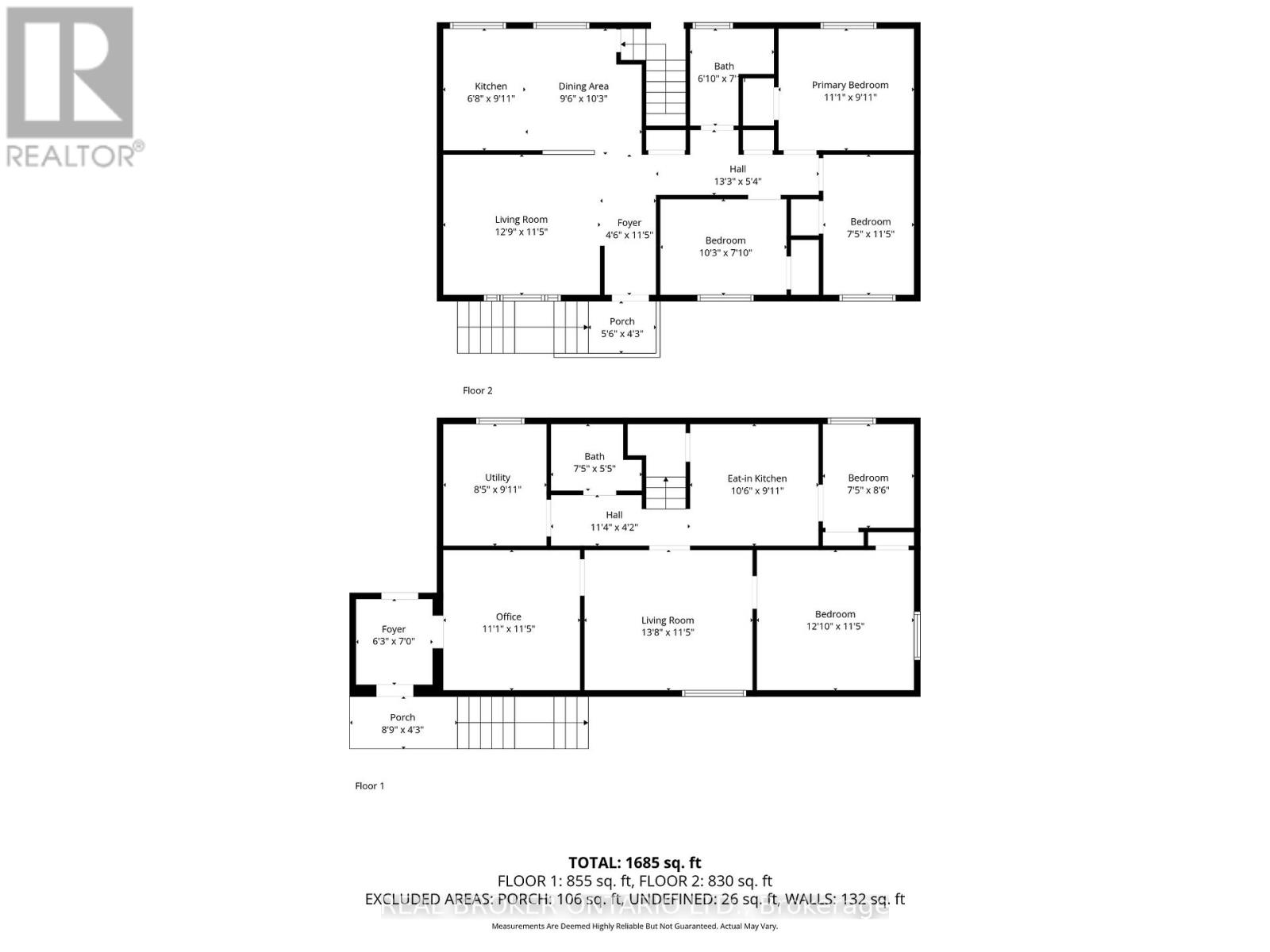31 Oakwood Avenue Norfolk, Ontario N3Y 1H5
$564,500
Welcome to 31 Oakwood Avenue in Simcoe-a solid all-brick bungalow tucked into a quiet, family-friendly neighbourhood. Lovingly maintained and currently set up as a duplex-style rental, this property offers flexible living options and dependable income potential.The main-floor unit is leased and features a bright layout with 3 spacious bedrooms, shared kitchen and bathroom facilities, and convenient access to the attached garage. The lower-level suite-equipped with its own entrances-offers 2 bedrooms, a 4-piece bathroom, a generous rec room, and dedicated laundry. This level is ideal for renting to a family, extended multi-gen living, or for an owner-occupant who wants significant mortgage assistance. Perfect for first-time buyers seeking income support, multi-family living, or investors looking for a turnkey opportunity, this home is already a registered legal rental property with Norfolk County. Each level is separately metered for hydro, giving both tenants and owners independent utility management. Recent updates include: RoofWindowsMechanical systems. With reliable rental setup, separate entrances, and versatile living space, 31 Oakwood Avenue is a smart, flexible investment in the heart of Simcoe. (id:60365)
Property Details
| MLS® Number | X12530606 |
| Property Type | Single Family |
| Community Name | Simcoe |
| AmenitiesNearBy | Schools |
| CommunityFeatures | School Bus |
| EquipmentType | None |
| Features | In-law Suite |
| ParkingSpaceTotal | 3 |
| RentalEquipmentType | None |
| Structure | Porch |
Building
| BathroomTotal | 2 |
| BedroomsAboveGround | 3 |
| BedroomsBelowGround | 2 |
| BedroomsTotal | 5 |
| Age | 51 To 99 Years |
| Amenities | Separate Heating Controls, Separate Electricity Meters |
| Appliances | Water Heater, Dryer, Stove, Washer, Refrigerator |
| ArchitecturalStyle | Raised Bungalow |
| BasementDevelopment | Finished |
| BasementFeatures | Separate Entrance |
| BasementType | N/a (finished), N/a |
| ConstructionStyleAttachment | Detached |
| CoolingType | Central Air Conditioning |
| ExteriorFinish | Brick, Concrete |
| FoundationType | Concrete |
| HeatingFuel | Natural Gas |
| HeatingType | Forced Air |
| StoriesTotal | 1 |
| SizeInterior | 700 - 1100 Sqft |
| Type | House |
| UtilityWater | Municipal Water |
Parking
| Attached Garage | |
| Garage |
Land
| Acreage | No |
| LandAmenities | Schools |
| Sewer | Sanitary Sewer |
| SizeDepth | 46 Ft ,9 In |
| SizeFrontage | 112 Ft ,2 In |
| SizeIrregular | 112.2 X 46.8 Ft |
| SizeTotalText | 112.2 X 46.8 Ft |
| ZoningDescription | R2 |
Rooms
| Level | Type | Length | Width | Dimensions |
|---|---|---|---|---|
| Lower Level | Kitchen | 3.2 m | 3.02 m | 3.2 m x 3.02 m |
| Lower Level | Bedroom 4 | 3.91 m | 3.48 m | 3.91 m x 3.48 m |
| Lower Level | Bedroom 5 | 2.26 m | 2.59 m | 2.26 m x 2.59 m |
| Lower Level | Office | 3.38 m | 3.48 m | 3.38 m x 3.48 m |
| Lower Level | Bathroom | 2.26 m | 1.65 m | 2.26 m x 1.65 m |
| Lower Level | Other | 3.45 m | 1.27 m | 3.45 m x 1.27 m |
| Lower Level | Foyer | 1.91 m | 2.13 m | 1.91 m x 2.13 m |
| Lower Level | Living Room | 4.17 m | 3.48 m | 4.17 m x 3.48 m |
| Main Level | Living Room | 3.89 m | 3.48 m | 3.89 m x 3.48 m |
| Main Level | Kitchen | 2.03 m | 3.02 m | 2.03 m x 3.02 m |
| Main Level | Dining Room | 2.9 m | 3.12 m | 2.9 m x 3.12 m |
| Main Level | Bedroom | 3.38 m | 3.02 m | 3.38 m x 3.02 m |
| Main Level | Bedroom 2 | 3.12 m | 2.39 m | 3.12 m x 2.39 m |
| Main Level | Bedroom 3 | 2.26 m | 3.48 m | 2.26 m x 3.48 m |
| Main Level | Bathroom | 2.08 m | 2.13 m | 2.08 m x 2.13 m |
| Main Level | Foyer | 1.37 m | 3.48 m | 1.37 m x 3.48 m |
| Main Level | Other | 4.04 m | 1.63 m | 4.04 m x 1.63 m |
Utilities
| Cable | Installed |
| Electricity | Installed |
| Sewer | Installed |
https://www.realtor.ca/real-estate/29089315/31-oakwood-avenue-norfolk-simcoe-simcoe
Peter Costabile
Salesperson
130 King St West #1900d
Toronto, Ontario M5X 1E3
Chris Costabile
Salesperson
130 King St W #1800v
Toronto, Ontario M5X 1E3

