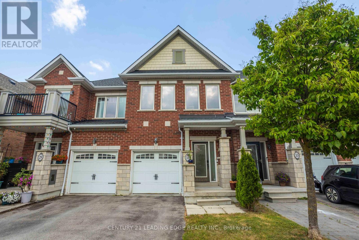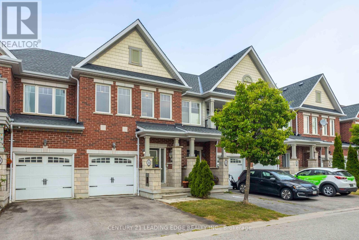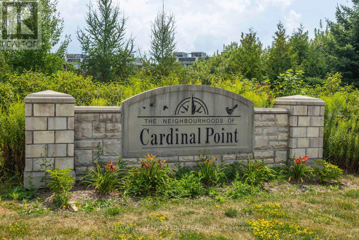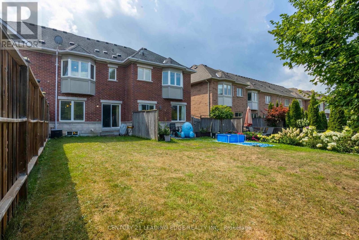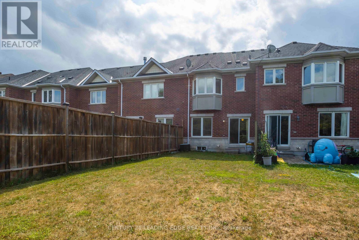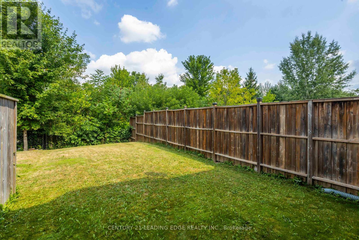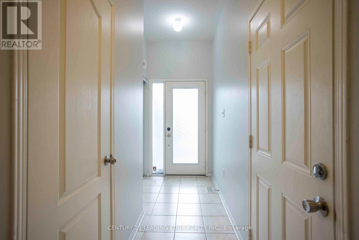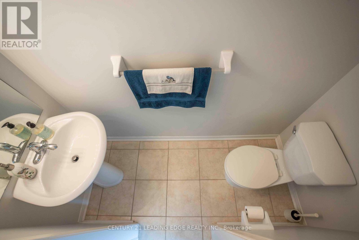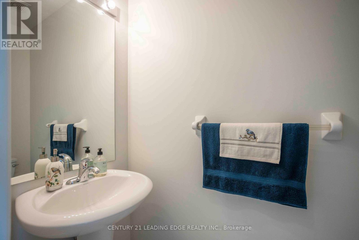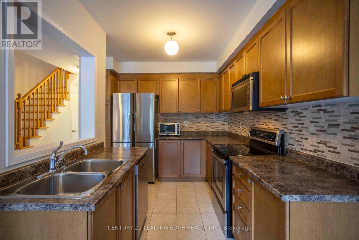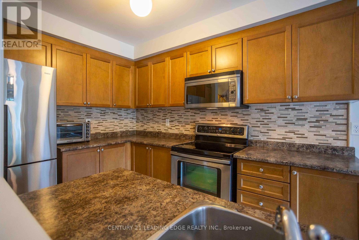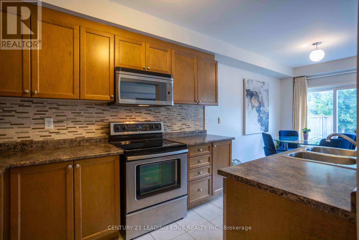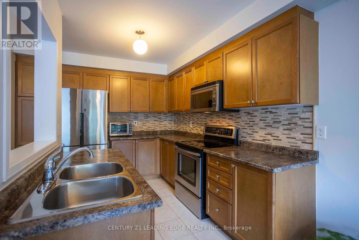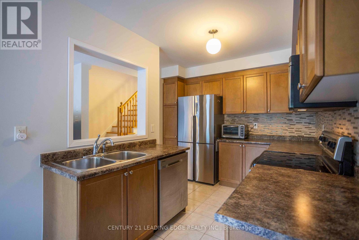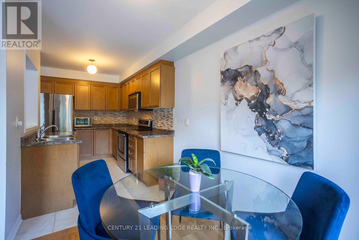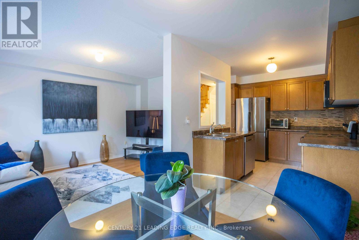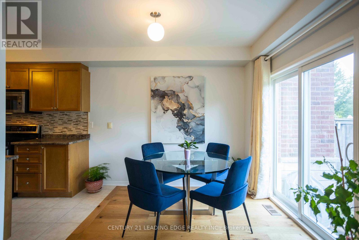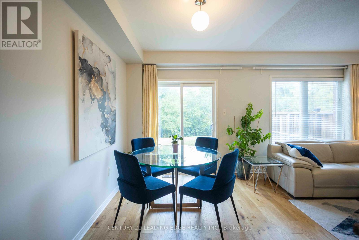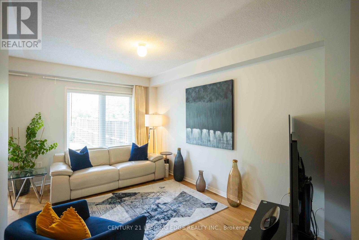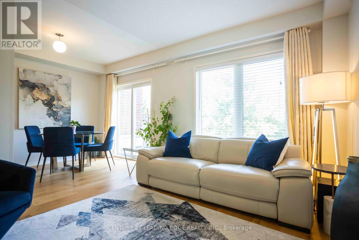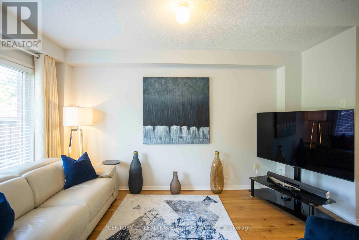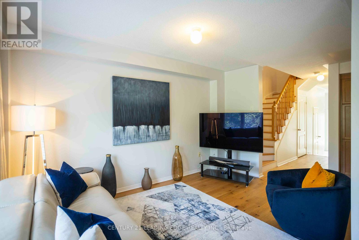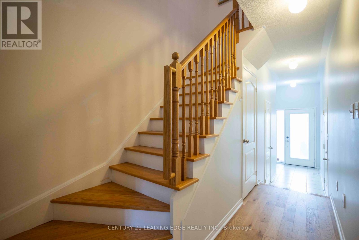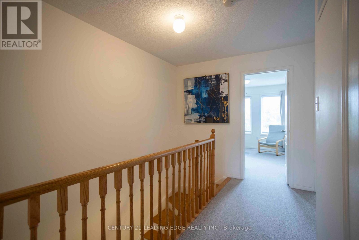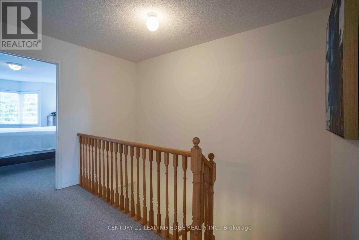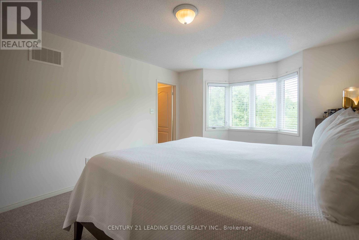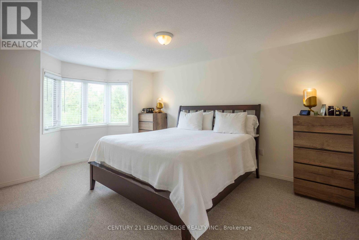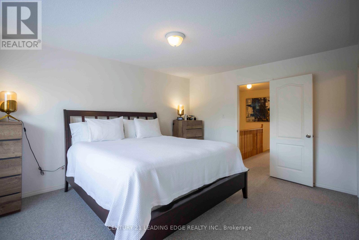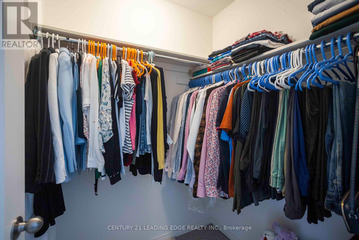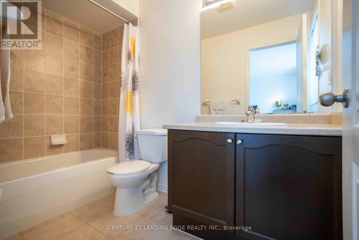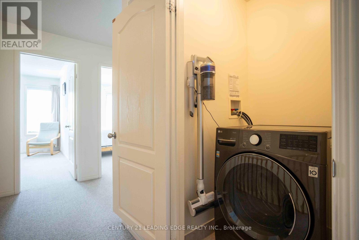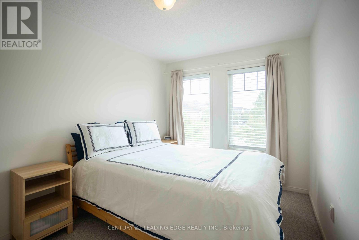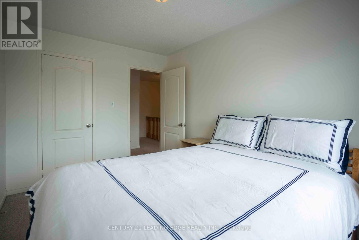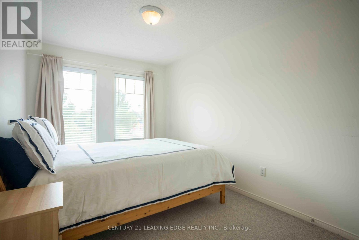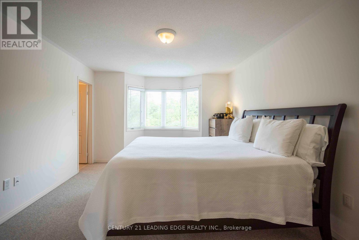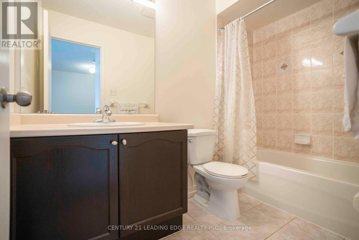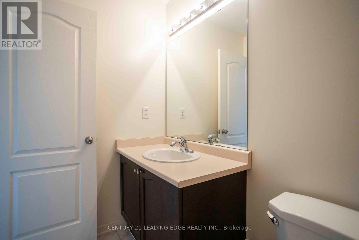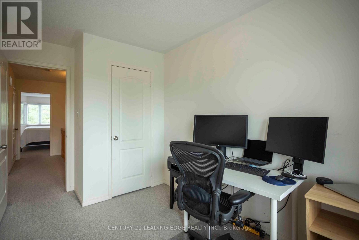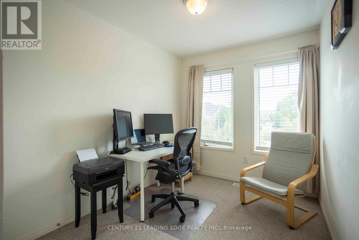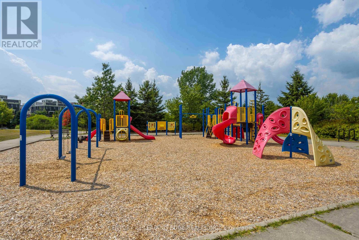31 Nw Passage Whitchurch-Stouffville, Ontario L4A 0T2
$950,000Maintenance, Parcel of Tied Land
$92 Monthly
Maintenance, Parcel of Tied Land
$92 MonthlyWelcome to 31 NW Passage in beautiful Stouffville. A warm and inviting 1,322 sq ft townhouse designed for effortless family living. The main floor shines with gleaming hardwood, while the cozy bourbon carpets upstairs create a comfortable and elegant feel throughout the home. Ideal for families, this home backs onto a tranquil ravine with a long, picturesque walking trail that invites you to enjoy nature just steps from your door, perfect for peaceful walks and outdoor exploration. Stouffville truly offers the best of both worlds: charming small-town living with convenient access to modern amenities. Just minutes away, you'll find community centres, parks, grocery stores, Starbucks, Walmart, Canadian Tire, Staples, Tim Hortons, Longos, and many more. Whether you're after daily necessities or weekend outings, everything is within easy reach. Beyond day-to-day convenience, Stouffville is rich with cultural, recreational, and historical features. Nestled on the renowned Oak Ridges Moraine, the town boasts lush natural beauty and recreational assets, including Bruces Mill Conservation Area and an extensive system of regional forest trails. Its historic Main Street is alive with boutiques, cafes, dining, arts, and entertainment, not to mention the popular Lebovic Centre for Arts & Entertainment, Nineteen on the Park. Stouffville's community spirit shines through its year-round events such as the beloved Strawberry Festival, Country Ribfest, Movies in the Park, and Symphony Under the Stars Families are well served with a variety of public and Catholic schools, recreation facilities (including indoor soccer, arenas, pools, and golf courses), and museums that highlight the towns heritage, including the Mantle Site and historic township buildings With a growing population nearing 50,000 and reputation as one of the GTAs fastest growing and safest communities. Stouffville offers not only comfort and convenience but also a dynamic and secure environment for families to thrive. (id:60365)
Property Details
| MLS® Number | N12341289 |
| Property Type | Single Family |
| Community Name | Stouffville |
| AmenitiesNearBy | Golf Nearby, Park, Public Transit, Schools |
| CommunityFeatures | Community Centre |
| EquipmentType | Water Heater |
| ParkingSpaceTotal | 2 |
| RentalEquipmentType | Water Heater |
| ViewType | View |
Building
| BathroomTotal | 3 |
| BedroomsAboveGround | 3 |
| BedroomsTotal | 3 |
| Appliances | Water Softener, Water Heater, Dryer, Stove, Washer, Window Coverings, Refrigerator |
| BasementDevelopment | Unfinished |
| BasementType | N/a (unfinished) |
| ConstructionStyleAttachment | Attached |
| CoolingType | Central Air Conditioning |
| ExteriorFinish | Brick |
| FoundationType | Concrete |
| HalfBathTotal | 1 |
| HeatingFuel | Natural Gas |
| HeatingType | Forced Air |
| StoriesTotal | 2 |
| SizeInterior | 1100 - 1500 Sqft |
| Type | Row / Townhouse |
Parking
| Attached Garage | |
| Garage |
Land
| Acreage | No |
| LandAmenities | Golf Nearby, Park, Public Transit, Schools |
| Sewer | Sanitary Sewer |
| SizeDepth | 116 Ft ,7 In |
| SizeFrontage | 18 Ft ,6 In |
| SizeIrregular | 18.5 X 116.6 Ft |
| SizeTotalText | 18.5 X 116.6 Ft |
Rooms
| Level | Type | Length | Width | Dimensions |
|---|---|---|---|---|
| Main Level | Living Room | 4.9 m | 3.1 m | 4.9 m x 3.1 m |
| Main Level | Kitchen | 3.86 m | 2.41 m | 3.86 m x 2.41 m |
| Main Level | Dining Room | 2.74 m | 2.41 m | 2.74 m x 2.41 m |
| Main Level | Foyer | 7.62 m | 1.09 m | 7.62 m x 1.09 m |
| Upper Level | Primary Bedroom | 4.62 m | 3.68 m | 4.62 m x 3.68 m |
| Upper Level | Bedroom 2 | 3.89 m | 2.74 m | 3.89 m x 2.74 m |
| Upper Level | Bedroom 3 | 3.89 m | 2.39 m | 3.89 m x 2.39 m |
Edmond Ishag
Broker
18 Wynford Drive #214
Toronto, Ontario M3C 3S2

