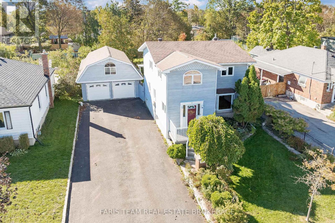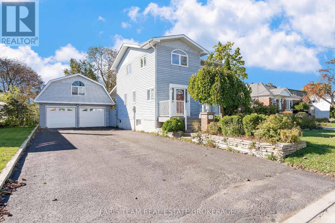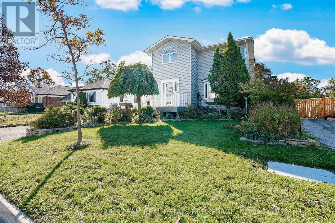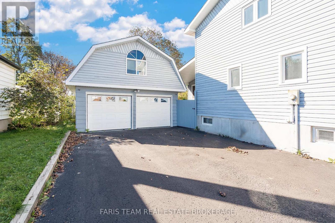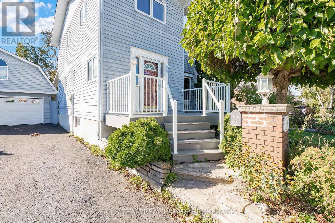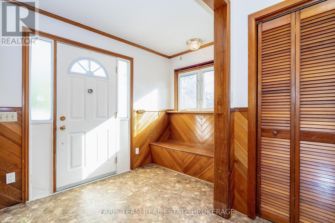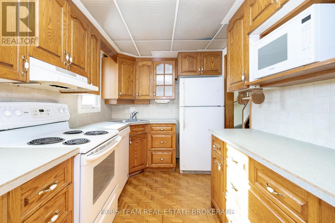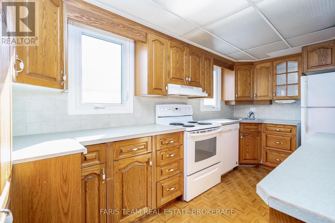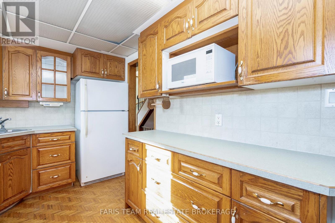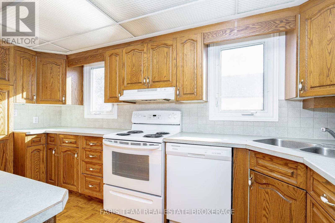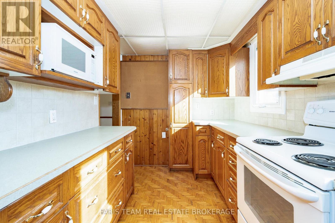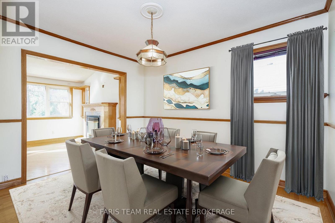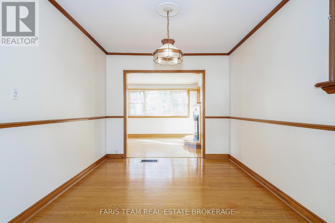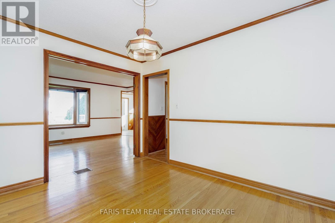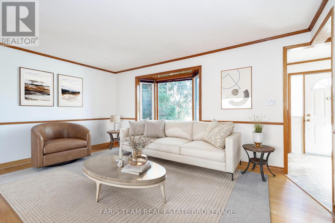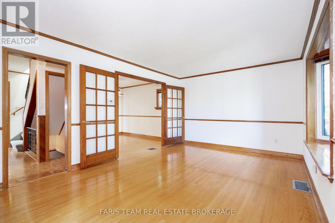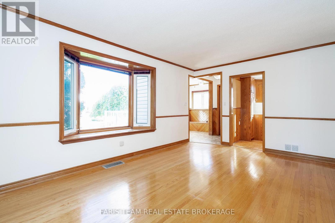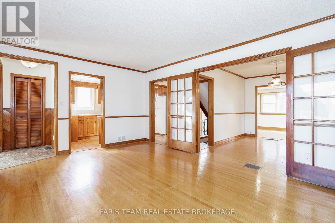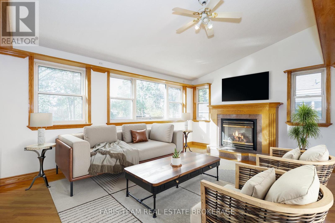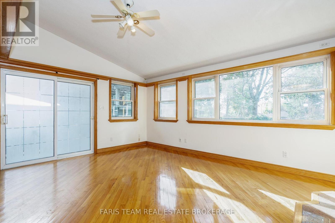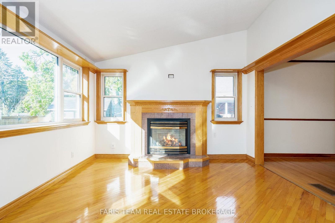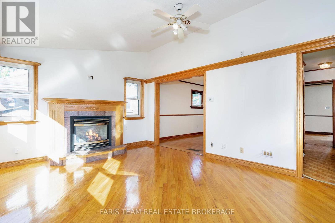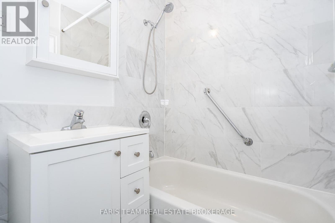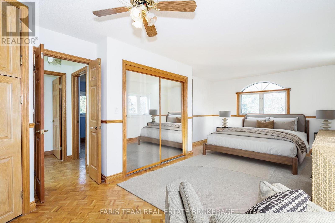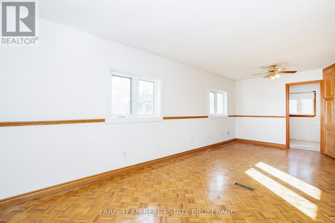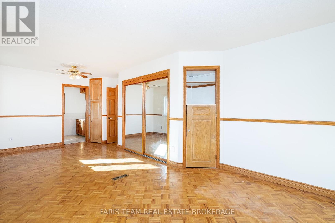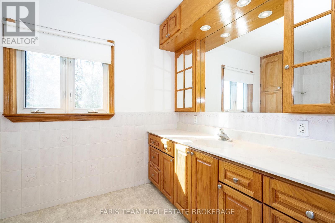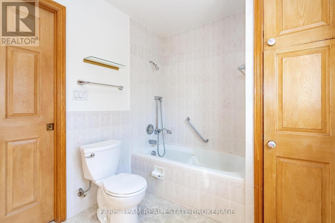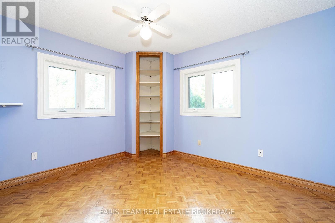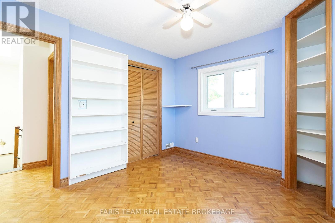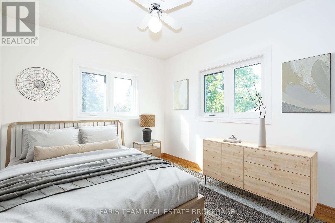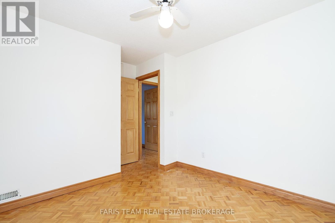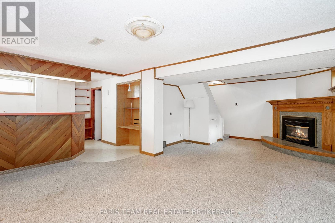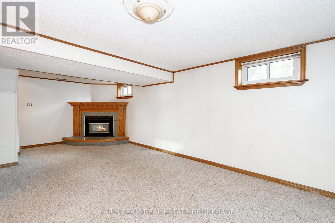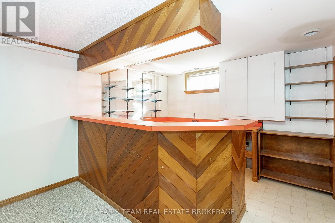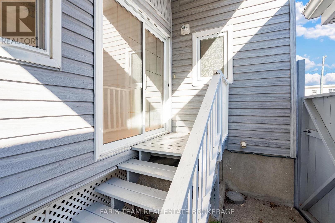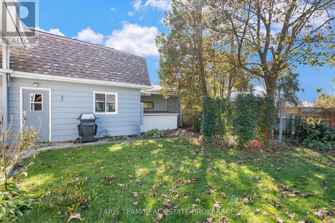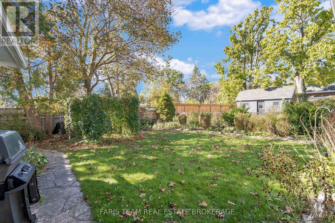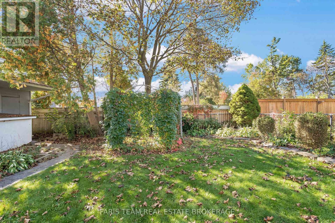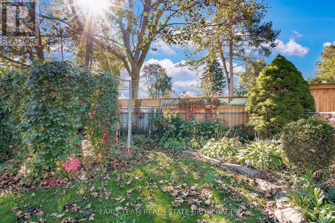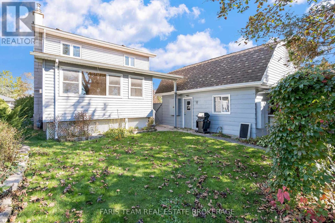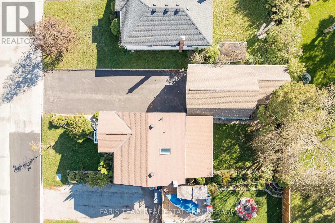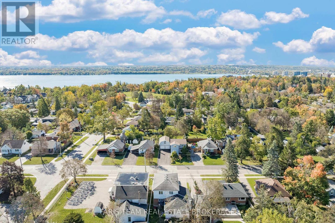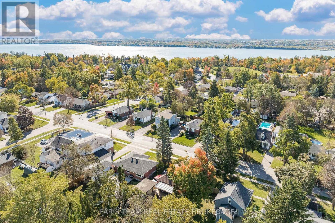31 Napier Street Barrie, Ontario L4M 1W1
$749,900
Top 5 Reasons You Will Love This Home: 1) Charming, well-maintained home nestled among mature trees and lush perennial gardens in one of Barrie's most desirable neighbourhoods, offering privacy and year-round natural beauty, all while being in close proximity to the Royal Victoria Hospital, Georgian College, and Highway 400 2) Peace of mind with major updates already completed, including shingles, Kempenfelt windows, furnace, and air conditioner all replaced within the last four years 3) Massive detached two-car garage featuring extra storage rooms and a spacious loft, perfect for a studio, home office, or potential in-law suite 4) Bright and cozy family room addition at the back of the home with an abundance of windows and a gas fireplace, ideal for relaxing or entertaining 4) Vintage charm throughout with original mid-century modern parquet floors and a retro 1970s wet bar in the recreation room, adding warmth and character to the home. 1,572 above grade sq.ft. plus a finished basement. *Please note some images have been virtually staged to show the potential of the home. (id:60365)
Property Details
| MLS® Number | S12458057 |
| Property Type | Single Family |
| Community Name | Codrington |
| AmenitiesNearBy | Hospital |
| EquipmentType | Water Heater |
| ParkingSpaceTotal | 8 |
| RentalEquipmentType | Water Heater |
Building
| BathroomTotal | 2 |
| BedroomsAboveGround | 3 |
| BedroomsTotal | 3 |
| Age | 31 To 50 Years |
| Amenities | Fireplace(s) |
| Appliances | Water Softener, Dishwasher, Dryer, Freezer, Stove, Washer, Refrigerator |
| BasementDevelopment | Finished |
| BasementType | Full (finished) |
| ConstructionStyleAttachment | Detached |
| CoolingType | Central Air Conditioning |
| ExteriorFinish | Vinyl Siding |
| FireplacePresent | Yes |
| FireplaceTotal | 2 |
| FlooringType | Parquet, Hardwood |
| FoundationType | Concrete |
| HeatingFuel | Natural Gas |
| HeatingType | Forced Air |
| StoriesTotal | 2 |
| SizeInterior | 1500 - 2000 Sqft |
| Type | House |
| UtilityWater | Municipal Water |
Parking
| Detached Garage | |
| Garage |
Land
| Acreage | No |
| LandAmenities | Hospital |
| Sewer | Sanitary Sewer |
| SizeDepth | 100 Ft |
| SizeFrontage | 55 Ft |
| SizeIrregular | 55 X 100 Ft |
| SizeTotalText | 55 X 100 Ft|under 1/2 Acre |
| ZoningDescription | R2 |
Rooms
| Level | Type | Length | Width | Dimensions |
|---|---|---|---|---|
| Second Level | Primary Bedroom | 6.69 m | 3.43 m | 6.69 m x 3.43 m |
| Second Level | Bedroom | 3.82 m | 2.81 m | 3.82 m x 2.81 m |
| Second Level | Bedroom | 3.52 m | 3.16 m | 3.52 m x 3.16 m |
| Basement | Recreational, Games Room | 6.93 m | 6.82 m | 6.93 m x 6.82 m |
| Main Level | Kitchen | 4.38 m | 2.29 m | 4.38 m x 2.29 m |
| Main Level | Dining Room | 3.52 m | 2.82 m | 3.52 m x 2.82 m |
| Main Level | Living Room | 4.85 m | 3.53 m | 4.85 m x 3.53 m |
| Main Level | Family Room | 4.97 m | 3.67 m | 4.97 m x 3.67 m |
https://www.realtor.ca/real-estate/28980435/31-napier-street-barrie-codrington-codrington
Mark Faris
Broker
443 Bayview Drive
Barrie, Ontario L4N 8Y2
Christy Mcgee
Salesperson
443 Bayview Drive
Barrie, Ontario L4N 8Y2

