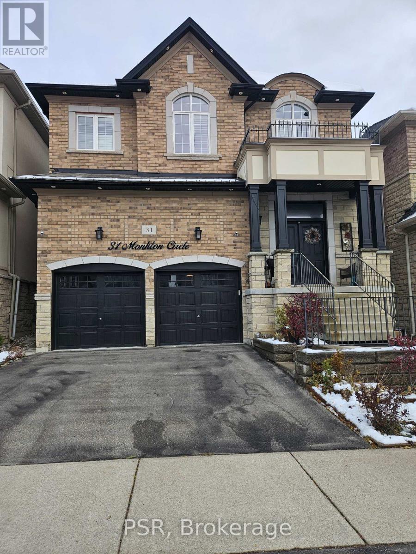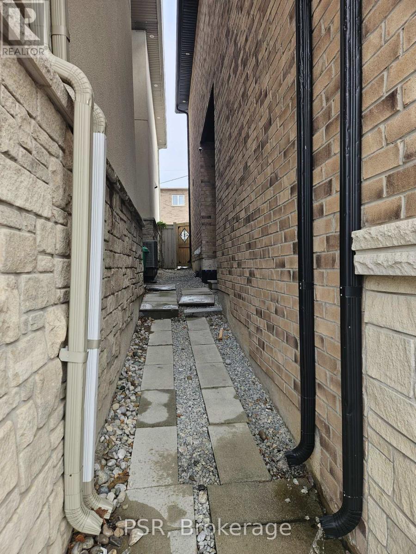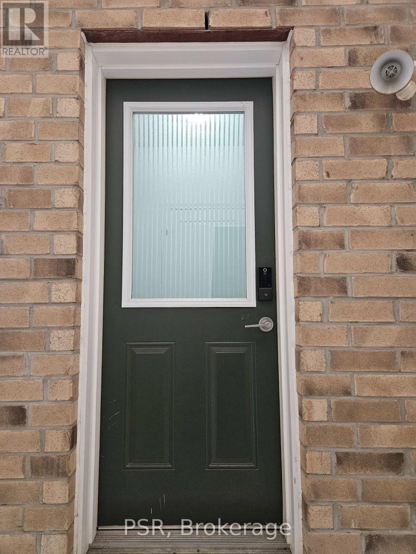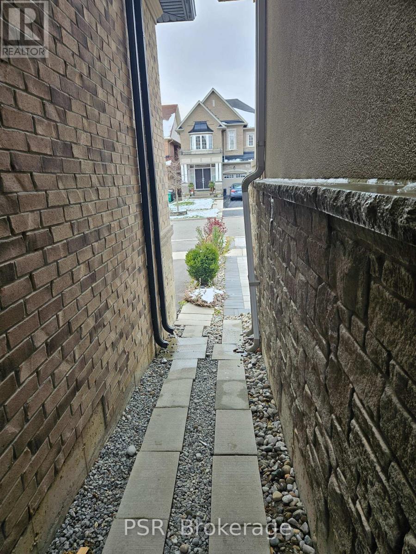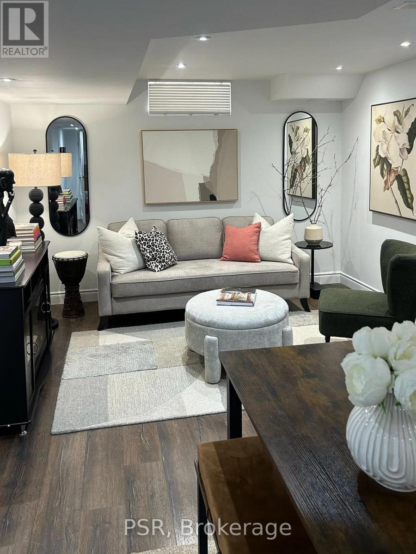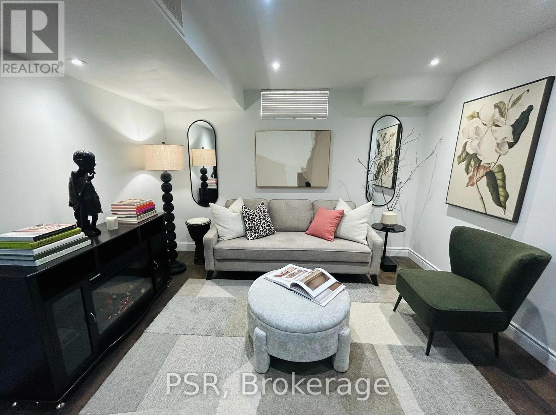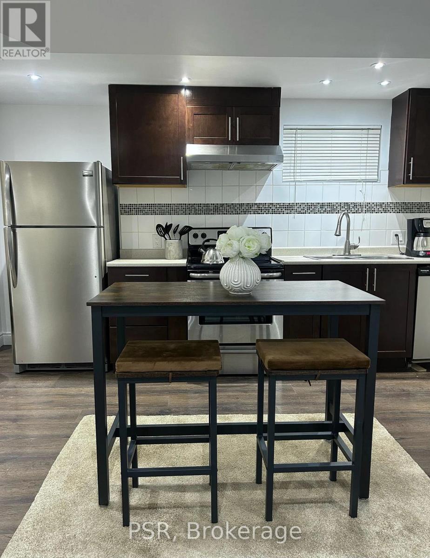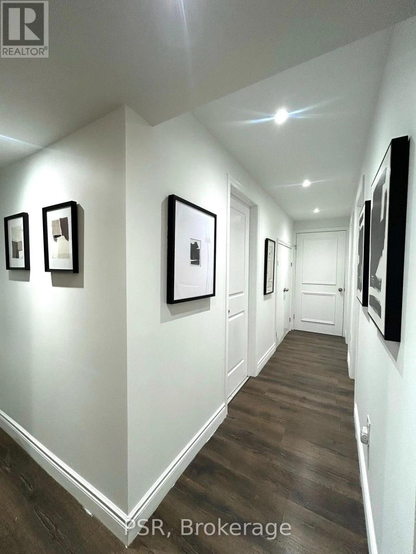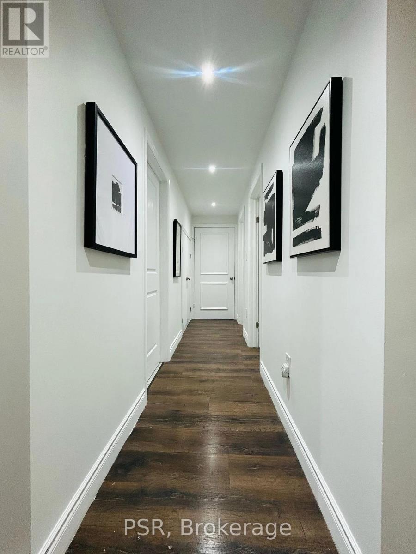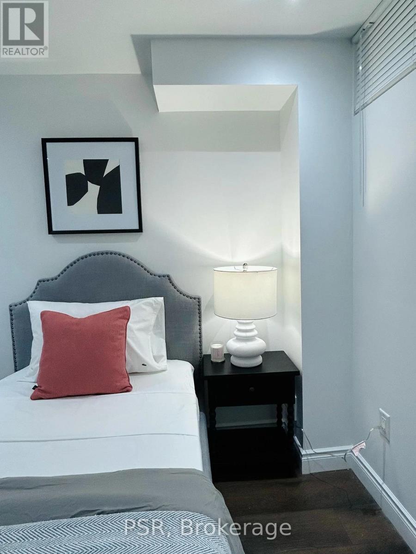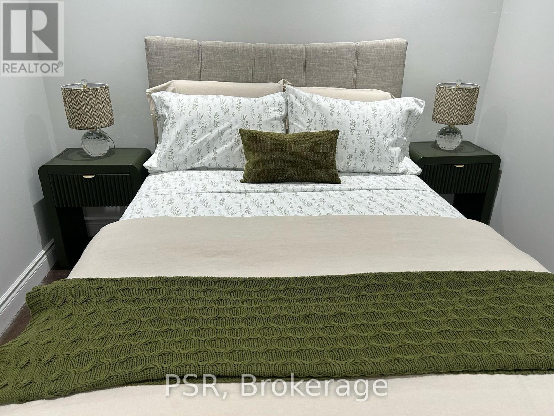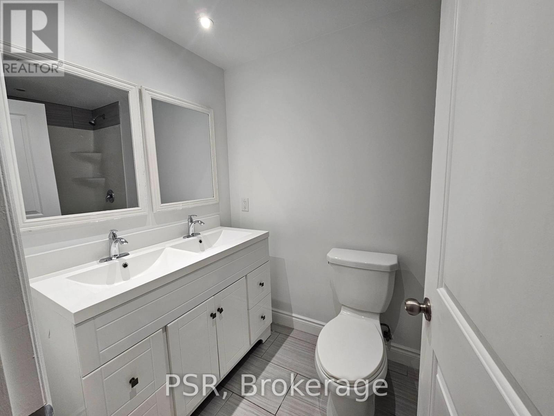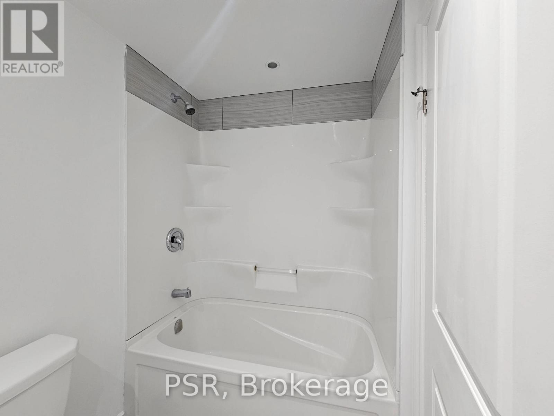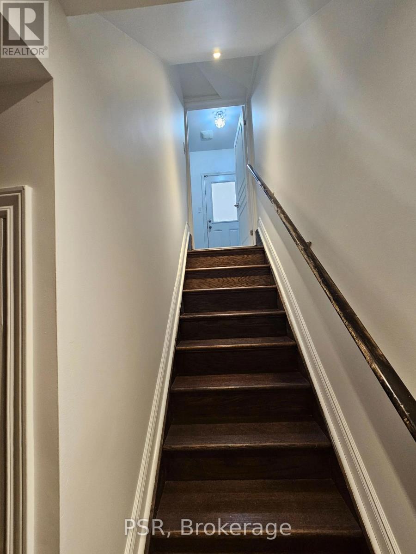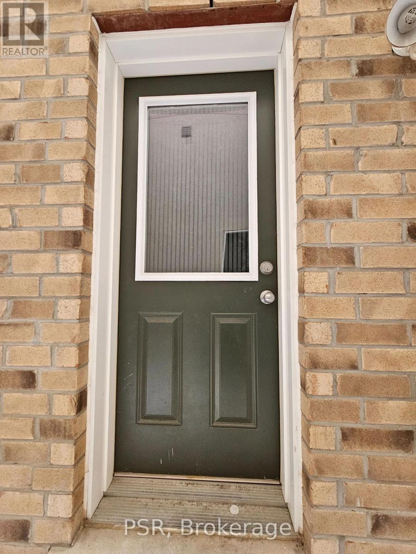31 Monkton Circle Brampton, Ontario L6Y 0X7
2 Bedroom
1 Bathroom
0 - 699 sqft
Central Air Conditioning
Forced Air
$1,900 Monthly
Beautifully contained basement unit with separate entrance 2 car parking and ensuite laundry!!! Wonderful floor plan with open concept design, custom kitchen with granite countertops, S/S appliances, pot lights and laminated flooring throughout. . Utilities are included in the monthly rental ( Heat, Hydro and Water)!!!! Fabulous location with minutes to shops, schools, transit and Hwys. (id:60365)
Property Details
| MLS® Number | W12540488 |
| Property Type | Single Family |
| Community Name | Credit Valley |
| AmenitiesNearBy | Hospital, Park, Public Transit, Schools |
| Features | Cul-de-sac, Carpet Free, In Suite Laundry |
| ParkingSpaceTotal | 2 |
Building
| BathroomTotal | 1 |
| BedroomsAboveGround | 2 |
| BedroomsTotal | 2 |
| BasementFeatures | Separate Entrance |
| BasementType | N/a |
| ConstructionStyleAttachment | Detached |
| CoolingType | Central Air Conditioning |
| ExteriorFinish | Brick |
| FireProtection | Smoke Detectors |
| FlooringType | Laminate |
| FoundationType | Block |
| HeatingFuel | Natural Gas |
| HeatingType | Forced Air |
| StoriesTotal | 2 |
| SizeInterior | 0 - 699 Sqft |
| Type | House |
| UtilityWater | Municipal Water |
Parking
| No Garage |
Land
| Acreage | No |
| LandAmenities | Hospital, Park, Public Transit, Schools |
| Sewer | Sanitary Sewer |
| SizeDepth | 111 Ft |
| SizeFrontage | 38 Ft |
| SizeIrregular | 38 X 111 Ft |
| SizeTotalText | 38 X 111 Ft |
Rooms
| Level | Type | Length | Width | Dimensions |
|---|---|---|---|---|
| Basement | Living Room | 3.56 m | 3.56 m | 3.56 m x 3.56 m |
| Basement | Kitchen | 3.56 m | 3.56 m | 3.56 m x 3.56 m |
| Basement | Primary Bedroom | 3.56 m | 2.67 m | 3.56 m x 2.67 m |
| Basement | Bedroom 2 | 3.35 m | 2.67 m | 3.35 m x 2.67 m |
https://www.realtor.ca/real-estate/29098882/31-monkton-circle-brampton-credit-valley-credit-valley
Connie Spina
Salesperson
Psr
625 King Street West
Toronto, Ontario M5V 1M5
625 King Street West
Toronto, Ontario M5V 1M5

