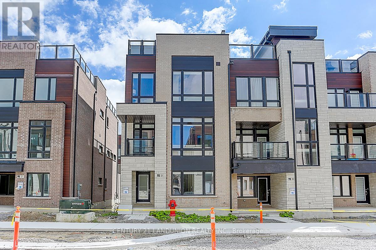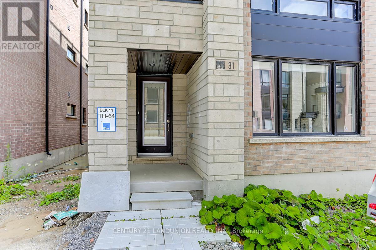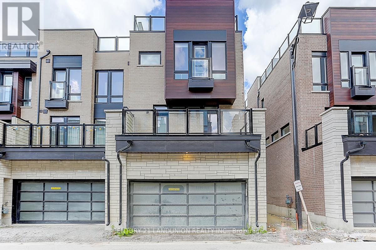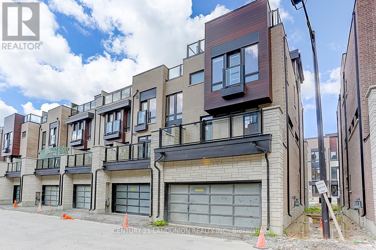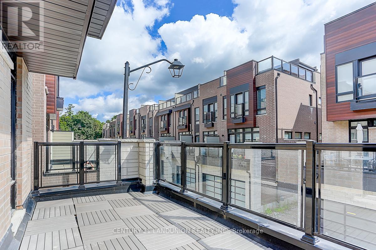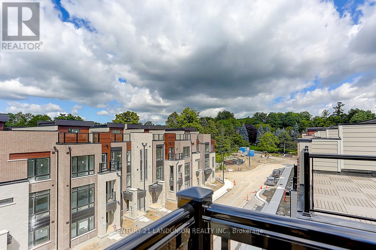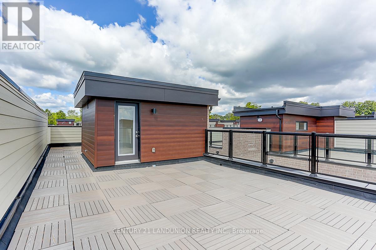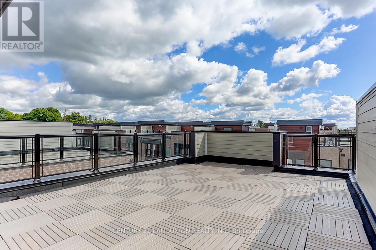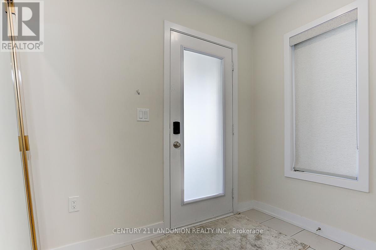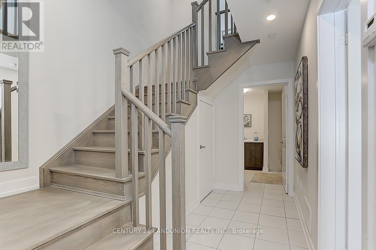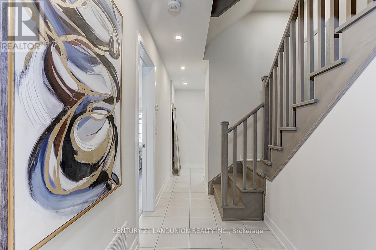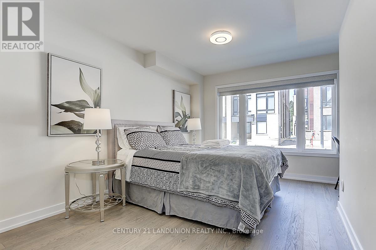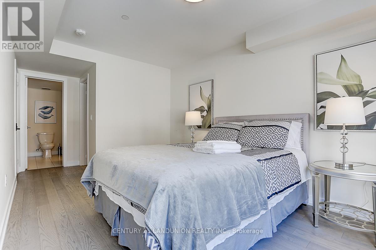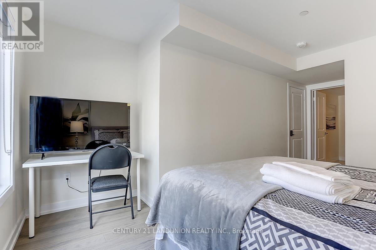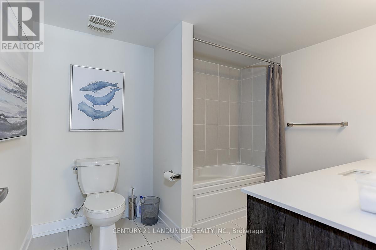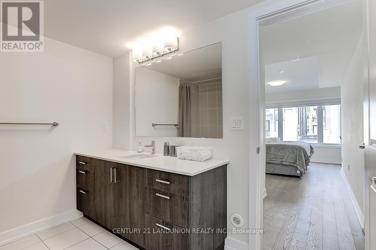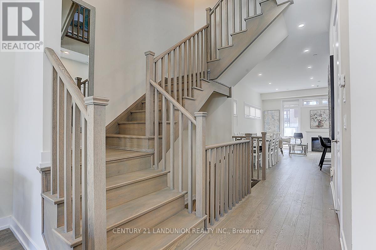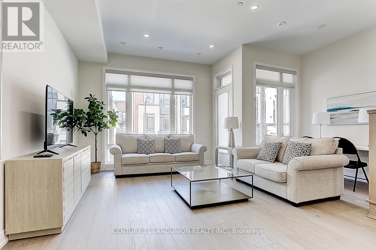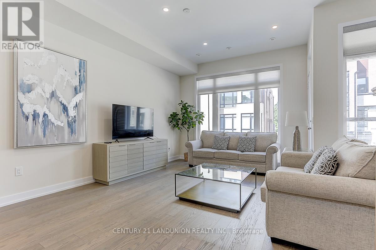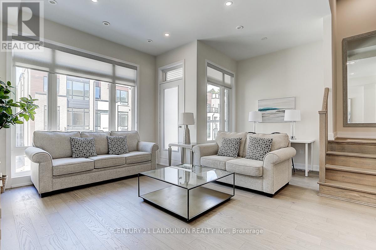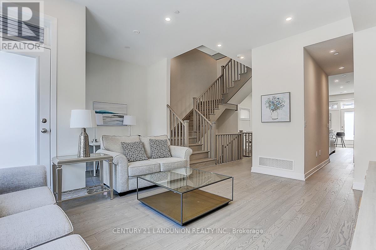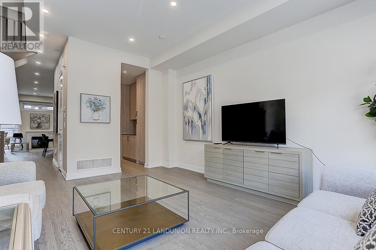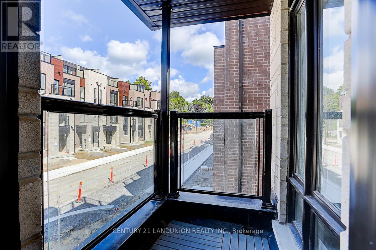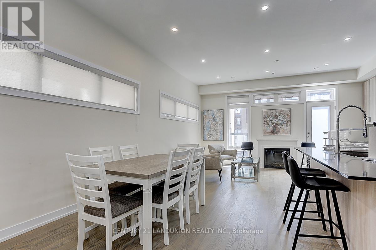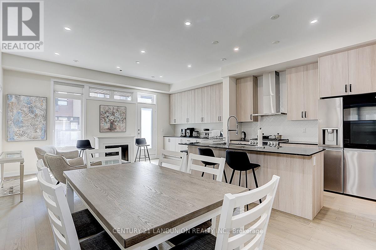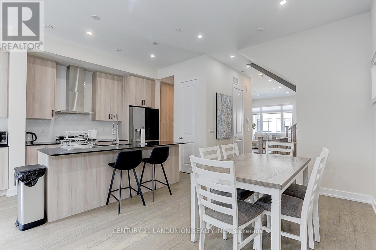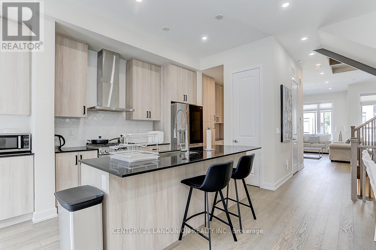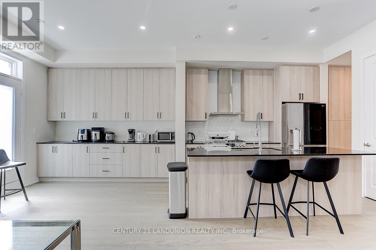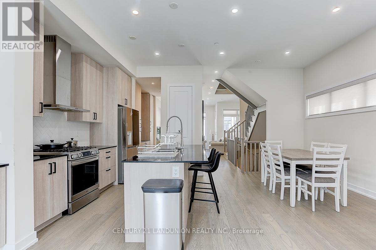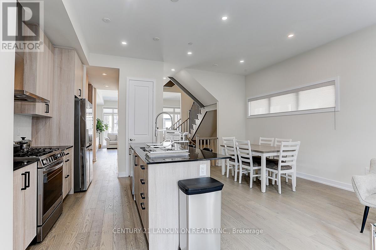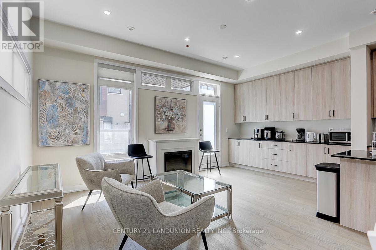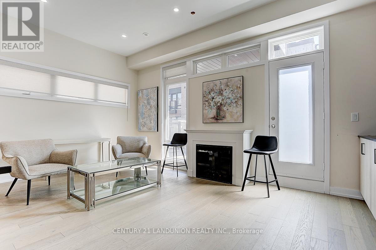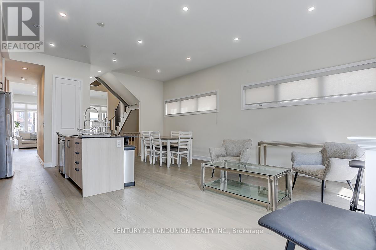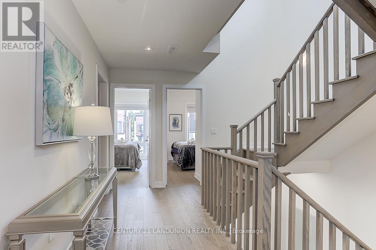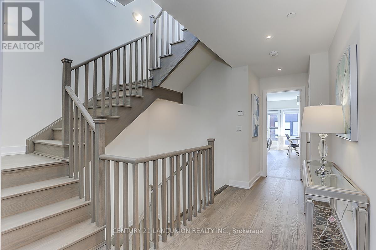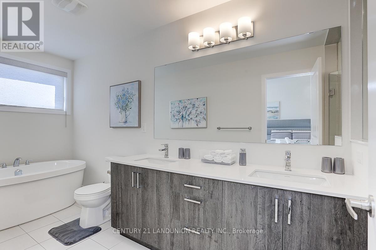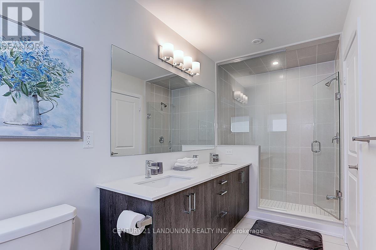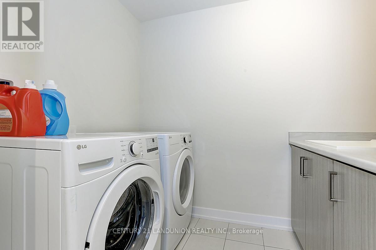31 Ingersoll Lane Richmond Hill, Ontario L4E 1G9
4 Bedroom
4 Bathroom
2500 - 3000 sqft
Fireplace
Central Air Conditioning, Ventilation System
Forced Air
$4,750 Monthly
Bayview and 19th Avenue, Richmond Hill , 2 Year New , 3 Story , 2618 sqfoot, end unit, 4 bedrooms, 2 Ensuites, located on ground and 3rd floor, long term rental, looking for AAA tenants. Gas stove, French door Fridge, Dishwasher, Microwave, Laundry room on 3rd Floor, double car garage, Huge patio walk out from dining, and a balcony walk out from living room, large rooftop patio, fully furnished 4 bedrooms and 3.5 washrooms. (id:60365)
Property Details
| MLS® Number | N10410554 |
| Property Type | Single Family |
| Community Name | Rural Richmond Hill |
| ParkingSpaceTotal | 2 |
Building
| BathroomTotal | 4 |
| BedroomsAboveGround | 4 |
| BedroomsTotal | 4 |
| Appliances | Furniture |
| BasementType | None |
| ConstructionStyleAttachment | Attached |
| CoolingType | Central Air Conditioning, Ventilation System |
| ExteriorFinish | Brick Facing, Concrete |
| FireplacePresent | Yes |
| HalfBathTotal | 1 |
| HeatingFuel | Natural Gas |
| HeatingType | Forced Air |
| StoriesTotal | 3 |
| SizeInterior | 2500 - 3000 Sqft |
| Type | Row / Townhouse |
| UtilityWater | Municipal Water |
Parking
| Attached Garage |
Land
| Acreage | No |
| Sewer | Sanitary Sewer |
Rooms
| Level | Type | Length | Width | Dimensions |
|---|---|---|---|---|
| Second Level | Living Room | 20 m | 20 m | 20 m x 20 m |
| Second Level | Dining Room | 30 m | 20 m | 30 m x 20 m |
| Second Level | Family Room | 3 m | 3 m | 3 m x 3 m |
| Third Level | Primary Bedroom | 20 m | 15 m | 20 m x 15 m |
| Third Level | Bedroom 3 | 3 m | 3 m | 3 m x 3 m |
| Third Level | Bedroom 4 | 3 m | 3 m | 3 m x 3 m |
| Ground Level | Foyer | 2 m | 4 m | 2 m x 4 m |
| Ground Level | Bedroom 2 | 20 m | 10 m | 20 m x 10 m |
| Ground Level | Mud Room | 3 m | 3 m | 3 m x 3 m |
https://www.realtor.ca/real-estate/27625218/31-ingersoll-lane-richmond-hill-rural-richmond-hill
Christine Gao
Salesperson
Century 21 Landunion Realty Inc.
7050 Woodbine Ave Unit 106
Markham, Ontario L3R 4G8
7050 Woodbine Ave Unit 106
Markham, Ontario L3R 4G8

