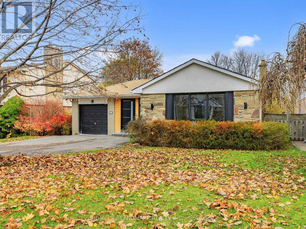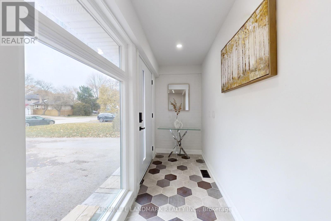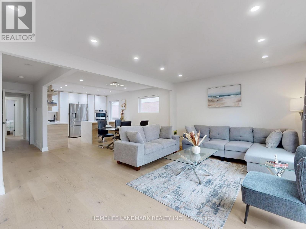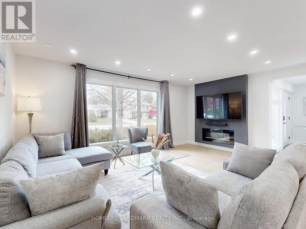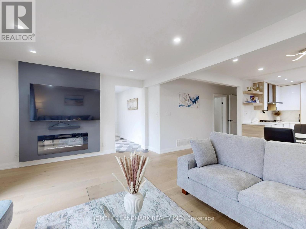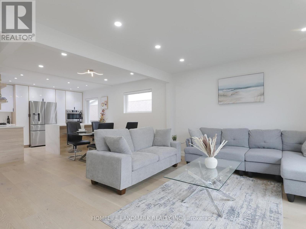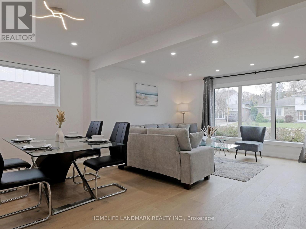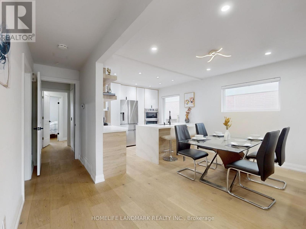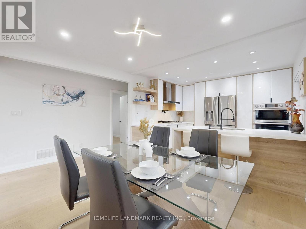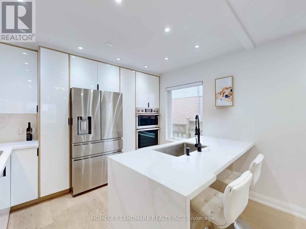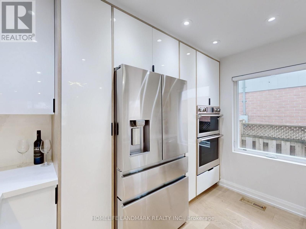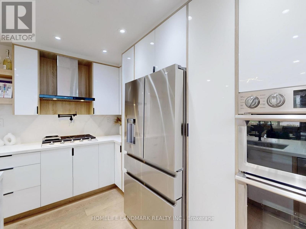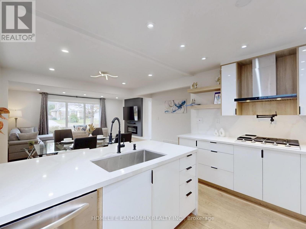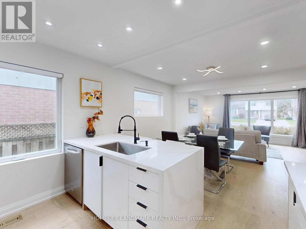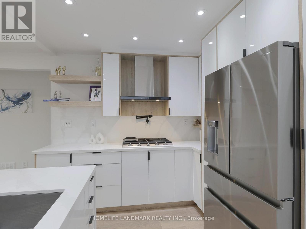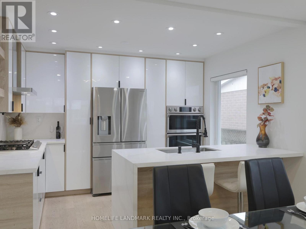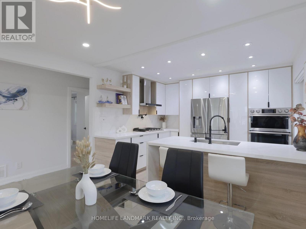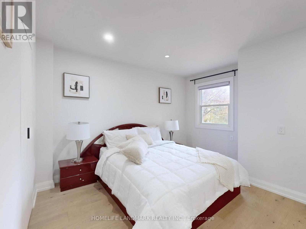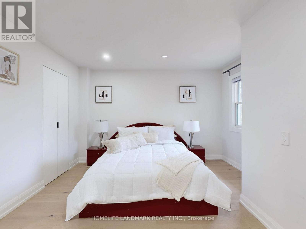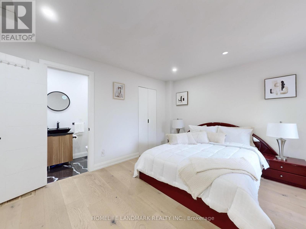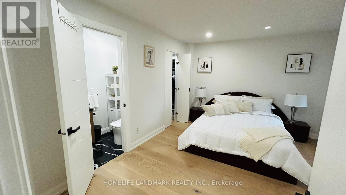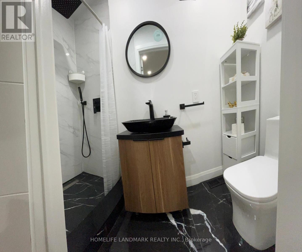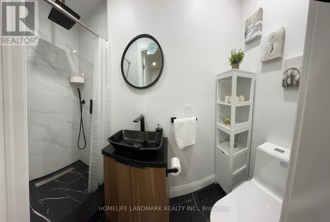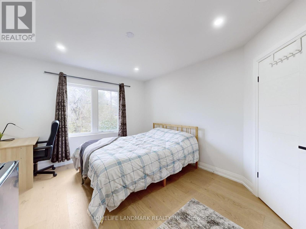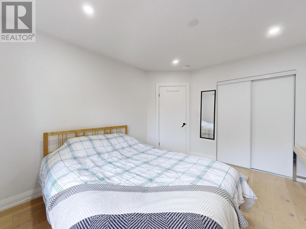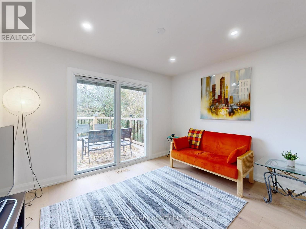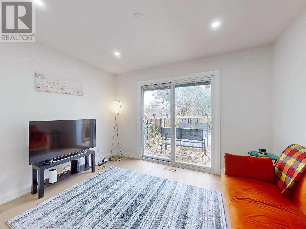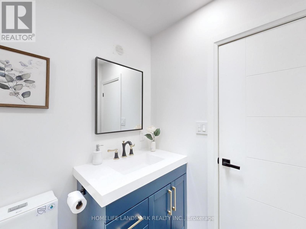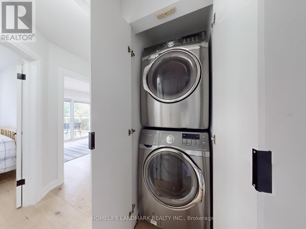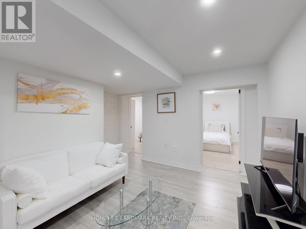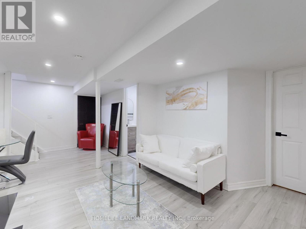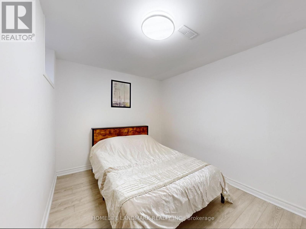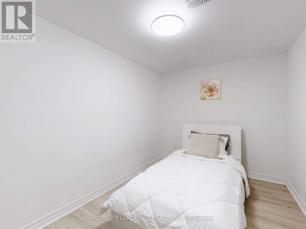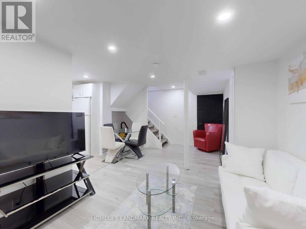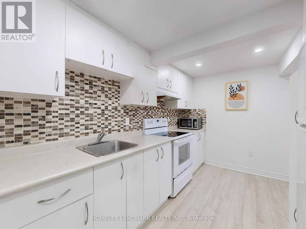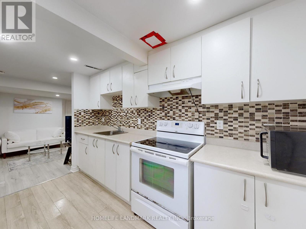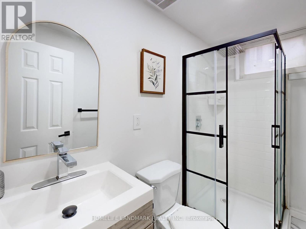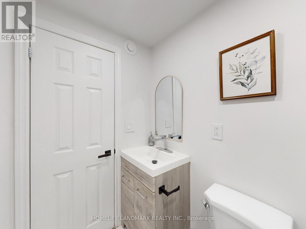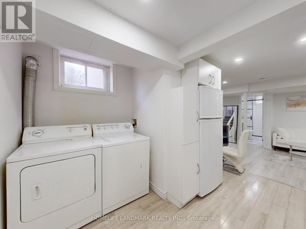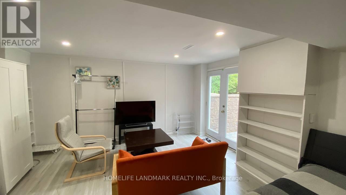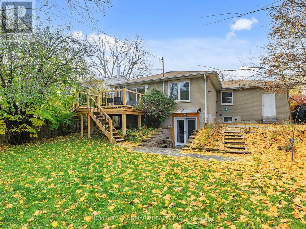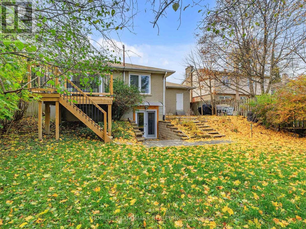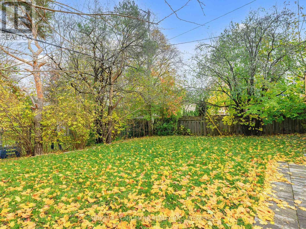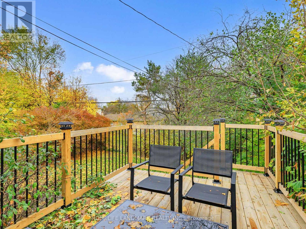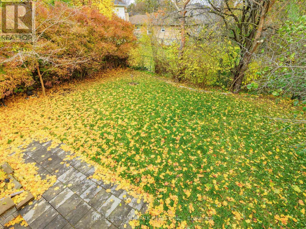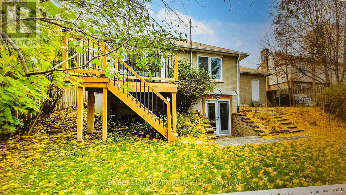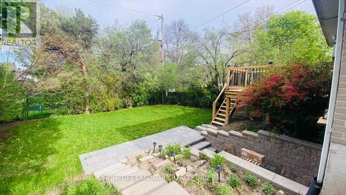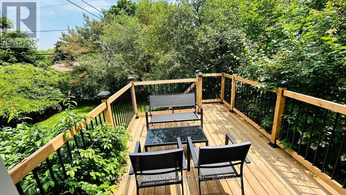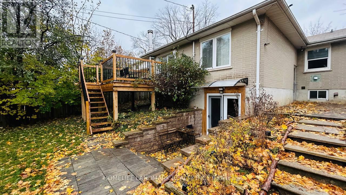31 Henderson Avenue Markham, Ontario L3T 2K5
$1,625,000
Very Well Maintained Newly Renovated Spacious 3+3 Bedroom Plus 3 Kitchens Family Home. Unique Beautiful Main Floor Open Concept With . New Hard Wood On The Main Floors With a beautiful newly renovated modern open concept kitchen that was professionally designed and Finished. . Amazing Neighbors & Neighborhood! Finished Basement with two in-law suites with Separate Entrances! Two bedrooms in-law suit completed with kitchen and laundry + bachelor in-law suit with kitchenet and laundry washing machine. Basement is covered by Laminate Floor, New Bathroom. Beautiful deck in the back yard with access from main floor. Walking distance to Henderson Public School which is one of top ranking school in Ontario. Single car garage with additional parking spaces for 4 cars. (id:60365)
Property Details
| MLS® Number | N12570520 |
| Property Type | Single Family |
| Community Name | Grandview |
| EquipmentType | Water Heater |
| ParkingSpaceTotal | 4 |
| RentalEquipmentType | Water Heater |
Building
| BathroomTotal | 4 |
| BedroomsAboveGround | 3 |
| BedroomsBelowGround | 3 |
| BedroomsTotal | 6 |
| Amenities | Fireplace(s) |
| Appliances | Central Vacuum, Cooktop, Dishwasher, Dryer, Microwave, Range, Stove, Washer, Refrigerator |
| ArchitecturalStyle | Bungalow |
| BasementDevelopment | Finished |
| BasementFeatures | Walk Out, Separate Entrance |
| BasementType | N/a (finished), N/a |
| ConstructionStyleAttachment | Detached |
| CoolingType | Central Air Conditioning |
| ExteriorFinish | Brick |
| FireplacePresent | Yes |
| FoundationType | Concrete |
| HeatingFuel | Natural Gas |
| HeatingType | Forced Air |
| StoriesTotal | 1 |
| SizeInterior | 1100 - 1500 Sqft |
| Type | House |
| UtilityWater | Municipal Water |
Parking
| Attached Garage | |
| Garage |
Land
| Acreage | No |
| Sewer | Sanitary Sewer |
| SizeDepth | 125 Ft |
| SizeFrontage | 50 Ft |
| SizeIrregular | 50 X 125 Ft |
| SizeTotalText | 50 X 125 Ft |
Rooms
| Level | Type | Length | Width | Dimensions |
|---|---|---|---|---|
| Basement | Recreational, Games Room | 19 m | 10 m | 19 m x 10 m |
| Basement | Kitchen | 5 m | 12 m | 5 m x 12 m |
| Basement | Bedroom 4 | 12 m | 8 m | 12 m x 8 m |
| Basement | Bedroom 5 | 12 m | 10 m | 12 m x 10 m |
| Basement | Family Room | 19 m | 10 m | 19 m x 10 m |
| Basement | Kitchen | 8 m | 12 m | 8 m x 12 m |
| Ground Level | Bedroom | 14 m | 10 m | 14 m x 10 m |
| Ground Level | Bedroom 2 | 13 m | 8 m | 13 m x 8 m |
| Ground Level | Bedroom 3 | 12 m | 8 m | 12 m x 8 m |
| Ground Level | Kitchen | 12 m | 8 m | 12 m x 8 m |
| Ground Level | Living Room | 15 m | 9 m | 15 m x 9 m |
| Ground Level | Laundry Room | 5 m | 5 m | 5 m x 5 m |
https://www.realtor.ca/real-estate/29130478/31-henderson-avenue-markham-grandview-grandview
Mohsen Ehsaan
Salesperson
7240 Woodbine Ave Unit 103
Markham, Ontario L3R 1A4

