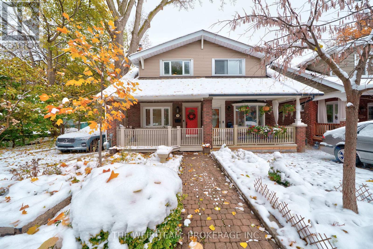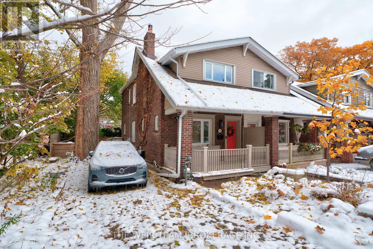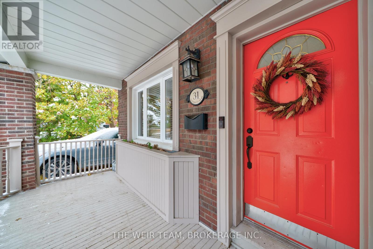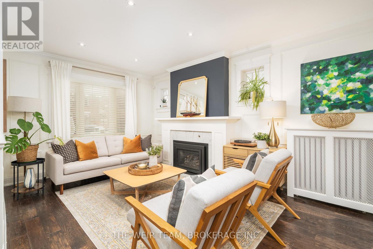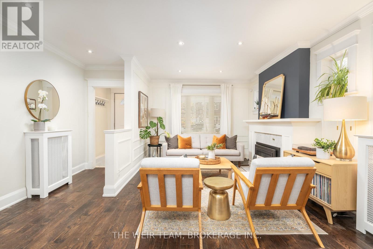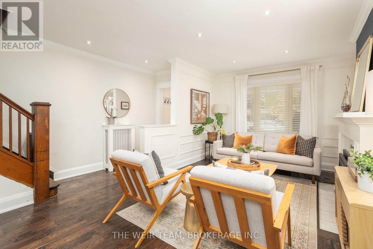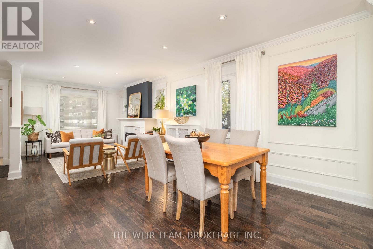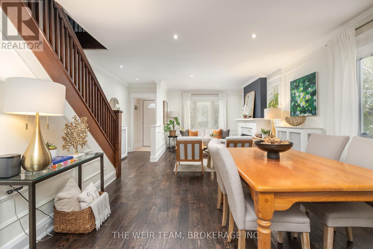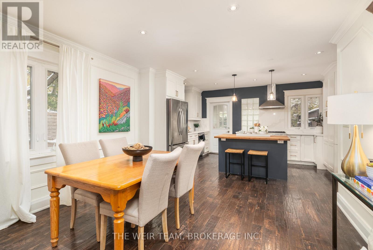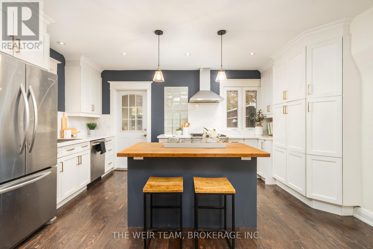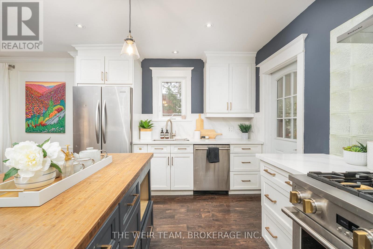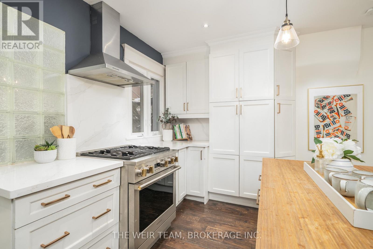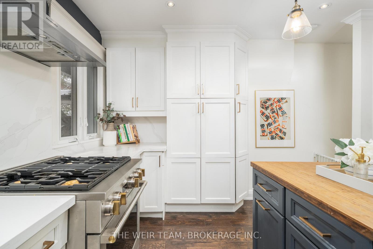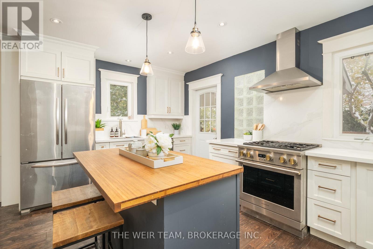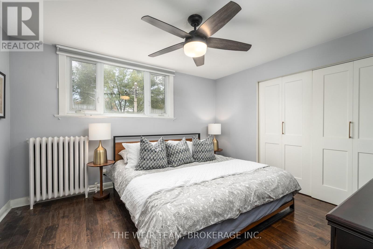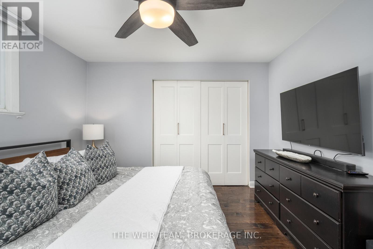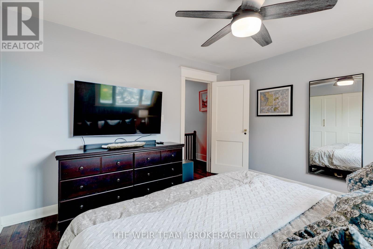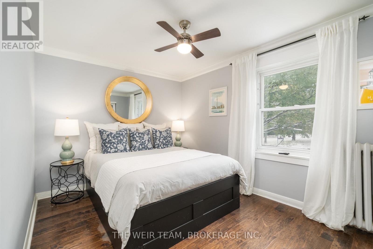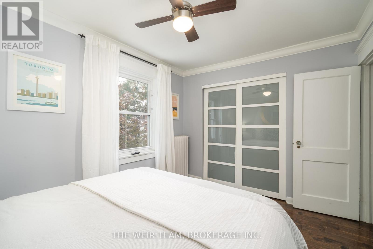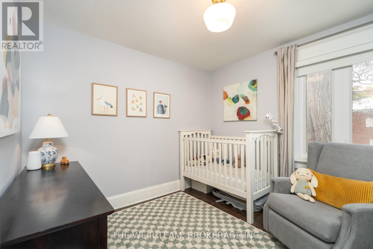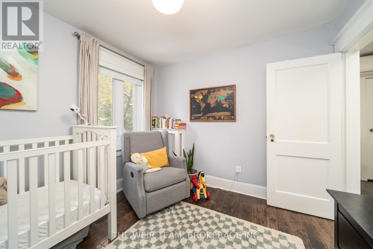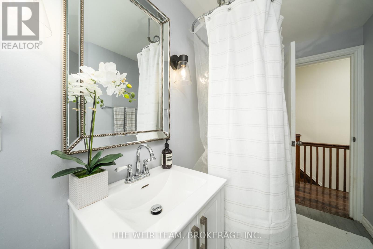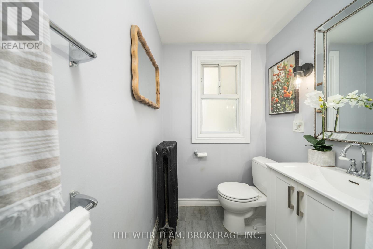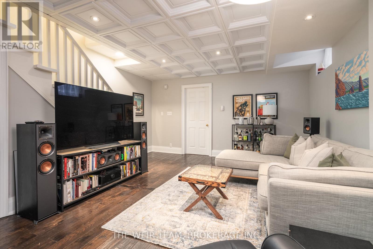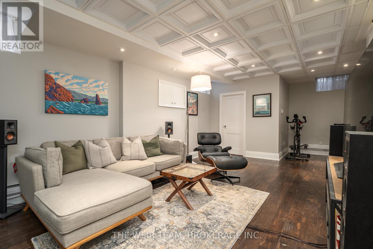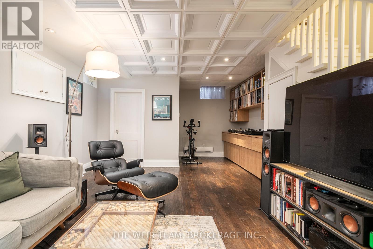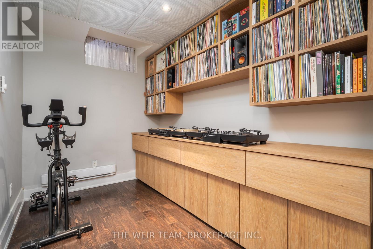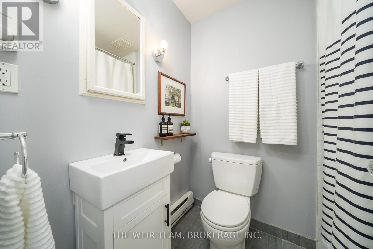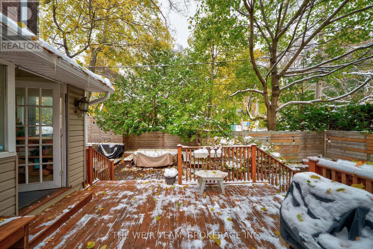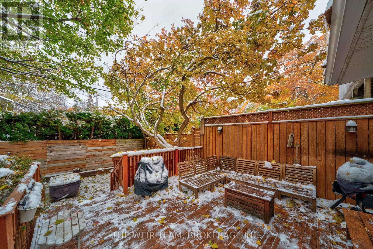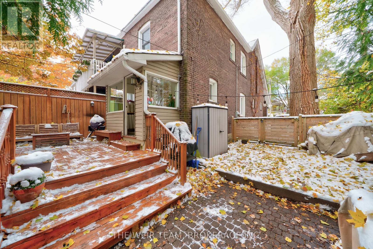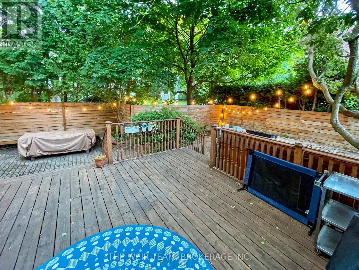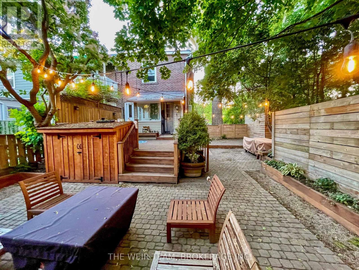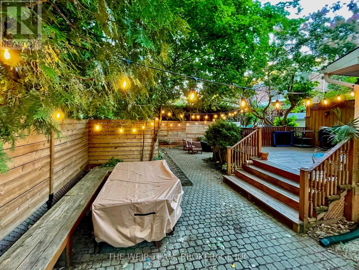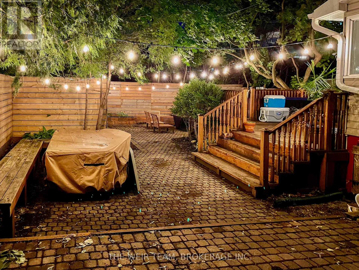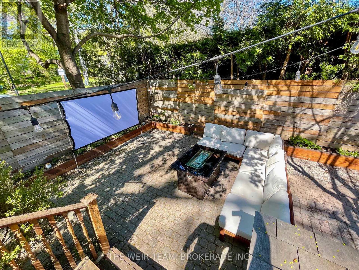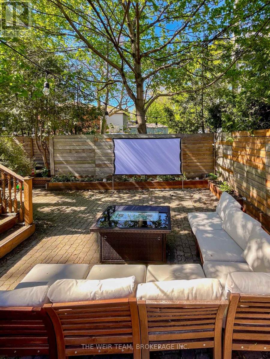31 Glenmount Park Road Toronto, Ontario M4E 2M8
$1,249,000
Welcome to this amazing three-bedroom, two-bathroom home nestled in Toronto's highly desirable Upper Beaches neighbourhood. This property sits on an oversized lot and features an unbelievably large backyard complete with a gorgeous deck. This home boasts an open concept floor plan, hardwood floors throughout, 8 foot basement ceilings and a sought after two car private driveway! You'll love entertaining year round, indoors or out or simply cozying up in the basement to watch a movie or the big game after a family meal prepared in your spacious kitchen featuring quartz countertops, stainless steel appliances and a walk-out to the back deck. The generously sized bedrooms will ensure that your family will have ample room to grow into this home where you're sure to be happy for many years. All of this in one of Toronto's most sought after neighbourhoods close to great schools, plenty of outdoor spaces, shops, restaurants, grocery stores and public transit. Welcome to your next home! (id:60365)
Open House
This property has open houses!
2:00 pm
Ends at:4:00 pm
2:00 pm
Ends at:4:00 pm
Property Details
| MLS® Number | E12535736 |
| Property Type | Single Family |
| Community Name | East End-Danforth |
| Features | Sump Pump |
| ParkingSpaceTotal | 2 |
Building
| BathroomTotal | 2 |
| BedroomsAboveGround | 3 |
| BedroomsTotal | 3 |
| Amenities | Fireplace(s) |
| Appliances | Water Heater, Dishwasher, Dryer, Stove, Washer, Window Coverings, Refrigerator |
| BasementDevelopment | Finished |
| BasementType | Full (finished) |
| ConstructionStyleAttachment | Semi-detached |
| CoolingType | Wall Unit |
| ExteriorFinish | Brick |
| FireplacePresent | Yes |
| FlooringType | Hardwood |
| FoundationType | Concrete |
| HeatingFuel | Natural Gas |
| HeatingType | Radiant Heat |
| StoriesTotal | 2 |
| SizeInterior | 1100 - 1500 Sqft |
| Type | House |
| UtilityWater | Municipal Water |
Parking
| No Garage |
Land
| Acreage | No |
| Sewer | Sanitary Sewer |
| SizeDepth | 90 Ft ,10 In |
| SizeFrontage | 27 Ft ,9 In |
| SizeIrregular | 27.8 X 90.9 Ft |
| SizeTotalText | 27.8 X 90.9 Ft |
Rooms
| Level | Type | Length | Width | Dimensions |
|---|---|---|---|---|
| Second Level | Primary Bedroom | 11.19 m | 12.5 m | 11.19 m x 12.5 m |
| Second Level | Bedroom 2 | 9.25 m | 12.4 m | 9.25 m x 12.4 m |
| Second Level | Bedroom 3 | 9.84 m | 9.61 m | 9.84 m x 9.61 m |
| Basement | Recreational, Games Room | 26.8 m | 14.3 m | 26.8 m x 14.3 m |
| Main Level | Living Room | 13.81 m | 10.7 m | 13.81 m x 10.7 m |
| Main Level | Dining Room | 11.98 m | 12.47 m | 11.98 m x 12.47 m |
| Main Level | Kitchen | 10.56 m | 15.09 m | 10.56 m x 15.09 m |
Rejean Marchildon
Broker
701 Coxwell Avenue
Toronto, Ontario M4C 3C1

