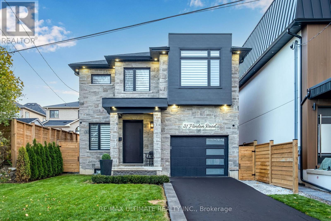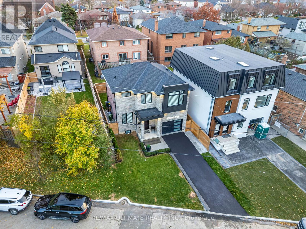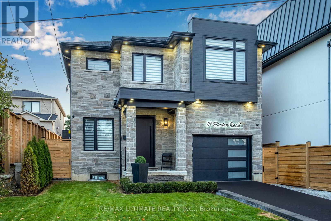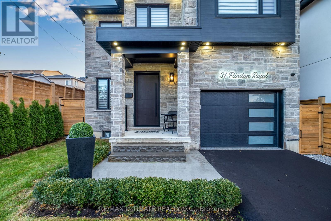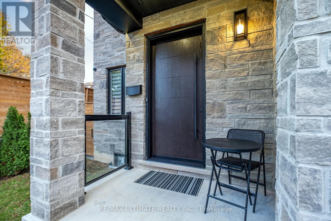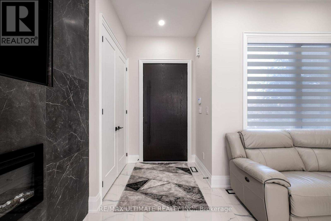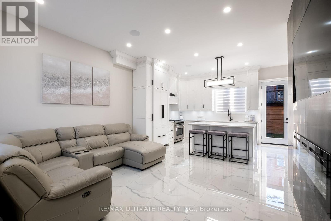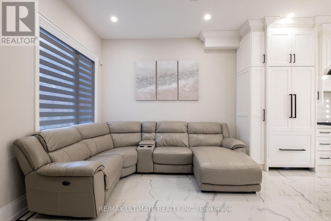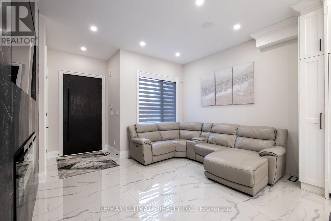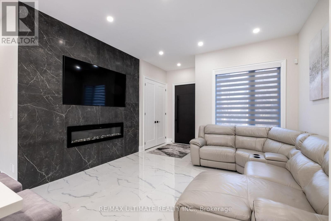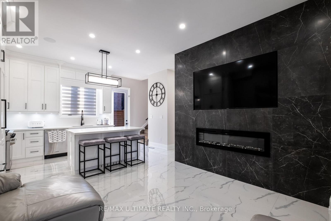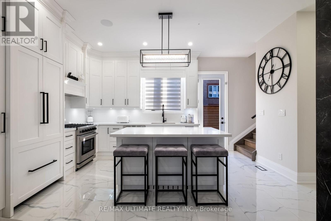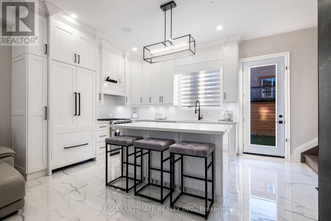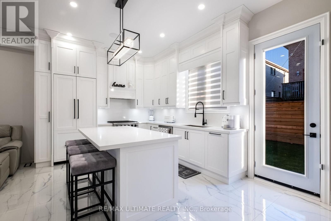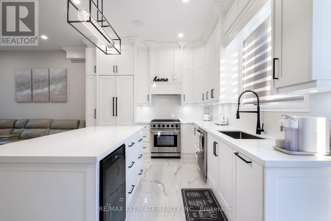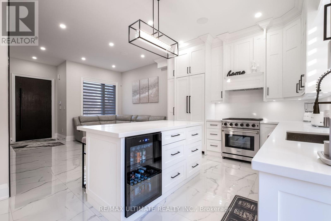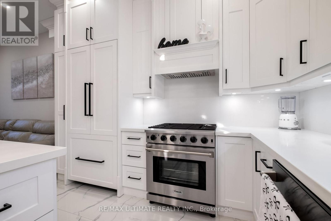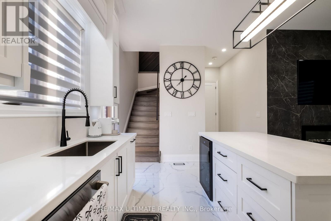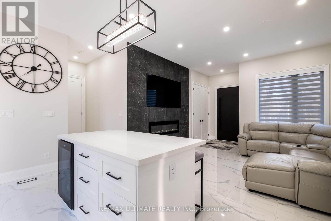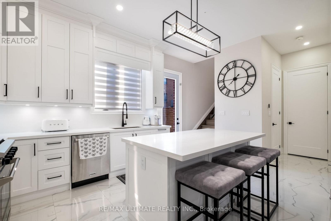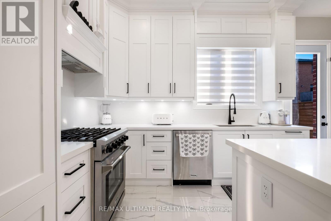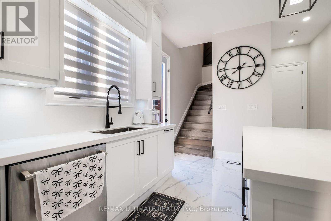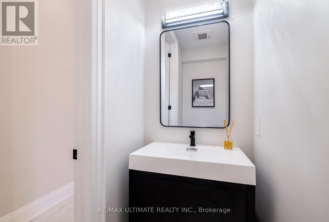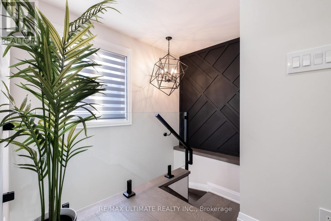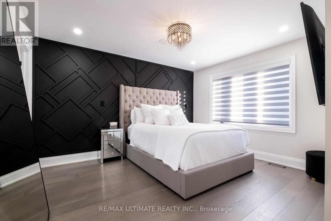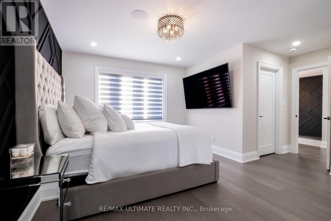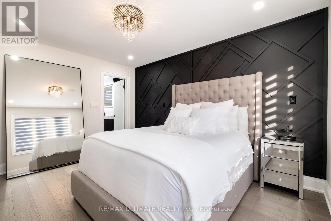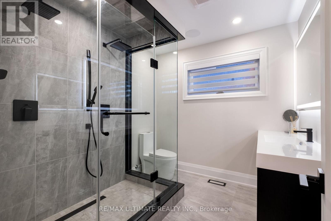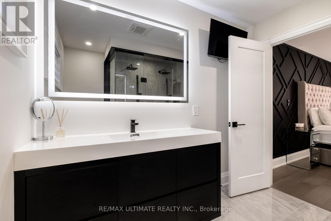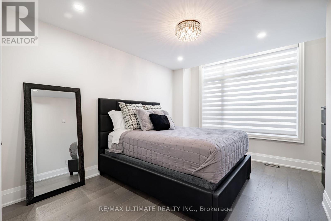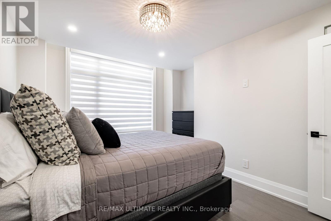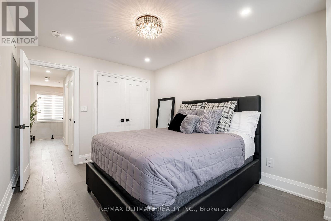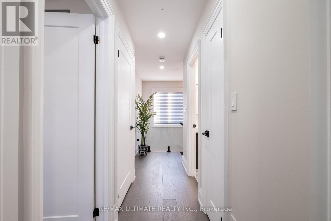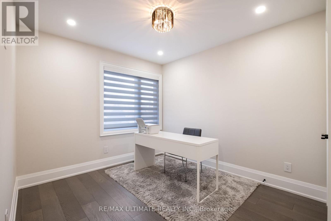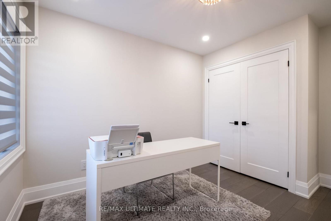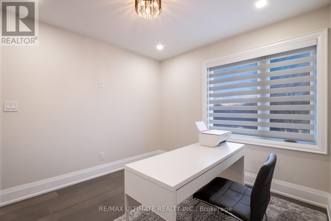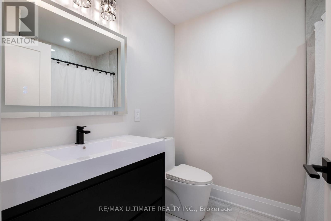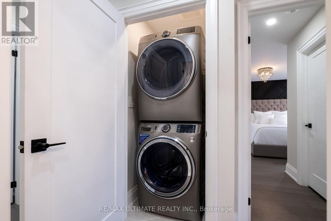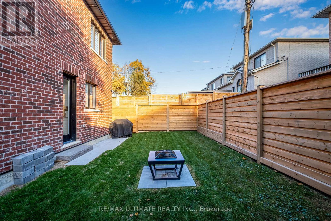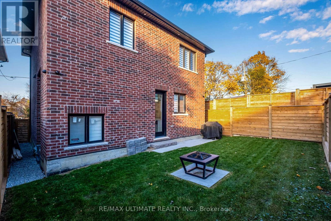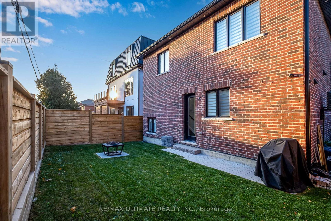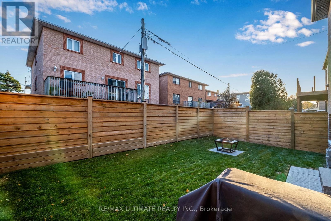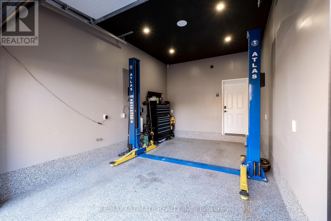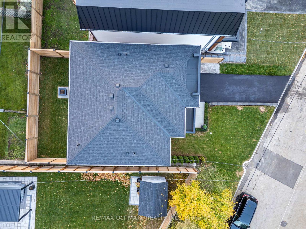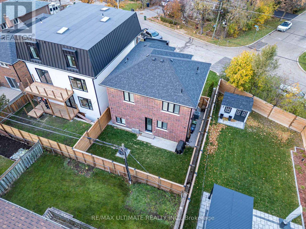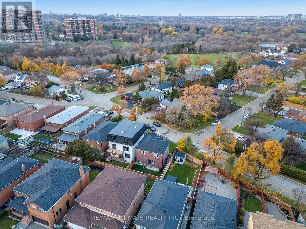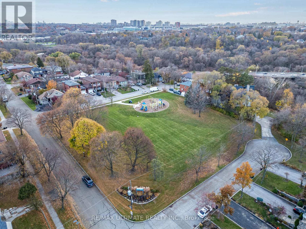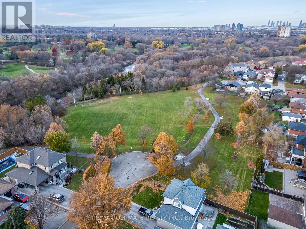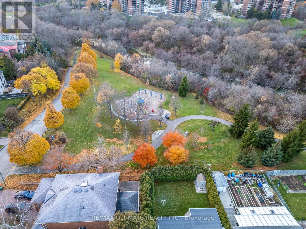31 Flindon Road N Toronto, Ontario M9M 1J1
$1,450,000
Beautifully custom built home near Hwy 401 & Weston Rd featuring 10 ft ceilings on main floor and 9 ft ceilings in basement. Partially finished basement. Pot Lights on Main and Second floor rooms and bathrooms. Walk In closet in Primary. Dual shower his & hers ensuite with upgraded LED mirrors in both second-floor bathrooms. Motion-sensor lights in main and second floor closets. Set up for central vacuum. Built-in fridge, hidden microwave, bar fridge under kitchen island, and touchless kitchen faucet. Electric fireplace in family room. Automatic blinds and built-in speakers on first and second floors. Multi-point lock front door for added security. Hard-wired security cameras around the exterior and alarm system. Natural gas line to backyard for BBQ. Individual water and gas control valves. Furnace installed in 2024. Laundry conveniently located on second floor. Epoxy garage floor. Close to Hwy 400, Parks, Yorkdale Shopping Centre, Real Canadian Superstore, Dollar Tree, St. Simon Catholic Elementary School, St. Basil-The-Great College School and more! (id:60365)
Property Details
| MLS® Number | W12565674 |
| Property Type | Single Family |
| Community Name | Humberlea-Pelmo Park W5 |
| Features | Carpet Free |
| ParkingSpaceTotal | 3 |
Building
| BathroomTotal | 3 |
| BedroomsAboveGround | 3 |
| BedroomsTotal | 3 |
| Amenities | Fireplace(s), Separate Electricity Meters |
| Appliances | Garage Door Opener Remote(s), Water Heater, Alarm System, Dishwasher, Dryer, Microwave, Stove, Refrigerator |
| BasementDevelopment | Partially Finished |
| BasementType | N/a (partially Finished) |
| ConstructionStyleAttachment | Detached |
| CoolingType | Central Air Conditioning |
| ExteriorFinish | Aluminum Siding, Stone |
| FireplacePresent | Yes |
| FlooringType | Tile, Hardwood |
| FoundationType | Concrete |
| HalfBathTotal | 1 |
| HeatingFuel | Electric |
| HeatingType | Forced Air |
| StoriesTotal | 2 |
| SizeInterior | 1100 - 1500 Sqft |
| Type | House |
| UtilityWater | Municipal Water |
Parking
| Garage |
Land
| Acreage | No |
| Sewer | Sanitary Sewer |
| SizeDepth | 76 Ft ,6 In |
| SizeFrontage | 41 Ft ,7 In |
| SizeIrregular | 41.6 X 76.5 Ft |
| SizeTotalText | 41.6 X 76.5 Ft |
Rooms
| Level | Type | Length | Width | Dimensions |
|---|---|---|---|---|
| Second Level | Primary Bedroom | 5.07 m | 4.16 m | 5.07 m x 4.16 m |
| Second Level | Bedroom 2 | 3.15 m | 4.03 m | 3.15 m x 4.03 m |
| Second Level | Bedroom 3 | 2.8 m | 3.75 m | 2.8 m x 3.75 m |
| Second Level | Bathroom | 2.37 m | 2.55 m | 2.37 m x 2.55 m |
| Second Level | Bathroom | 1.68 m | 2.3 m | 1.68 m x 2.3 m |
| Second Level | Laundry Room | Measurements not available | ||
| Basement | Recreational, Games Room | 7.88 m | 4.86 m | 7.88 m x 4.86 m |
| Basement | Bathroom | 2.52 m | 1.84 m | 2.52 m x 1.84 m |
| Main Level | Kitchen | 6.48 m | 3.32 m | 6.48 m x 3.32 m |
| Main Level | Family Room | 4.23 m | 3.48 m | 4.23 m x 3.48 m |
| Main Level | Foyer | 1.74 m | 1.68 m | 1.74 m x 1.68 m |
Alexandra Caruso
Salesperson
1192 St. Clair Ave West
Toronto, Ontario M6E 1B4

