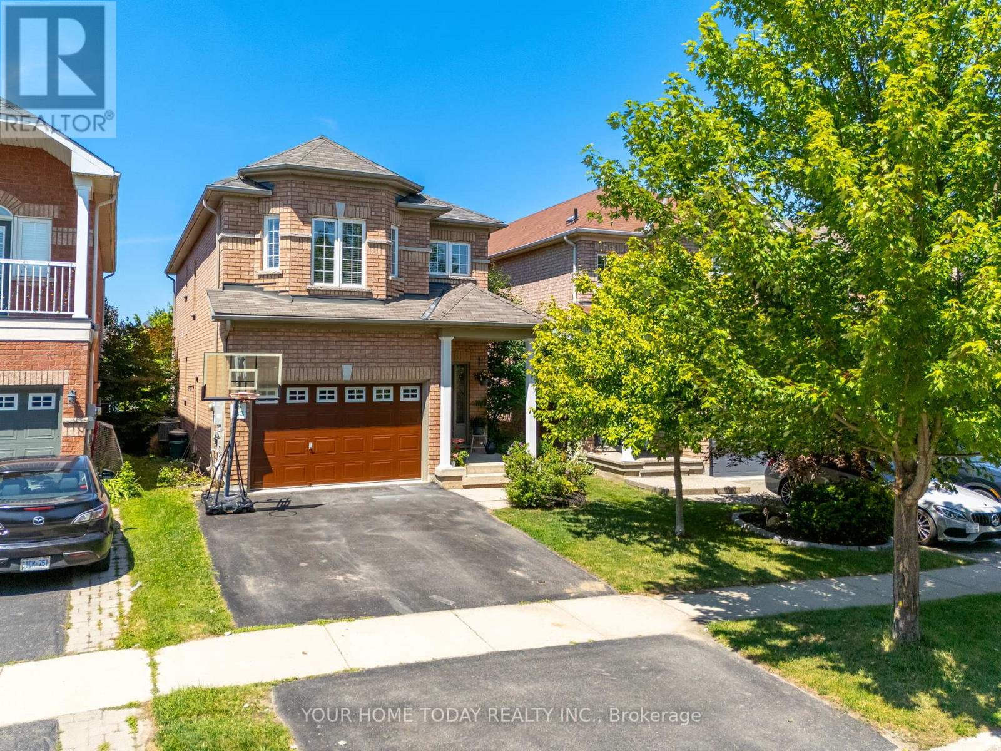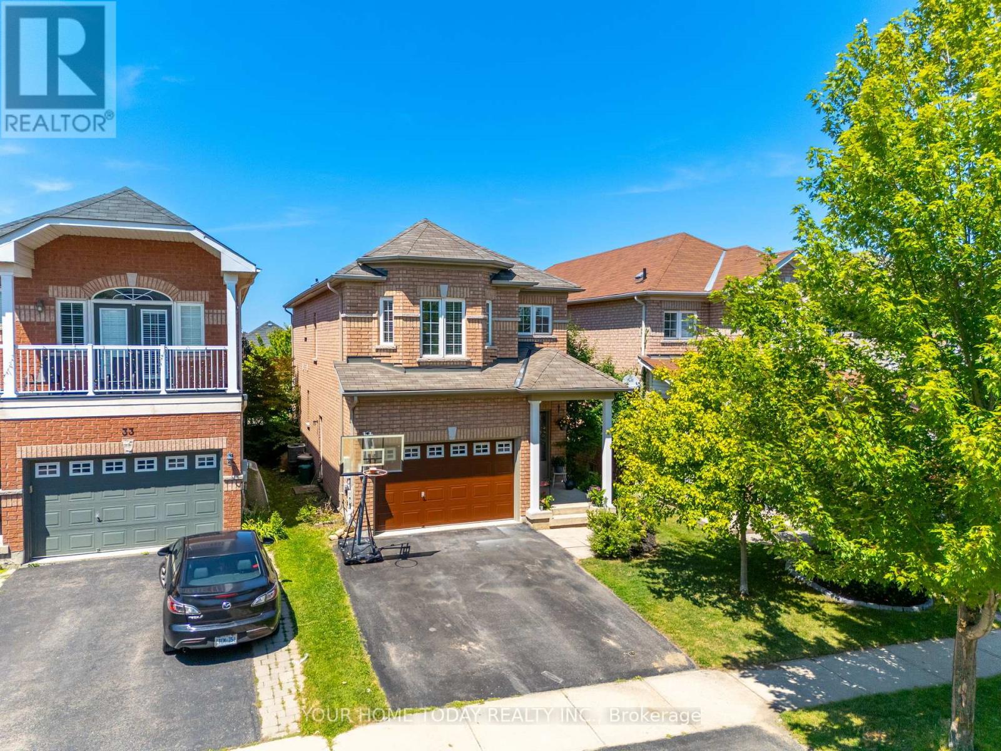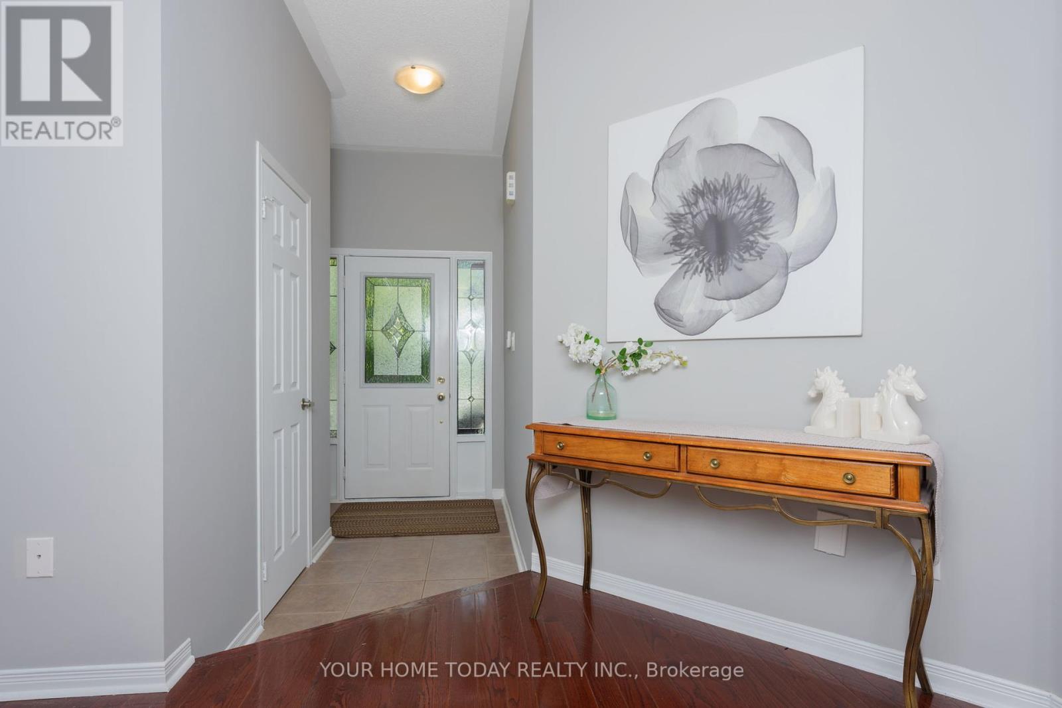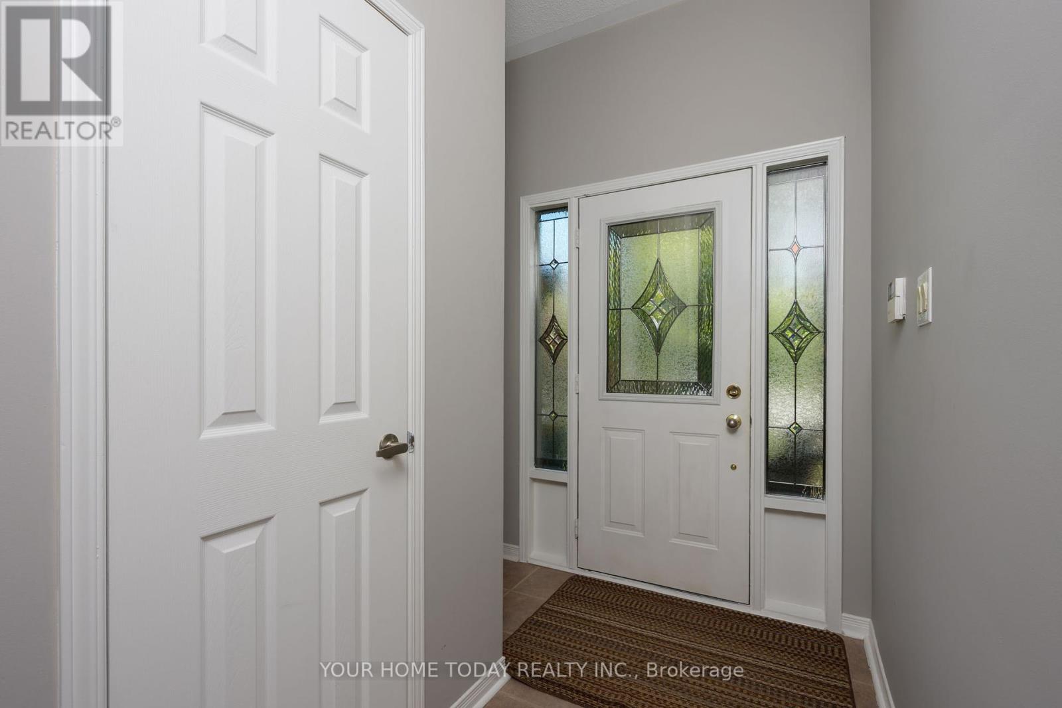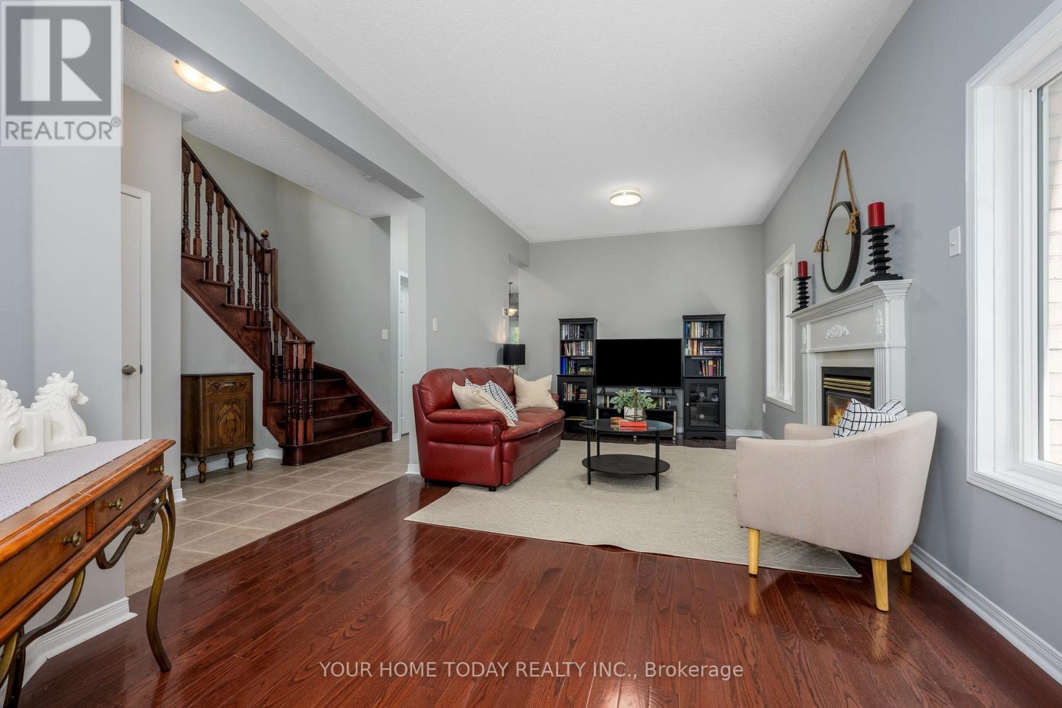31 Elderberry Gate Halton Hills, Ontario L7G 6N4
$999,900
Welcome to this delightful 4-bedroom, 2.5-bathroom home with partially finished lower level nestled in a quiet family friendly, low traffic neighborhood just minutes from excellent schools, shops, scenic walking trails (Hungry Hollow) and the well-equipped Gellert Community Centre you couldnt ask for a better location! This property offers a functional spacious layout combining comfort and convenience. An inviting covered porch and lovely gardens welcome you into the main level featuring a spacious living room and a sun-filled kitchen flowing seamlessly into the breakfast area. A sliding door walk-out to a large, tiered deck with access to the yard adds to the enjoyment. The powder room, laundry closet (off kitchen) and convenient garage access complete the level. A beautiful hardwood staircase leads to four generously sized bedrooms, the primary with walk-in closet and 4-piece ensuite. The main 4-piece bathroom is shared by the remaining bedrooms. The finished basement adds to the living space with a spacious recreation room and separate entrance and plenty of storage/utility space. A fenced yard, entertaining sized deck, attached 1.5 car garage (extra storage) and parking for 3 cars (total) complete the package. This home is perfect for young families looking for quiet surroundings and easy access to everything Georgetown has to offer. (id:60365)
Open House
This property has open houses!
2:00 pm
Ends at:4:00 pm
Property Details
| MLS® Number | W12305657 |
| Property Type | Single Family |
| Community Name | Georgetown |
| AmenitiesNearBy | Golf Nearby, Hospital, Park, Schools |
| CommunityFeatures | Community Centre |
| ParkingSpaceTotal | 3 |
Building
| BathroomTotal | 3 |
| BedroomsAboveGround | 4 |
| BedroomsTotal | 4 |
| Age | 16 To 30 Years |
| Appliances | Dishwasher, Dryer, Freezer, Stove, Washer, Water Softener, Window Coverings, Refrigerator |
| BasementDevelopment | Partially Finished |
| BasementFeatures | Separate Entrance |
| BasementType | N/a (partially Finished) |
| ConstructionStyleAttachment | Detached |
| CoolingType | Central Air Conditioning |
| ExteriorFinish | Brick |
| FireplacePresent | Yes |
| FlooringType | Hardwood, Ceramic, Carpeted, Vinyl |
| FoundationType | Unknown |
| HalfBathTotal | 1 |
| HeatingFuel | Natural Gas |
| HeatingType | Forced Air |
| StoriesTotal | 2 |
| SizeInterior | 1500 - 2000 Sqft |
| Type | House |
| UtilityWater | Municipal Water |
Parking
| Attached Garage | |
| Garage |
Land
| Acreage | No |
| LandAmenities | Golf Nearby, Hospital, Park, Schools |
| Sewer | Sanitary Sewer |
| SizeDepth | 114 Ft ,9 In |
| SizeFrontage | 29 Ft ,10 In |
| SizeIrregular | 29.9 X 114.8 Ft |
| SizeTotalText | 29.9 X 114.8 Ft |
Rooms
| Level | Type | Length | Width | Dimensions |
|---|---|---|---|---|
| Second Level | Primary Bedroom | 4.55 m | 3.65 m | 4.55 m x 3.65 m |
| Second Level | Bedroom 2 | 4.08 m | 3.12 m | 4.08 m x 3.12 m |
| Second Level | Bedroom 3 | 4.64 m | 4.19 m | 4.64 m x 4.19 m |
| Second Level | Bedroom 4 | 3.31 m | 3.12 m | 3.31 m x 3.12 m |
| Basement | Recreational, Games Room | 4.92 m | 4.96 m | 4.92 m x 4.96 m |
| Main Level | Living Room | 5.91 m | 3.14 m | 5.91 m x 3.14 m |
| Main Level | Kitchen | 2.95 m | 3.12 m | 2.95 m x 3.12 m |
| Main Level | Eating Area | 3.81 m | 3.14 m | 3.81 m x 3.14 m |
https://www.realtor.ca/real-estate/28649940/31-elderberry-gate-halton-hills-georgetown-georgetown
Raymond Chesher
Broker of Record
13394 Highway 7
Halton Hills, Ontario L7G 4S4

