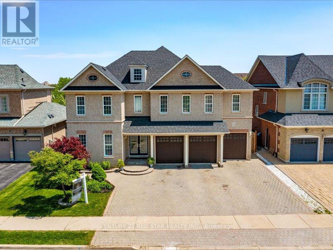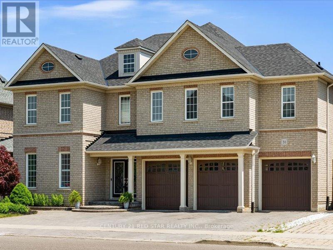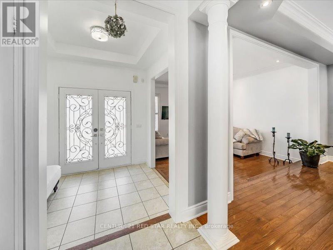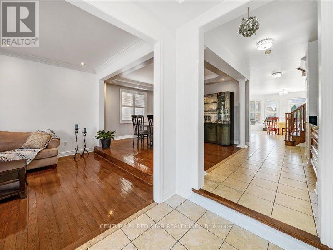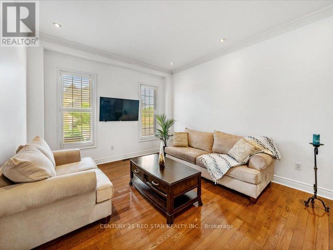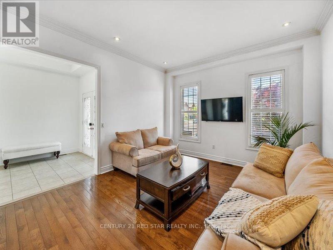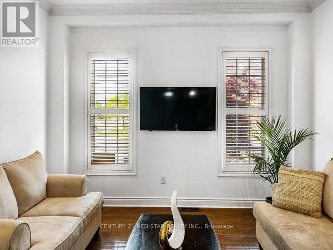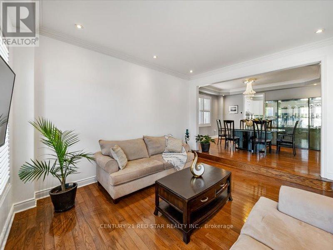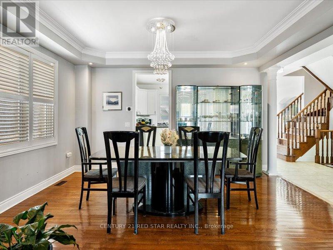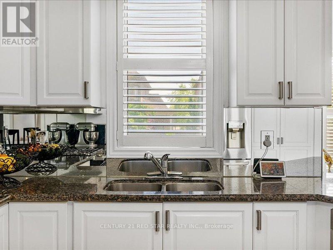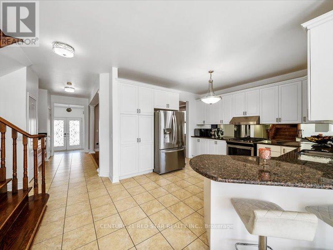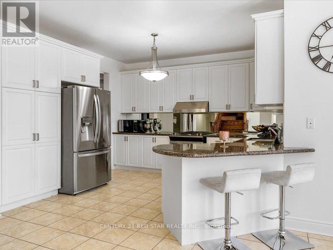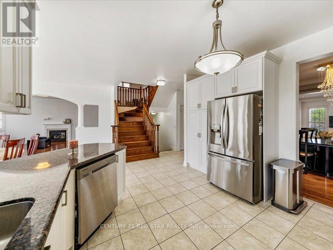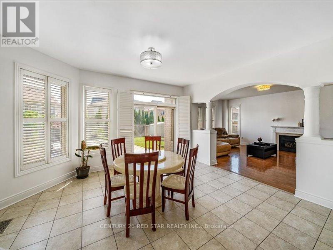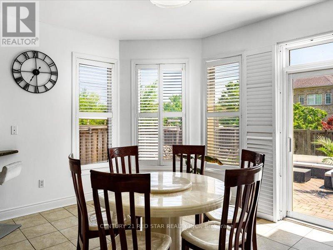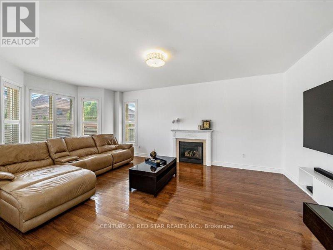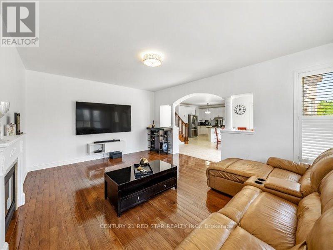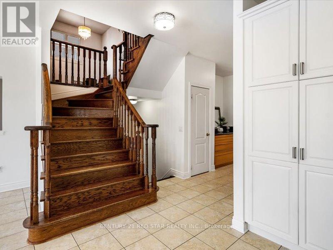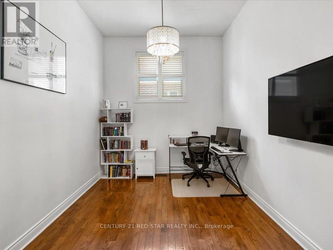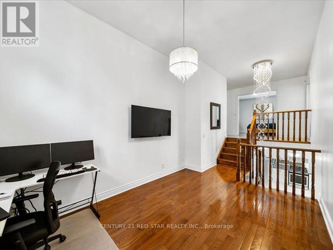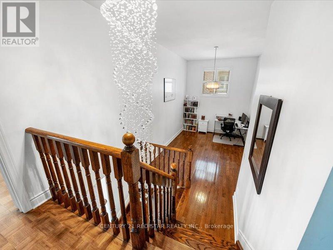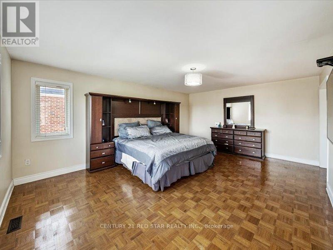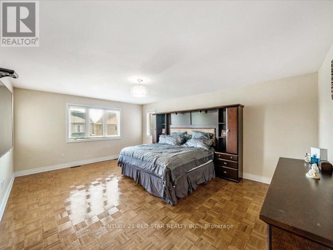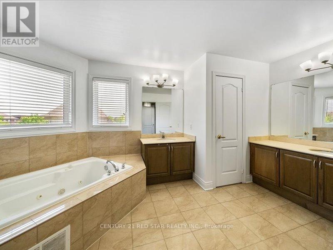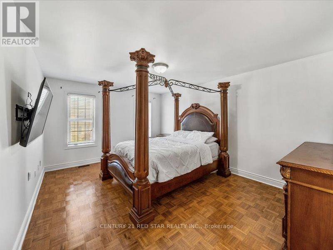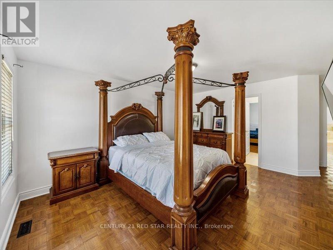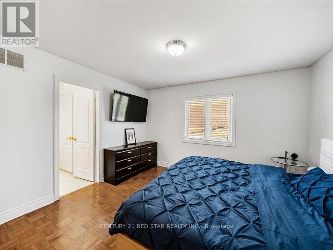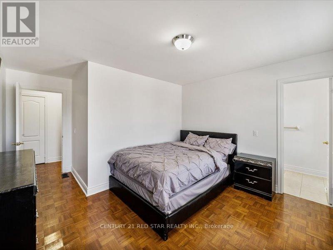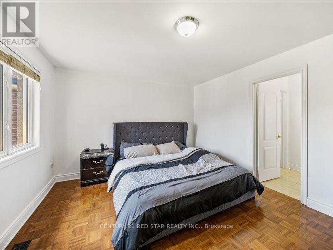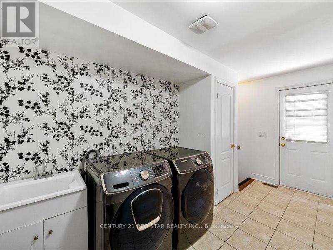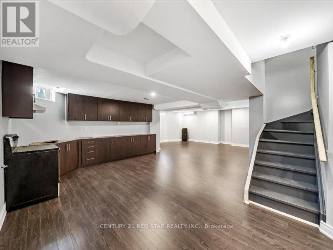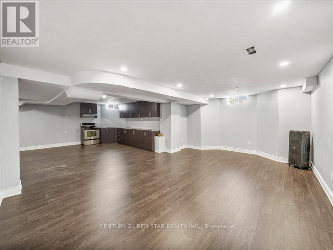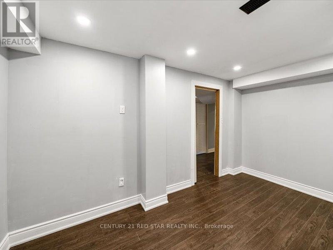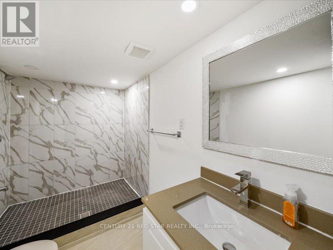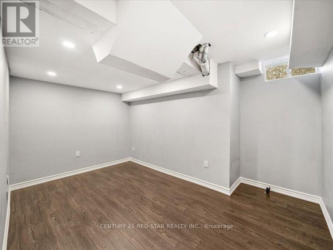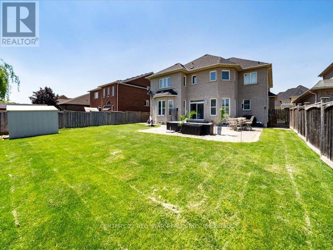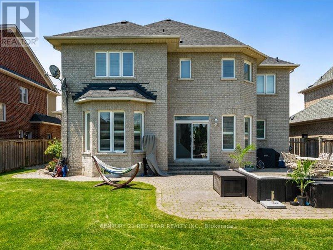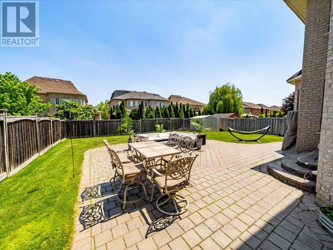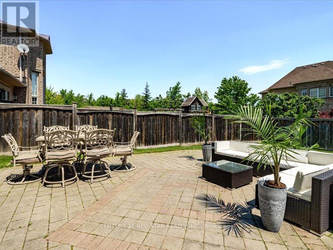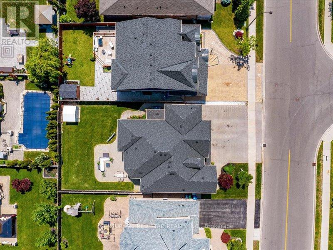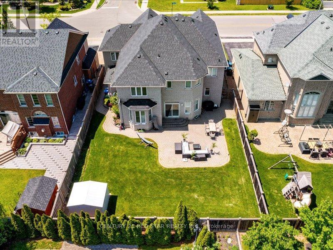31 Eiffel Boulevard Brampton, Ontario L6P 1V9
$1,589,800
No Games, Just Bring An Offer And This Home In The Prestigious Vales Of Castlemore (Chateau Side). Original Owners! This Home Boast Almost 5300Sqft Of Living Space! This Home Features 5 Large Bedrooms All With Access To A Washroom PLUS Large Closets Plus An Oversized In-Between Loft Or Office With High Ceiling (Can Be Used As A 6th Bedroom, Office, Or 2nd Family Room), Large Separate Living, Dining & Family Room With Fireplace. A Oversized Kitchen & Breakfast Area With Granite Counters & A Mirror Backsplash That Walks Out To Your Interlocked Patio In The Backyard. A Newly Finished Basement With Builder Side Entrance, A Full Kitchen (Counters Have Been Installed & Fridge On Order), 3 Rooms, A Massive Rec Room & 2nd Laundry Room. Smart Door Bell & Lock, 3 Car Garage With An Interlocked 4 Car Driveway With Path That Leads To Your Backyard. New Roof, Hot Water Tank, Freshly Painted, Pot Lights, High Ceilings & So Much More. Close To Schools, Shopping, Trails, 407 Or 410 (id:60365)
Property Details
| MLS® Number | W12459483 |
| Property Type | Single Family |
| Community Name | Vales of Castlemore North |
| AmenitiesNearBy | Park, Public Transit, Schools |
| EquipmentType | Water Heater |
| Features | In-law Suite |
| ParkingSpaceTotal | 8 |
| RentalEquipmentType | Water Heater |
| Structure | Shed |
Building
| BathroomTotal | 5 |
| BedroomsAboveGround | 5 |
| BedroomsBelowGround | 3 |
| BedroomsTotal | 8 |
| Age | 16 To 30 Years |
| Amenities | Fireplace(s) |
| Appliances | Water Meter, Dishwasher, Dryer, Garage Door Opener, Hood Fan, Two Stoves, Two Washers, Two Refrigerators |
| BasementFeatures | Apartment In Basement, Separate Entrance |
| BasementType | N/a |
| ConstructionStyleAttachment | Detached |
| CoolingType | Central Air Conditioning |
| ExteriorFinish | Brick |
| FireplacePresent | Yes |
| FireplaceTotal | 1 |
| FlooringType | Parquet, Laminate, Hardwood |
| FoundationType | Poured Concrete |
| HalfBathTotal | 1 |
| HeatingFuel | Natural Gas |
| HeatingType | Forced Air |
| StoriesTotal | 2 |
| SizeInterior | 3500 - 5000 Sqft |
| Type | House |
| UtilityWater | Municipal Water |
Parking
| Garage |
Land
| Acreage | No |
| FenceType | Fenced Yard |
| LandAmenities | Park, Public Transit, Schools |
| Sewer | Sanitary Sewer |
| SizeDepth | 114 Ft ,9 In |
| SizeFrontage | 60 Ft |
| SizeIrregular | 60 X 114.8 Ft |
| SizeTotalText | 60 X 114.8 Ft |
Rooms
| Level | Type | Length | Width | Dimensions |
|---|---|---|---|---|
| Second Level | Bedroom 5 | 5.77 m | 3.77 m | 5.77 m x 3.77 m |
| Second Level | Primary Bedroom | 5.82 m | 4.91 m | 5.82 m x 4.91 m |
| Second Level | Bedroom 2 | 4.01 m | 3.64 m | 4.01 m x 3.64 m |
| Second Level | Bedroom 3 | 4.94 m | 3.85 m | 4.94 m x 3.85 m |
| Second Level | Bedroom 4 | 4.02 m | 3.27 m | 4.02 m x 3.27 m |
| Basement | Recreational, Games Room | 9.54 m | 12.89 m | 9.54 m x 12.89 m |
| Basement | Bedroom | 4.2 m | 2.6 m | 4.2 m x 2.6 m |
| Basement | Bedroom | 3.09 m | 3.78 m | 3.09 m x 3.78 m |
| Main Level | Living Room | 4.41 m | 3.82 m | 4.41 m x 3.82 m |
| Main Level | Dining Room | 4.61 m | 4.08 m | 4.61 m x 4.08 m |
| Main Level | Kitchen | 8.43 m | 6.76 m | 8.43 m x 6.76 m |
| Main Level | Family Room | 5.82 m | 4.84 m | 5.82 m x 4.84 m |
| In Between | Loft | 4.25 m | 3.01 m | 4.25 m x 3.01 m |
Mark Persaud
Broker
239 Queen St East #27
Brampton, Ontario L6W 2B6

