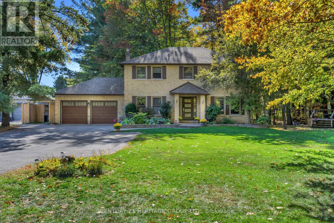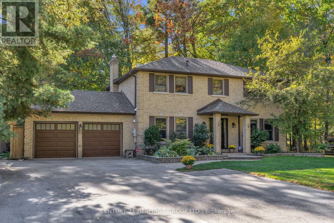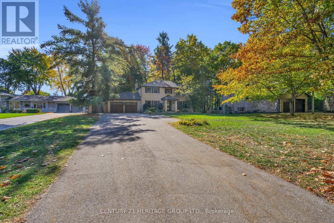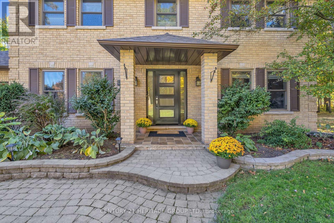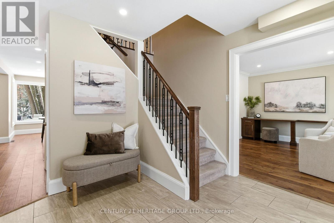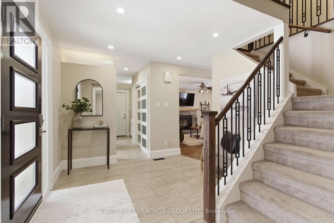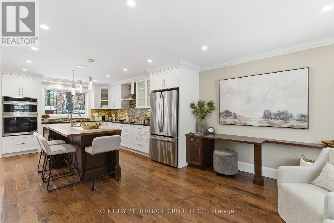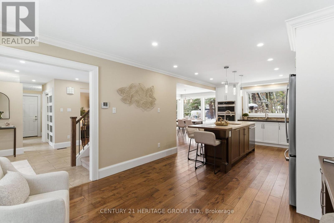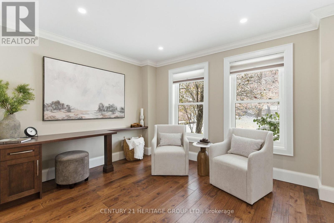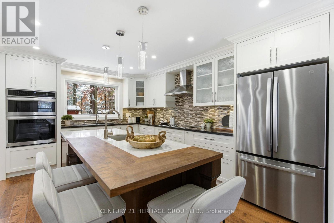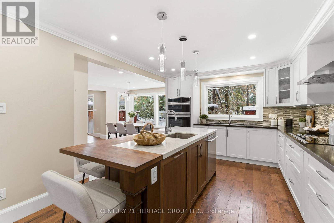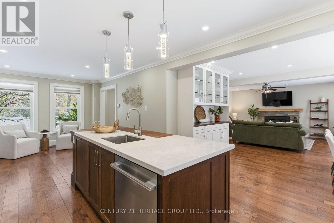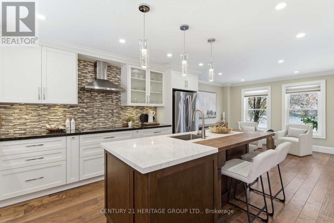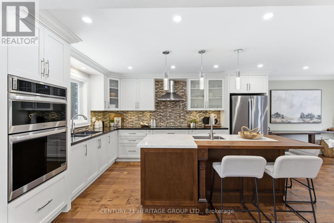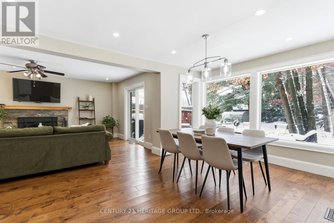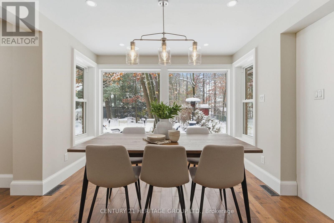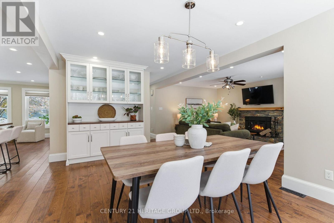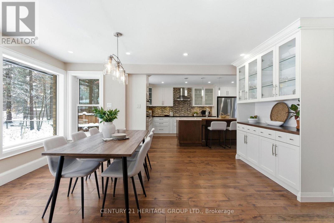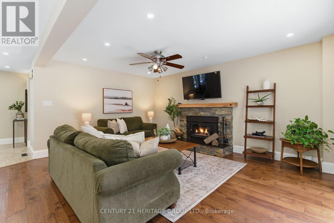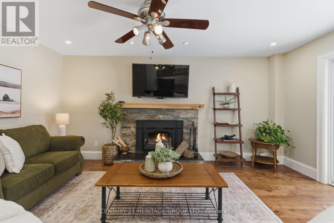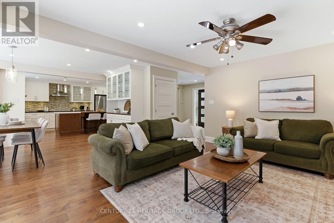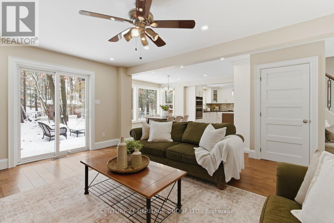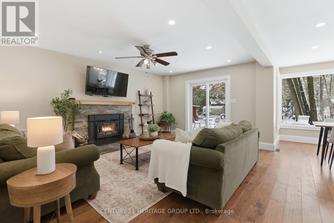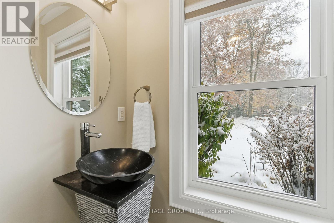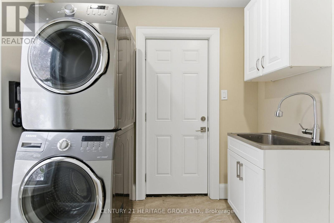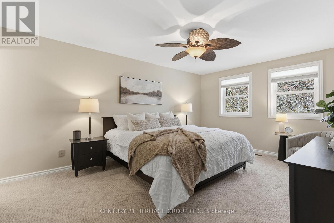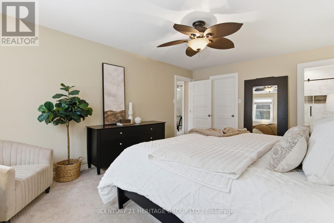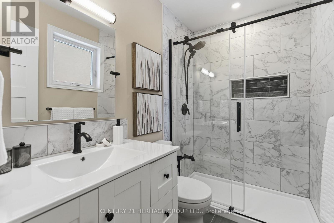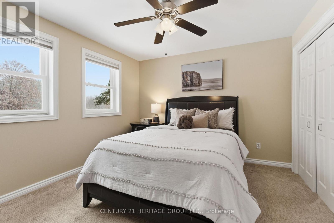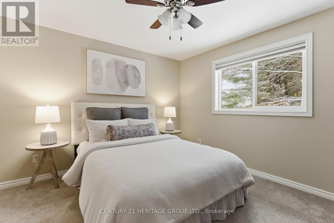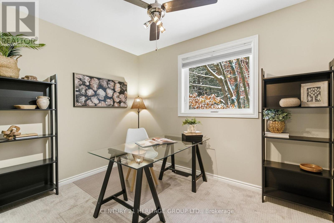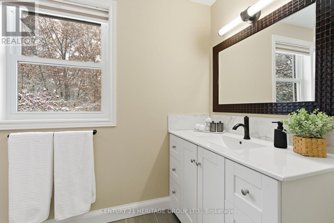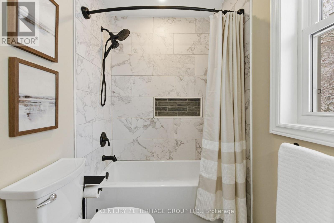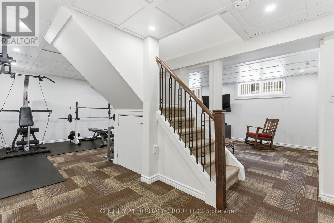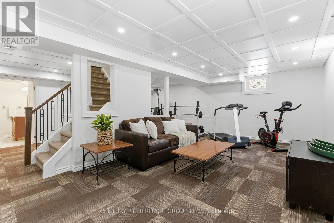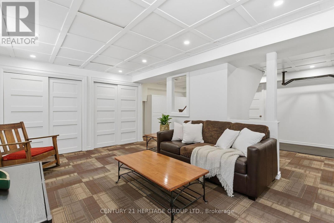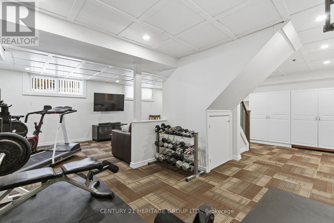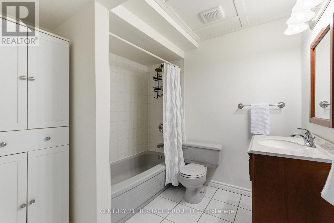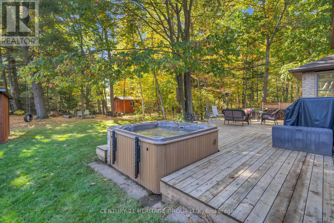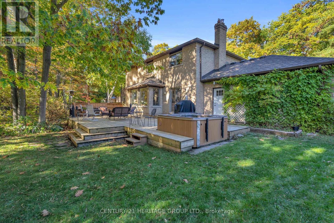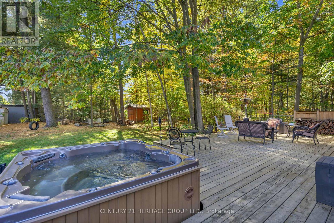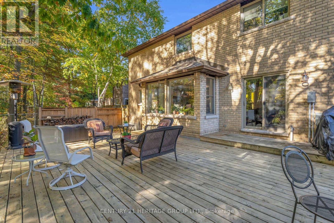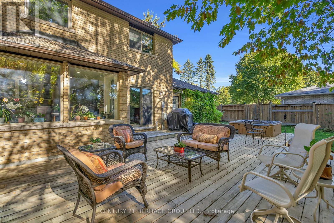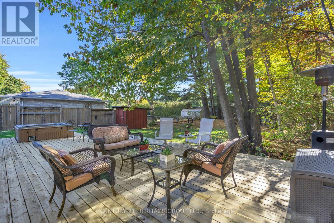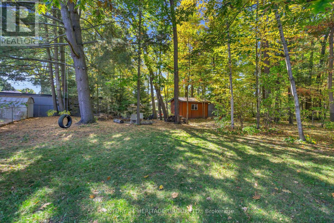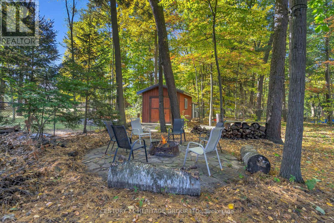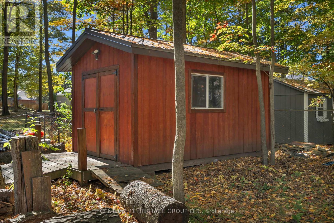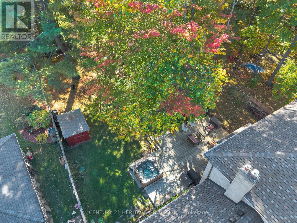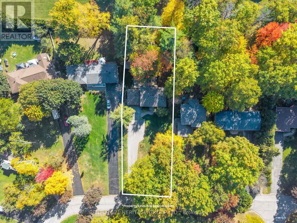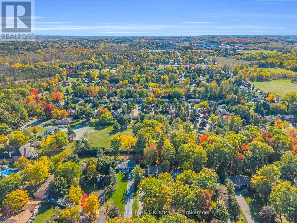31 Donaldson Road East Gwillimbury, Ontario L9N 1J1
$1,300,000
Welcome to 31 Donaldson Rd in beautiful Holland Landing, where timeless charm meets modern living. This rare, fully renovated home sits on one of the area's most coveted & quiet mature streets. Nestled on almost half an acre & set back from the road, it offers privacy, space, & a stunning natural setting surrounded by mature trees & wonderful neighbours. From the moment you walk in, you'll feel the warmth & flow of this thoughtfully designed four bedroom home. Bright, spacious principal rooms invite gatherings & everyday comfort, with views of greenery from every window. The custom kitchen, crafted by a local cabinetry company, is the true heart of the home, perfect for cooking, entertaining, & creating memories. The cozy family room, anchored by a wood burning fireplace, adds the perfect touch of charm and comfort. Upstairs, four generous bedrooms provide plenty of space for family & guests. The primary suite is a retreat of its own, featuring a large walk in closet & a beautifully renovated ensuite. Every detail has been updated with care & quality, including smooth ceilings, pot lights, crown moulding, hardwood floors, upgraded trim & doors, & stylishly renovated bathrooms. You'll love the practical features too, such as a spacious main floor laundry room, oversized linen closet, heated double car garage with backyard access, lifetime fibre glass windows, finished basement with a four piece bath, two kitchen sinks, owned hot water tank, & more. Step outside to your private backyard oasis, fully fenced & surrounded by trees, perfect for relaxing or entertaining with a large deck, hot tub, firepit & there is definitely room for a pool. Two versatile sheds with metal roofs ideal for storage or spaces for hobbyists to retreat & work on their projects. This is a truly special home that blends modern updates with warmth & character in a family friendly community that is just minutes away from all the large amenities of Newmarket & Bradford. It is truly a must see! (id:60365)
Open House
This property has open houses!
1:00 pm
Ends at:4:00 pm
1:00 pm
Ends at:4:00 pm
Property Details
| MLS® Number | N12539034 |
| Property Type | Single Family |
| Community Name | Holland Landing |
| AmenitiesNearBy | Schools, Public Transit |
| CommunityFeatures | School Bus |
| Easement | Unknown |
| EquipmentType | None |
| Features | Wooded Area, Flat Site, Sump Pump |
| ParkingSpaceTotal | 17 |
| RentalEquipmentType | None |
| Structure | Deck, Shed |
Building
| BathroomTotal | 4 |
| BedroomsAboveGround | 4 |
| BedroomsTotal | 4 |
| Age | 31 To 50 Years |
| Amenities | Fireplace(s) |
| Appliances | Hot Tub, Garage Door Opener Remote(s), Oven - Built-in, Central Vacuum, Range, Water Heater, Cooktop, Dishwasher, Dryer, Garage Door Opener, Microwave, Oven, Washer, Window Coverings, Refrigerator |
| BasementDevelopment | Finished |
| BasementType | N/a (finished) |
| ConstructionStyleAttachment | Detached |
| CoolingType | Central Air Conditioning |
| ExteriorFinish | Brick |
| FireProtection | Smoke Detectors |
| FireplacePresent | Yes |
| FireplaceTotal | 1 |
| FireplaceType | Insert |
| FlooringType | Hardwood, Carpeted |
| FoundationType | Block |
| HalfBathTotal | 1 |
| HeatingFuel | Natural Gas |
| HeatingType | Forced Air |
| StoriesTotal | 2 |
| SizeInterior | 2000 - 2500 Sqft |
| Type | House |
| UtilityWater | Municipal Water, Sand Point |
Parking
| Attached Garage | |
| Garage |
Land
| Acreage | No |
| FenceType | Fully Fenced, Fenced Yard |
| LandAmenities | Schools, Public Transit |
| LandscapeFeatures | Landscaped |
| Sewer | Septic System |
| SizeDepth | 194 Ft ,2 In |
| SizeFrontage | 85 Ft ,7 In |
| SizeIrregular | 85.6 X 194.2 Ft ; 85.64'x 239.54'x 75.42'x 194.17' |
| SizeTotalText | 85.6 X 194.2 Ft ; 85.64'x 239.54'x 75.42'x 194.17'|under 1/2 Acre |
| SurfaceWater | River/stream |
| ZoningDescription | R1 |
Rooms
| Level | Type | Length | Width | Dimensions |
|---|---|---|---|---|
| Second Level | Primary Bedroom | 5.13 m | 3.66 m | 5.13 m x 3.66 m |
| Second Level | Bedroom 2 | 3.4 m | 3.63 m | 3.4 m x 3.63 m |
| Second Level | Bedroom 3 | 3.48 m | 3.63 m | 3.48 m x 3.63 m |
| Second Level | Bedroom 4 | 3.22 m | 2.41 m | 3.22 m x 2.41 m |
| Basement | Recreational, Games Room | 7.01 m | 6.63 m | 7.01 m x 6.63 m |
| Main Level | Kitchen | 7.67 m | 3.66 m | 7.67 m x 3.66 m |
| Main Level | Family Room | 5.03 m | 3.76 m | 5.03 m x 3.76 m |
| Main Level | Dining Room | 4.85 m | 3.38 m | 4.85 m x 3.38 m |
| Main Level | Laundry Room | 2.54 m | 1.73 m | 2.54 m x 1.73 m |
Utilities
| Cable | Available |
| Electricity | Installed |
Irina Di Pietro
Salesperson
17035 Yonge St. Suite 100
Newmarket, Ontario L3Y 5Y1

