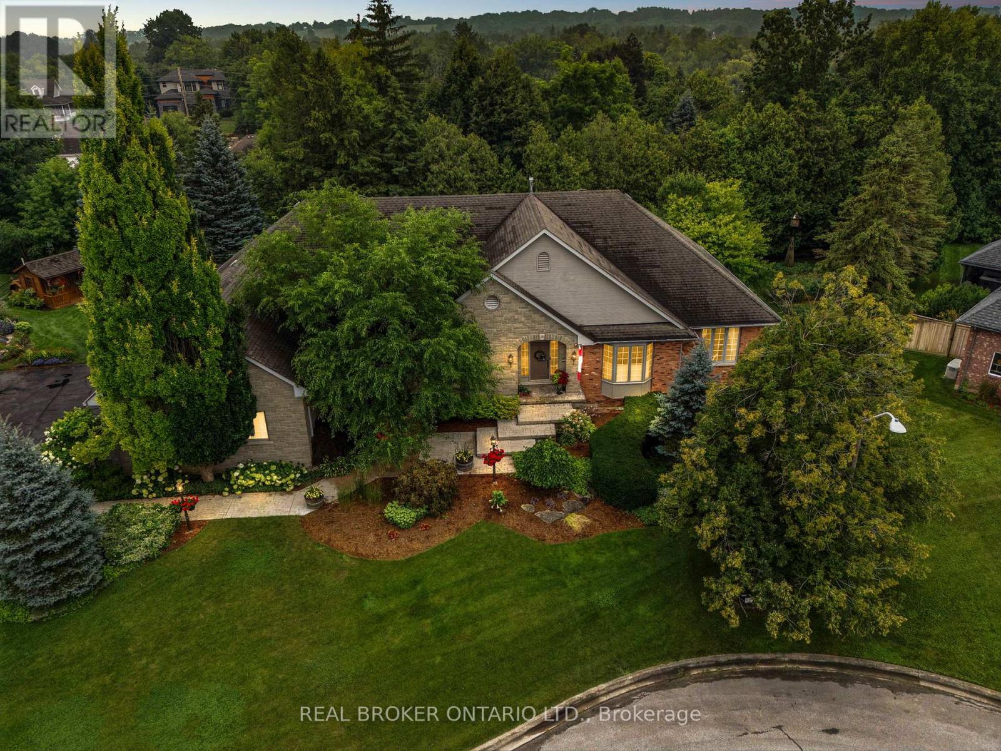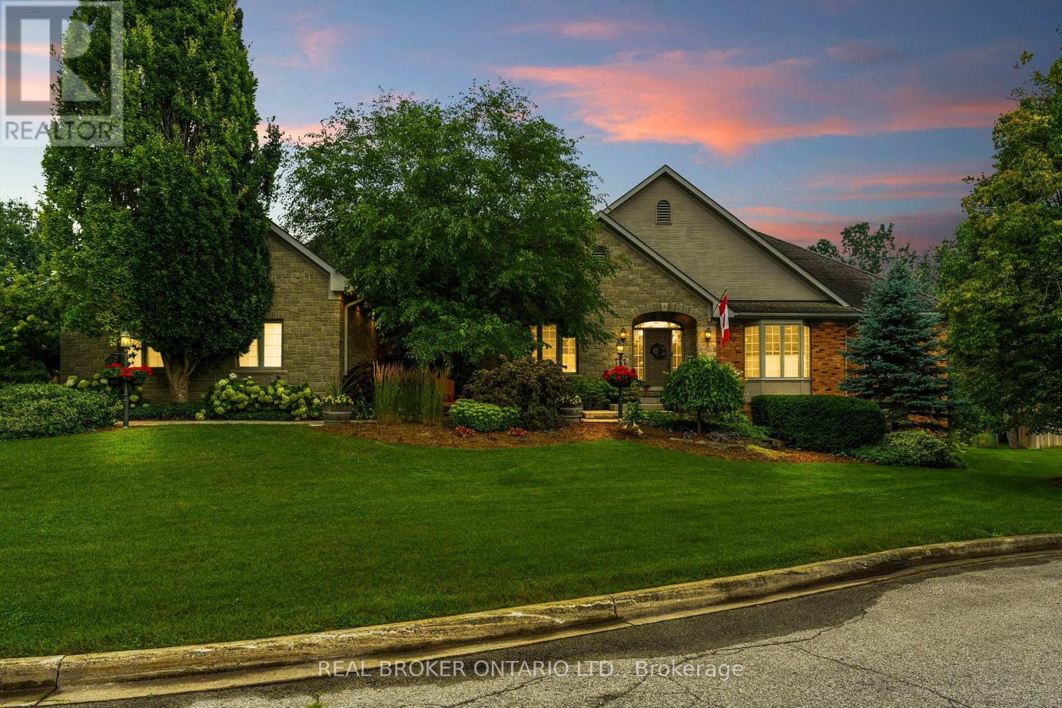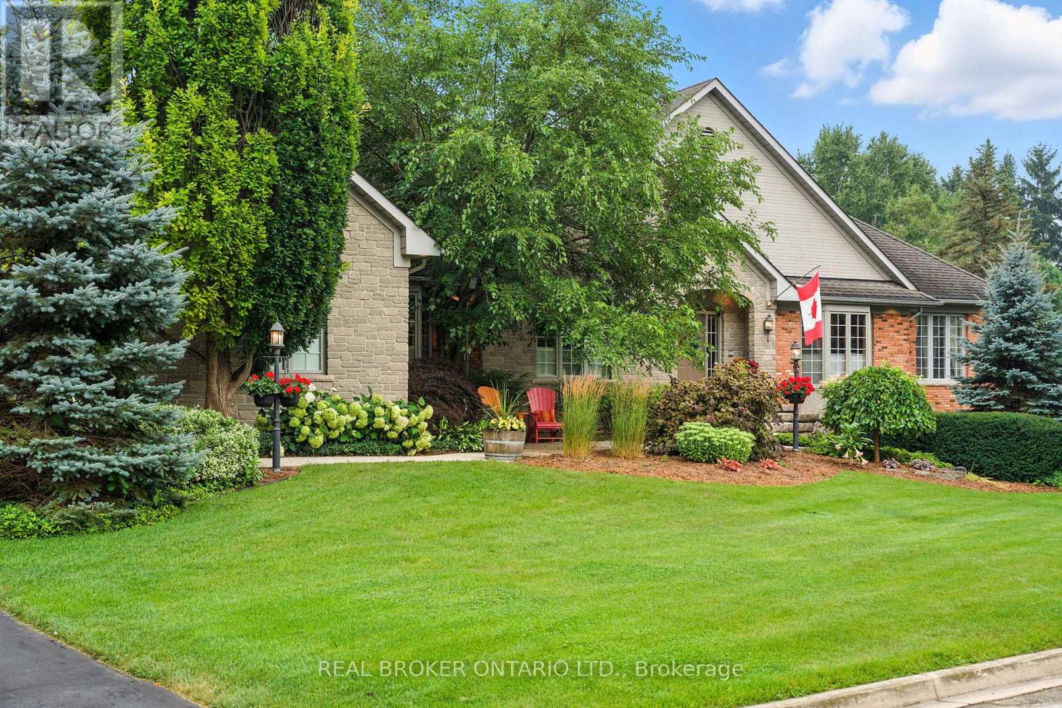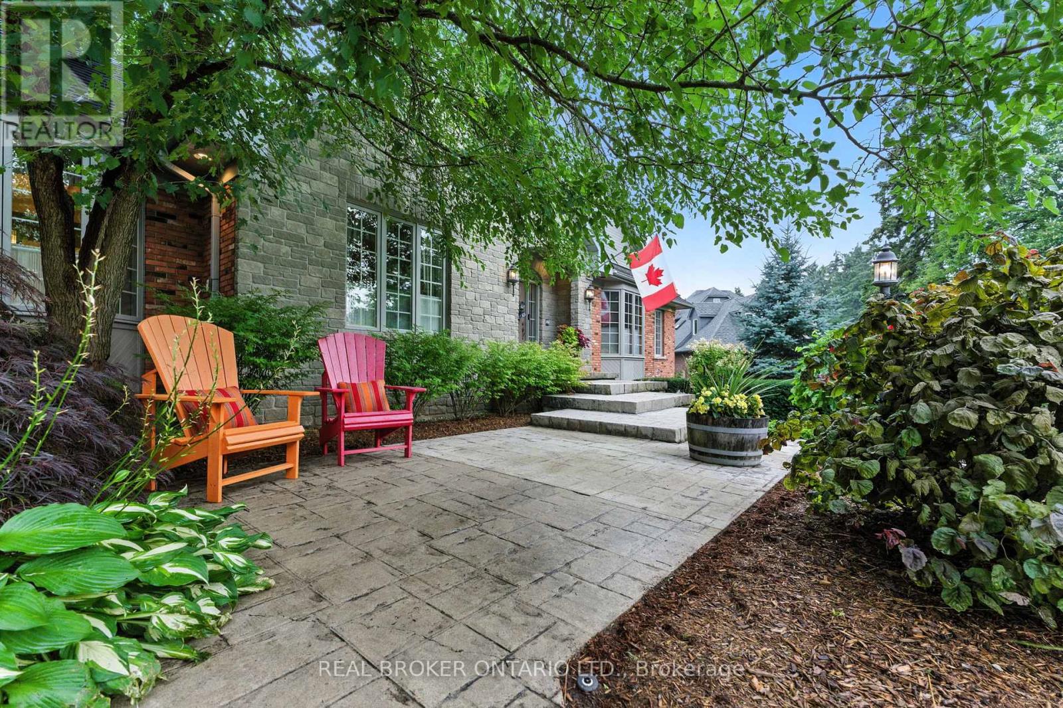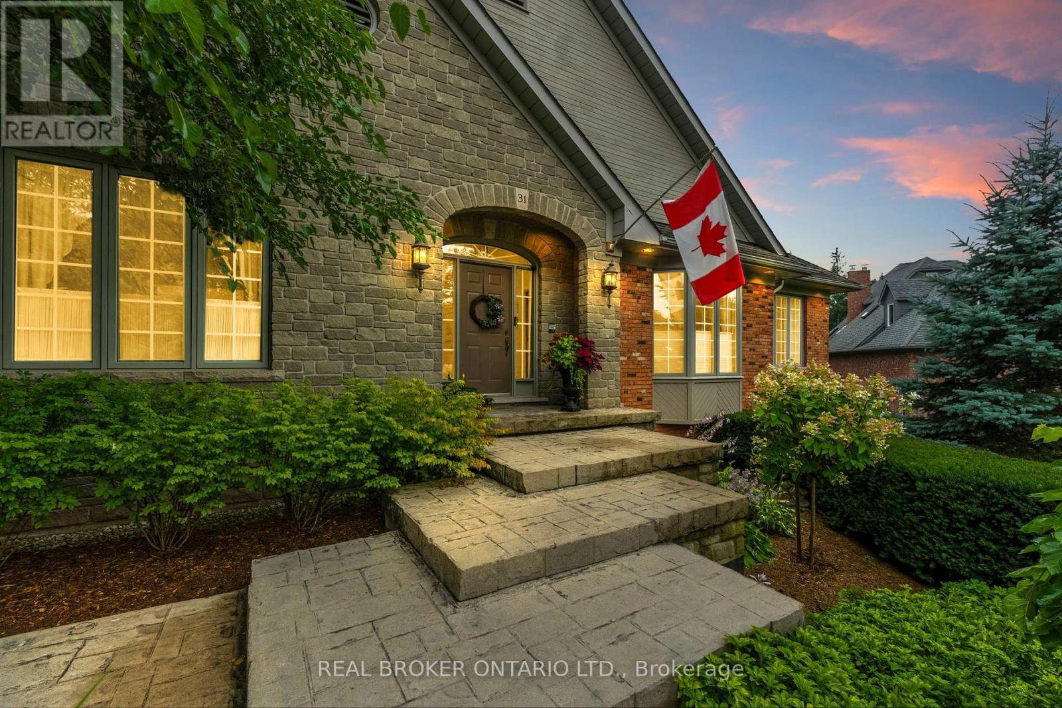31 Cullum Drive Hamilton, Ontario L0R 1H2
$2,399,000
Welcome home to this impeccably maintained executive residence in one of Carlisles most prestigious court locations. Offering almost 6,500 sq. ft. of beautifully finished living space, this home is designed for both grand entertaining and comfortable everyday living. A sweeping curved staircase greets you in the front foyer, leading to a warm and inviting layout. A distinguished office with custom wood built-ins and French doors creates the perfect work-from-home retreat. The sun-filled family room with large windows and cozy fireplace and built-ins, flows into a well-appointed eat- in kitchen with island and built-in appliances, walk-in pantry, and pocket doors for privacy when desired. A walk-out to the deck invites you to enjoy serene garden views. Dining room with coffered ceilings and the elegant living room perfect for a night cap after dinner! main floor primary suite is a private retreat with its own balcony for morning coffee, a spa-worthy ensuite, and an oversized walk-in closet. A second bedroom and full bath complete the main level. Upstairs, two generous bedrooms share a skylit Jack & Jill 5-piece bath, offering an airy, welcoming feel. The walk-out lower level is a true entertainers dream, featuring a massive party room with wet bar, enough room for billiards, shuffleboard, foosball, and multiple lounging areas. Large windows and direct backyard access make this space bright and inviting. A gym and/or hobby room, 3 piece bathroom, and ample storage. Set on a beautifully landscaped lot with back deck with fire pit and views of lovely gardens. Also have heated 3-car garage, and parking for 10+, this exceptional property blends space, elegance, and a coveted Carlisle location. (id:60365)
Open House
This property has open houses!
2:00 pm
Ends at:4:00 pm
Property Details
| MLS® Number | X12320440 |
| Property Type | Single Family |
| Community Name | Carlisle |
| AmenitiesNearBy | Schools |
| EquipmentType | Water Heater |
| Features | Cul-de-sac |
| ParkingSpaceTotal | 13 |
| RentalEquipmentType | Water Heater |
Building
| BathroomTotal | 5 |
| BedroomsAboveGround | 1 |
| BedroomsTotal | 1 |
| Age | 31 To 50 Years |
| Amenities | Fireplace(s) |
| Appliances | Garage Door Opener Remote(s), Central Vacuum, Water Softener, Garburator, Water Heater, Dishwasher, Dryer, Range, Stove, Washer, Window Coverings, Refrigerator |
| BasementDevelopment | Finished |
| BasementType | Full (finished) |
| ConstructionStyleAttachment | Detached |
| CoolingType | Central Air Conditioning |
| ExteriorFinish | Brick, Stone |
| FireplacePresent | Yes |
| FoundationType | Poured Concrete |
| HalfBathTotal | 1 |
| HeatingFuel | Natural Gas |
| HeatingType | Forced Air |
| StoriesTotal | 2 |
| SizeInterior | 3500 - 5000 Sqft |
| Type | House |
| UtilityWater | Municipal Water |
Parking
| Attached Garage | |
| Garage |
Land
| Acreage | No |
| LandAmenities | Schools |
| Sewer | Septic System |
| SizeDepth | 165 Ft ,2 In |
| SizeFrontage | 121 Ft ,10 In |
| SizeIrregular | 121.9 X 165.2 Ft |
| SizeTotalText | 121.9 X 165.2 Ft |
| ZoningDescription | S1 |
Rooms
| Level | Type | Length | Width | Dimensions |
|---|---|---|---|---|
| Second Level | Bathroom | 2.49 m | 3.2 m | 2.49 m x 3.2 m |
| Second Level | Bedroom | 7.14 m | 3.91 m | 7.14 m x 3.91 m |
| Second Level | Bedroom | 7.16 m | 4.04 m | 7.16 m x 4.04 m |
| Basement | Bathroom | 3.99 m | 5.99 m | 3.99 m x 5.99 m |
| Basement | Other | 2.82 m | 3.94 m | 2.82 m x 3.94 m |
| Basement | Exercise Room | 6.68 m | 7.72 m | 6.68 m x 7.72 m |
| Basement | Recreational, Games Room | 11.1 m | 8.61 m | 11.1 m x 8.61 m |
| Basement | Other | 3.99 m | 1.35 m | 3.99 m x 1.35 m |
| Basement | Other | 3.99 m | 4.78 m | 3.99 m x 4.78 m |
| Basement | Other | 2.31 m | 1.88 m | 2.31 m x 1.88 m |
| Basement | Utility Room | 4.78 m | 6.86 m | 4.78 m x 6.86 m |
| Main Level | Foyer | 3.48 m | 3.53 m | 3.48 m x 3.53 m |
| Main Level | Bedroom | 4.22 m | 4.01 m | 4.22 m x 4.01 m |
| Main Level | Laundry Room | 2.41 m | 3.1 m | 2.41 m x 3.1 m |
| Main Level | Mud Room | 2.26 m | 3.2 m | 2.26 m x 3.2 m |
| Main Level | Office | 4.52 m | 4.09 m | 4.52 m x 4.09 m |
| Main Level | Living Room | 5.66 m | 6.63 m | 5.66 m x 6.63 m |
| Main Level | Eating Area | 7.01 m | 3.94 m | 7.01 m x 3.94 m |
| Main Level | Dining Room | 4.78 m | 3.78 m | 4.78 m x 3.78 m |
| Main Level | Kitchen | 4.83 m | 3.61 m | 4.83 m x 3.61 m |
| Main Level | Family Room | 5.38 m | 3.91 m | 5.38 m x 3.91 m |
| Main Level | Bathroom | 1.96 m | 0.86 m | 1.96 m x 0.86 m |
| Main Level | Bathroom | 1.52 m | 3.17 m | 1.52 m x 3.17 m |
| Main Level | Bathroom | 3.51 m | 3.84 m | 3.51 m x 3.84 m |
| Main Level | Primary Bedroom | 6.96 m | 5.18 m | 6.96 m x 5.18 m |
https://www.realtor.ca/real-estate/28681467/31-cullum-drive-hamilton-carlisle-carlisle
Gaby Leveille
Broker
130 King St West #1900d
Toronto, Ontario M5X 1E3

