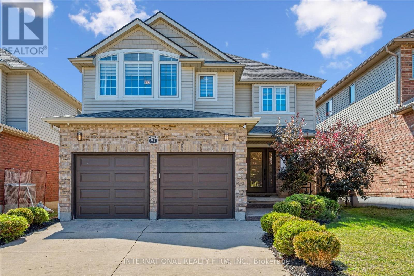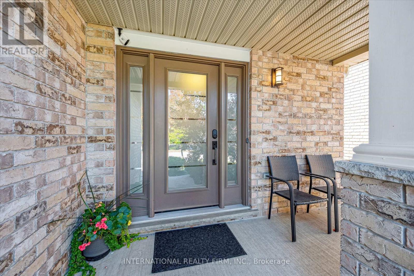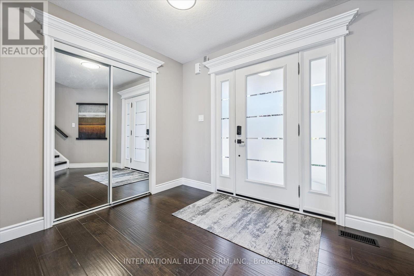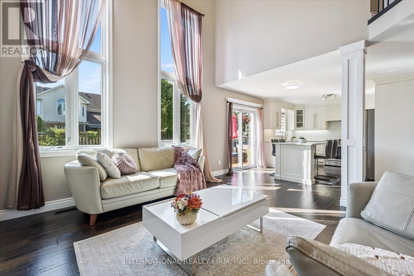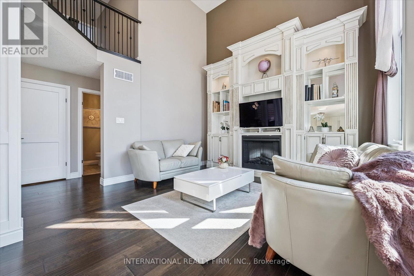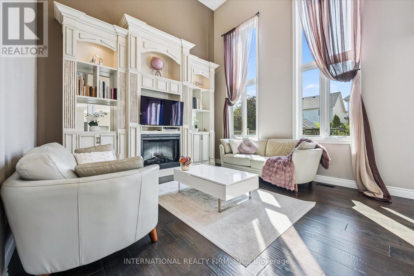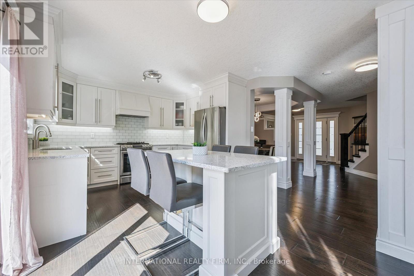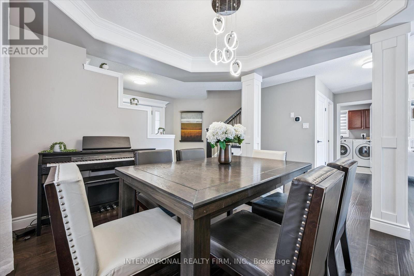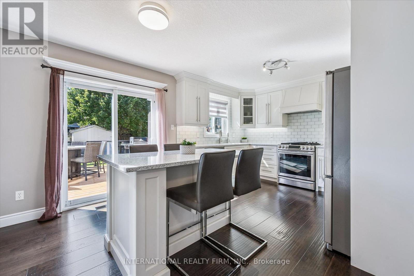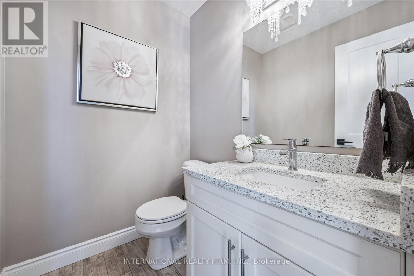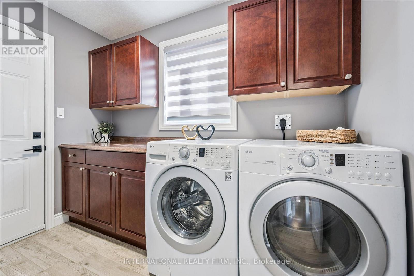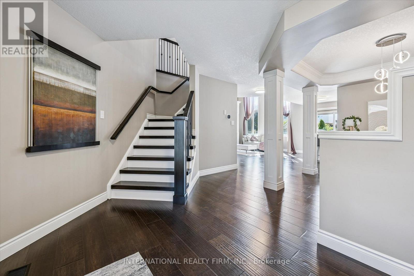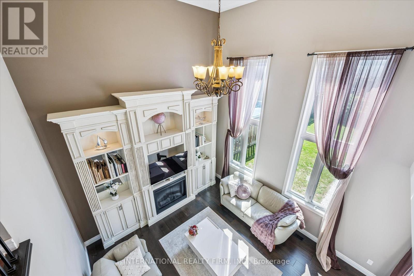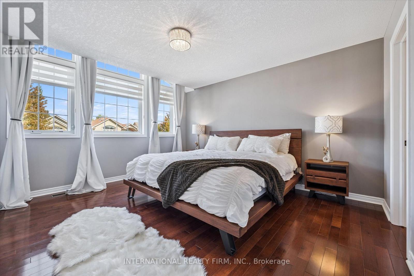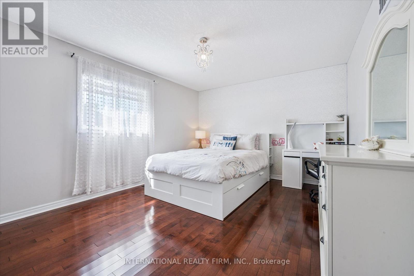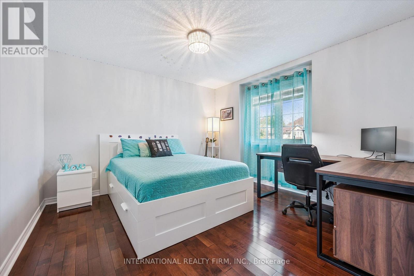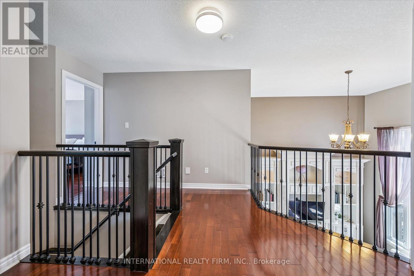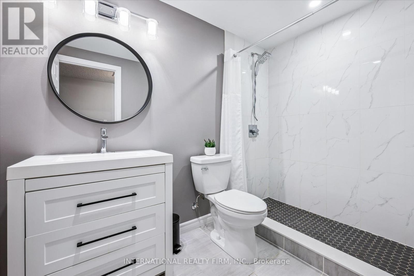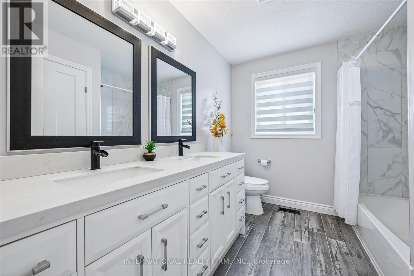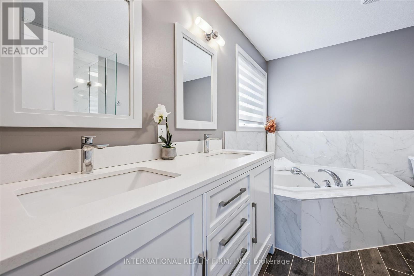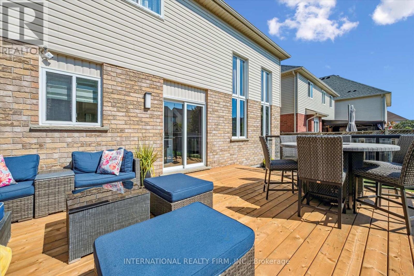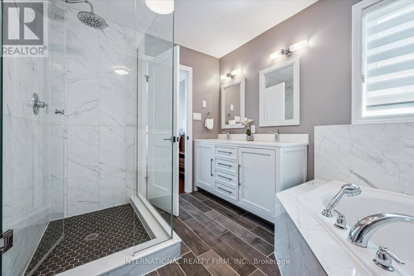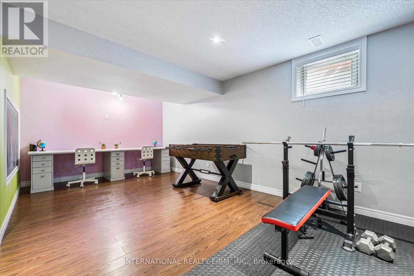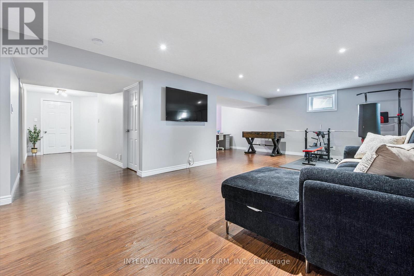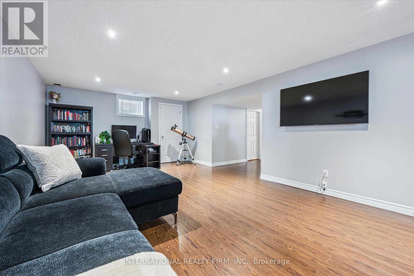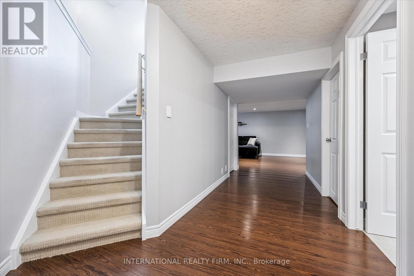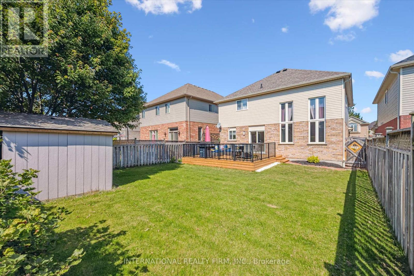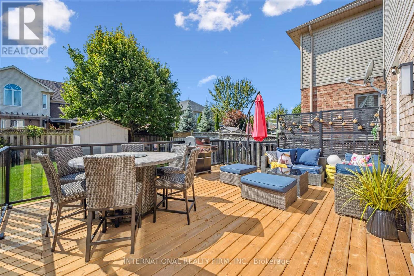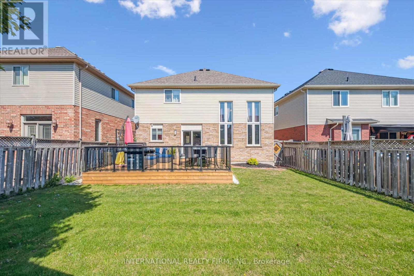31 Cranbrook Street Kitchener, Ontario N2P 2W5
$799,000
31 Cranbrook St, Kitchener - Welcome Home!This stunning, move-in-ready property is nestled on a quiet street in desirable DoonSouth-steps from schools and scenic trails. Offering nearly 3,000 sq. ft. of finished livingspace, it features 3 spacious bedrooms, 4 bathrooms, and a fully finished basement, which hasthe potential to add a 4th bedroomThe main floor impresses with soaring 17-foot ceilings, a custom library wall with an electricfireplace, and an open-concept design perfect for entertaining. The modern kitchen showcasesquartz countertops, soft-close cabinetry, subway tile backsplash, stainless steel appliances,and a large island with seating. A formal dining area, powder room, and convenient mudroom withlaundry complete the main level.Upstairs, the primary suite includes a walk-in closet and a 4-piece ensuite. Two additionalbedrooms share a bright 4-piece bath with double sinks and a quartz vanity. The fully finishedbasement adds a full bath and flexible space for a rec room, fitness area, or movie nights.Outside, enjoy a spacious backyard with an updated deck featuring seating and a BBQarea-perfect for gatherings. Pride of ownership shines throughout this exceptional home in oneof Kitchener's most family-friendly neighbourhoods. (id:60365)
Property Details
| MLS® Number | X12479650 |
| Property Type | Single Family |
| Features | Sump Pump |
| ParkingSpaceTotal | 4 |
Building
| BathroomTotal | 4 |
| BedroomsAboveGround | 3 |
| BedroomsTotal | 3 |
| Appliances | Garage Door Opener Remote(s), Central Vacuum, Water Softener, Water Meter, Dishwasher, Dryer, Hood Fan, Stove, Washer, Refrigerator |
| BasementDevelopment | Finished |
| BasementType | Full, N/a (finished) |
| ConstructionStyleAttachment | Detached |
| CoolingType | Central Air Conditioning |
| ExteriorFinish | Brick, Concrete |
| FireplacePresent | Yes |
| FlooringType | Hardwood, Tile |
| FoundationType | Poured Concrete |
| HalfBathTotal | 1 |
| HeatingFuel | Natural Gas |
| HeatingType | Forced Air |
| StoriesTotal | 2 |
| SizeInterior | 2000 - 2500 Sqft |
| Type | House |
| UtilityWater | Municipal Water |
Parking
| Attached Garage | |
| Garage |
Land
| Acreage | No |
| Sewer | Sanitary Sewer |
| SizeDepth | 118 Ft ,1 In |
| SizeFrontage | 40 Ft |
| SizeIrregular | 40 X 118.1 Ft |
| SizeTotalText | 40 X 118.1 Ft |
Rooms
| Level | Type | Length | Width | Dimensions |
|---|---|---|---|---|
| Second Level | Primary Bedroom | 4.03 m | 4.67 m | 4.03 m x 4.67 m |
| Second Level | Bedroom 2 | 5.04 m | 4 m | 5.04 m x 4 m |
| Second Level | Bedroom 3 | 4.64 m | 3.71 m | 4.64 m x 3.71 m |
| Main Level | Dining Room | 2.75 m | 3.61 m | 2.75 m x 3.61 m |
| Main Level | Living Room | 5.2 m | 4.24 m | 5.2 m x 4.24 m |
| Main Level | Kitchen | 4.29 m | 3.7 m | 4.29 m x 3.7 m |
| Main Level | Laundry Room | 2.17 m | 2.85 m | 2.17 m x 2.85 m |
| Main Level | Foyer | 3.84 m | 2.39 m | 3.84 m x 2.39 m |
https://www.realtor.ca/real-estate/29027364/31-cranbrook-street-kitchener
Vikas Hamroll
Broker
2 Sheppard Avenue East, 20th Floor
Toronto, Ontario M2N 5Y7

