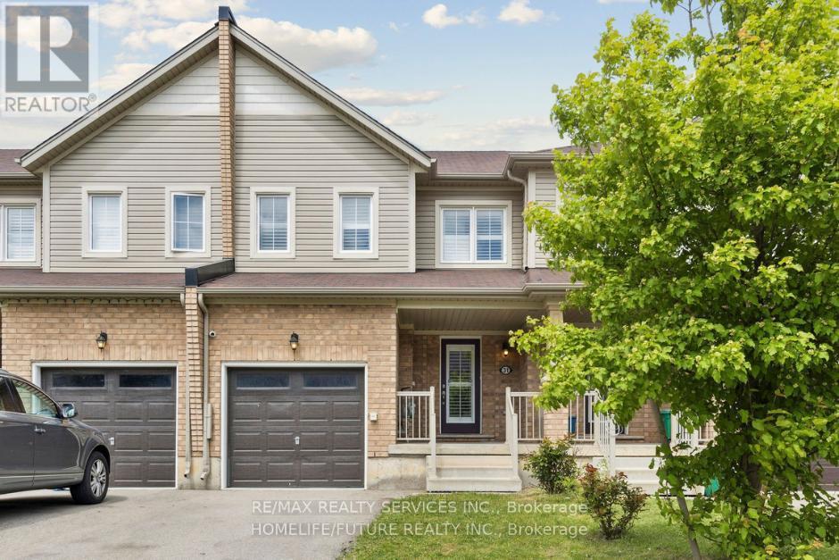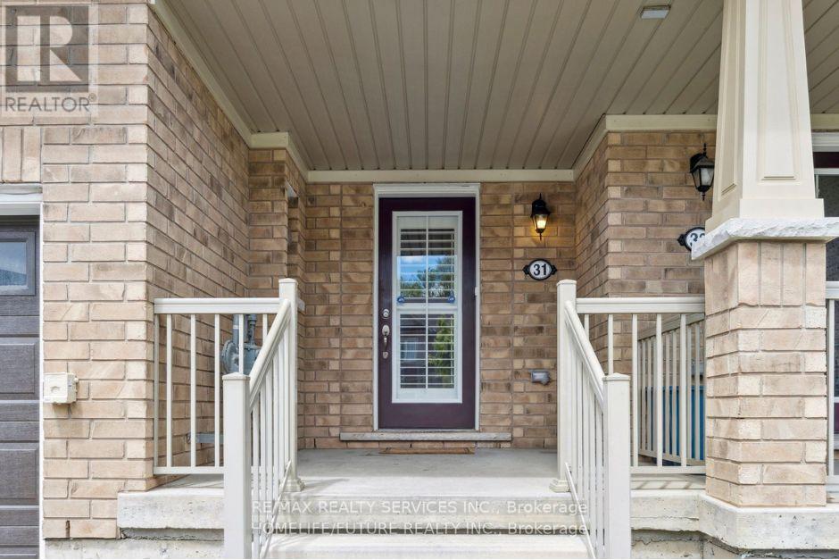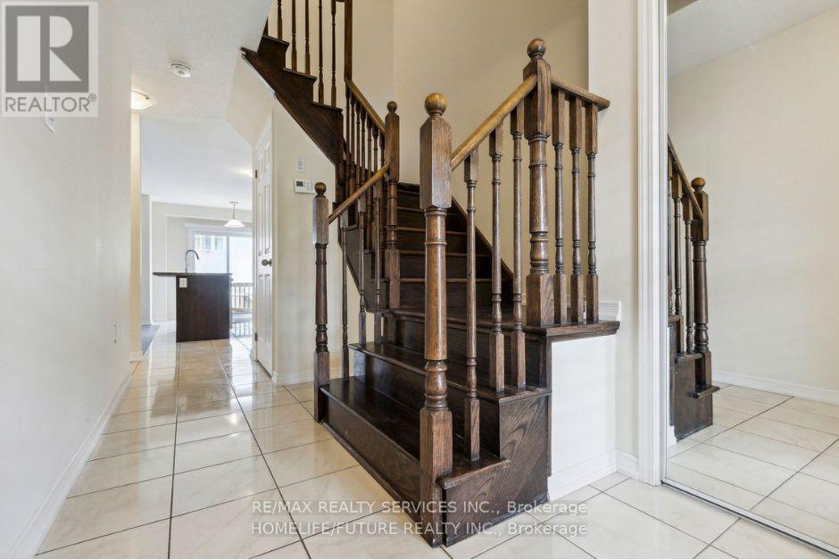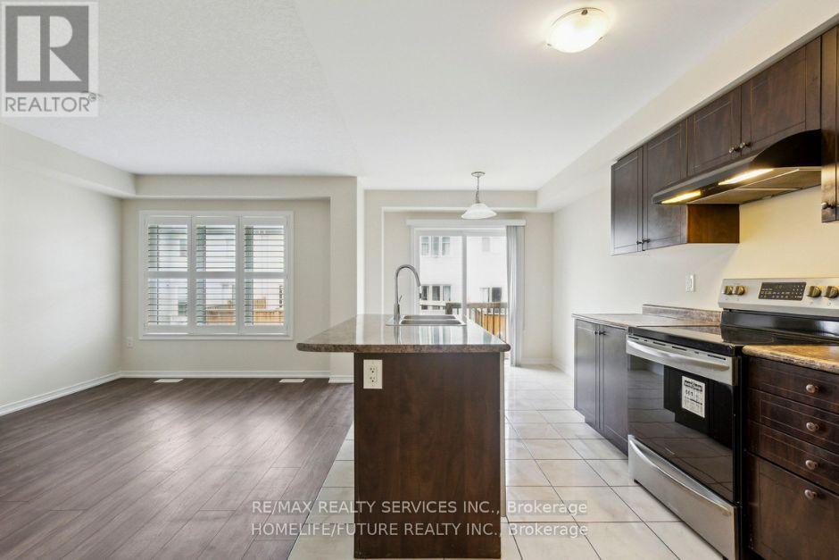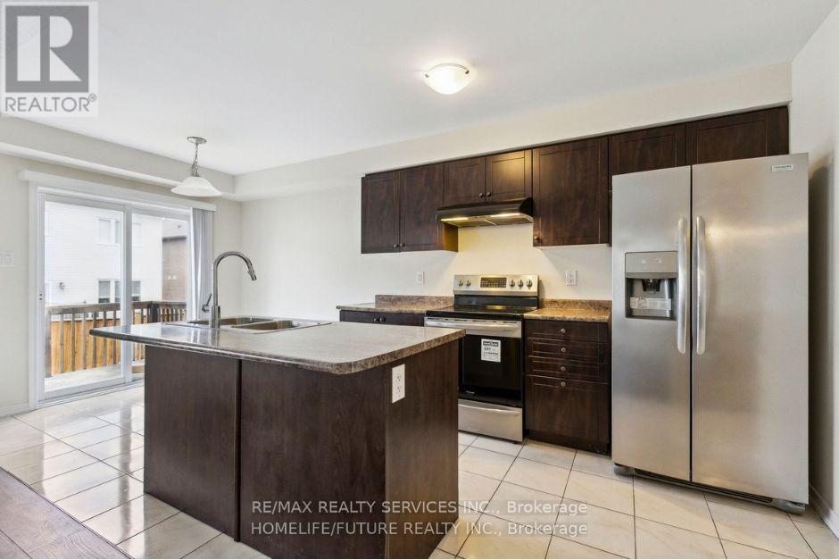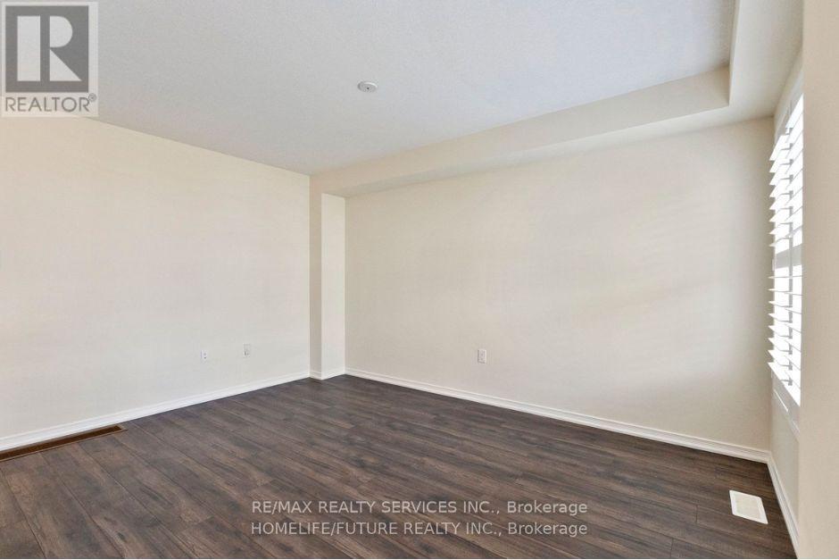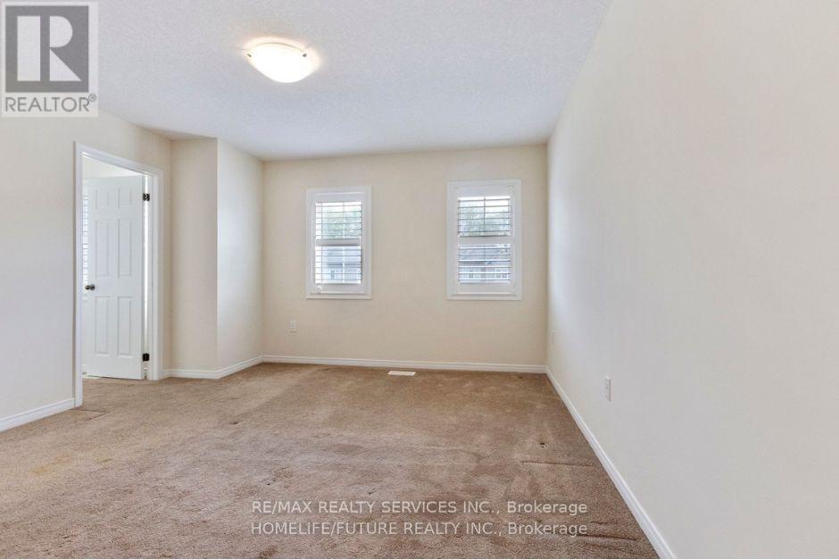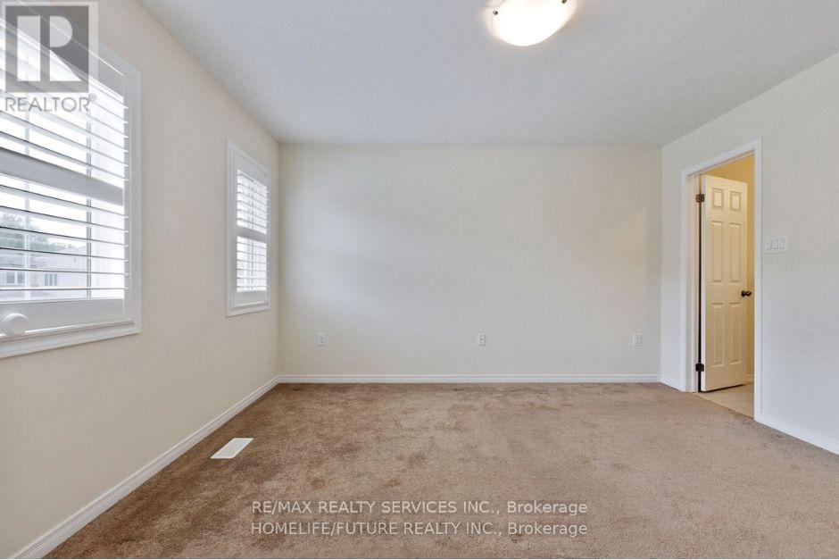31 Cole Crescent Brantford, Ontario N3T 0P4
$2,400 Monthly
Introducing this beautiful 3-bedroom, 3-washroom, 2-storey townhouse for rent in Brantford, offering exceptional space and comfort. Featuring a 1-car garage and very spacious, well-sized rooms throughout, this home is perfect for families or professionals.The main floor offers a bright, functional layout ideal for everyday living. Upstairs, the Primary Bedroom features a generous Walk-In Closet, providing excellent storage. All bedrooms are comfortably sized, making the home both practical and inviting.Located in a desirable neighbourhood close to parks, schools, shopping, and major amenities, this townhouse delivers convenience and modern living. (id:60365)
Property Details
| MLS® Number | X12566960 |
| Property Type | Single Family |
| ParkingSpaceTotal | 2 |
Building
| BathroomTotal | 3 |
| BedroomsAboveGround | 3 |
| BedroomsTotal | 3 |
| BasementDevelopment | Unfinished |
| BasementType | N/a (unfinished) |
| ConstructionStyleAttachment | Attached |
| CoolingType | Central Air Conditioning |
| ExteriorFinish | Brick |
| FoundationType | Unknown |
| HalfBathTotal | 1 |
| HeatingFuel | Natural Gas |
| HeatingType | Forced Air |
| StoriesTotal | 2 |
| SizeInterior | 1100 - 1500 Sqft |
| Type | Row / Townhouse |
| UtilityWater | Municipal Water |
Parking
| Attached Garage | |
| Garage |
Land
| Acreage | No |
| Sewer | Sanitary Sewer |
Rooms
| Level | Type | Length | Width | Dimensions |
|---|---|---|---|---|
| Second Level | Primary Bedroom | 3.96 m | 4.11 m | 3.96 m x 4.11 m |
| Second Level | Bedroom 2 | 2.74 m | 3.38 m | 2.74 m x 3.38 m |
| Second Level | Bedroom 3 | 3.02 m | 3.2 m | 3.02 m x 3.2 m |
| Main Level | Family Room | 3.23 m | 4.26 m | 3.23 m x 4.26 m |
| Main Level | Eating Area | 2.62 m | 2.44 m | 2.62 m x 2.44 m |
| Main Level | Kitchen | 2.62 m | 3.23 m | 2.62 m x 3.23 m |
https://www.realtor.ca/real-estate/29126821/31-cole-crescent-brantford
Rohit Mehmi
Broker
10 Kingsbridge Gdn Cir #200
Mississauga, Ontario L5R 3K7

