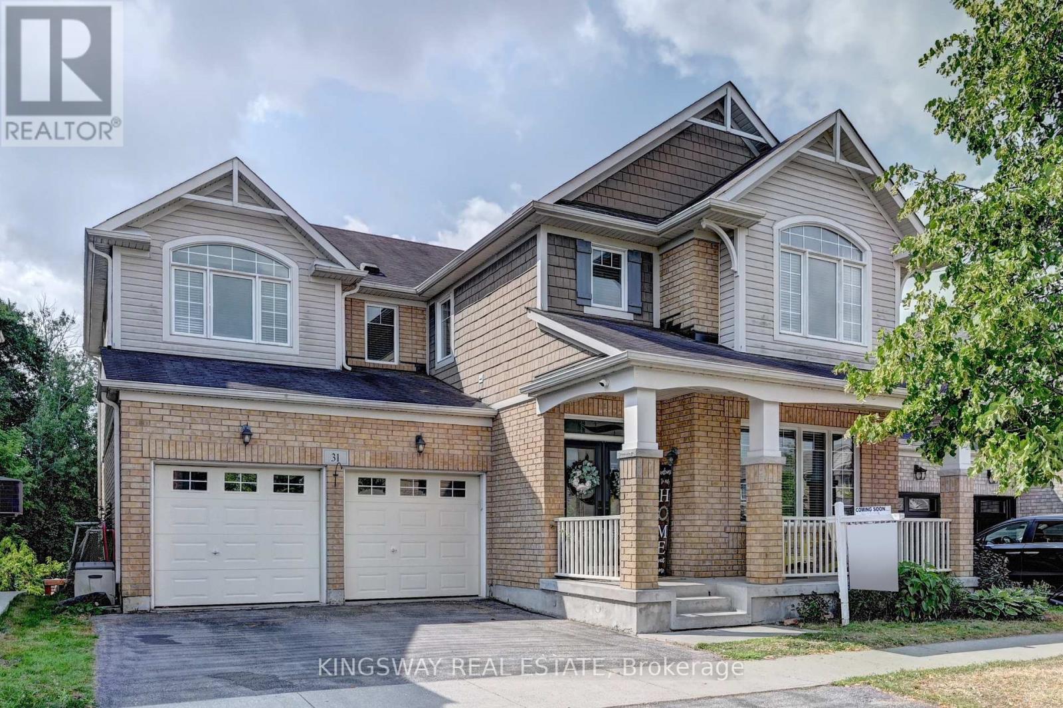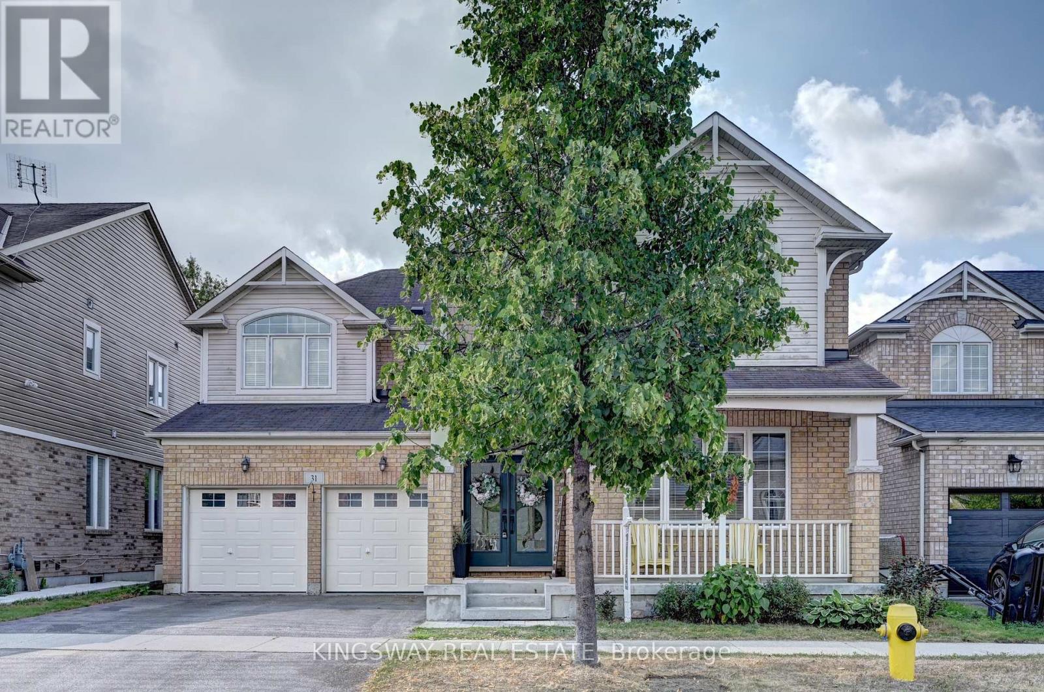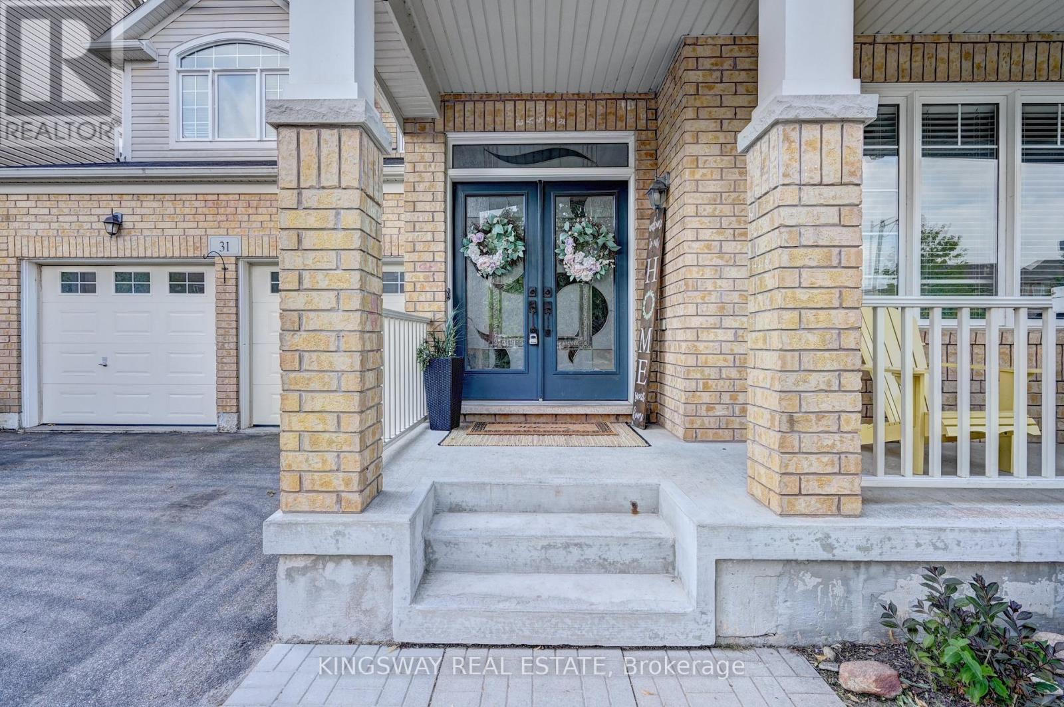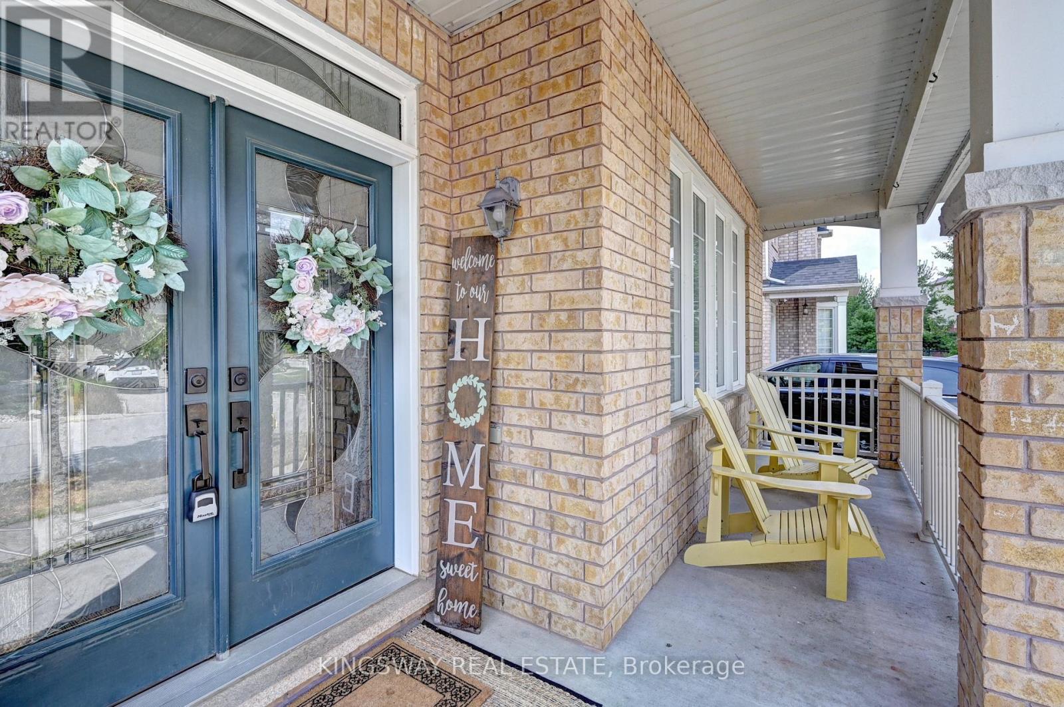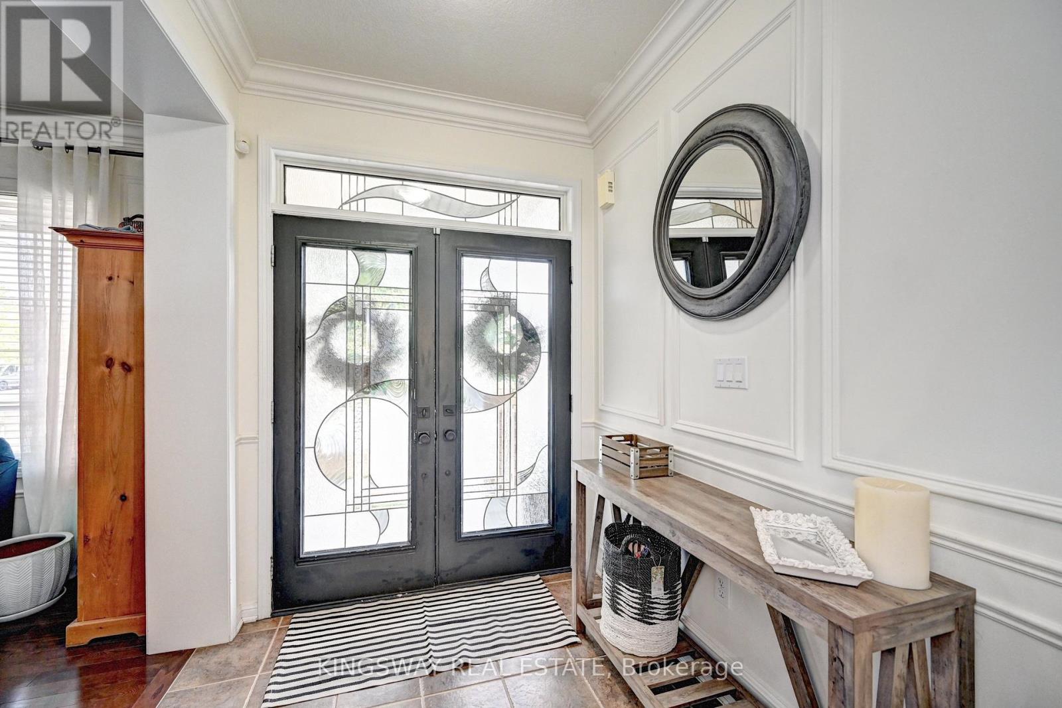31 Chase Crescent Cambridge, Ontario N3C 0C5
$1,129,900
Absolutely Gorgeous Property Suitable For a Large Family Located On A Premium Walk-Out Lot Backing onto Protected Greenspace & Pond In One Of the Most Sought After Millpond Subdivision Surrounded By The Greenspace. RARE 50' PREMIUM PIE SHAPED LOT. Beautifully Upgraded "Northridge" Model With 3042 Sq Ft . Inviting Front Porch / A Double Door Entrance That Brings You to The Open Foyer Featuring Crown Molding & Wainscotting. 9" Ceilings on The MF. A Formal Large Living Rm Open to A Large Den/ Office With Extensive Woodwork. MF Powder Rm. With New Vanity. A Modern Huge Full Size Dining Rm / Super Large Family Room / Built In Shelves & Lovely Modern Accent Wall + Gas Fireplace. Open To The Large Dinette & a Dream White Dream Kitchen / Custom Tile Backsplash, Granite Countertops, Breakfast Bar, Lower Valance / Undercounter Lights. Huge Wall To Wall Pantry, VIKING Gas Stove & Built in Appliances. Sliders Leads You To Huge Deck Overlooking the Pond & Green Space With Staircase. Gorgeous Hardwood Staircase to the 2nd Floor / The Small Library Setup. 4 Very Generous Size Bedrooms, Two / Vaulted Ceilings & Huge Windows. Computer Nook. 2nd floor Laundry . Huge Primary Bedroom / window Seat. Full Sized Walk -In Closet. Full Ensuite With a Separate Glass Enclosed Shower & A Soaker Tub. Another Full Washroom / . Huge Walk Out Basement is Ready For Your Finishes With 3 PCe WashRoom Rough in & LArge Windows. 200 Amp Hydro. Newer Furnace (2019). Parking For 2 Full Sized Cars on driveway + 2 In The Garage. Surrounded By All Larger Homes. Close To All The Conveniences Like Parks, Schools, Transit, Recreation Facilities, Highway 401 + The Quaint Hespeler Downtown On The River. 25 MINS AWAY FROM MILTON,45 FROM MISSISSAUGA. (id:60365)
Property Details
| MLS® Number | X12344257 |
| Property Type | Single Family |
| EquipmentType | Water Heater |
| Features | Irregular Lot Size, Sump Pump |
| ParkingSpaceTotal | 4 |
| RentalEquipmentType | Water Heater |
| Structure | Deck, Porch |
Building
| BathroomTotal | 3 |
| BedroomsAboveGround | 4 |
| BedroomsBelowGround | 1 |
| BedroomsTotal | 5 |
| Age | 6 To 15 Years |
| Amenities | Fireplace(s) |
| Appliances | Garage Door Opener Remote(s), Oven - Built-in, Water Purifier, Water Softener, Water Meter, Central Vacuum, Dishwasher, Dryer, Microwave, Hood Fan, Stove, Washer, Refrigerator |
| BasementFeatures | Walk Out |
| BasementType | Full |
| ConstructionStyleAttachment | Detached |
| CoolingType | Central Air Conditioning |
| ExteriorFinish | Brick |
| FireplacePresent | Yes |
| FireplaceTotal | 1 |
| FlooringType | Hardwood, Tile |
| FoundationType | Poured Concrete |
| HalfBathTotal | 1 |
| HeatingFuel | Natural Gas |
| HeatingType | Forced Air |
| StoriesTotal | 2 |
| SizeInterior | 3000 - 3500 Sqft |
| Type | House |
| UtilityWater | Municipal Water |
Parking
| Attached Garage | |
| Garage |
Land
| Acreage | No |
| Sewer | Sanitary Sewer |
| SizeDepth | 99 Ft |
| SizeFrontage | 50 Ft |
| SizeIrregular | 50 X 99 Ft ; 49x99x36x24x82 |
| SizeTotalText | 50 X 99 Ft ; 49x99x36x24x82 |
| SurfaceWater | Pond Or Stream |
| ZoningDescription | R |
Rooms
| Level | Type | Length | Width | Dimensions |
|---|---|---|---|---|
| Second Level | Laundry Room | 2.06 m | 2.57 m | 2.06 m x 2.57 m |
| Second Level | Kitchen | 4.93 m | 3.63 m | 4.93 m x 3.63 m |
| Second Level | Primary Bedroom | 5.04 m | 4.78 m | 5.04 m x 4.78 m |
| Second Level | Bedroom 2 | 3.31 m | 3.85 m | 3.31 m x 3.85 m |
| Second Level | Bedroom 3 | 4.24 m | 4.67 m | 4.24 m x 4.67 m |
| Second Level | Bedroom 4 | 4.42 m | 3.34 m | 4.42 m x 3.34 m |
| Ground Level | Living Room | 4.3 m | 3.45 m | 4.3 m x 3.45 m |
| Ground Level | Den | 3.1 m | 3.2 m | 3.1 m x 3.2 m |
| Ground Level | Dining Room | 4.83 m | 3.9 m | 4.83 m x 3.9 m |
| Ground Level | Family Room | 4.5 m | 4.55 m | 4.5 m x 4.55 m |
| Ground Level | Eating Area | 2.88 m | 3.63 m | 2.88 m x 3.63 m |
Utilities
| Cable | Available |
| Electricity | Installed |
| Sewer | Installed |
https://www.realtor.ca/real-estate/28732801/31-chase-crescent-cambridge
Khalid Zaffar
Salesperson
3180 Ridgeway Drive Unit 36
Mississauga, Ontario L5L 5S7

