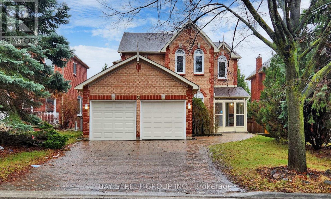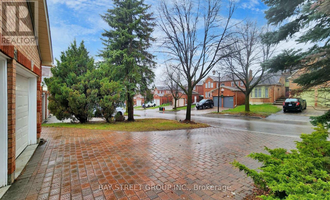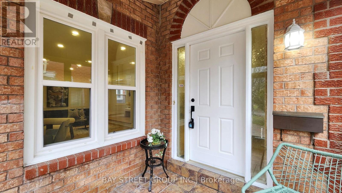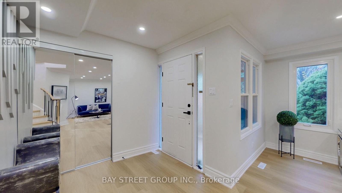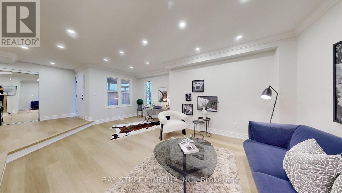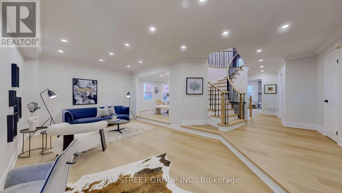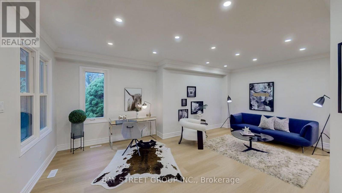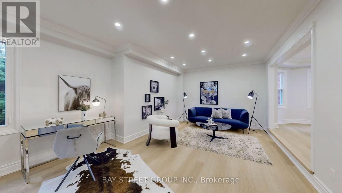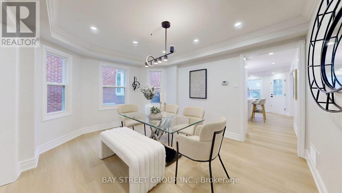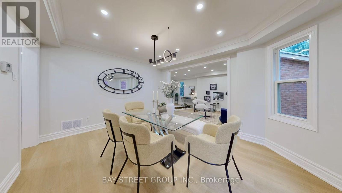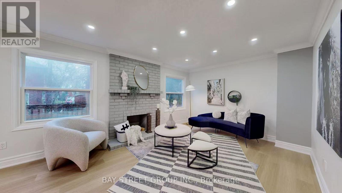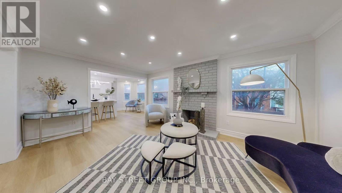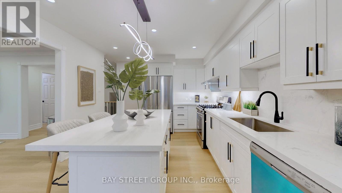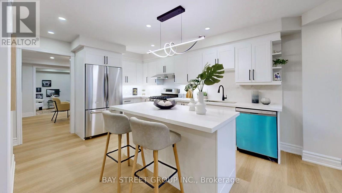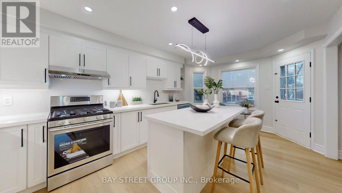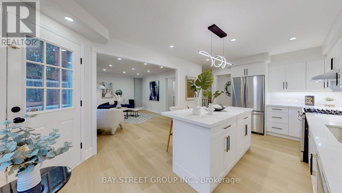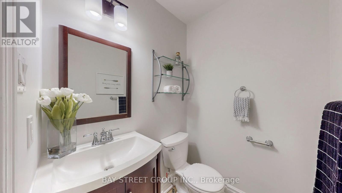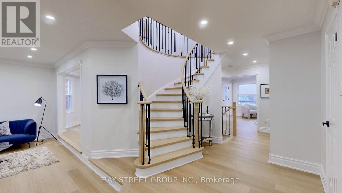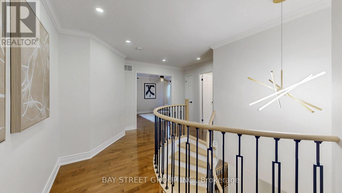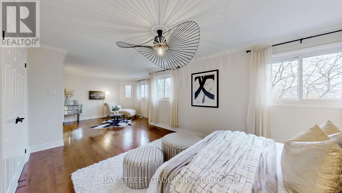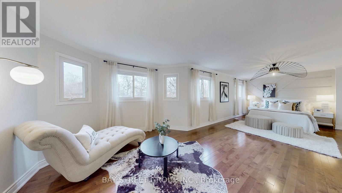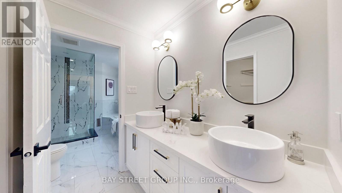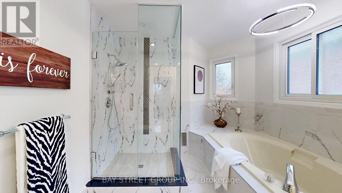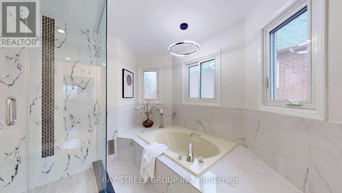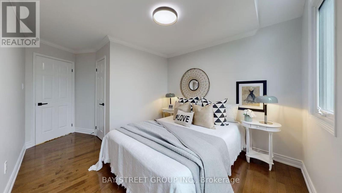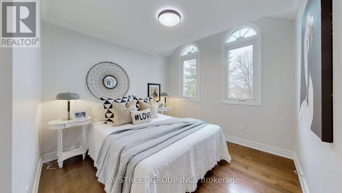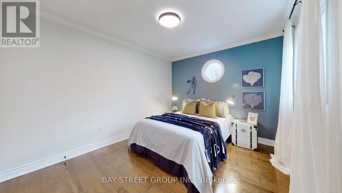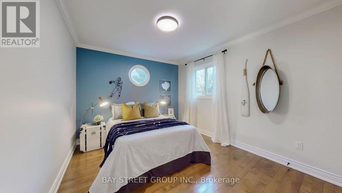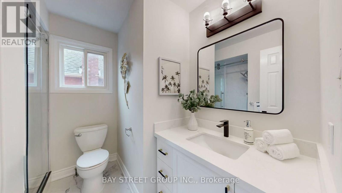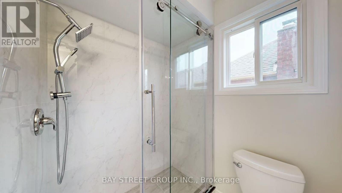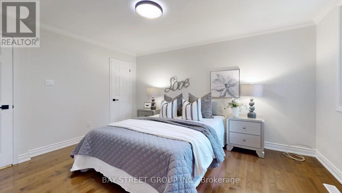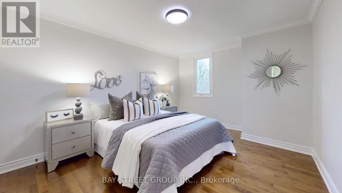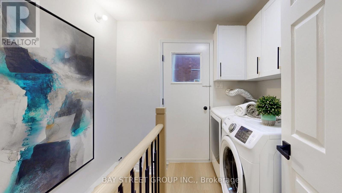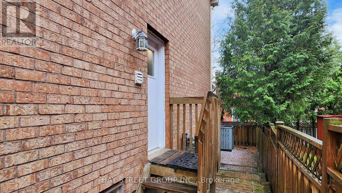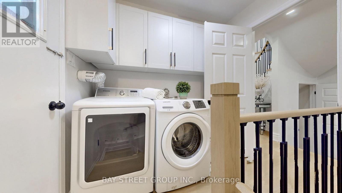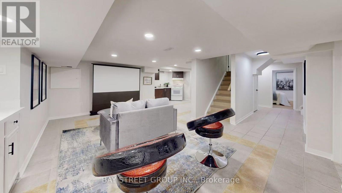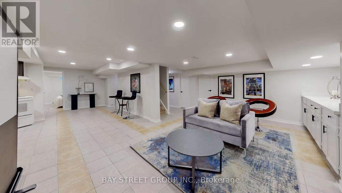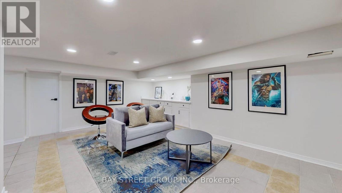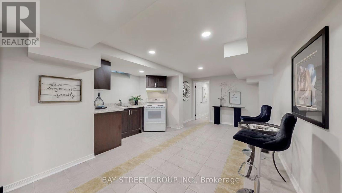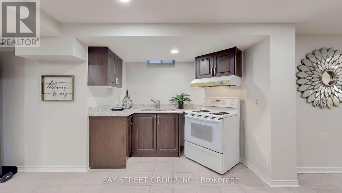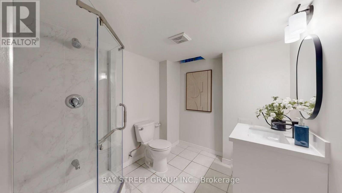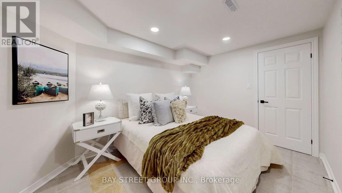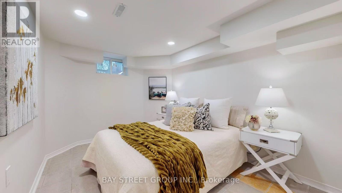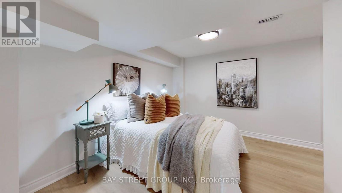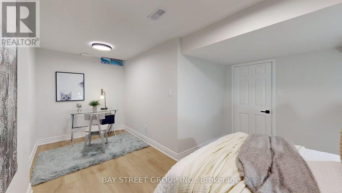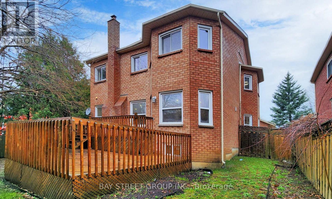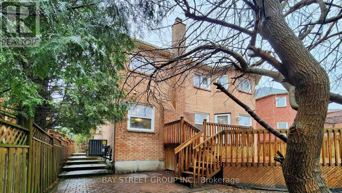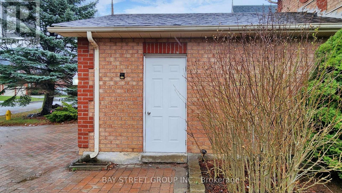31 Cavalry Trail Markham, Ontario L3R 9H3
$1,788,000
Location! Location! Location! This is a detached house with a double garage that underwent a comprehensive renovation last year, situated in the highly sought-after Markham community. The house features an open-concept layout, offering spacious and well-lit rooms. There are a total of four bedrooms located on the second floor, along with a basement apartment with a separate entrance. The property is equipped with chandeliers, 1 year old flooring, staircases, a modern kitchen, and contemporary bathrooms. The wooden staircase with iron railings adds a touch of luxury. Entering through the double garage leads to the basement/laundry room, which further connects to the backyard. There is a wooden patio and a stone driveway. There is no sidewalk, and four cars can be parked on the townhouse driveway. It is just a few minutes' drive from top-tier schools, including St. Justin Martyr School, Buttonville Public School, Unionville High School, and St. Augustine High School. Minutes To Top Ranked Schools - St Justin Martyr, Buttonville Elementary Schools, Unionville High, St Augustine High. Walk To T&T supermarket, King Sq Mall. Minutes To 404/407. , Costco, First Markham Place, Restaurants, Shopping, Public Transportation, Trails And Much More! (id:60365)
Property Details
| MLS® Number | N12580794 |
| Property Type | Single Family |
| Community Name | Buttonville |
| AmenitiesNearBy | Park, Public Transit, Schools |
| CommunityFeatures | School Bus |
| EquipmentType | Water Heater |
| ParkingSpaceTotal | 6 |
| RentalEquipmentType | Water Heater |
Building
| BathroomTotal | 4 |
| BedroomsAboveGround | 4 |
| BedroomsBelowGround | 2 |
| BedroomsTotal | 6 |
| BasementFeatures | Apartment In Basement, Separate Entrance |
| BasementType | N/a, N/a |
| ConstructionStyleAttachment | Detached |
| CoolingType | Central Air Conditioning |
| ExteriorFinish | Brick |
| FireplacePresent | Yes |
| FlooringType | Ceramic, Hardwood |
| HalfBathTotal | 1 |
| HeatingFuel | Natural Gas |
| HeatingType | Forced Air |
| StoriesTotal | 2 |
| SizeInterior | 2500 - 3000 Sqft |
| Type | House |
| UtilityWater | Municipal Water |
Parking
| Garage |
Land
| Acreage | No |
| FenceType | Fenced Yard |
| LandAmenities | Park, Public Transit, Schools |
| Sewer | Sanitary Sewer |
| SizeDepth | 110 Ft |
| SizeFrontage | 45 Ft ,2 In |
| SizeIrregular | 45.2 X 110 Ft ; The Exact Lot Size As Per Deed |
| SizeTotalText | 45.2 X 110 Ft ; The Exact Lot Size As Per Deed |
Rooms
| Level | Type | Length | Width | Dimensions |
|---|---|---|---|---|
| Second Level | Primary Bedroom | 8.56 m | 3.35 m | 8.56 m x 3.35 m |
| Second Level | Bedroom 2 | 4.28 m | 3.36 m | 4.28 m x 3.36 m |
| Second Level | Bedroom 3 | 3.6 m | 3.08 m | 3.6 m x 3.08 m |
| Second Level | Bedroom 4 | 3.06 m | 3.06 m | 3.06 m x 3.06 m |
| Basement | Bedroom 5 | 8.56 m | 3.15 m | 8.56 m x 3.15 m |
| Basement | Bedroom | 3.47 m | 4.28 m | 3.47 m x 4.28 m |
| Basement | Recreational, Games Room | 5.85 m | 4.12 m | 5.85 m x 4.12 m |
| Basement | Kitchen | 4.15 m | 3.16 m | 4.15 m x 3.16 m |
| Ground Level | Living Room | 6.32 m | 4.2 m | 6.32 m x 4.2 m |
| Ground Level | Dining Room | 4.2 m | 3.68 m | 4.2 m x 3.68 m |
| Ground Level | Kitchen | 5.59 m | 3.6 m | 5.59 m x 3.6 m |
| Ground Level | Family Room | 5.36 m | 3.6 m | 5.36 m x 3.6 m |
https://www.realtor.ca/real-estate/29141394/31-cavalry-trail-markham-buttonville-buttonville
Gavin Gao
Broker
8300 Woodbine Ave Ste 500
Markham, Ontario L3R 9Y7

