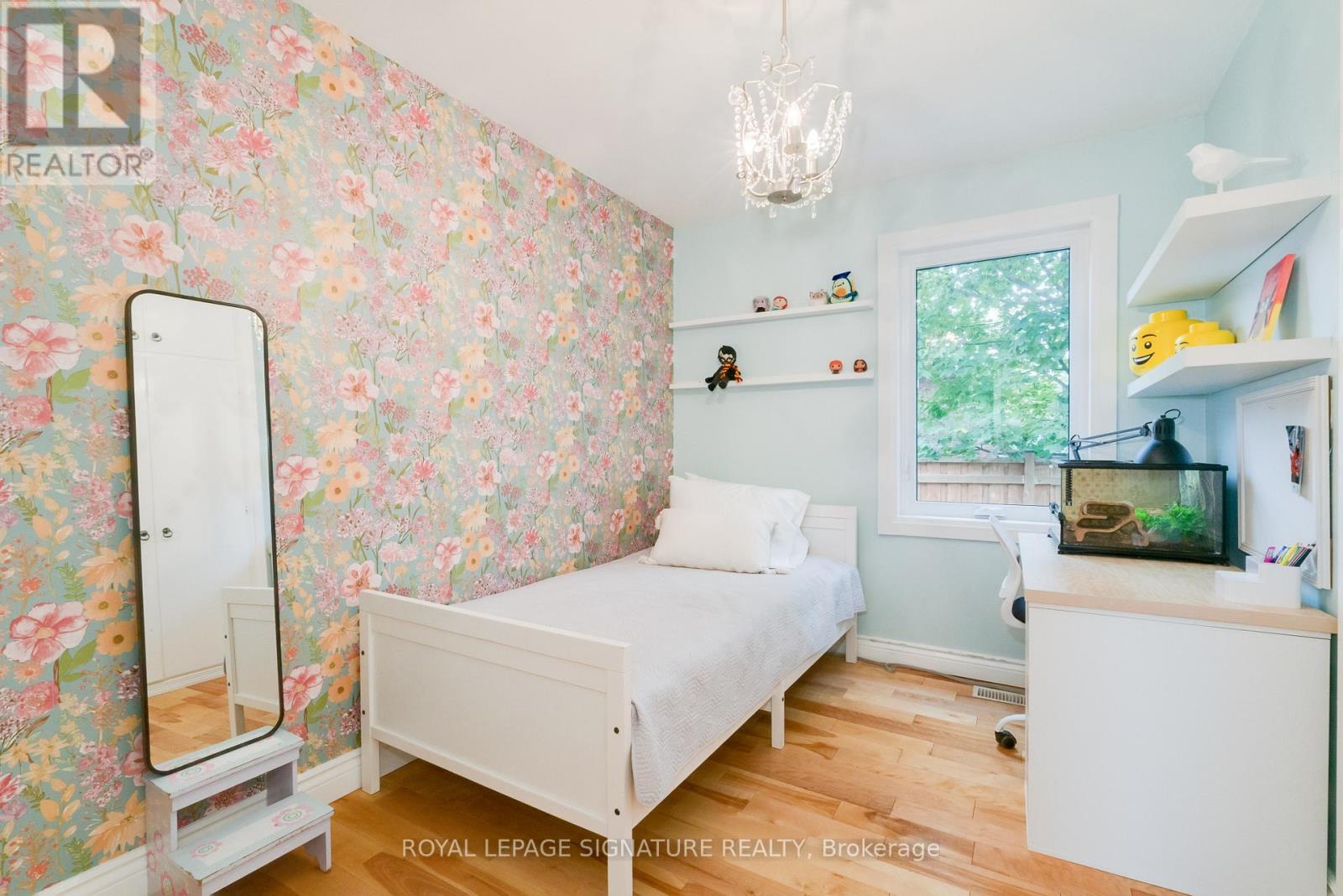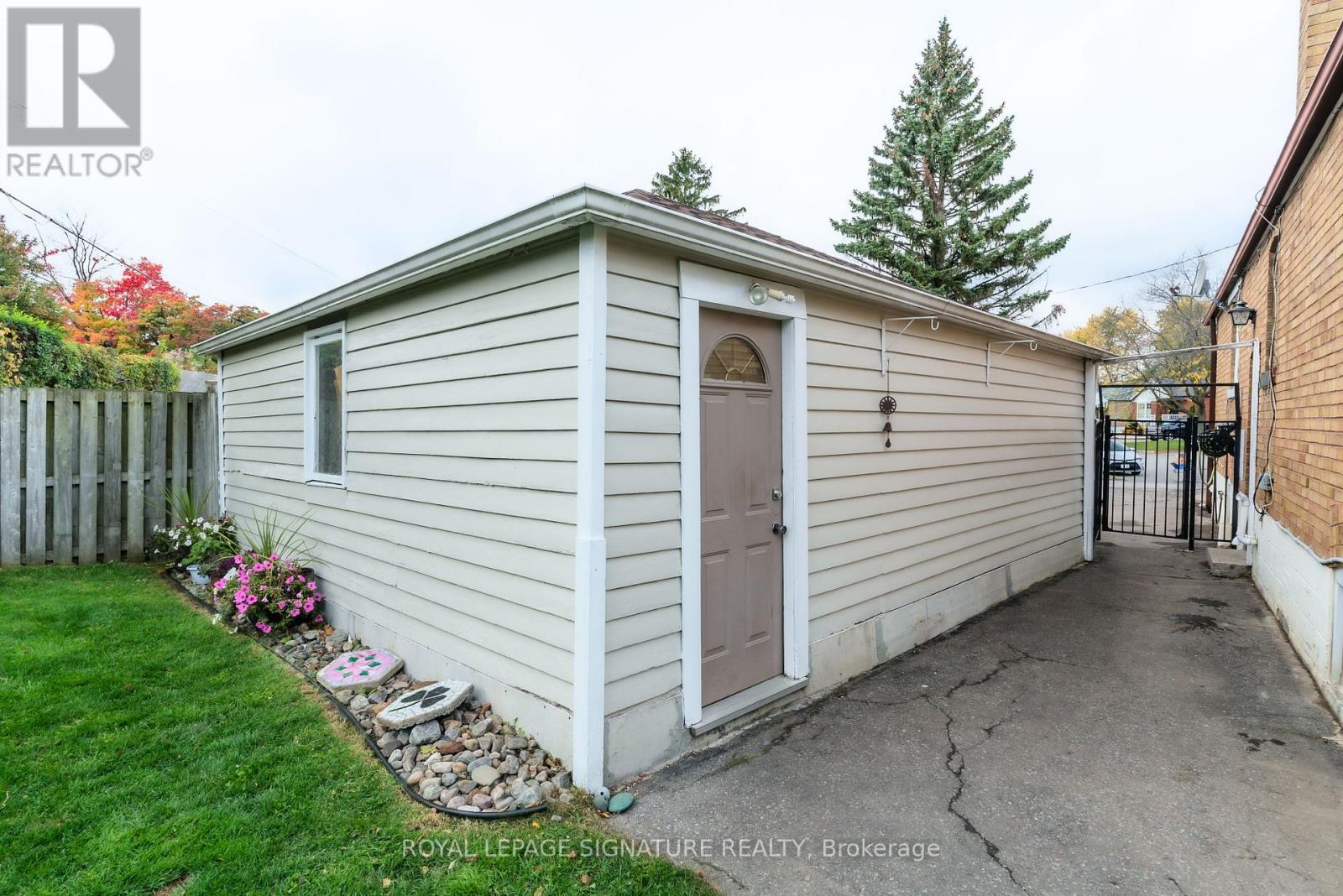31 Castille Avenue Toronto, Ontario M1R 2C2
$999,000
**QUIET COURT, PIE SHAPED LOT, IN-GROUND POOL, DOUBLE CAR GARAGE** This Delightful Home is NOT to be Missed!! Renovations Abound. Gorgeous Home with Beautiful Property. Features Include 3+1 Bedrooms and a Stunning Property Anchored by an In-Ground Saltwater Pool (2017) Framed by Cascading Gardens and a detached double garage.The Upper Bathroom was Renovated in 2020 and Multiple Main-Floor Windows, Including All Bedrooms Windows Replaced in 2024. Kitchen Counters and Backsplash Replaced in 2018. Stunning Lower Level Renovation with Exceptional 3pc Bathroom and Large Bedroom. Separate Side Entrance for Potential In-Law Suite. Laminated Floors and Pot Lights, Along with Storage Area's Galore! Pool updates include a new sand filter (2023) and new pump (2024). Move-In Ready or Build Your Dream Home on this Exceptional Lot. 200 AMP Breaker. ***OPEN HOUSE SAT/SUN NOV 8/9 2-4PM*** (id:60365)
Open House
This property has open houses!
2:00 pm
Ends at:4:00 pm
2:00 pm
Ends at:4:00 pm
Property Details
| MLS® Number | E12508558 |
| Property Type | Single Family |
| Community Name | Wexford-Maryvale |
| Features | Carpet Free, Sump Pump |
| ParkingSpaceTotal | 8 |
| PoolType | Inground Pool |
Building
| BathroomTotal | 2 |
| BedroomsAboveGround | 3 |
| BedroomsBelowGround | 1 |
| BedroomsTotal | 4 |
| ArchitecturalStyle | Raised Bungalow |
| BasementDevelopment | Finished |
| BasementFeatures | Separate Entrance |
| BasementType | N/a (finished), Full, N/a |
| ConstructionStyleAttachment | Detached |
| CoolingType | Central Air Conditioning |
| ExteriorFinish | Brick |
| FlooringType | Hardwood, Tile |
| FoundationType | Block |
| HeatingFuel | Natural Gas |
| HeatingType | Forced Air |
| StoriesTotal | 1 |
| SizeInterior | 700 - 1100 Sqft |
| Type | House |
| UtilityWater | Municipal Water |
Parking
| Detached Garage | |
| Garage |
Land
| Acreage | No |
| Sewer | Sanitary Sewer |
| SizeDepth | 154 Ft |
| SizeFrontage | 40 Ft |
| SizeIrregular | 40 X 154 Ft ; 40x154x113x95 |
| SizeTotalText | 40 X 154 Ft ; 40x154x113x95 |
| ZoningDescription | Residential |
Rooms
| Level | Type | Length | Width | Dimensions |
|---|---|---|---|---|
| Lower Level | Bathroom | 3.16 m | 1.51 m | 3.16 m x 1.51 m |
| Lower Level | Recreational, Games Room | 9.02 m | 3.16 m | 9.02 m x 3.16 m |
| Lower Level | Bedroom | 3.29 m | 3.26 m | 3.29 m x 3.26 m |
| Lower Level | Laundry Room | 2.67 m | 2.64 m | 2.67 m x 2.64 m |
| Main Level | Kitchen | 3.84 m | 2.92 m | 3.84 m x 2.92 m |
| Main Level | Living Room | 6.55 m | 3.24 m | 6.55 m x 3.24 m |
| Main Level | Dining Room | 6.55 m | 3.24 m | 6.55 m x 3.24 m |
| Main Level | Bedroom | 3.66 m | 3.24 m | 3.66 m x 3.24 m |
| Main Level | Bedroom 2 | 3.24 m | 2.45 m | 3.24 m x 2.45 m |
| Main Level | Bedroom 3 | 2.79 m | 2.96 m | 2.79 m x 2.96 m |
| Main Level | Bathroom | 1.96 m | 1.71 m | 1.96 m x 1.71 m |
Ann Haase
Broker
8 Sampson Mews Suite 201 The Shops At Don Mills
Toronto, Ontario M3C 0H5














































