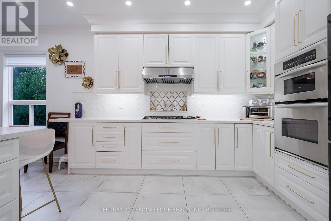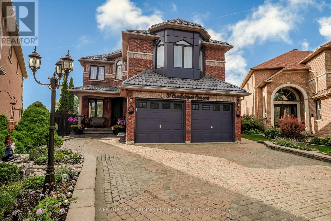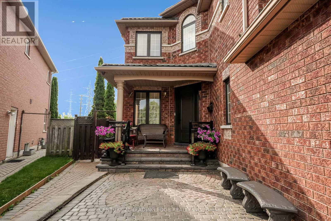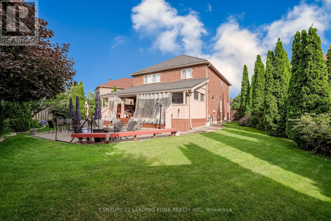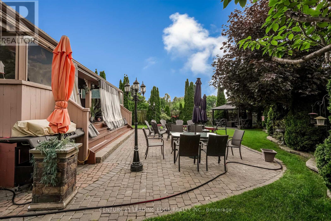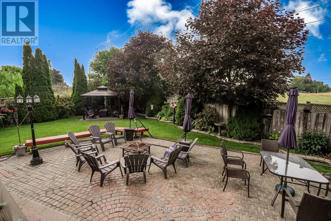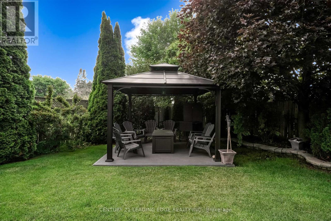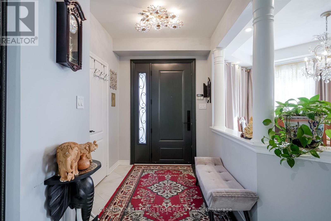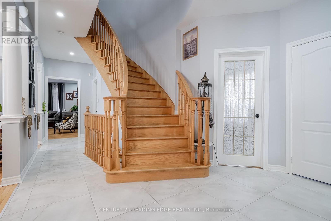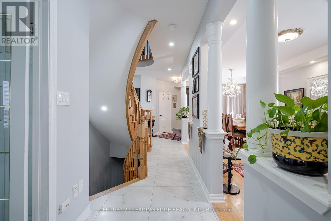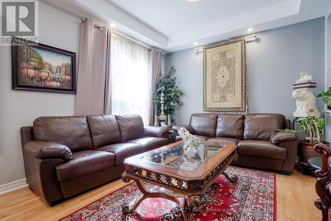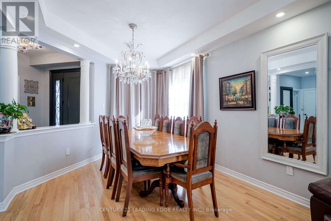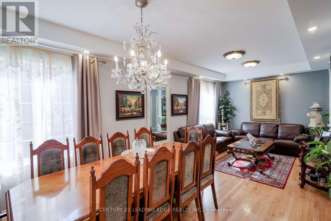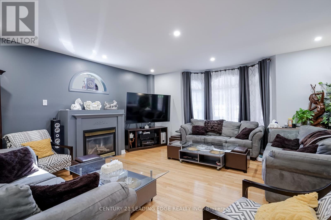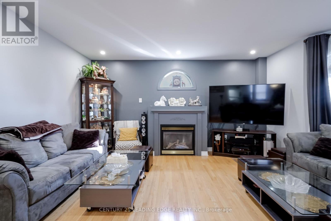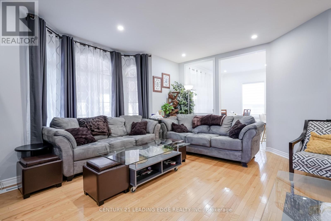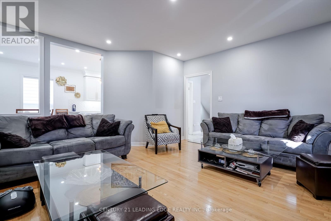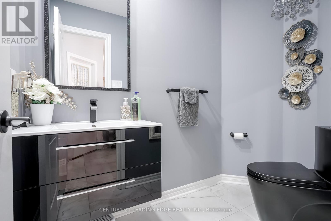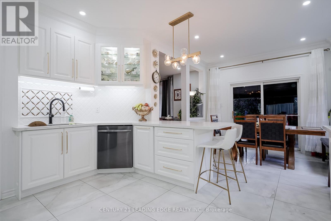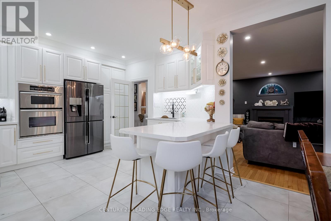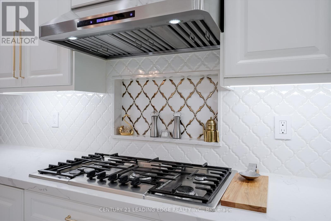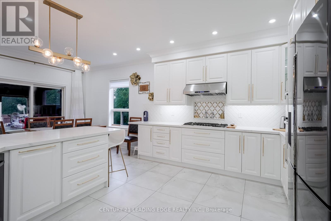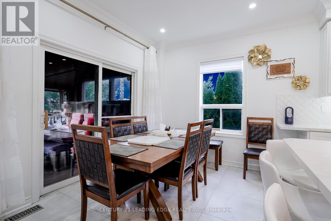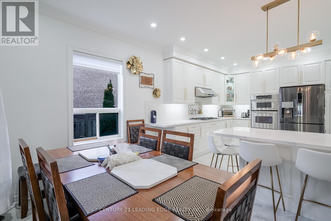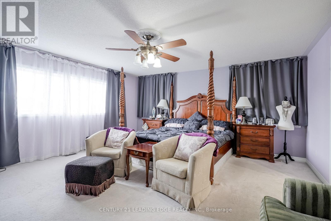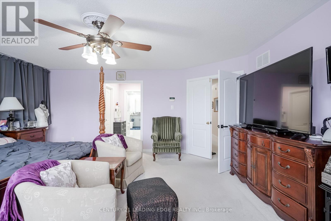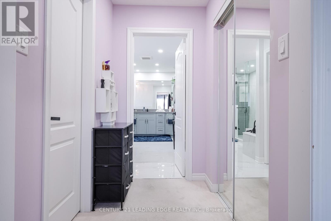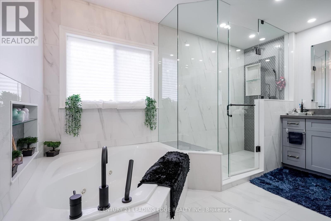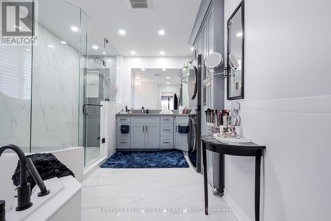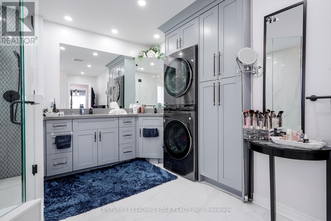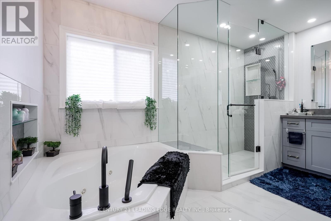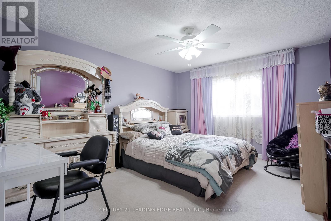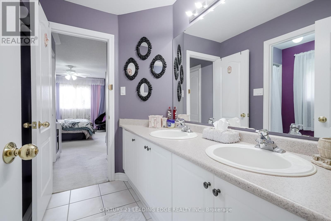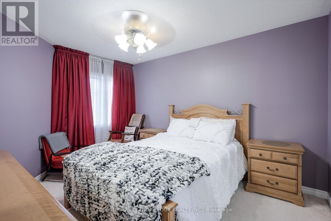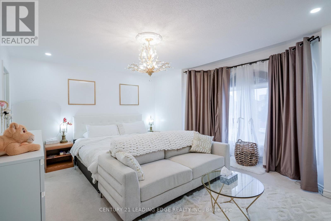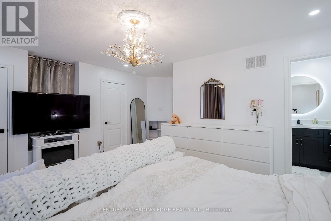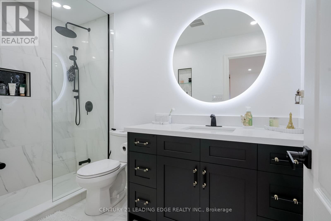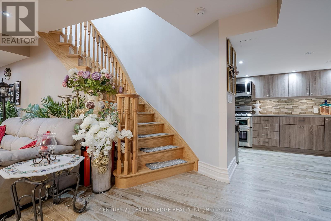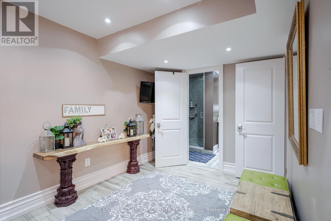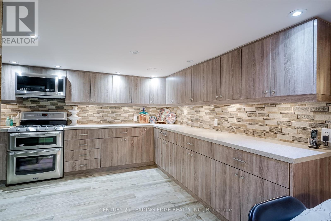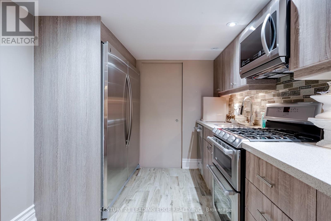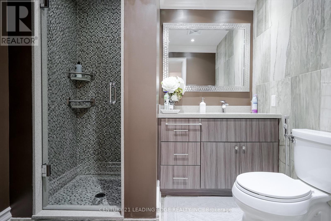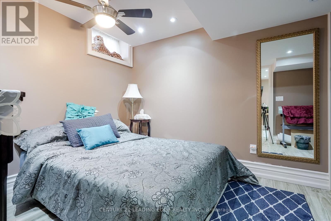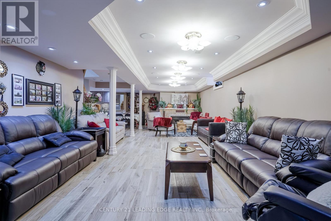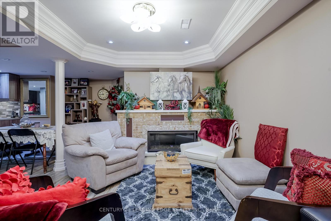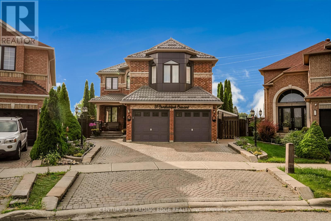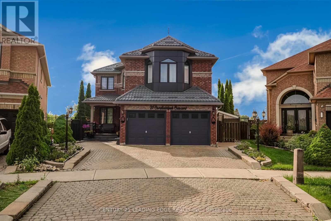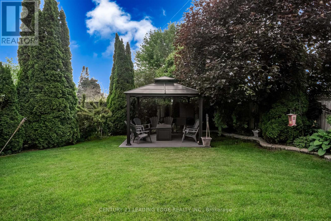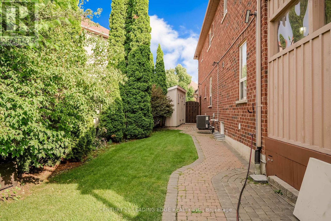31 Candlebrook Crescent Toronto, Ontario M1W 4B3
$1,880,000
Don't miss this Fantastic Home, With its unique features and impressive details, this home is sure to exceed your expectations. Let's schedule a viewing and make your dream home a reality! Fantastic opportunity to buy this property from Original owners, Master ensuite has it's own laundry, 2nd Ensuite + Jack & Jill ie all bedrooms connected to washrooms. Tons of high quality upgrades, pride of ownership. Finished basement with bedroom, full kitchen + wet bar, full bath and a separate laundry - WOW. This executive detached home in a quiet neighborhood has many executive features to enjoy. Located in a Crescent - NO TRAFFIC. This home is located in one of the newest subdivisions of L'Amoreaux built with 9-foot ceilings on the main floor. Close to all amenities, great schools, parks, supermarkets, TTC, 404 and 401. Additional Features: Exterior Pot lights, security cameras, Interlocked driveway, Fenced Backyard, Covered Deck 30ft x 18ft with Metal Roof, fan lights & plastic enclosures, solid gazebo with concrete floor & many more. Enjoy wider and deeper backyard. Tons of updates and upgrades every now and then. Washrooms updated last year. Basement Finished in 2016. Hardwood floor on main. Kitchen updated 2 years ago. Marble Foyer. (id:60365)
Property Details
| MLS® Number | E12282078 |
| Property Type | Single Family |
| Neigbourhood | L'Amoreaux West |
| Community Name | L'Amoreaux |
| EquipmentType | Water Heater |
| Features | In-law Suite |
| ParkingSpaceTotal | 5 |
| RentalEquipmentType | Water Heater |
Building
| BathroomTotal | 5 |
| BedroomsAboveGround | 4 |
| BedroomsBelowGround | 2 |
| BedroomsTotal | 6 |
| Amenities | Fireplace(s) |
| Appliances | Garage Door Opener Remote(s), Central Vacuum, Dishwasher, Dryer, Garage Door Opener, Microwave, Hood Fan, Stove, Washer, Window Coverings, Refrigerator |
| BasementDevelopment | Finished |
| BasementType | N/a (finished) |
| ConstructionStyleAttachment | Detached |
| CoolingType | Central Air Conditioning |
| ExteriorFinish | Brick |
| FireplacePresent | Yes |
| FireplaceTotal | 2 |
| FoundationType | Poured Concrete |
| HalfBathTotal | 1 |
| HeatingFuel | Natural Gas |
| HeatingType | Forced Air |
| StoriesTotal | 2 |
| SizeInterior | 3000 - 3500 Sqft |
| Type | House |
| UtilityWater | Municipal Water |
Parking
| Attached Garage | |
| Garage |
Land
| Acreage | No |
| Sewer | Sanitary Sewer |
| SizeDepth | 179 Ft ,9 In |
| SizeFrontage | 28 Ft ,8 In |
| SizeIrregular | 28.7 X 179.8 Ft |
| SizeTotalText | 28.7 X 179.8 Ft |
Rooms
| Level | Type | Length | Width | Dimensions |
|---|---|---|---|---|
| Second Level | Primary Bedroom | 7.01 m | 4.91 m | 7.01 m x 4.91 m |
| Second Level | Bedroom 2 | 5.52 m | 3.6 m | 5.52 m x 3.6 m |
| Second Level | Bedroom 3 | 4.15 m | 3.17 m | 4.15 m x 3.17 m |
| Second Level | Bedroom 4 | 4.88 m | 4.82 m | 4.88 m x 4.82 m |
| Basement | Recreational, Games Room | 12.49 m | 4.54 m | 12.49 m x 4.54 m |
| Basement | Kitchen | 4.72 m | 2.9 m | 4.72 m x 2.9 m |
| Basement | Foyer | 2.68 m | 1.22 m | 2.68 m x 1.22 m |
| Basement | Bedroom 5 | 4.11 m | 2.44 m | 4.11 m x 2.44 m |
| Main Level | Living Room | 7.31 m | 3.32 m | 7.31 m x 3.32 m |
| Main Level | Den | 3.81 m | 2.47 m | 3.81 m x 2.47 m |
| Main Level | Dining Room | 7.31 m | 3.32 m | 7.31 m x 3.32 m |
| Main Level | Kitchen | 6.7 m | 3.96 m | 6.7 m x 3.96 m |
| Main Level | Eating Area | 6.7 m | 3.96 m | 6.7 m x 3.96 m |
| Main Level | Family Room | 5.64 m | 5.18 m | 5.64 m x 5.18 m |
https://www.realtor.ca/real-estate/28599495/31-candlebrook-crescent-toronto-lamoreaux-lamoreaux
Taha Burhani
Broker
6311 Main Street
Stouffville, Ontario L4A 1G5

