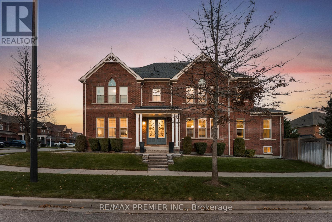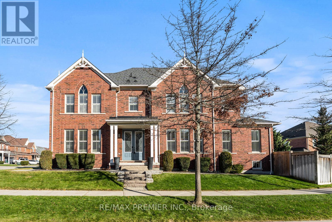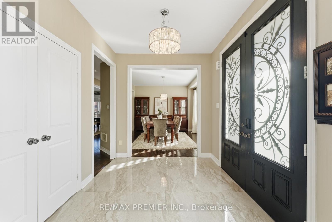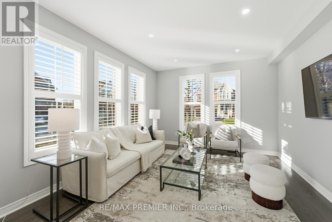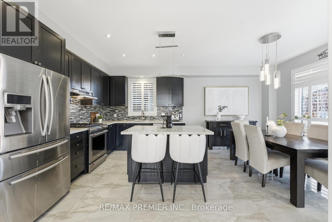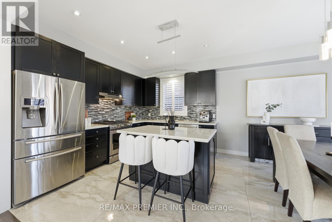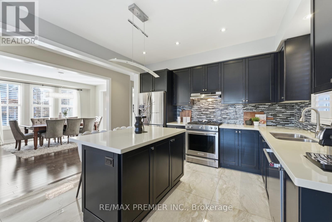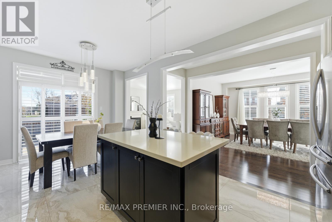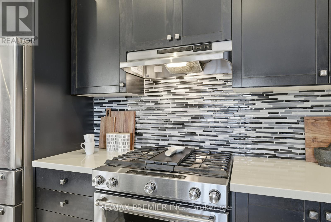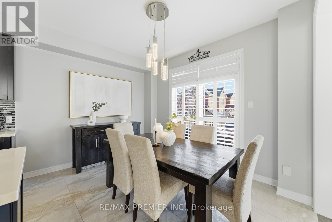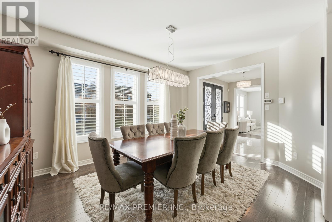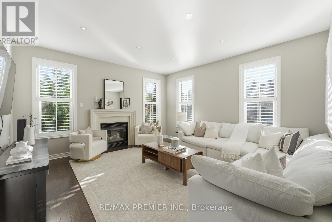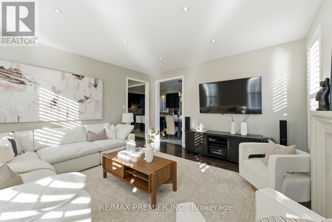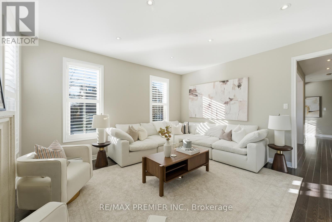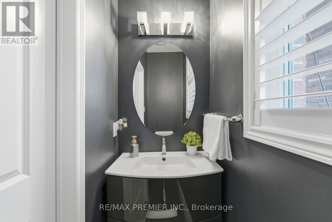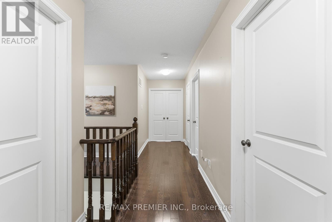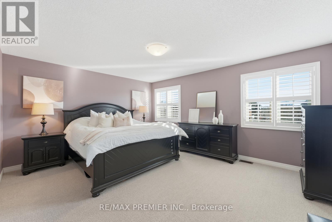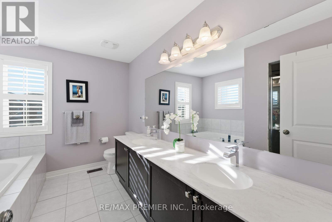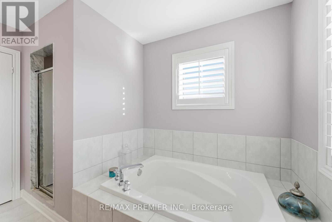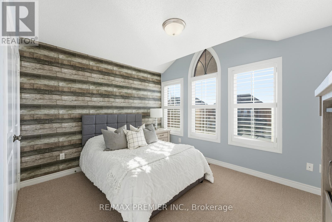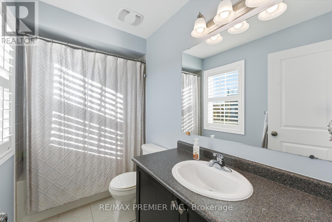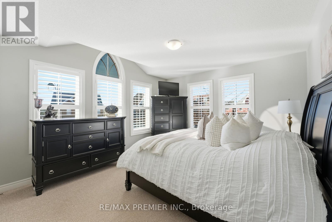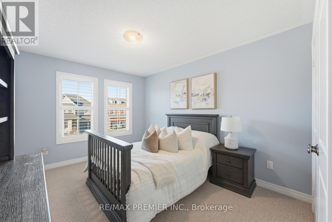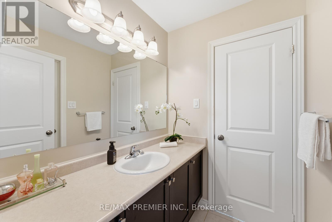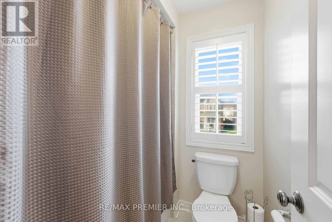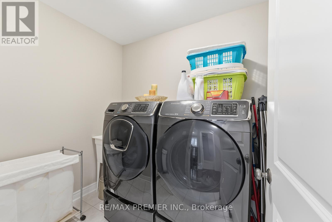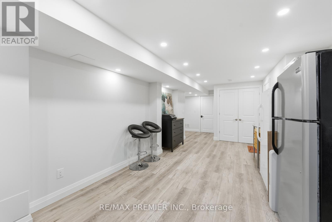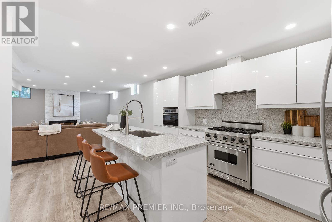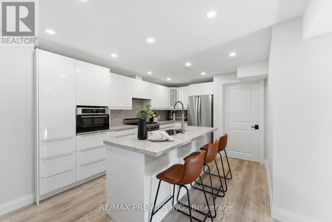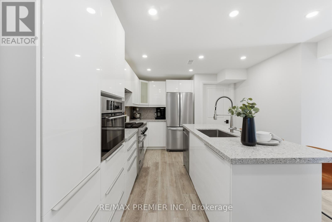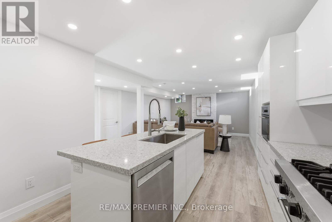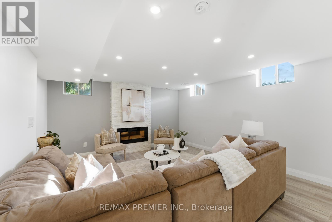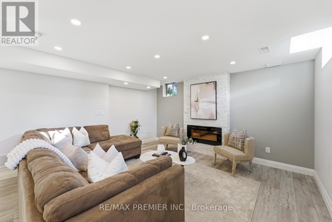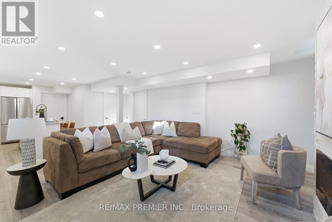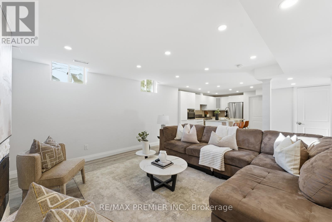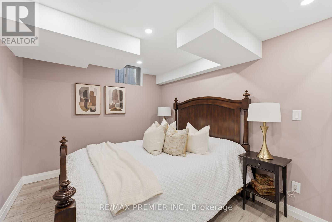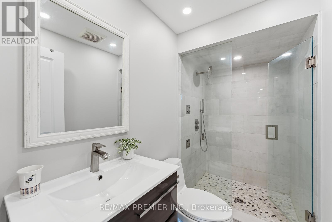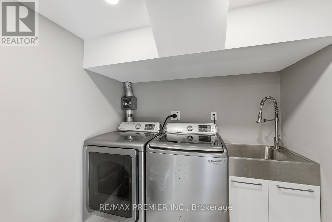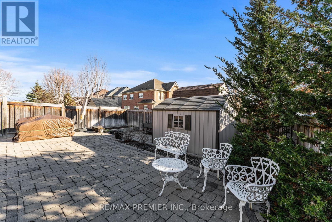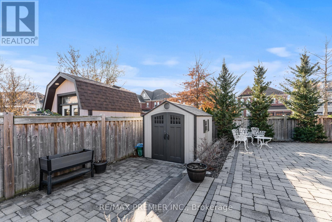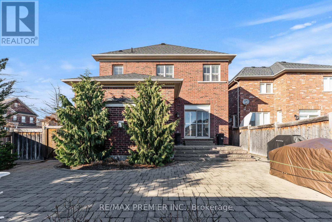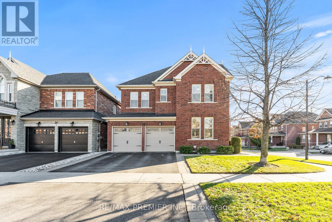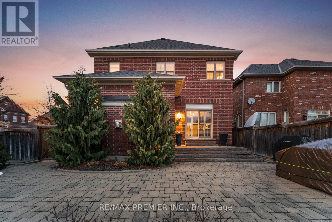31 Boyces Creek Court Caledon, Ontario L7C 3S2
$1,449,000
Welcome to 31 Boyces Creek Cat, a stunning 4+1 bedroom, 5 bathroom home. Sitting on a beautifully landscaped corner lot with a full irrigation system. Enjoy large, grand principal rooms with an open, functional layout. Family Size kitchen featuring centre island & walks out to meticulously manicures yard. Grandiose living room w. Pot-lights, gas fireplace & large windows to welcome an abundance of natural lighting. This home ft over 2650 sqft above grade, plus newly finished basement- including high-end appliances, spacious recreation areas, and flexible use for an in-law suite or entertainment space. A well-maintained property with quality upgrades throughout-delivering space, privacy, and exceptional value. Located in family friendly neighbourhood, close to highly ranked schools, groceries, shopping, parks, trails & more! (id:60365)
Property Details
| MLS® Number | W12567702 |
| Property Type | Single Family |
| Community Name | Caledon East |
| AmenitiesNearBy | Park |
| CommunityFeatures | School Bus |
| EquipmentType | Water Heater |
| Features | Irregular Lot Size, In-law Suite |
| ParkingSpaceTotal | 4 |
| RentalEquipmentType | Water Heater |
| Structure | Patio(s), Shed |
Building
| BathroomTotal | 5 |
| BedroomsAboveGround | 4 |
| BedroomsBelowGround | 1 |
| BedroomsTotal | 5 |
| Appliances | Central Vacuum, Garburator, Water Softener, Dishwasher, Dryer, Garage Door Opener, Stove, Washer, Window Coverings, Refrigerator |
| BasementDevelopment | Finished |
| BasementFeatures | Apartment In Basement |
| BasementType | N/a, N/a (finished) |
| ConstructionStyleAttachment | Detached |
| CoolingType | Central Air Conditioning |
| ExteriorFinish | Brick |
| FireplacePresent | Yes |
| FlooringType | Tile, Hardwood |
| FoundationType | Concrete |
| HalfBathTotal | 1 |
| HeatingFuel | Natural Gas |
| HeatingType | Forced Air |
| StoriesTotal | 2 |
| SizeInterior | 2500 - 3000 Sqft |
| Type | House |
| UtilityWater | Municipal Water |
Parking
| Attached Garage | |
| Garage |
Land
| Acreage | No |
| FenceType | Fenced Yard |
| LandAmenities | Park |
| LandscapeFeatures | Landscaped, Lawn Sprinkler |
| Sewer | Sanitary Sewer |
| SizeDepth | 108 Ft ,4 In |
| SizeFrontage | 45 Ft ,8 In |
| SizeIrregular | 45.7 X 108.4 Ft ; See Geo |
| SizeTotalText | 45.7 X 108.4 Ft ; See Geo |
Rooms
| Level | Type | Length | Width | Dimensions |
|---|---|---|---|---|
| Lower Level | Kitchen | 3.25 m | 4.06 m | 3.25 m x 4.06 m |
| Lower Level | Living Room | 4.26 m | 4.87 m | 4.26 m x 4.87 m |
| Lower Level | Bedroom | 2.79 m | 3.83 m | 2.79 m x 3.83 m |
| Main Level | Foyer | 5 m | 3 m | 5 m x 3 m |
| Main Level | Family Room | 4.53 m | 3.76 m | 4.53 m x 3.76 m |
| Main Level | Dining Room | 4.59 m | 3.64 m | 4.59 m x 3.64 m |
| Main Level | Kitchen | 5.29 m | 3.68 m | 5.29 m x 3.68 m |
| Main Level | Eating Area | 5.29 m | 3.68 m | 5.29 m x 3.68 m |
| Main Level | Living Room | 4.52 m | 4.56 m | 4.52 m x 4.56 m |
| Upper Level | Primary Bedroom | 4.92 m | 4.1 m | 4.92 m x 4.1 m |
| Upper Level | Bedroom 2 | 3.77 m | 3.12 m | 3.77 m x 3.12 m |
| Upper Level | Bedroom 3 | 3.84 m | 3.02 m | 3.84 m x 3.02 m |
| Upper Level | Bedroom 4 | 3.75 m | 4.27 m | 3.75 m x 4.27 m |
https://www.realtor.ca/real-estate/29127546/31-boyces-creek-court-caledon-caledon-east-caledon-east
Angela Lupo
Broker
9100 Jane St Bldg L #77
Vaughan, Ontario L4K 0A4
Victoria Tomasone
Broker
9100 Jane St Bldg L #77
Vaughan, Ontario L4K 0A4

