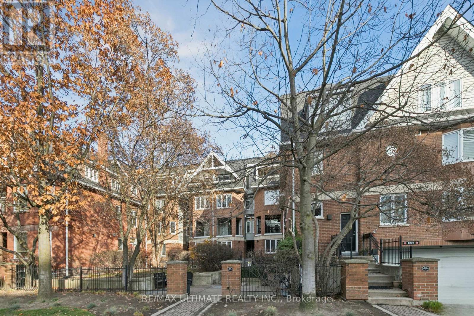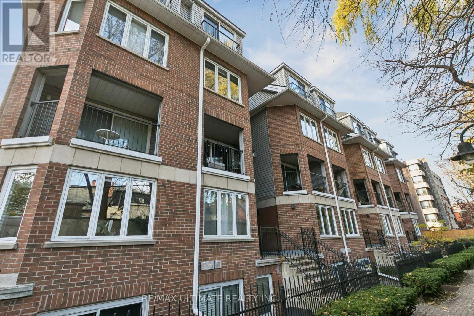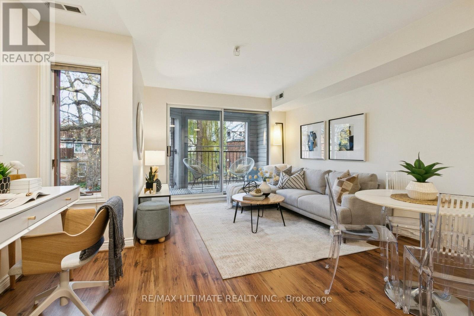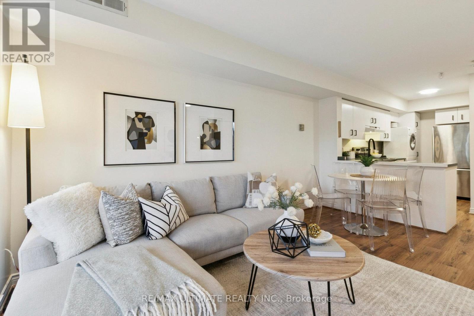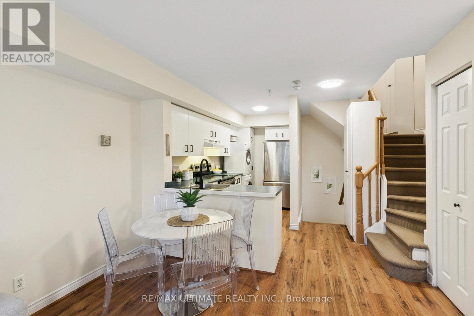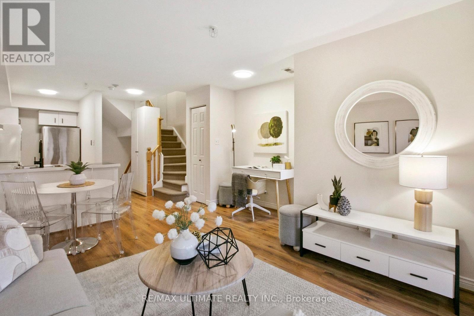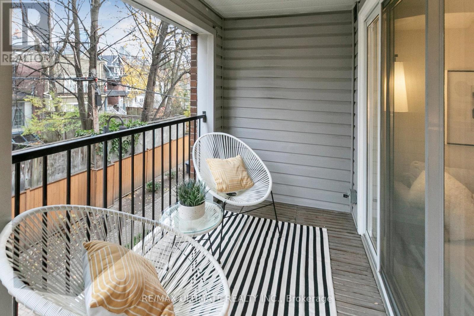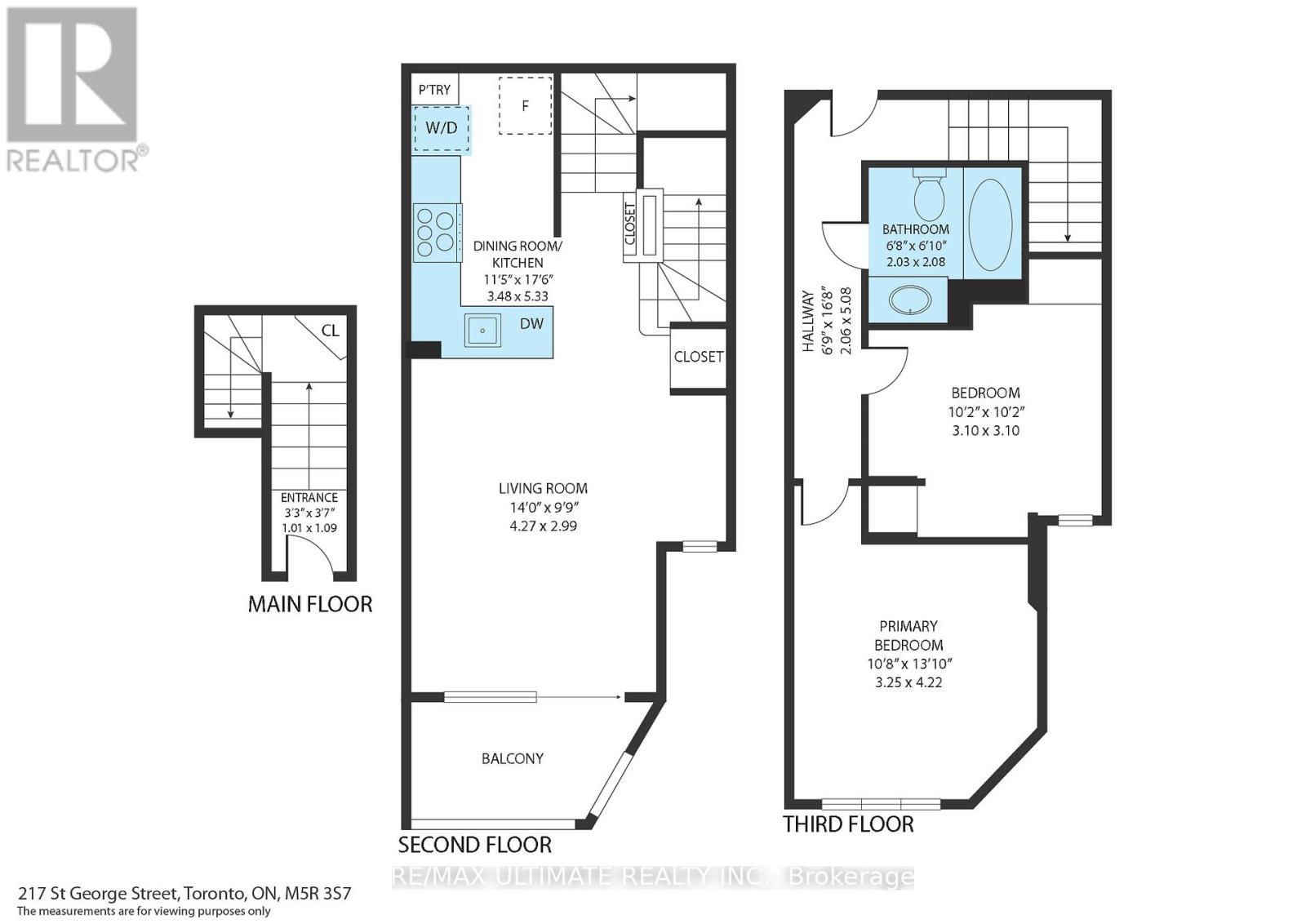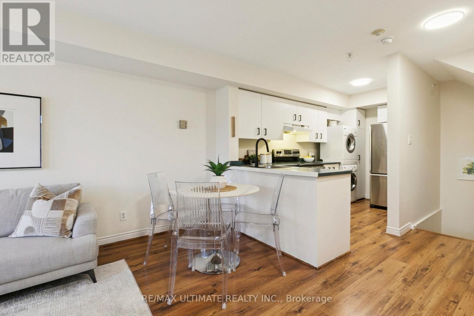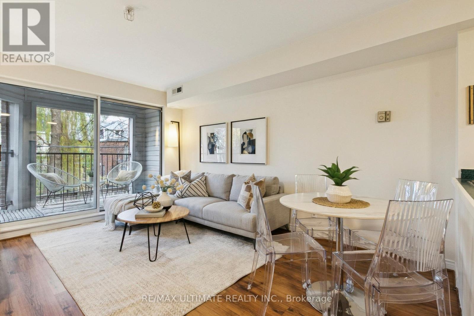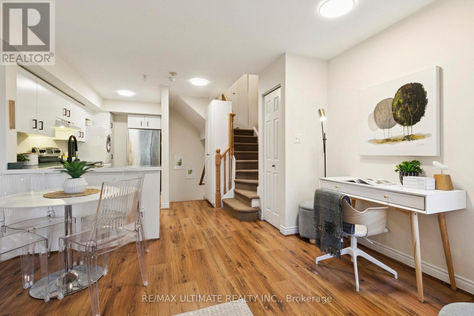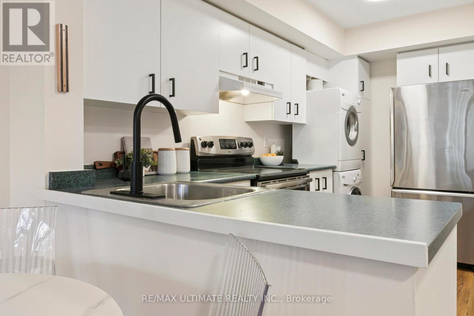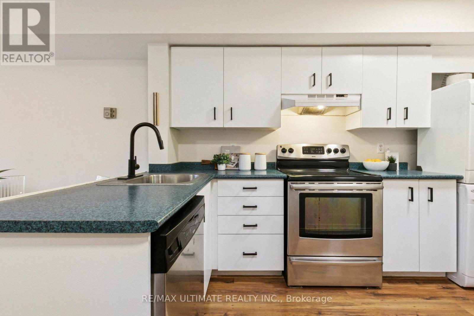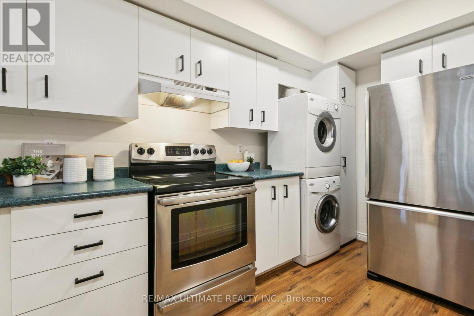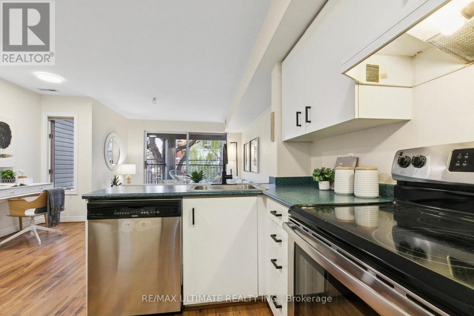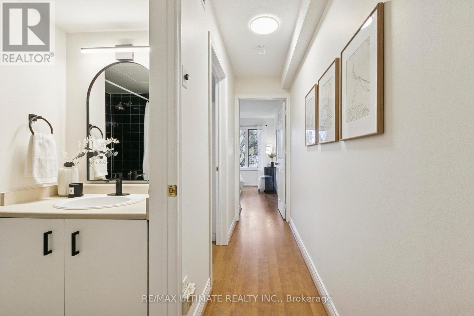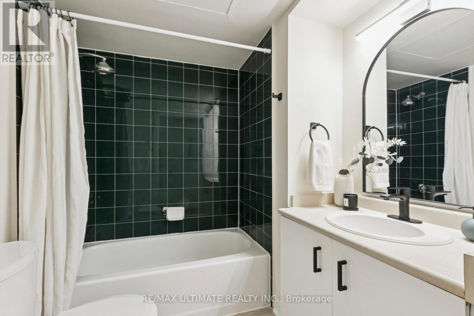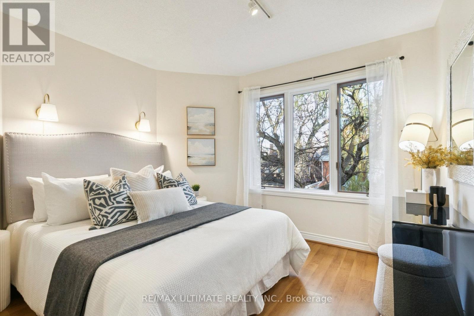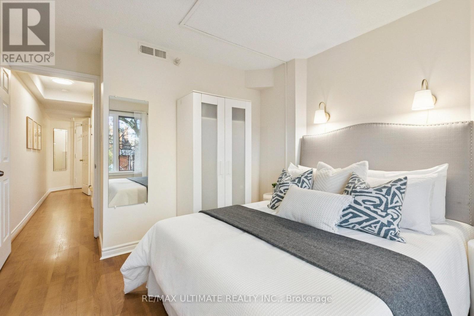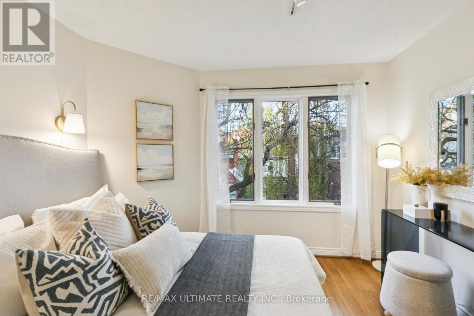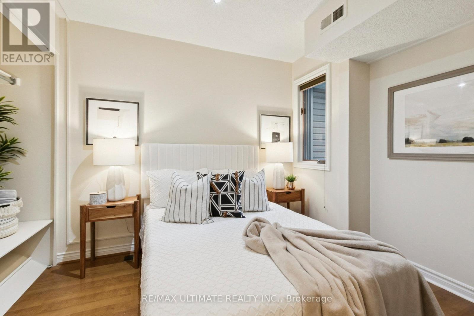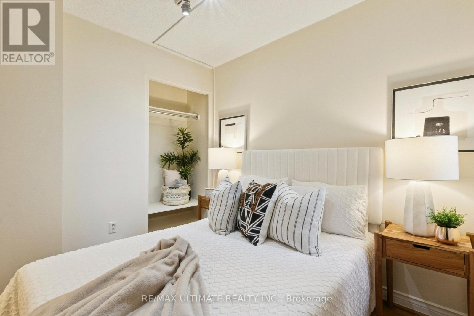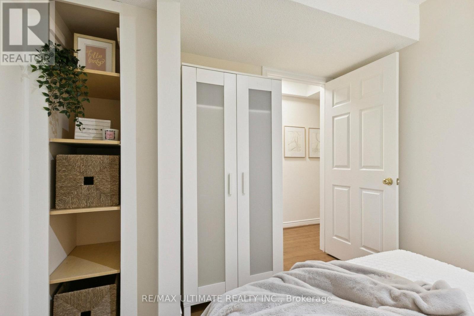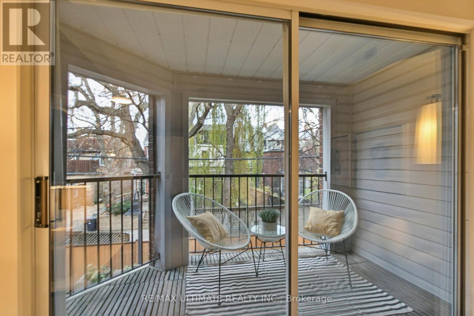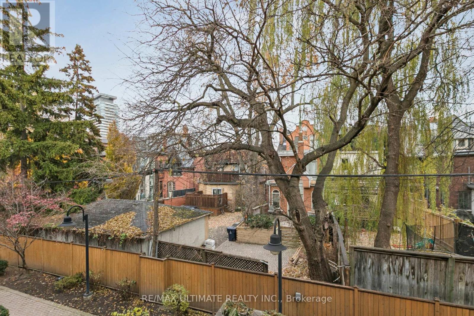31 - 217 St. George Street Toronto, Ontario M5R 3S7
$749,900Maintenance, Common Area Maintenance, Insurance, Water, Heat
$904.05 Monthly
Maintenance, Common Area Maintenance, Insurance, Water, Heat
$904.05 MonthlyWelcome to Sloane Square a beautifully maintained, boutique condo-townhouse at 217 St. George Street. This move-in-ready 2-bedroom, 1-bath unit spans at 941 sq ft ( MPAC) and was thoughtfully updated, including a freshly painted interior and a refreshed bathroom. The functional open-concept layout creates a sense of flow and space, while the kitchen impresses with full-size stainless steel appliances, making cooking a pleasure. Practicality and style meet in the built-ins-there's lots of additional storage throughout, maximizing every inch of the space. The home features laminate flooring on both the main and second levels, giving it a modern, cohesive feel. On the main floor, smooth ceilings add to the clean, finished aesthetic. Step out to your covered, exclusive-use patio, a private retreat perfect for relaxing or entertaining while shielded from the bustle of the city. This well-run condo corporation provides real value: heat and water are included in the reasonable maintenance fees, giving you predictable monthly costs and fewer worries. Location is a major highlight with a Walk Score of 97, Transit Score of 94, and Bike Score of 100, you're in the heart of urban convenience. With easy access to transit, U of T, cafés, restaurants, parks, and all that the Annex has to offer, this condo townhouse is a rare gem, combining urban energy with private comfort. (id:60365)
Property Details
| MLS® Number | C12574630 |
| Property Type | Single Family |
| Community Name | Annex |
| AmenitiesNearBy | Hospital, Park, Public Transit, Schools |
| CommunityFeatures | Pets Allowed With Restrictions |
| Features | Elevator, Lighting, Balcony |
| Structure | Deck |
Building
| BathroomTotal | 1 |
| BedroomsAboveGround | 2 |
| BedroomsTotal | 2 |
| Amenities | Visitor Parking, Separate Heating Controls, Separate Electricity Meters |
| Appliances | Central Vacuum, Blinds, Dishwasher, Dryer, Hood Fan, Stove, Washer, Refrigerator |
| ArchitecturalStyle | Multi-level |
| BasementType | None |
| CoolingType | Central Air Conditioning, Ventilation System |
| ExteriorFinish | Brick, Concrete |
| FireProtection | Smoke Detectors |
| FlooringType | Vinyl, Laminate |
| HeatingFuel | Natural Gas |
| HeatingType | Forced Air |
| SizeInterior | 900 - 999 Sqft |
| Type | Row / Townhouse |
Parking
| Underground | |
| Garage |
Land
| Acreage | No |
| FenceType | Fenced Yard |
| LandAmenities | Hospital, Park, Public Transit, Schools |
| LandscapeFeatures | Landscaped |
Rooms
| Level | Type | Length | Width | Dimensions |
|---|---|---|---|---|
| Second Level | Primary Bedroom | 4.22 m | 3.25 m | 4.22 m x 3.25 m |
| Second Level | Bedroom 2 | 3.1 m | 3.1 m | 3.1 m x 3.1 m |
| Second Level | Bathroom | 2.03 m | 2.08 m | 2.03 m x 2.08 m |
| Main Level | Kitchen | 3.48 m | 5.33 m | 3.48 m x 5.33 m |
| Main Level | Dining Room | 4.27 m | 3 m | 4.27 m x 3 m |
| Main Level | Living Room | 4.27 m | 3 m | 4.27 m x 3 m |
| Main Level | Study | 1 m | 0.5 m | 1 m x 0.5 m |
| Main Level | Other | 3 m | 1.75 m | 3 m x 1.75 m |
| Ground Level | Foyer | 1.01 m | 1.09 m | 1.01 m x 1.09 m |
https://www.realtor.ca/real-estate/29134798/31-217-st-george-street-toronto-annex-annex
Irina Kushnir
Salesperson
836 Dundas St West
Toronto, Ontario M6J 1V5

