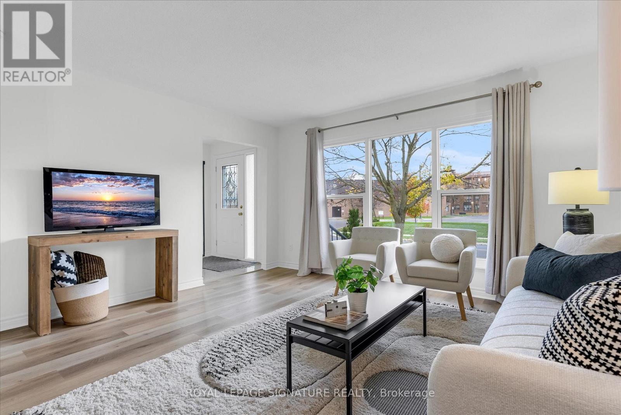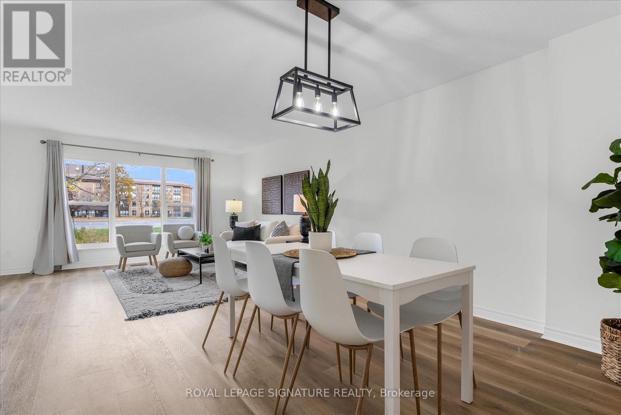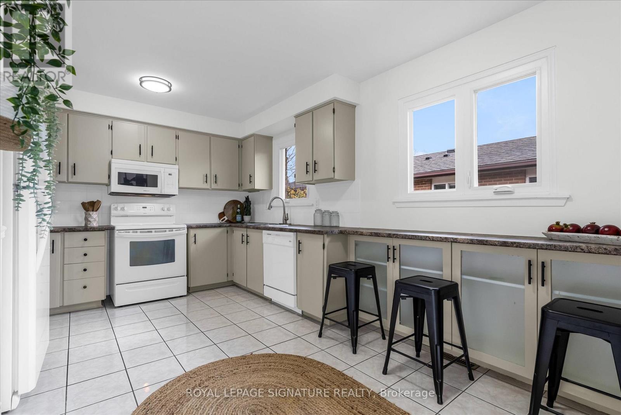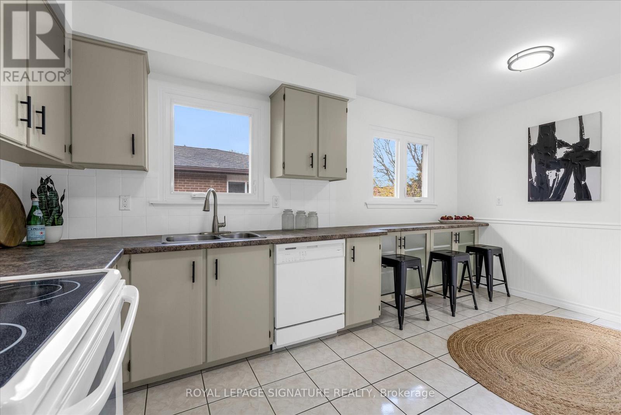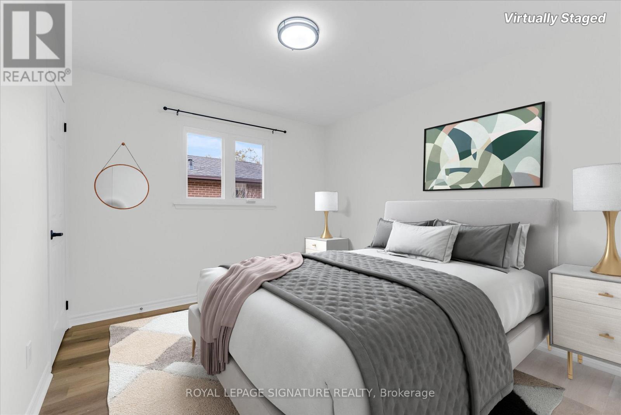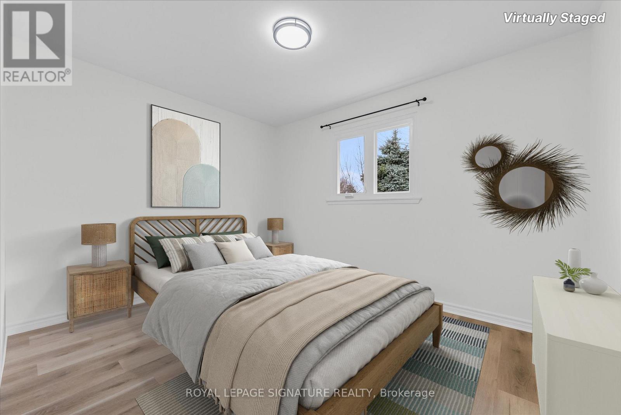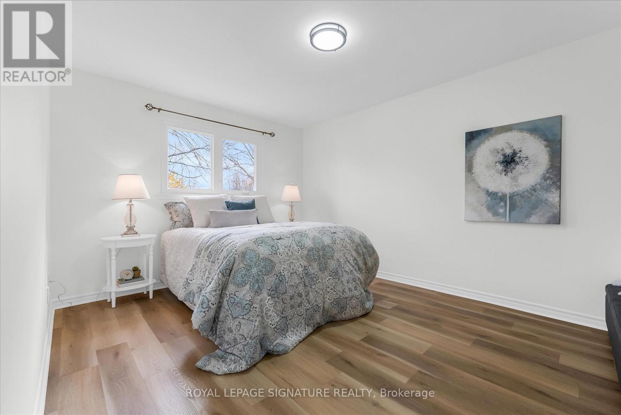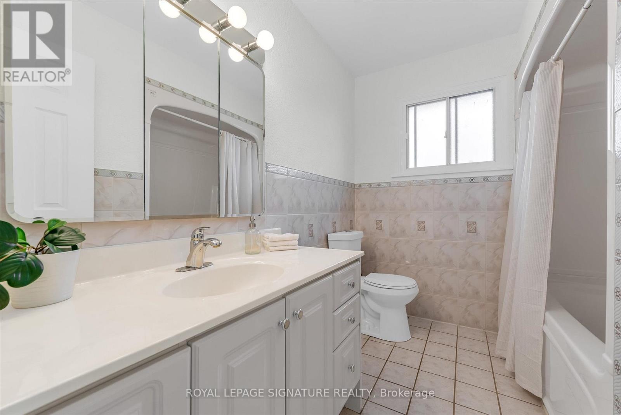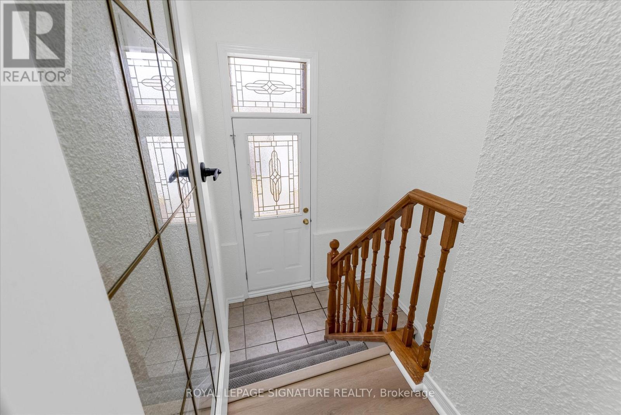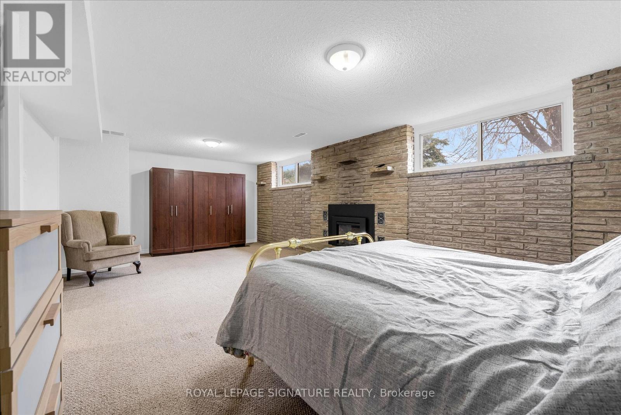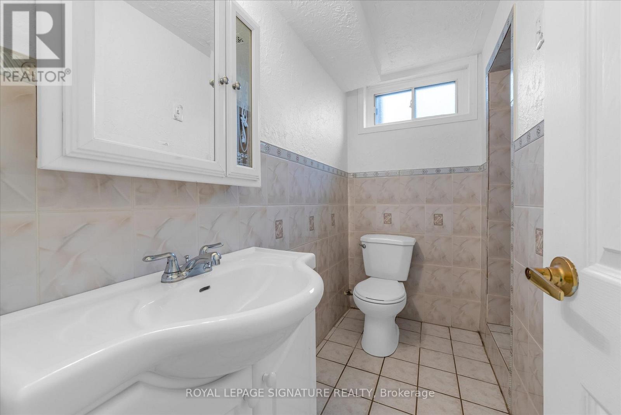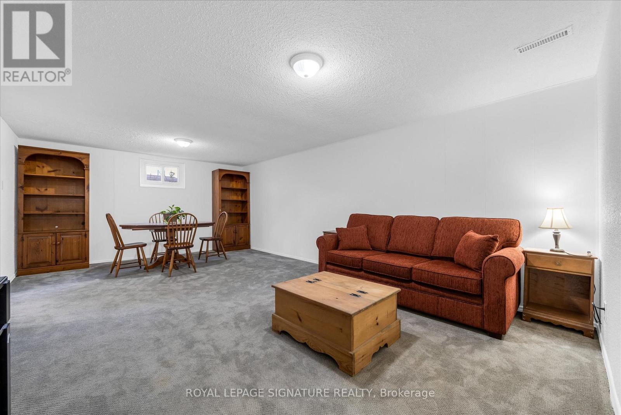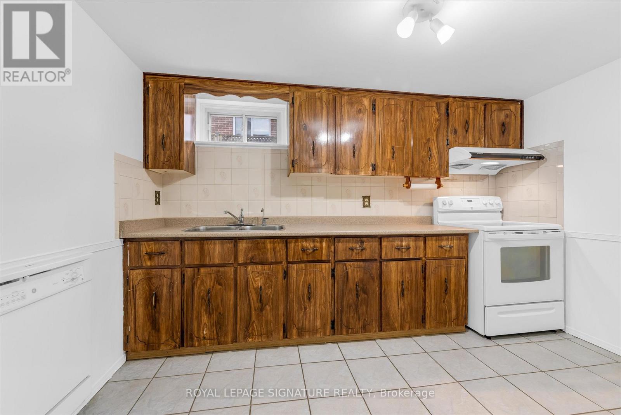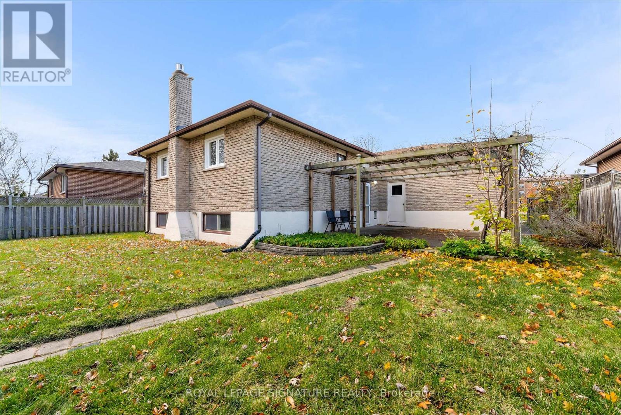3096 Palmer Drive Burlington, Ontario L7M 1S9
$1,000,000
"Welcome to 3096 Palmer Drive, a detached raised bungalow situated in Burlington's family-friendly Palmer neighbourhood. This well-kept home features a practical layout with new flooring, lighting, and paint. The main level includes a bright living and dining area and an eat-in kitchen with plenty of storage. Down the hall, three bedrooms provide versatile space for family living. The lower level offers an adaptable extra bedroom suitable for guests, a home office, or a playroom, along with a spacious, inviting family room with above-grade windows. With a second kitchen, the basement can serve as an in-law suite or be converted into a secondary dwelling unit. Outdoor amenities include a generous concrete patio with a recently updated pergola, a deep, fully fenced backyard, and a garden shed. The attached double-car garage offers convenient parking and additional storage. Located near schools, parks, trails, shopping, and major commuter routes, this move-in-ready detached home is well suited to families seeking space and convenience in Burlington." (id:60365)
Open House
This property has open houses!
2:00 pm
Ends at:4:00 pm
2:00 pm
Ends at:4:00 pm
Property Details
| MLS® Number | W12560032 |
| Property Type | Single Family |
| Community Name | Palmer |
| AmenitiesNearBy | Golf Nearby, Park, Place Of Worship |
| EquipmentType | Water Heater, Furnace |
| Features | Level Lot, Flat Site, In-law Suite |
| ParkingSpaceTotal | 4 |
| RentalEquipmentType | Water Heater, Furnace |
| Structure | Patio(s), Shed |
Building
| BathroomTotal | 2 |
| BedroomsAboveGround | 3 |
| BedroomsBelowGround | 1 |
| BedroomsTotal | 4 |
| Age | 51 To 99 Years |
| Amenities | Fireplace(s) |
| Appliances | Garage Door Opener Remote(s), Water Heater, Dishwasher, Dryer, Microwave, Hood Fan, Stove, Washer, Window Coverings, Refrigerator |
| ArchitecturalStyle | Raised Bungalow |
| BasementDevelopment | Finished |
| BasementFeatures | Separate Entrance |
| BasementType | N/a, Full, N/a (finished) |
| ConstructionStyleAttachment | Detached |
| CoolingType | Central Air Conditioning |
| ExteriorFinish | Brick, Vinyl Siding |
| FireProtection | Smoke Detectors |
| FireplacePresent | Yes |
| FireplaceTotal | 1 |
| FireplaceType | Insert |
| FlooringType | Tile, Vinyl |
| FoundationType | Block |
| HeatingFuel | Natural Gas |
| HeatingType | Forced Air |
| StoriesTotal | 1 |
| SizeInterior | 1100 - 1500 Sqft |
| Type | House |
| UtilityWater | Municipal Water |
Parking
| Attached Garage | |
| Garage |
Land
| Acreage | No |
| FenceType | Fully Fenced, Fenced Yard |
| LandAmenities | Golf Nearby, Park, Place Of Worship |
| Sewer | Sanitary Sewer |
| SizeDepth | 100 Ft |
| SizeFrontage | 61 Ft |
| SizeIrregular | 61 X 100 Ft |
| SizeTotalText | 61 X 100 Ft|under 1/2 Acre |
| ZoningDescription | R3.2 |
Rooms
| Level | Type | Length | Width | Dimensions |
|---|---|---|---|---|
| Basement | Bathroom | 2.28 m | 1.08 m | 2.28 m x 1.08 m |
| Basement | Other | 3.83 m | 1.59 m | 3.83 m x 1.59 m |
| Basement | Other | 2.34 m | 2.77 m | 2.34 m x 2.77 m |
| Basement | Living Room | 6.33 m | 3.98 m | 6.33 m x 3.98 m |
| Basement | Kitchen | 3.49 m | 2.83 m | 3.49 m x 2.83 m |
| Basement | Utility Room | 6.68 m | 3.02 m | 6.68 m x 3.02 m |
| Basement | Bedroom | 6.97 m | 3.88 m | 6.97 m x 3.88 m |
| Main Level | Foyer | 1.49 m | 1.93 m | 1.49 m x 1.93 m |
| Main Level | Living Room | 3.7 m | 4.36 m | 3.7 m x 4.36 m |
| Main Level | Dining Room | 3.35 m | 3.72 m | 3.35 m x 3.72 m |
| Main Level | Kitchen | 4.64 m | 3.37 m | 4.64 m x 3.37 m |
| Main Level | Other | 4.4 m | 0.95 m | 4.4 m x 0.95 m |
| Main Level | Bedroom | 3.32 m | 3.01 m | 3.32 m x 3.01 m |
| Main Level | Bedroom | 3.61 m | 2.91 m | 3.61 m x 2.91 m |
| Main Level | Primary Bedroom | 4.24 m | 3.32 m | 4.24 m x 3.32 m |
| Main Level | Bathroom | 2.53 m | 1.39 m | 2.53 m x 1.39 m |
https://www.realtor.ca/real-estate/29119654/3096-palmer-drive-burlington-palmer-palmer
Matt Greiner Matt Greiner
Salesperson
30 Eglinton Ave W Ste 7
Mississauga, Ontario L5R 3E7


