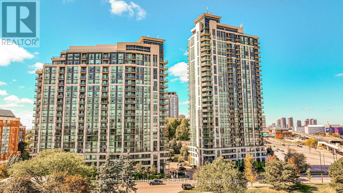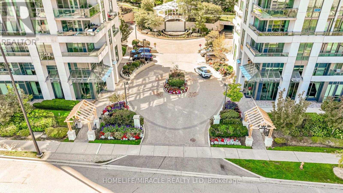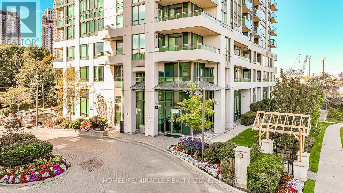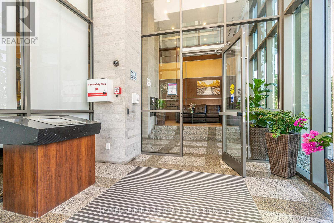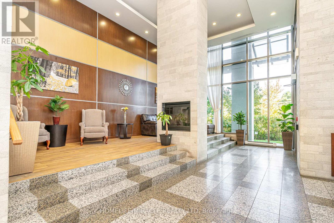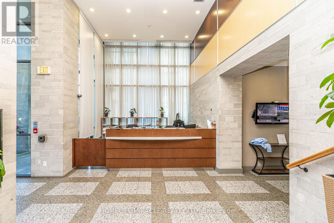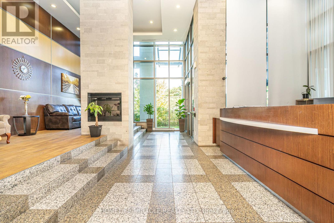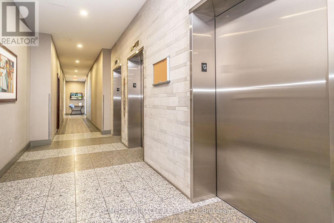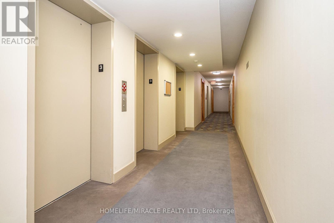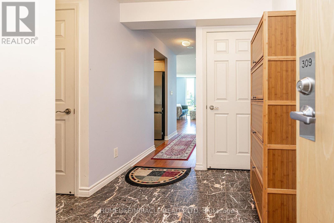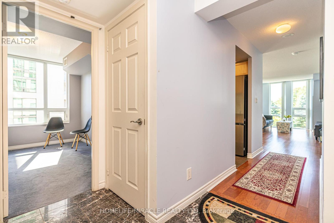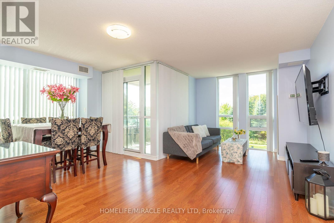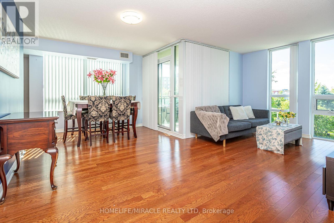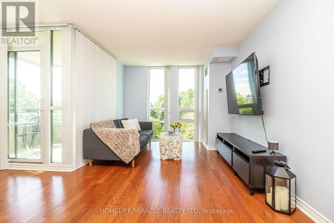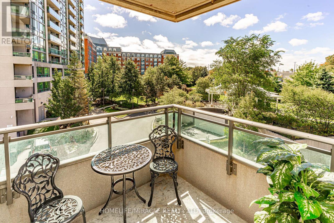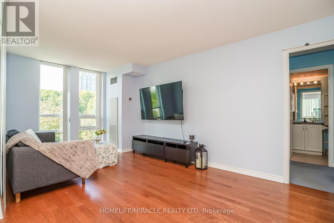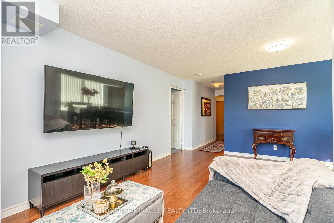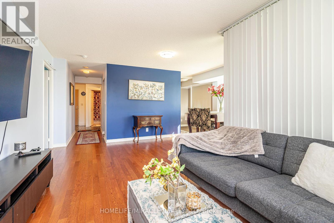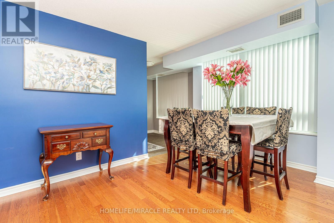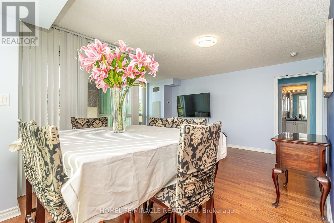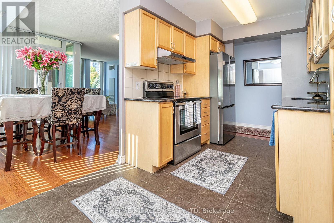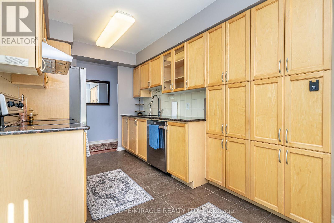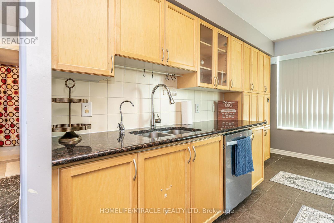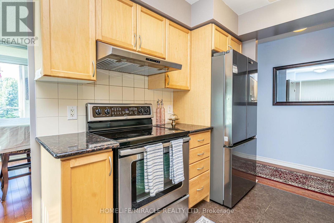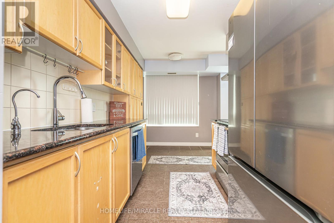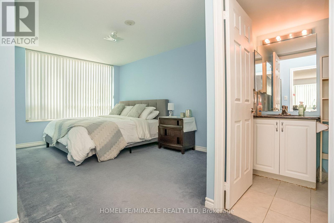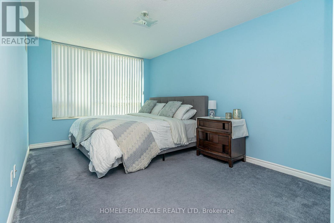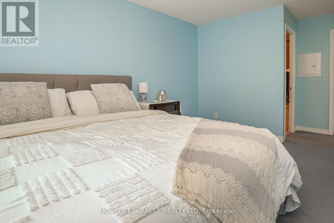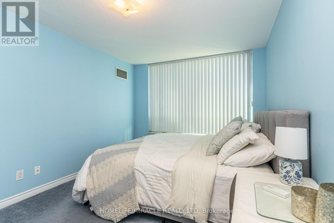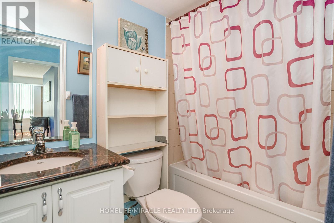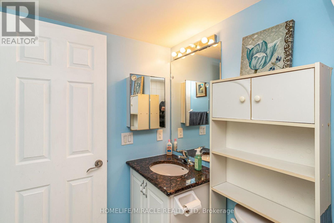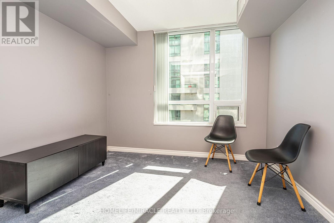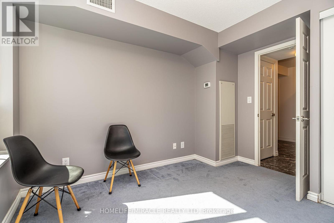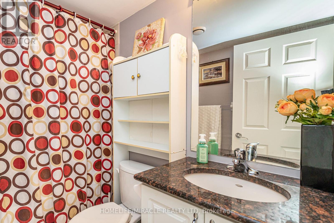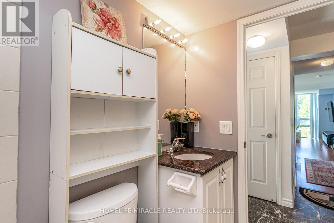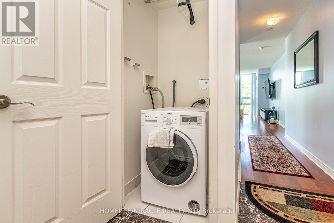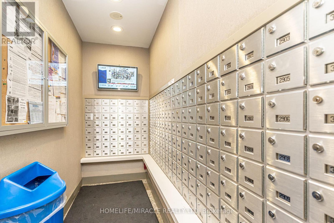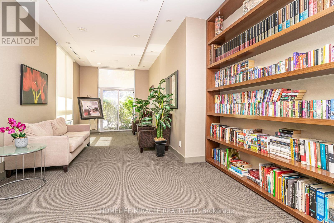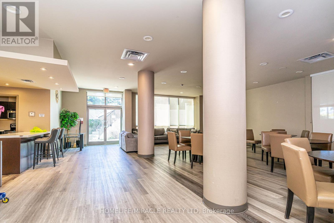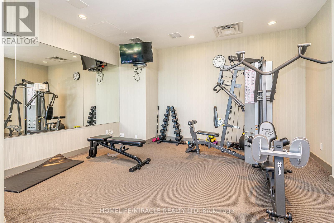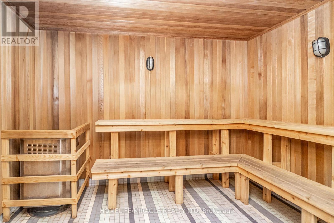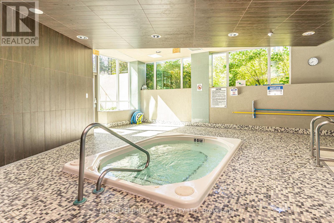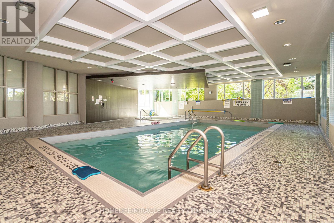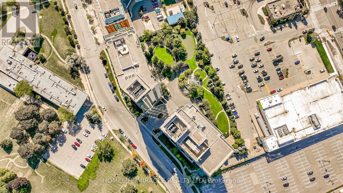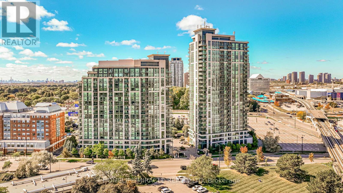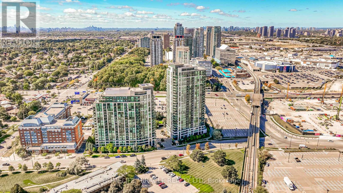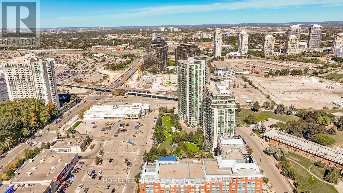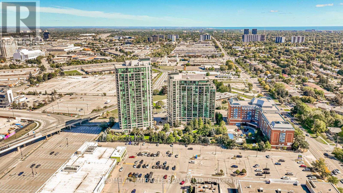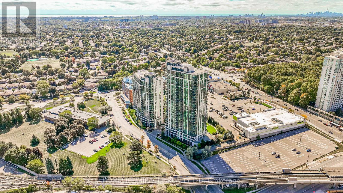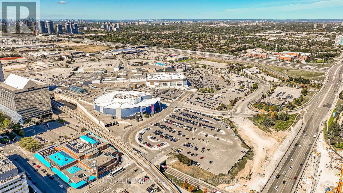309 - 88 Grangeway Avenue Toronto, Ontario M1H 0A2
$629,000Maintenance, Heat, Water, Common Area Maintenance, Insurance, Parking, Electricity
$915.05 Monthly
Maintenance, Heat, Water, Common Area Maintenance, Insurance, Parking, Electricity
$915.05 MonthlyDiscover modern living at 88 Grangeway Ave, a highly desirable community offering comfort, convenience, and luxury all in one. This bright and spacious 2-bedroom corner unit offers the perfect balance of style and functionality. The open layout features sun-filled living and dining area with large windows and a walk-out to a private balcony, ideal for enjoying beautiful summer sunsets. The modern kitchen is equipped with stainless steel appliances, granite countertops, and an additional dining space, making it perfect for everyday living and entertaining. The oversized primary bedroom boasts a walk-in closet and a private 4-piece ensuite, while the second bedroom is generously sized with abundant natural light. Residents enjoy resort-style amenities, including a 24-hour concierge, indoor pool, gym, sauna, whirlpool, media and party rooms, billiards, a library, guest suites, and visitor parking. The building is well-managed, safe, and surrounded by everyday conveniences-steps to Scarborough Town Centre, FreshCo, Shoppers, restaurants, cafes, and direct TTC access to downtown. Minutes to Highway 401 for easy commuting. With 1 parking spot and 1 locker included, this home offers exceptional value for professionals, families, or investors alike. (id:60365)
Property Details
| MLS® Number | E12419223 |
| Property Type | Single Family |
| Community Name | Woburn |
| AmenitiesNearBy | Park, Place Of Worship, Public Transit, Schools |
| CommunityFeatures | Pet Restrictions, Community Centre, School Bus |
| Features | Wheelchair Access, Balcony, In Suite Laundry |
| ParkingSpaceTotal | 1 |
| PoolType | Indoor Pool |
| ViewType | City View |
Building
| BathroomTotal | 2 |
| BedroomsAboveGround | 2 |
| BedroomsTotal | 2 |
| Amenities | Security/concierge, Exercise Centre, Sauna, Separate Electricity Meters, Storage - Locker |
| Appliances | Water Heater - Tankless, Dishwasher, Dryer, Stove, Washer, Window Coverings, Refrigerator |
| CoolingType | Central Air Conditioning |
| ExteriorFinish | Concrete |
| FlooringType | Hardwood |
| SizeInterior | 1000 - 1199 Sqft |
| Type | Apartment |
Parking
| Underground | |
| Garage |
Land
| Acreage | No |
| LandAmenities | Park, Place Of Worship, Public Transit, Schools |
Rooms
| Level | Type | Length | Width | Dimensions |
|---|---|---|---|---|
| Main Level | Dining Room | 1.6 m | 1.72 m | 1.6 m x 1.72 m |
| Main Level | Living Room | 1.6 m | 1.72 m | 1.6 m x 1.72 m |
| Main Level | Kitchen | 1.39 m | 0.74 m | 1.39 m x 0.74 m |
| Main Level | Primary Bedroom | 0.92 m | 1.36 m | 0.92 m x 1.36 m |
| Main Level | Bedroom 2 | 0.86 m | 0.92 m | 0.86 m x 0.92 m |
https://www.realtor.ca/real-estate/28896434/309-88-grangeway-avenue-toronto-woburn-woburn
Danish Al Nafeesi
Salesperson
22 Slan Avenue
Toronto, Ontario M1G 3B2

