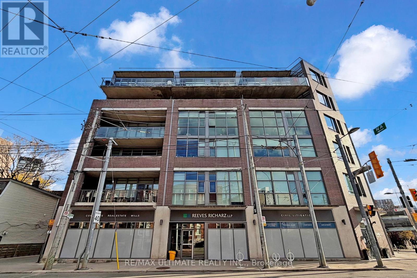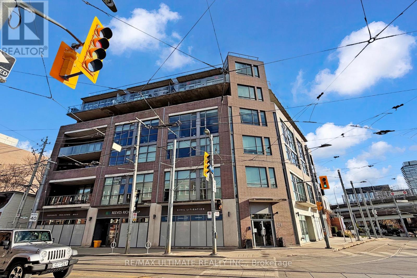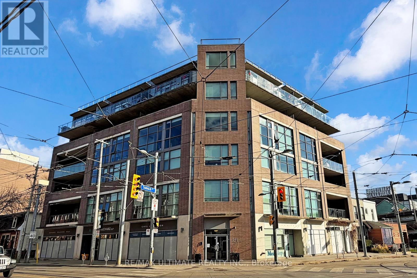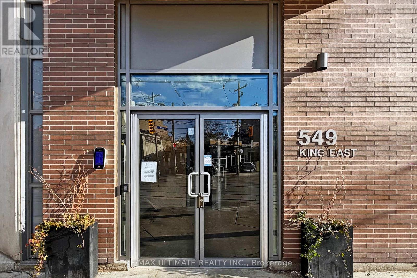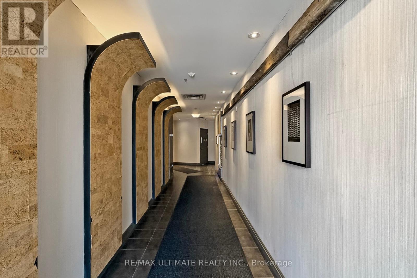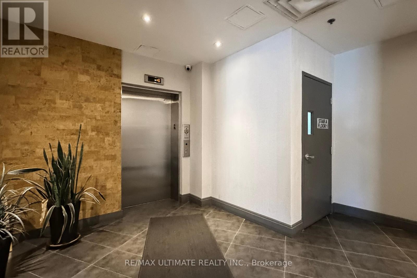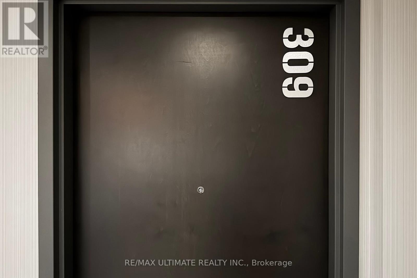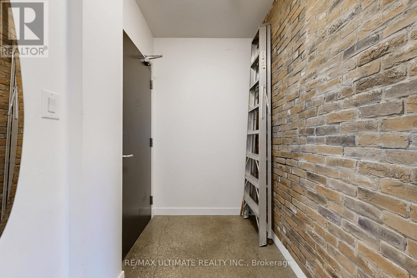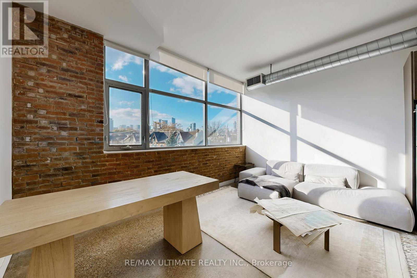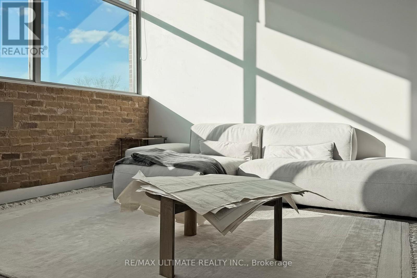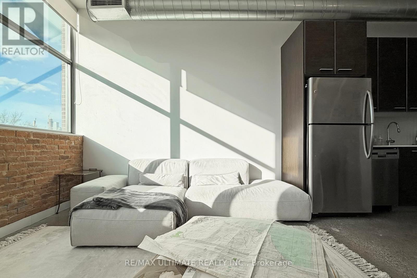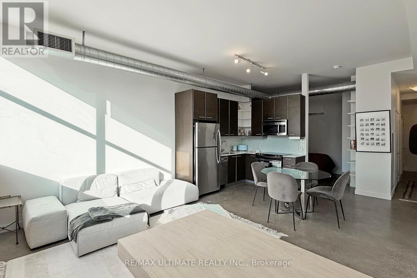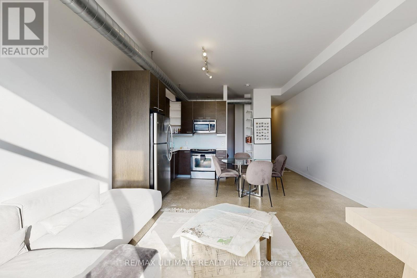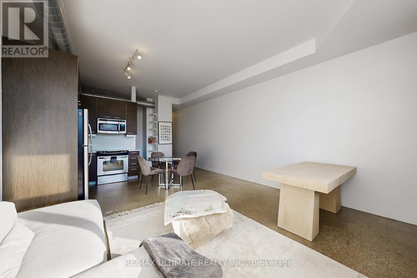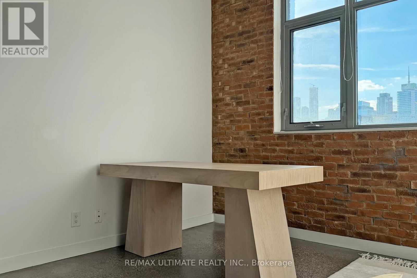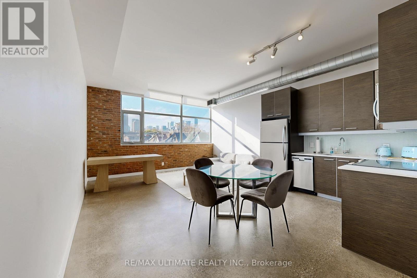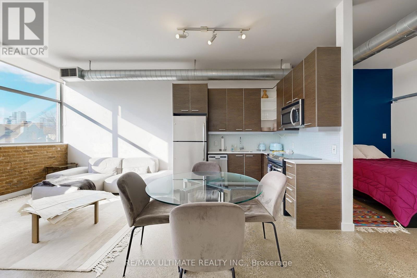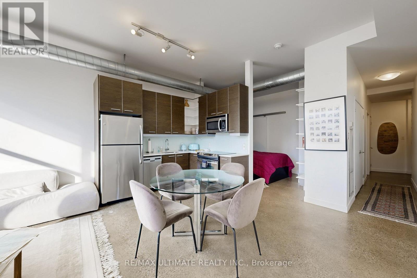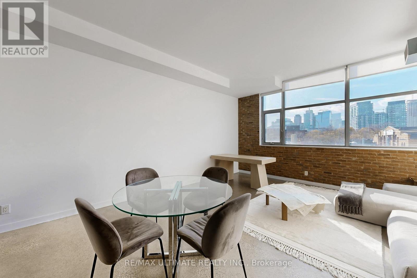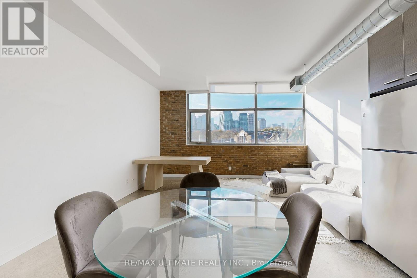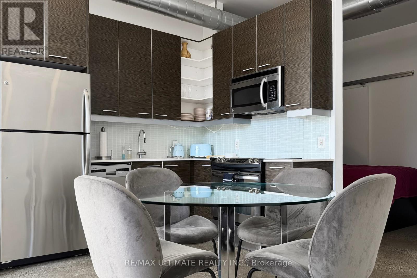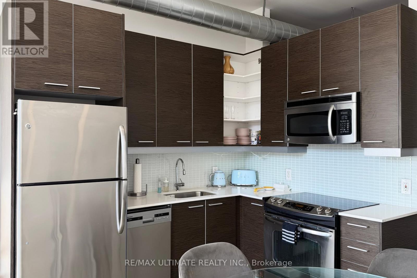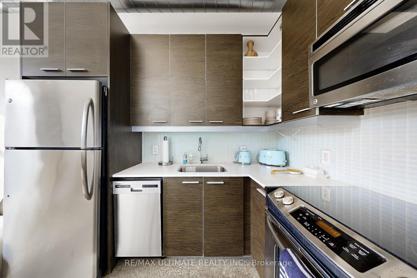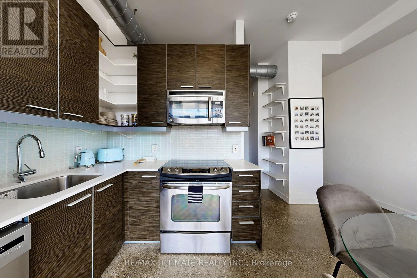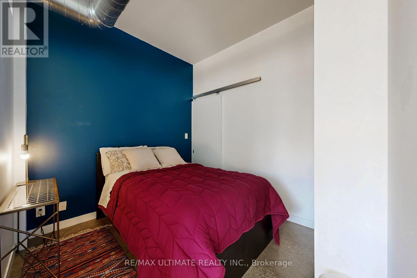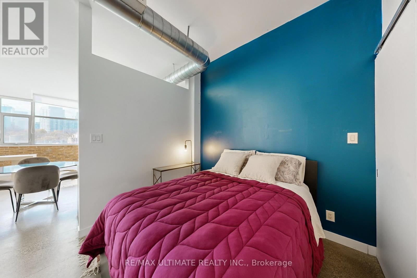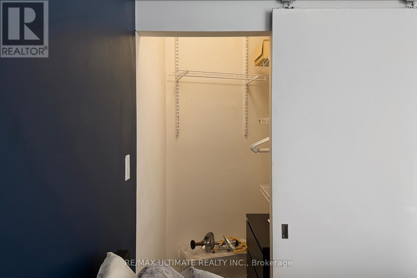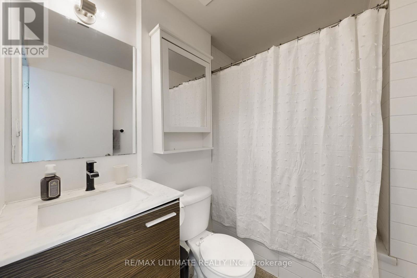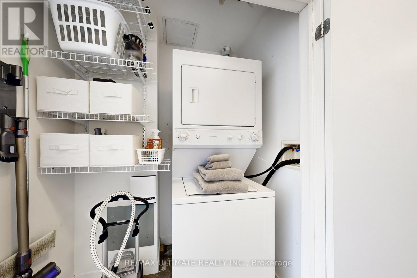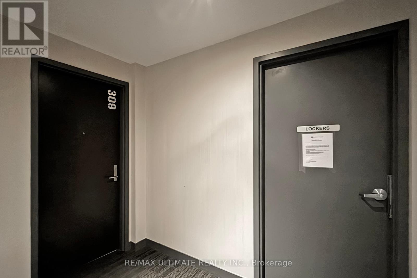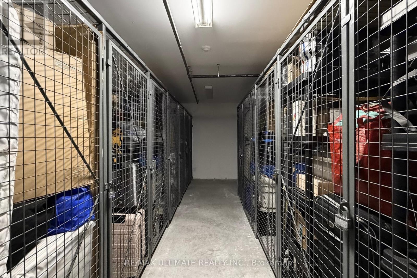309 - 549 King Street E Toronto, Ontario M5A 1M4
$2,200 Monthly
Welcome to Corktown Lofts, where character meets convenience in this bright west-facing 1-bedroom loft with 10 ft ceilings, polished concrete floors, and that classic exposed-ductwork vibe that says, "Yes, I live somewhere cool." Sunlight pours in through wall-to-wall windows, framing expansive skyline views and unforgettable sunsets. The open-concept kitchen features sleek cabinetry, stainless-steel appliances, and a brick feature wall for that true loft feel. The spacious bedroom includes a walk-in closet, and the layout offers plenty of room to live, work, and entertain with ease. A private rooftop terrace (with gas hookup!) gives you your own outdoor oasis-perfect for grilling & relaxing. Storage locker conveniently located beside the unit. Steps to transit, cafes, parks, the Queen East strip, and everything downtown living promises. A unique space for those who want more than "just another condo." (id:60365)
Property Details
| MLS® Number | C12578062 |
| Property Type | Single Family |
| Community Name | Moss Park |
| CommunityFeatures | Pets Allowed With Restrictions |
| ViewType | City View |
Building
| BathroomTotal | 1 |
| BedroomsAboveGround | 1 |
| BedroomsTotal | 1 |
| Amenities | Exercise Centre, Party Room, Separate Electricity Meters, Storage - Locker |
| BasementType | None |
| CoolingType | Central Air Conditioning |
| ExteriorFinish | Brick |
| FlooringType | Concrete |
| HeatingFuel | Natural Gas |
| HeatingType | Forced Air |
| SizeInterior | 600 - 699 Sqft |
| Type | Apartment |
Parking
| No Garage |
Land
| Acreage | No |
Rooms
| Level | Type | Length | Width | Dimensions |
|---|---|---|---|---|
| Flat | Kitchen | 6.1 m | 4.87 m | 6.1 m x 4.87 m |
| Flat | Living Room | 6.1 m | 4.87 m | 6.1 m x 4.87 m |
| Flat | Bedroom | 2.9 m | 2.9 m | 2.9 m x 2.9 m |
https://www.realtor.ca/real-estate/29138446/309-549-king-street-e-toronto-moss-park-moss-park
Sam Valimohamed
Broker
1739 Bayview Ave.
Toronto, Ontario M4G 3C1

