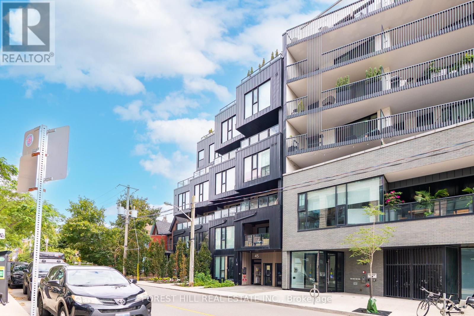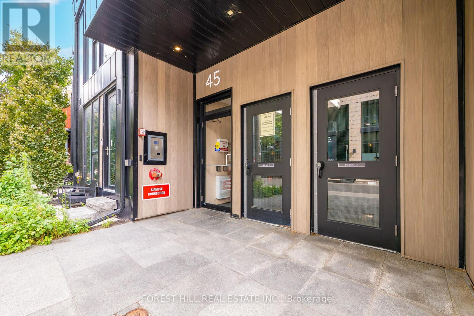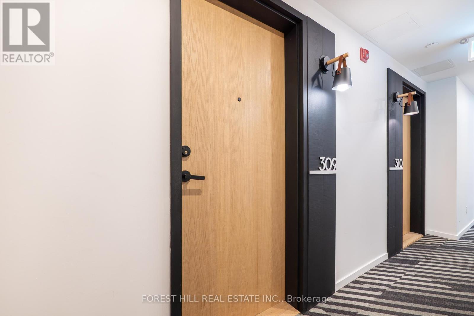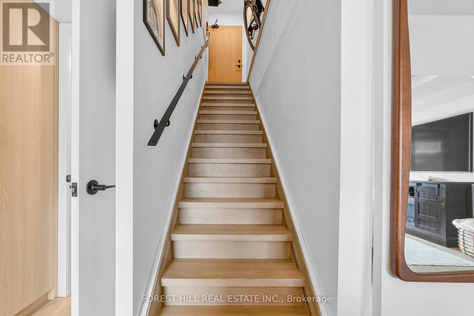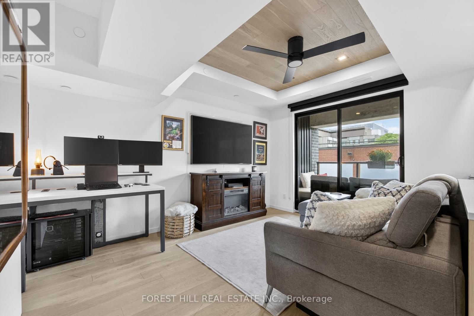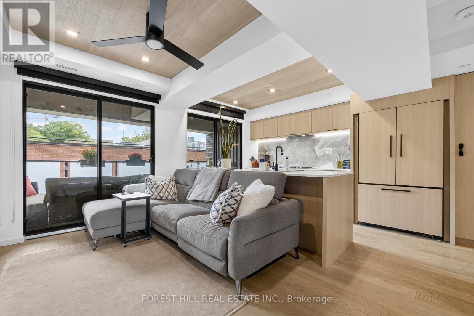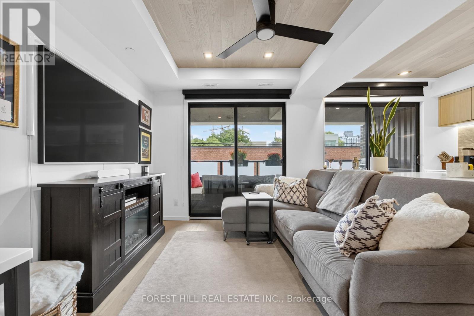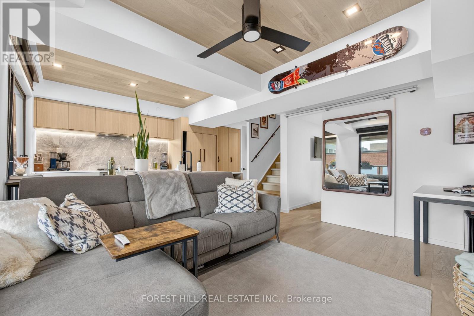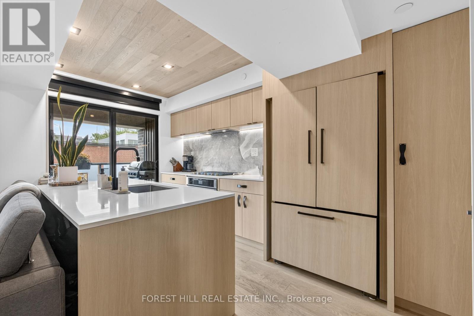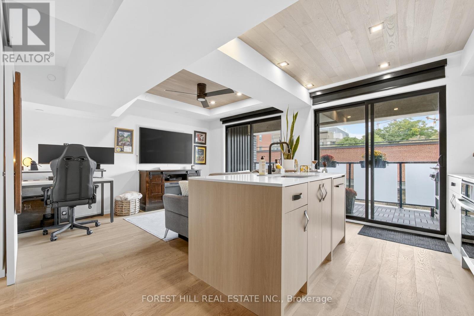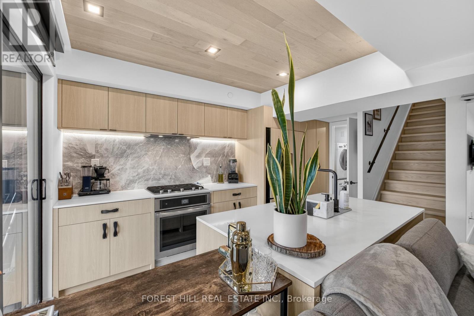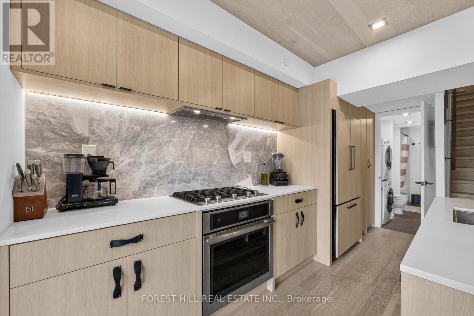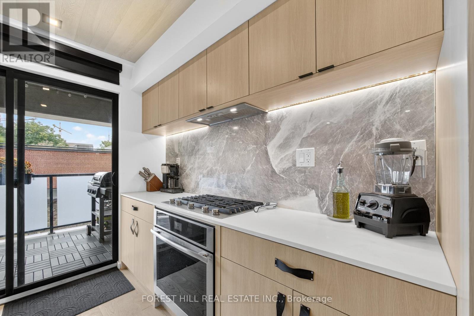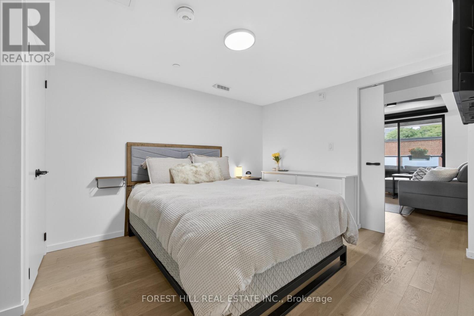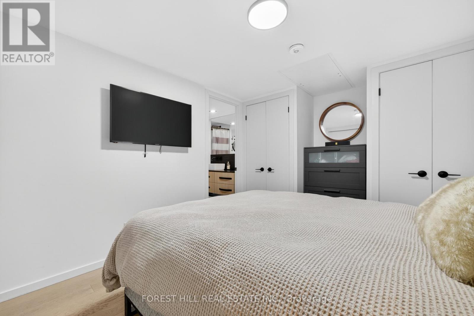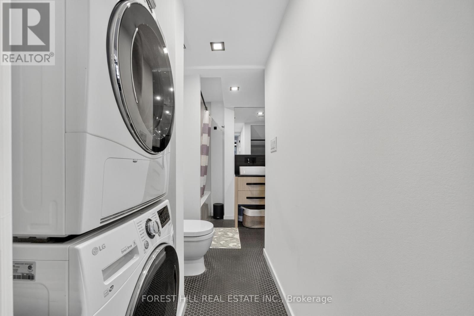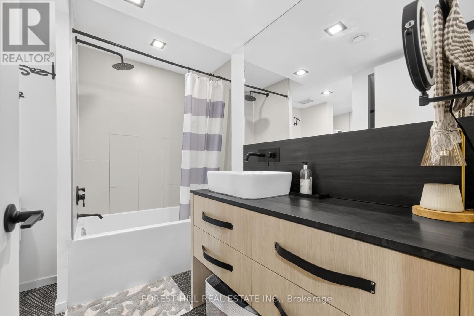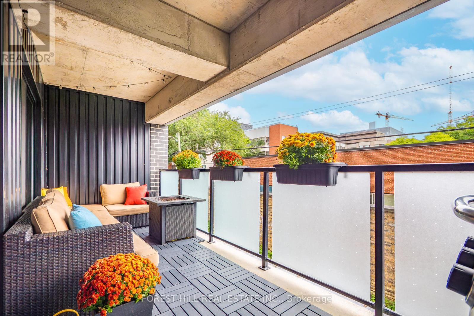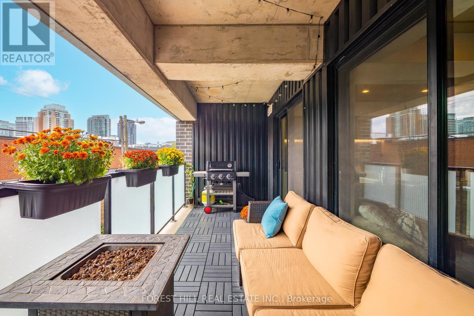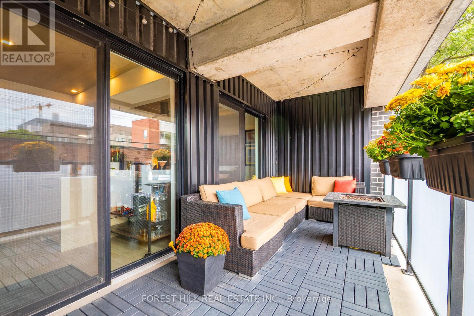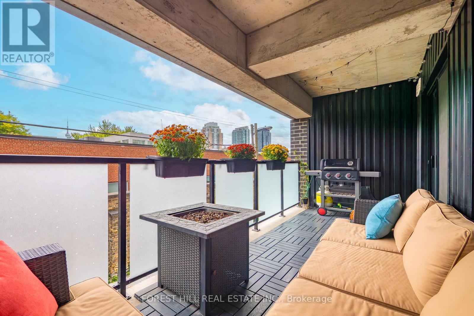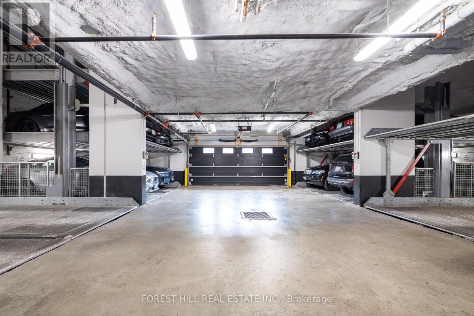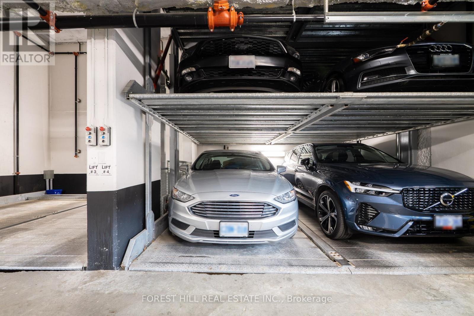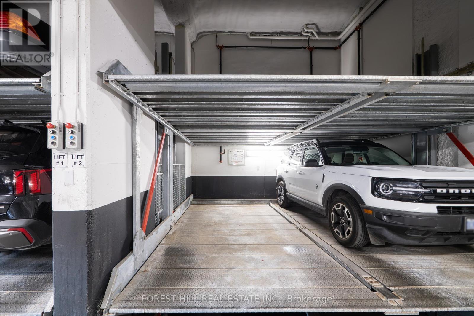309 - 45 Dovercourt Road Toronto, Ontario M6J 3C2
$3,500 Monthly
A rare opportunity in the coveted Cabin building at Queen and Dovercourt. Only 25 Condo Units in this Exclusive Boutique Building In The Heart Of Queen West, Steps from Ossington Avenue, this condo puts you where Toronto's coolest eats, beats, and vibes collide. Over 700 Sq. feet, this unique Condo has a meticulously designed interior living space and an additional 140 sq. feet of outdoor space. The beautifully appointed 1-bedroom suite offers the perfect blend of style, comfort, and convenience, ideal for professionals or couples who want to enjoy the best of city living. The unit comes fully furnished and features a spacious bedroom with 2 closets and large storage space under the stairs, a luxurious bathroom finished with marble and wood accents. Step out onto your large private balcony to enjoy a meal prepared on your BBQ and take in coveted CN Tower and the skyline views magnificent at sunrise and quiet private evenings. Enjoy the convenience of ensuite laundry, premium appliances and indoor parking. A 5 minute walk to the pending completion of New GO Train station. This is an exceptional opportunity to move right in and experience stylish, turnkey living in one of Toronto's most dynamic locations. (id:60365)
Property Details
| MLS® Number | C12389094 |
| Property Type | Single Family |
| Community Name | Trinity-Bellwoods |
| AmenitiesNearBy | Public Transit, Park |
| CommunityFeatures | Pets Not Allowed |
| Features | Balcony, Carpet Free, In Suite Laundry |
| ParkingSpaceTotal | 1 |
| ViewType | City View |
Building
| BathroomTotal | 1 |
| BedroomsAboveGround | 1 |
| BedroomsTotal | 1 |
| Appliances | Oven - Built-in, Cooktop, Dishwasher, Hood Fan, Stove, Refrigerator |
| CoolingType | Central Air Conditioning |
| ExteriorFinish | Steel |
| FireProtection | Smoke Detectors, Security System |
| FlooringType | Hardwood |
| HeatingFuel | Natural Gas |
| HeatingType | Forced Air |
| SizeInterior | 700 - 799 Sqft |
| Type | Apartment |
Parking
| Underground | |
| Garage |
Land
| Acreage | No |
| LandAmenities | Public Transit, Park |
Rooms
| Level | Type | Length | Width | Dimensions |
|---|---|---|---|---|
| Main Level | Living Room | 3.84 m | 3.68 m | 3.84 m x 3.68 m |
| Main Level | Dining Room | 3.84 m | 2.62 m | 3.84 m x 2.62 m |
| Main Level | Kitchen | 3.84 m | 2.62 m | 3.84 m x 2.62 m |
| Main Level | Primary Bedroom | 4.29 m | 3.13 m | 4.29 m x 3.13 m |
David Mosley
Broker
441 Spadina Road
Toronto, Ontario M5P 2W3
Cody Dundas
Salesperson
441 Spadina Road
Toronto, Ontario M5P 2W3

