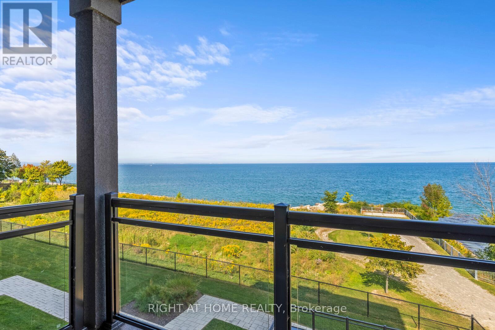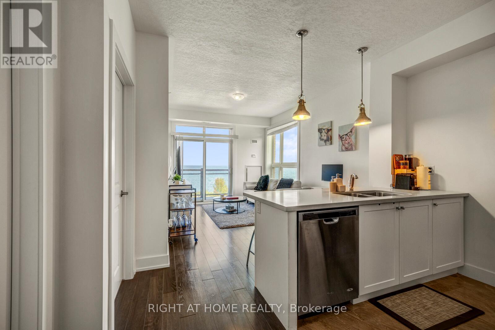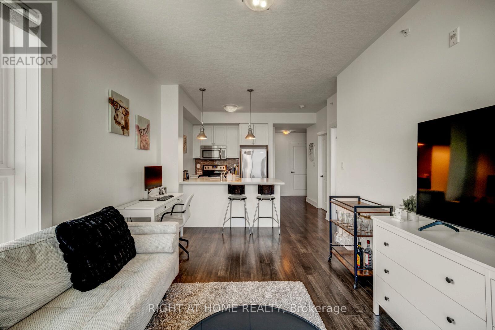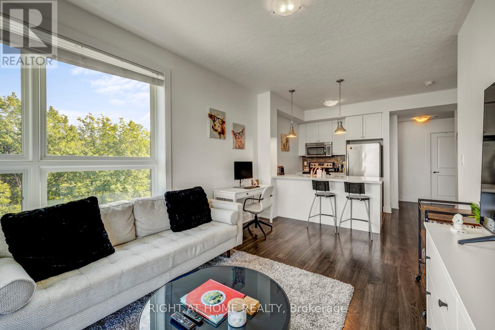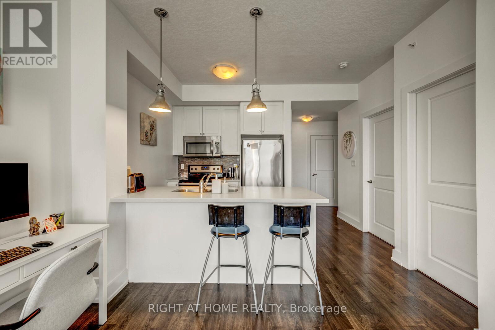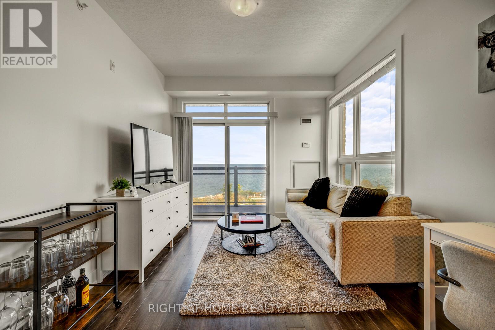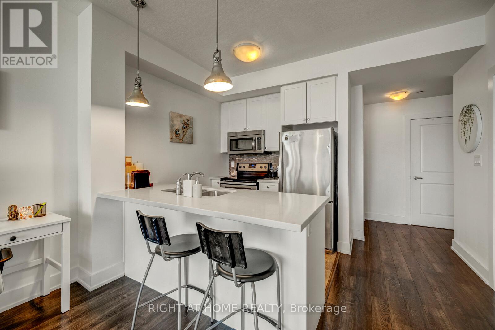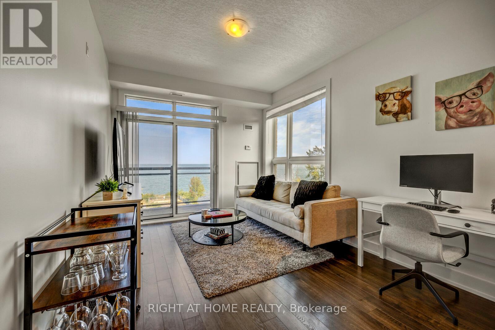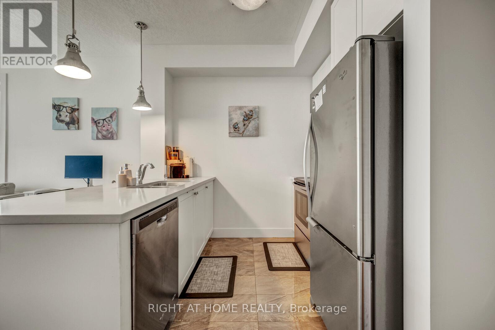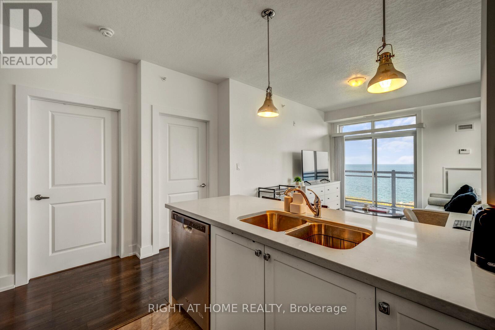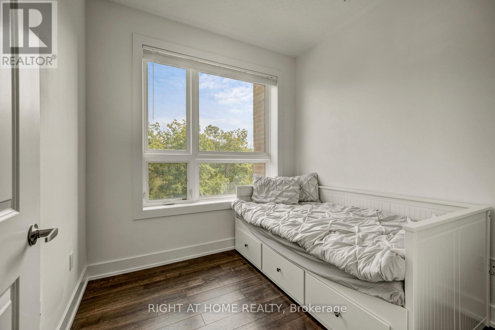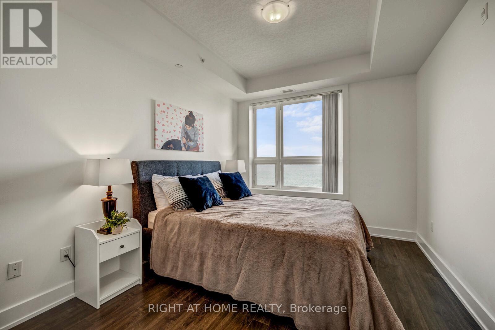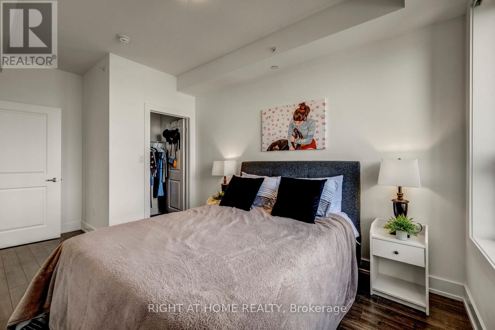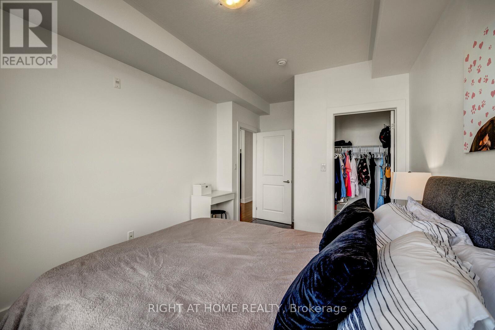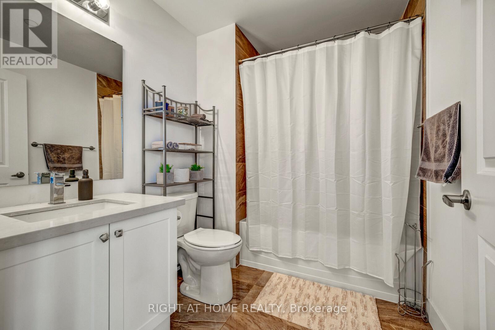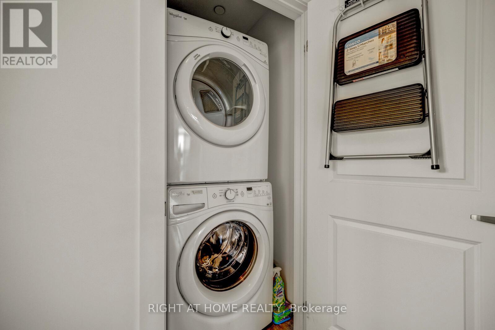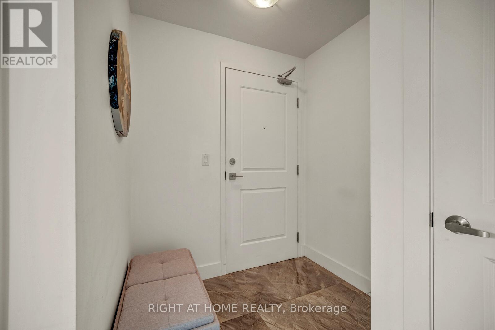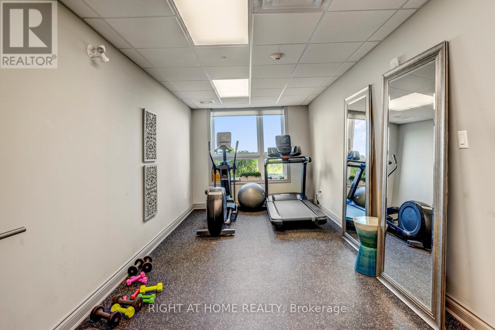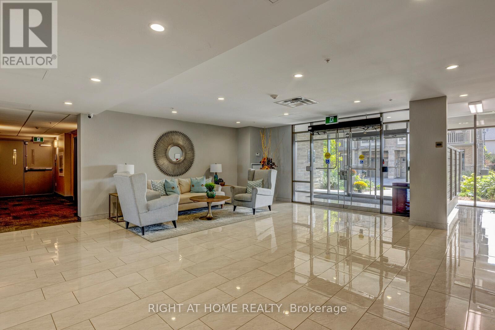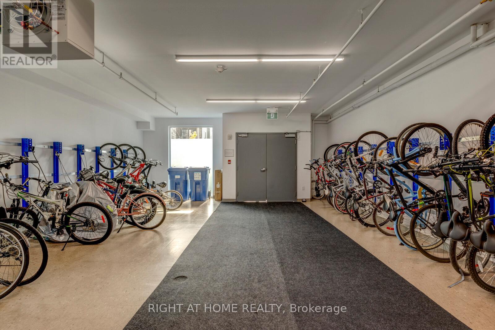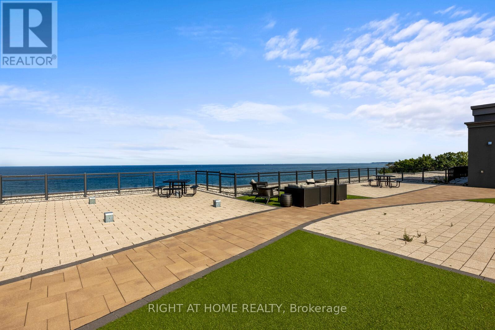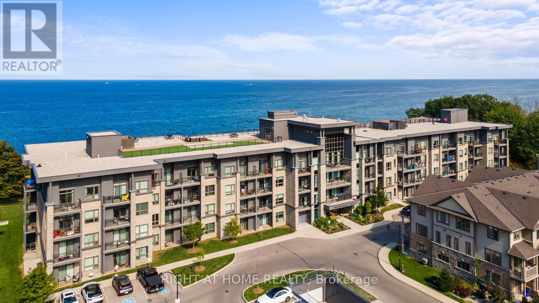309 - 35 Southshore Crescent Hamilton, Ontario L8E 0J2
$2,300 Monthly
Available for lease from January 15, 2026 - welcome to waterfront living at its finest in this modern 2-bedroom, 1-bathroom condo unit in Stoney Creek, Hamilton. Boasting breathtaking waterfront views, this home invites you to indulge in serene and picturesque mornings right from your bedroom or balcony. This unit is flooded with natural light, thanks to its bright and airy layout and offers two excellent sized bedrooms. The open-concept kitchen seamlessly flows into the living room, creating a perfect space for entertaining guests or simply relaxing. Step outside onto the balcony and immerse yourself in the tranquility of the waterfront, creating a soothing ambiance that permeates every corner of this unit. With its idyllic location, ample natural light, and a practical designed layout, this condo unit provides the ideal blend of comfort and sophistication. This is an unbeatable location, just minutes to QEW, shopping, restaurants, parks, trails and close to Burlington, Oakville, the Hospital, & More! Included: 1 parking, locker, and water bill. (id:60365)
Property Details
| MLS® Number | X12527294 |
| Property Type | Single Family |
| Community Name | Lakeshore |
| CommunityFeatures | Pets Allowed With Restrictions |
| Features | Balcony, Carpet Free |
| ParkingSpaceTotal | 1 |
| ViewType | Direct Water View |
Building
| BathroomTotal | 1 |
| BedroomsAboveGround | 2 |
| BedroomsTotal | 2 |
| Age | 6 To 10 Years |
| Amenities | Storage - Locker |
| BasementType | None |
| CoolingType | Central Air Conditioning |
| ExteriorFinish | Brick, Brick Facing |
| HeatingFuel | Natural Gas |
| HeatingType | Forced Air |
| SizeInterior | 700 - 799 Sqft |
| Type | Apartment |
Parking
| Underground | |
| Garage |
Land
| Acreage | No |
Rooms
| Level | Type | Length | Width | Dimensions |
|---|---|---|---|---|
| Main Level | Foyer | 3.02 m | 2.49 m | 3.02 m x 2.49 m |
| Main Level | Laundry Room | Measurements not available | ||
| Main Level | Bedroom | 2.49 m | 1.96 m | 2.49 m x 1.96 m |
| Main Level | Primary Bedroom | 3.07 m | 5.03 m | 3.07 m x 5.03 m |
| Main Level | Bedroom 2 | 2.41 m | 2.62 m | 2.41 m x 2.62 m |
| Main Level | Kitchen | 3.68 m | 3.2 m | 3.68 m x 3.2 m |
| Main Level | Living Room | 3.12 m | 3.89 m | 3.12 m x 3.89 m |
https://www.realtor.ca/real-estate/29085877/309-35-southshore-crescent-hamilton-lakeshore-lakeshore
Salman Alam
Salesperson
5111 New Street, Suite 106
Burlington, Ontario L7L 1V2

