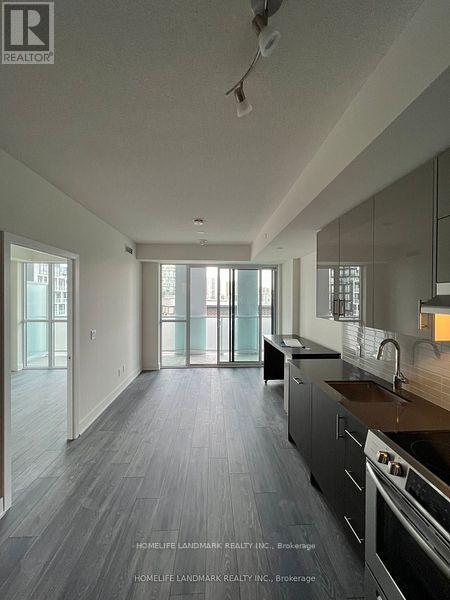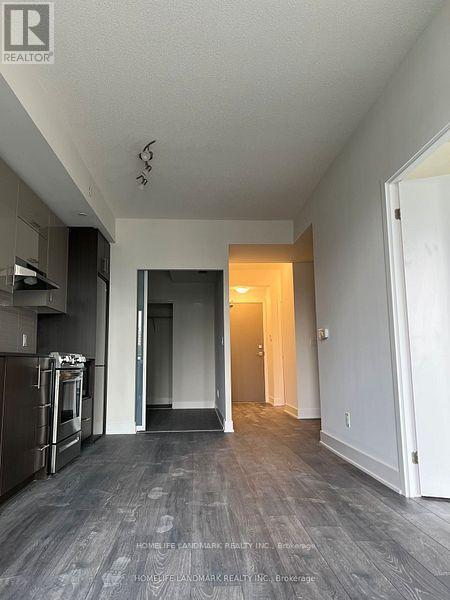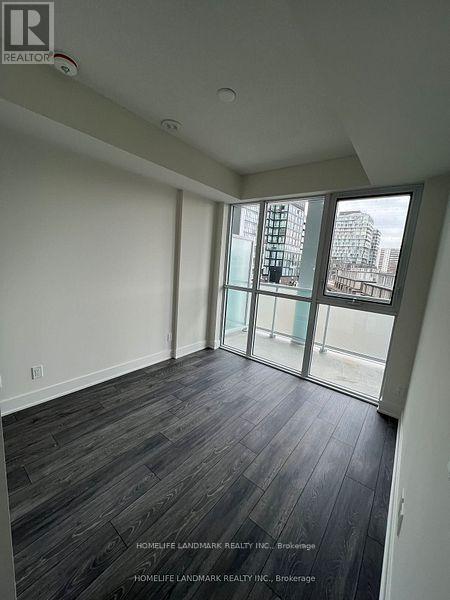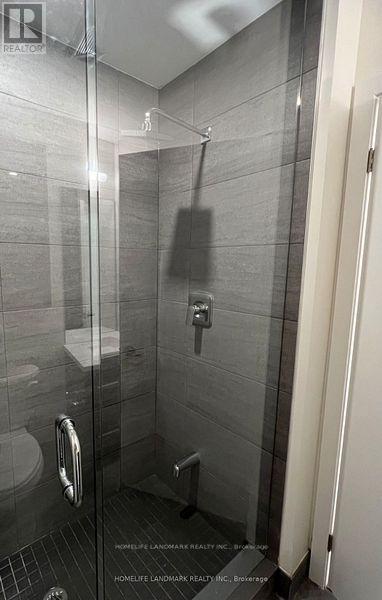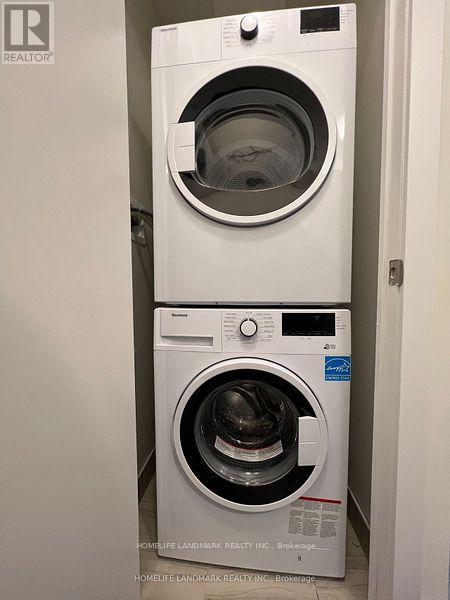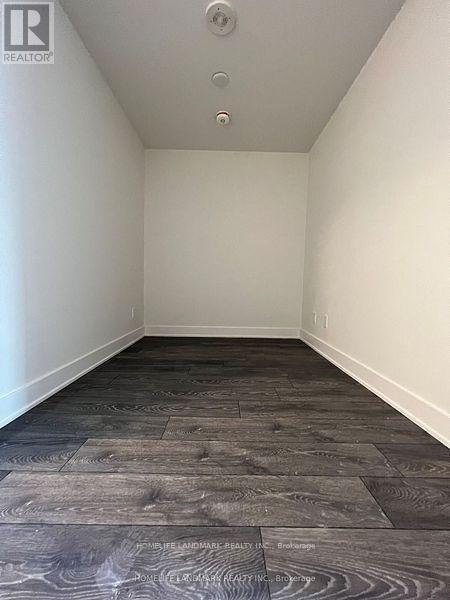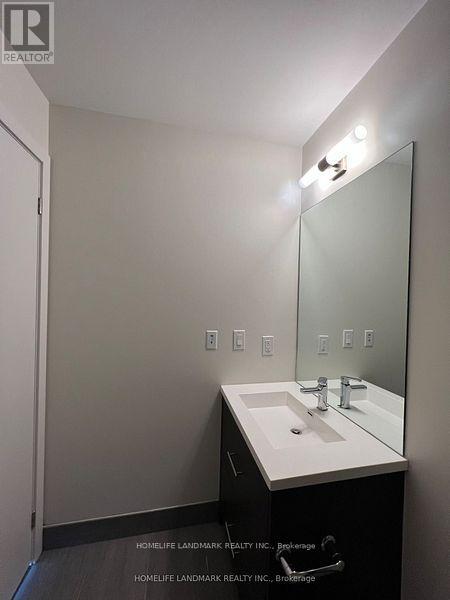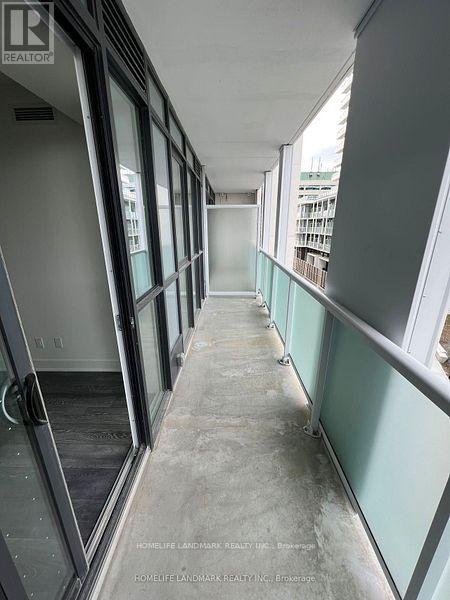309 - 188 Fairview Mall Drive Toronto, Ontario M2J 4T1
$2,900 Monthly
Welcome to sophisticated urban living in one of North York's most sought-after locations. This bright, stylish, and luxurious 2 Bedroom + Den suite is just steps from Fairview Mall, subway, banks, library, restaurants, Cineplex, and more, with easy access to supermarkets, schools, Seneca College, and Hwy 401/404. Boasting 9' ceilings, floor-to-ceiling windows, and premium laminate flooring throughout, this home offers both elegance and comfort. The modern kitchen features sleek cabinetry and quartz countertops. The versatile den can serve as a third bedroom or private office. Enjoy morning coffee or sunsets on the spacious balcony, perfect for relaxing or entertaining. Don't miss this exceptional opportunity to live in a prime North York location! (id:60365)
Property Details
| MLS® Number | C12472688 |
| Property Type | Single Family |
| Community Name | Don Valley Village |
| CommunityFeatures | Pets Not Allowed |
| Features | Balcony, Carpet Free |
| ParkingSpaceTotal | 1 |
Building
| BathroomTotal | 2 |
| BedroomsAboveGround | 2 |
| BedroomsBelowGround | 1 |
| BedroomsTotal | 3 |
| Age | 0 To 5 Years |
| Amenities | Storage - Locker |
| Appliances | Dishwasher, Dryer, Hood Fan, Microwave, Oven, Stove, Washer, Refrigerator |
| BasementType | None |
| CoolingType | Central Air Conditioning |
| ExteriorFinish | Concrete |
| HeatingType | Other |
| SizeInterior | 700 - 799 Sqft |
| Type | Apartment |
Parking
| Underground | |
| Garage |
Land
| Acreage | No |
Rooms
| Level | Type | Length | Width | Dimensions |
|---|---|---|---|---|
| Main Level | Living Room | 3.26 m | 2.64 m | 3.26 m x 2.64 m |
| Main Level | Primary Bedroom | 2.66 m | 3.59 m | 2.66 m x 3.59 m |
| Main Level | Bedroom 2 | 2.22 m | 2.75 m | 2.22 m x 2.75 m |
| Main Level | Den | 3.7 m | 1.9 m | 3.7 m x 1.9 m |
| Main Level | Kitchen | 3.15 m | 3.52 m | 3.15 m x 3.52 m |
Anne Yaqiu Zhang
Salesperson
7240 Woodbine Ave Unit 103
Markham, Ontario L3R 1A4


