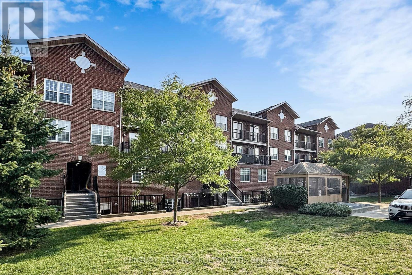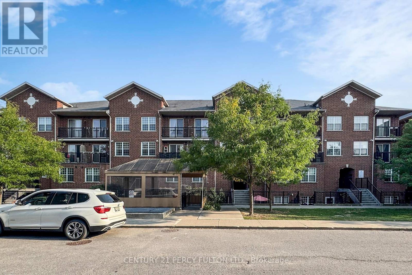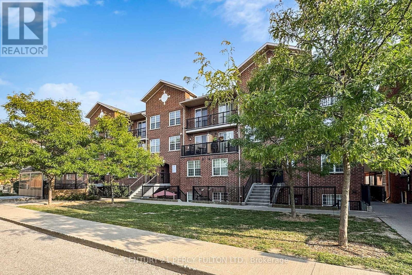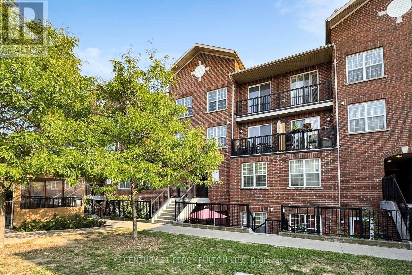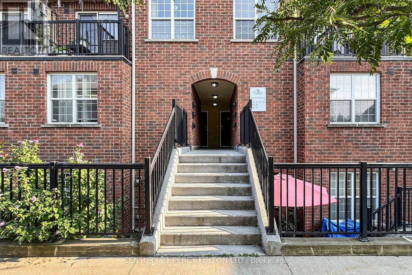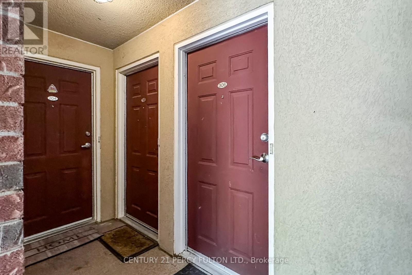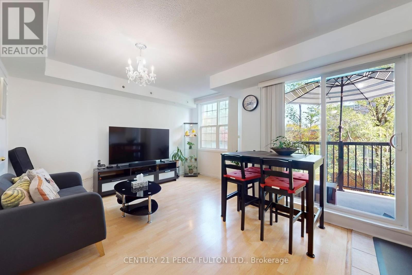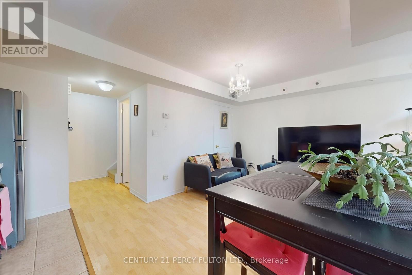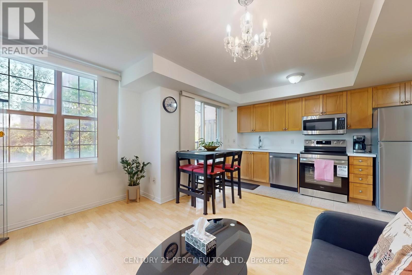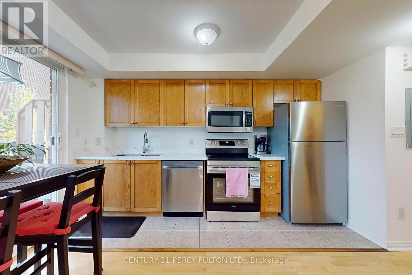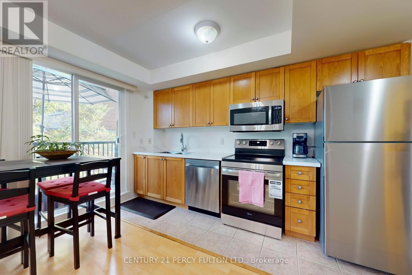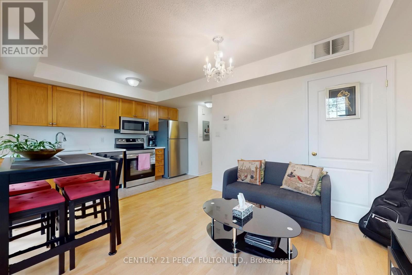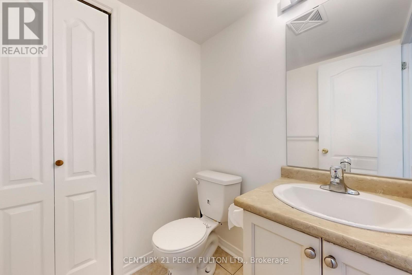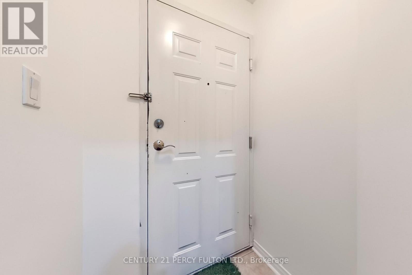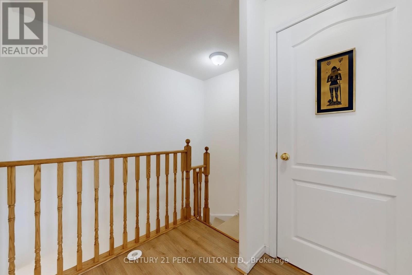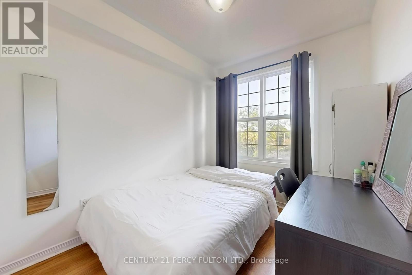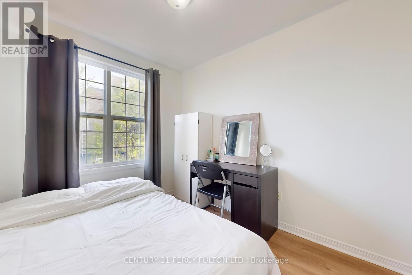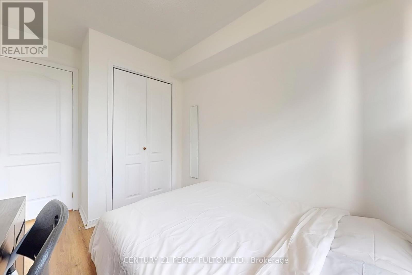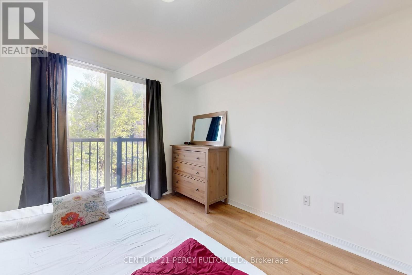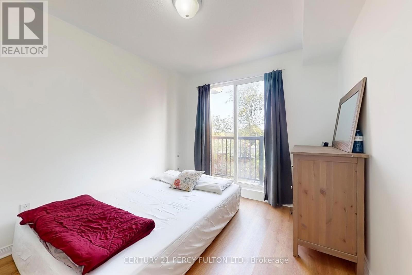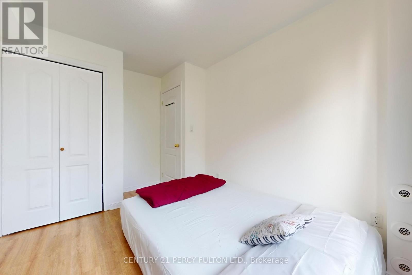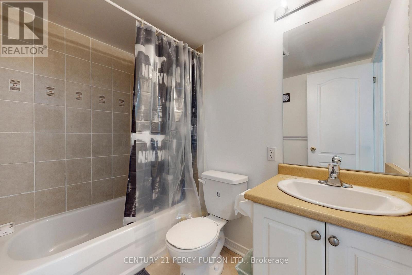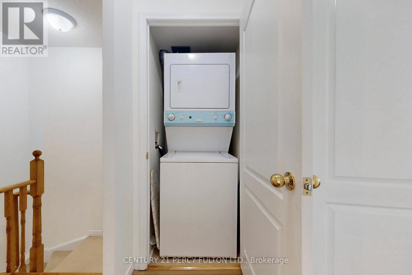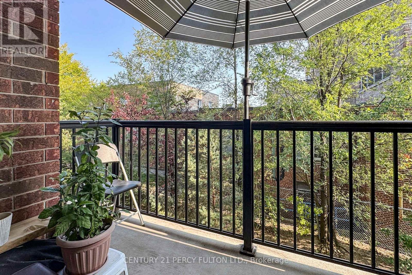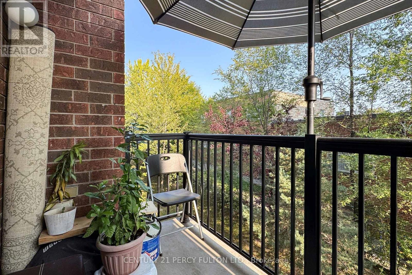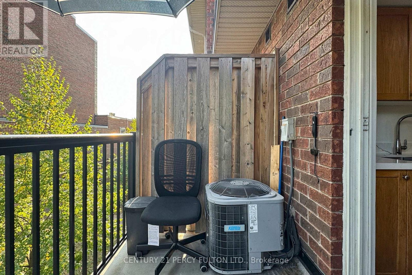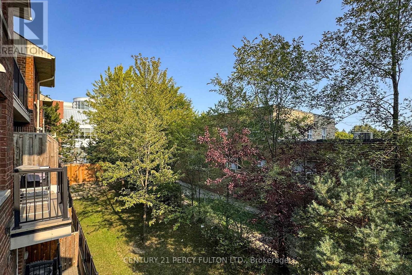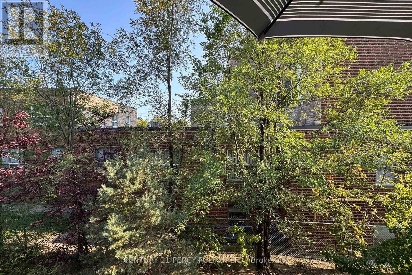308f - 45 Strangford Lane Toronto, Ontario M1L 0E5
2 Bedroom
2 Bathroom
800 - 899 sqft
Central Air Conditioning
Forced Air
$538,800Maintenance, Common Area Maintenance, Insurance, Water, Parking
$543.43 Monthly
Maintenance, Common Area Maintenance, Insurance, Water, Parking
$543.43 MonthlyFirst-time buyer's charm! Affordable and move-in ready. Freshly painted and updated 2 bedrooms condo townhouse in great location. Newly updated kitchen with Quartz countertop, newer fridge, stove, and Buily-in dishwasher. (2025). Close to public transit and schools. (id:60365)
Property Details
| MLS® Number | E12395454 |
| Property Type | Single Family |
| Community Name | Clairlea-Birchmount |
| AmenitiesNearBy | Place Of Worship, Public Transit, Schools |
| CommunityFeatures | Pet Restrictions |
| Features | Balcony |
| ParkingSpaceTotal | 1 |
| Structure | Playground |
Building
| BathroomTotal | 2 |
| BedroomsAboveGround | 2 |
| BedroomsTotal | 2 |
| Age | 11 To 15 Years |
| Amenities | Visitor Parking |
| Appliances | Dishwasher, Dryer, Microwave, Stove, Washer, Refrigerator |
| CoolingType | Central Air Conditioning |
| ExteriorFinish | Brick |
| FlooringType | Laminate |
| HalfBathTotal | 1 |
| HeatingFuel | Natural Gas |
| HeatingType | Forced Air |
| SizeInterior | 800 - 899 Sqft |
| Type | Row / Townhouse |
Parking
| Underground | |
| Garage |
Land
| Acreage | No |
| LandAmenities | Place Of Worship, Public Transit, Schools |
Rooms
| Level | Type | Length | Width | Dimensions |
|---|---|---|---|---|
| Second Level | Living Room | 5.18 m | 3.71 m | 5.18 m x 3.71 m |
| Second Level | Dining Room | 5.18 m | 3.71 m | 5.18 m x 3.71 m |
| Second Level | Kitchen | Measurements not available | ||
| Third Level | Bedroom 2 | 2.92 m | 2.34 m | 2.92 m x 2.34 m |
Myo Thant Maung
Salesperson
Century 21 Percy Fulton Ltd.
2911 Kennedy Road
Toronto, Ontario M1V 1S8
2911 Kennedy Road
Toronto, Ontario M1V 1S8

