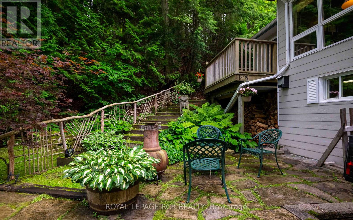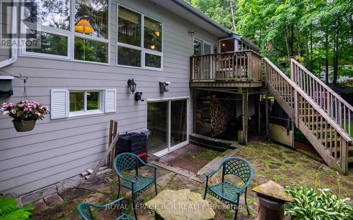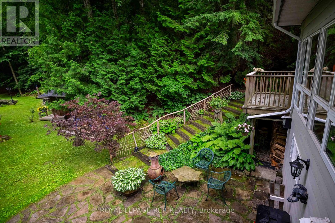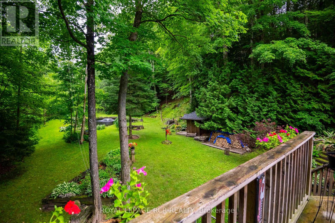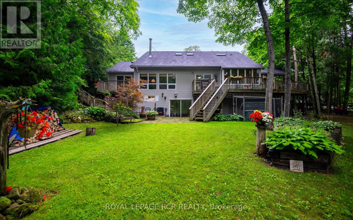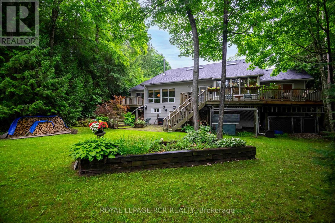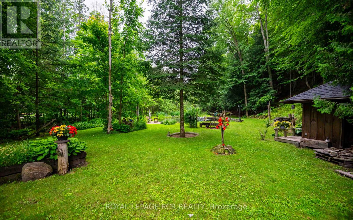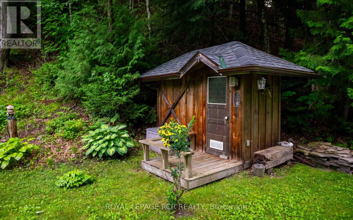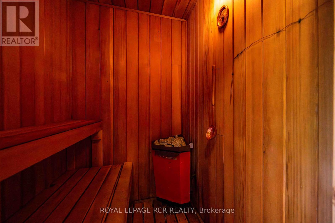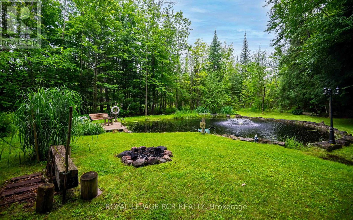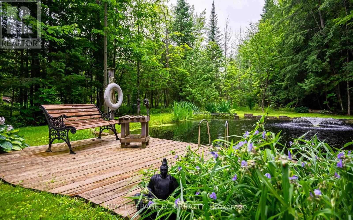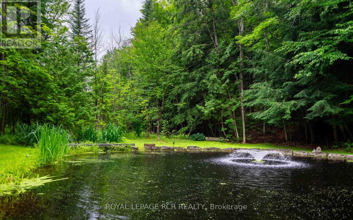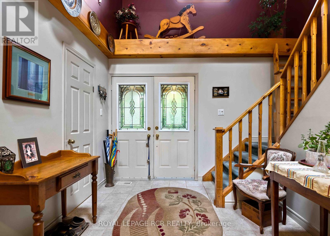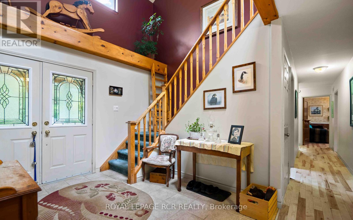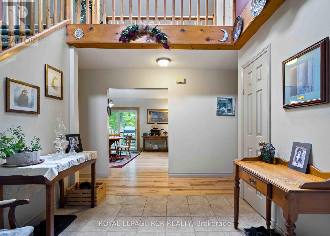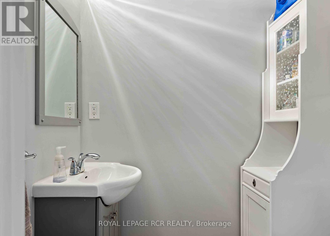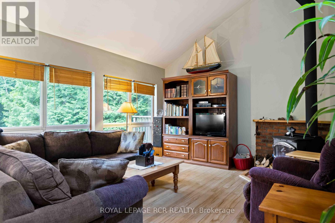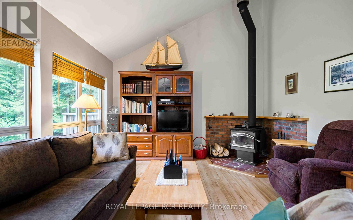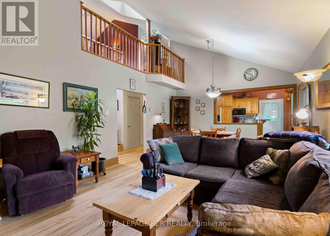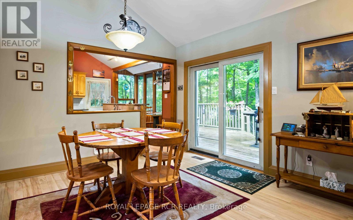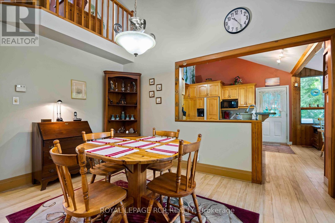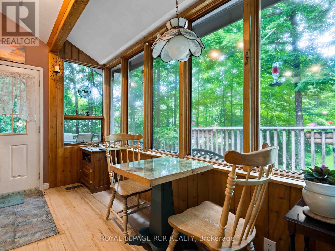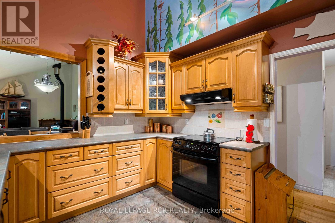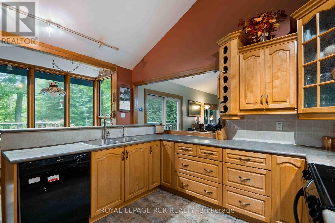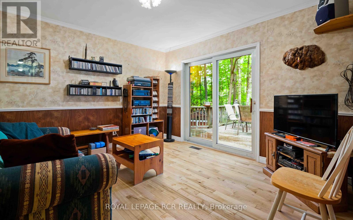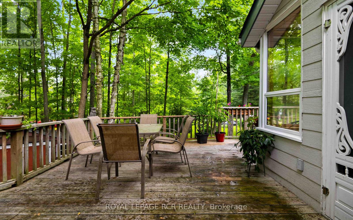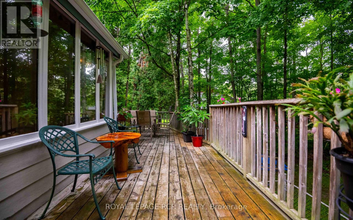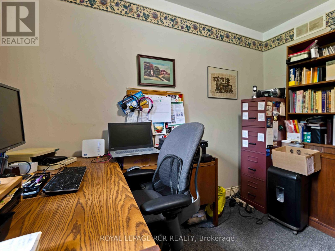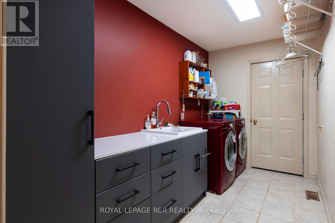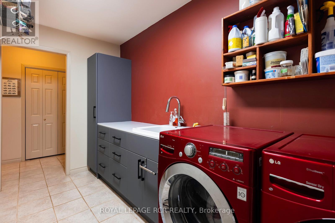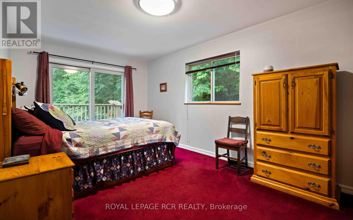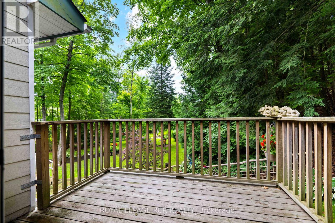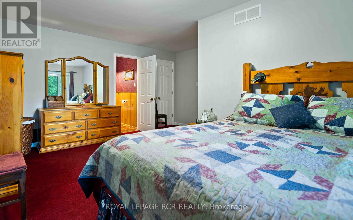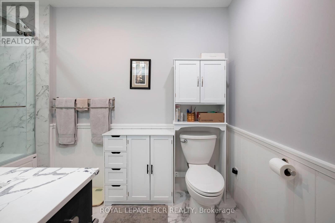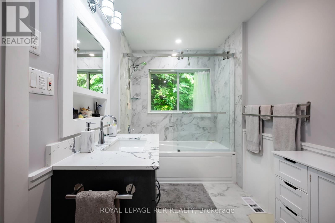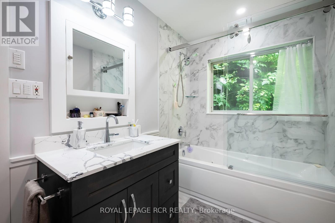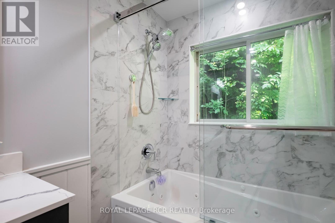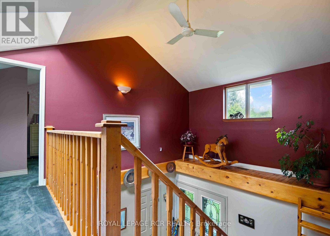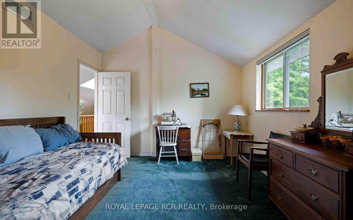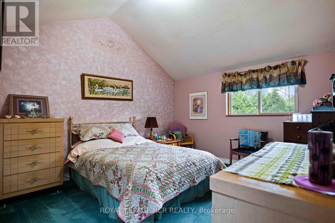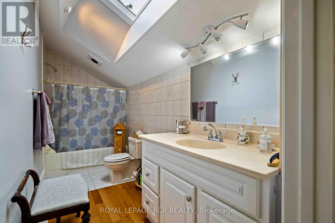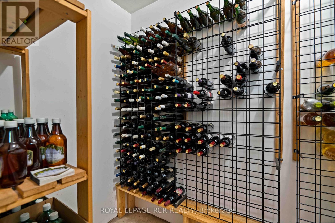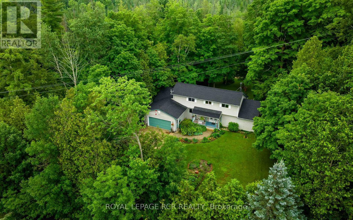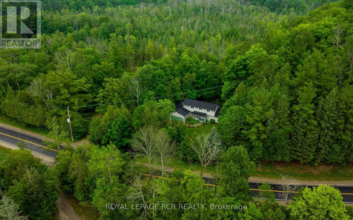308392 Hockley Road Mono, Ontario L9W 6N4
$1,175,000
Welcome to this warm and welcoming Viceroy-style home set on a spacious 1.87-acre lot in beautiful Mono. If you've been dreaming of a quieter lifestyle surrounded by nature, this property is your chance to make that dream a reality. The eat-in kitchen offers a breakfast bar and walk-out to the back deck - perfect for morning coffee or casual meals. There's also a separate dining room with its own walk-out, ideal for hosting family dinners or special occasions. The great room is filled with natural light thanks to its large windows and vaulted ceiling, offering views of the peaceful backyard. For more laid-back hangouts, there's a separate family room that also walks out to the deck. A convenient 2 piece bathroom is located nearby for guests. This home features 3 bedrooms and 3 bathrooms, including a main level primary bedroom with a walk-in closet, updated 4 piece ensuite, and its own walk-out to the deck. Upstairs, bedrooms two and three each have their own vaulted ceilings, giving them an open and airy feel. You'll also appreciate the updated main floor laundry and the insulated 2 car garage, which adds extra storage and keeps your vehicles out of the weather. Surrounded by mature trees, the property feels private and serene. A quiet pond with a soothing water feature adds to the sense of calm, and an invisible fence keeps your pets safe while they explore. When its time to unwind, head out to the outdoor sauna and soak in the peaceful setting. (id:60365)
Property Details
| MLS® Number | X12329930 |
| Property Type | Single Family |
| Community Name | Rural Mono |
| AmenitiesNearBy | Golf Nearby, Ski Area |
| EquipmentType | Propane Tank |
| Features | Wooded Area, Conservation/green Belt |
| ParkingSpaceTotal | 8 |
| RentalEquipmentType | Propane Tank |
| Structure | Deck, Shed |
| ViewType | Direct Water View |
Building
| BathroomTotal | 3 |
| BedroomsAboveGround | 3 |
| BedroomsTotal | 3 |
| Appliances | Hot Tub, Garage Door Opener Remote(s), Dishwasher, Dryer, Garage Door Opener, Water Heater, Microwave, Stove, Washer, Window Coverings, Refrigerator |
| BasementDevelopment | Unfinished |
| BasementFeatures | Walk Out |
| BasementType | N/a (unfinished), N/a |
| ConstructionStyleAttachment | Detached |
| CoolingType | Central Air Conditioning |
| ExteriorFinish | Hardboard |
| FireplacePresent | Yes |
| FlooringType | Tile, Hardwood, Carpeted |
| FoundationType | Block |
| HalfBathTotal | 1 |
| HeatingFuel | Propane |
| HeatingType | Forced Air |
| StoriesTotal | 2 |
| SizeInterior | 2000 - 2500 Sqft |
| Type | House |
Parking
| Attached Garage | |
| Garage |
Land
| Acreage | No |
| LandAmenities | Golf Nearby, Ski Area |
| Sewer | Septic System |
| SizeDepth | 323 Ft ,2 In |
| SizeFrontage | 132 Ft |
| SizeIrregular | 132 X 323.2 Ft |
| SizeTotalText | 132 X 323.2 Ft|1/2 - 1.99 Acres |
| SurfaceWater | River/stream |
Rooms
| Level | Type | Length | Width | Dimensions |
|---|---|---|---|---|
| Main Level | Kitchen | 5.15 m | 4.08 m | 5.15 m x 4.08 m |
| Main Level | Dining Room | 4.08 m | 3.88 m | 4.08 m x 3.88 m |
| Main Level | Great Room | 4.08 m | 4.64 m | 4.08 m x 4.64 m |
| Main Level | Family Room | 3.43 m | 3.68 m | 3.43 m x 3.68 m |
| Main Level | Laundry Room | 1.86 m | 3.68 m | 1.86 m x 3.68 m |
| Main Level | Office | 3.02 m | 2.82 m | 3.02 m x 2.82 m |
| Main Level | Primary Bedroom | 5.24 m | 3.01 m | 5.24 m x 3.01 m |
| Upper Level | Bedroom 2 | 3.89 m | 3.45 m | 3.89 m x 3.45 m |
| Upper Level | Bedroom 3 | 3.43 m | 4.34 m | 3.43 m x 4.34 m |
https://www.realtor.ca/real-estate/28702288/308392-hockley-road-mono-rural-mono
Mike Mullin
Broker
Sheila Ann Mullin
Broker






