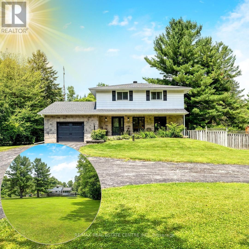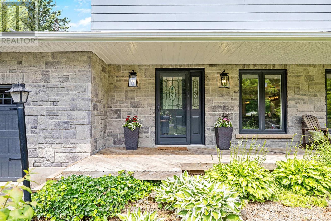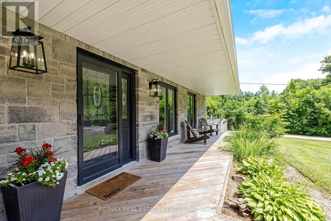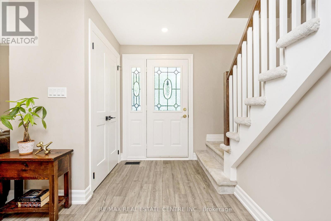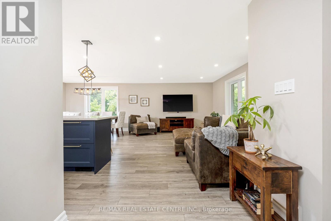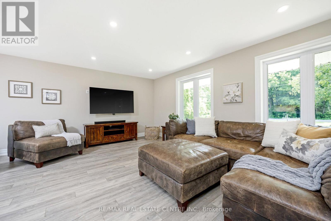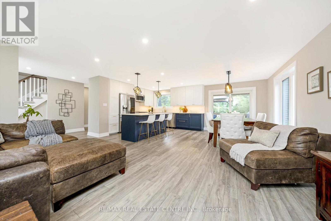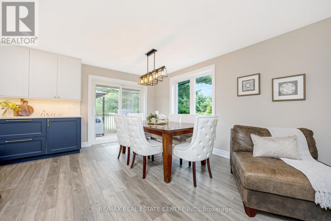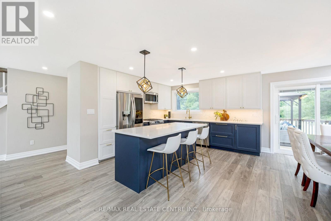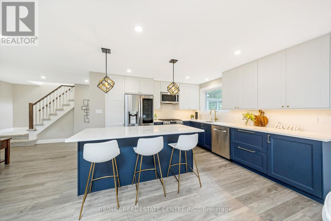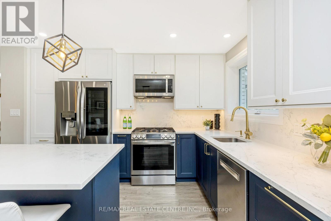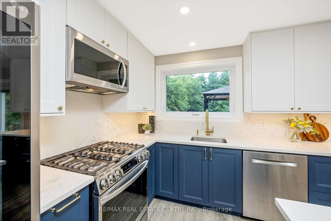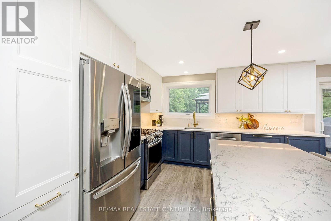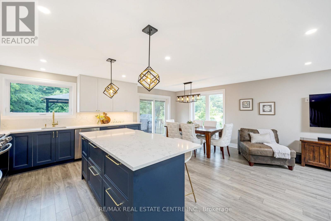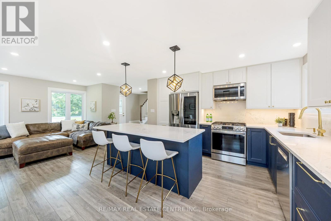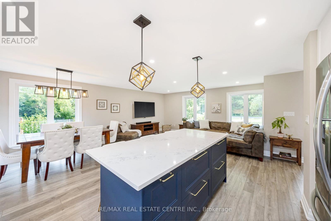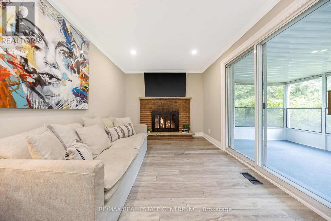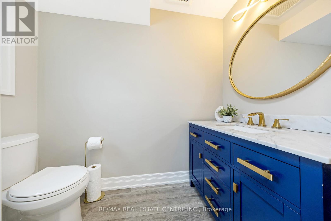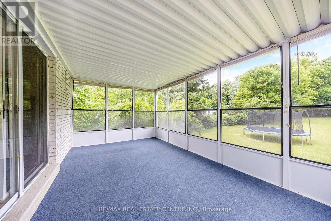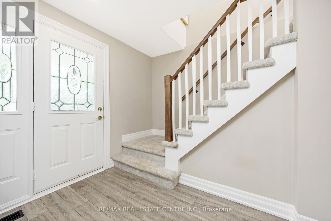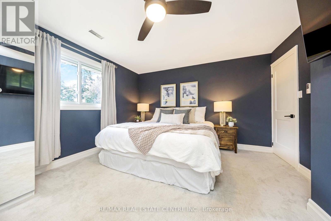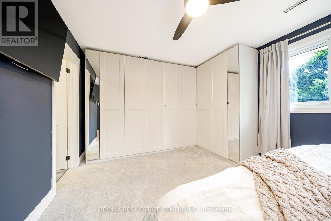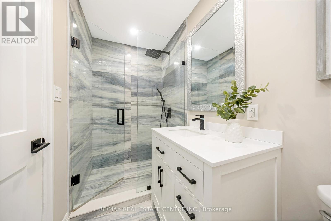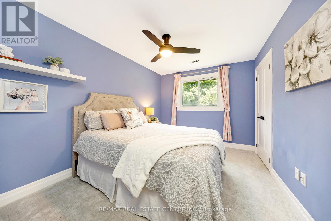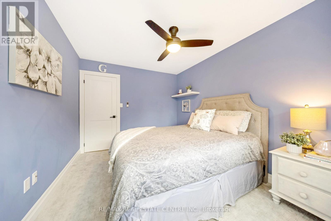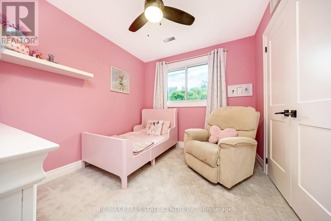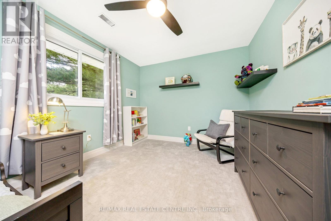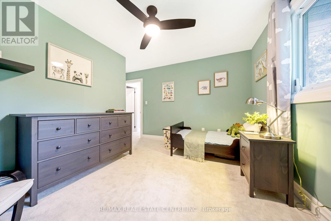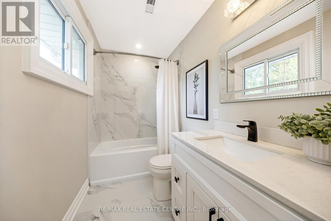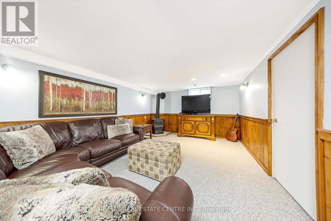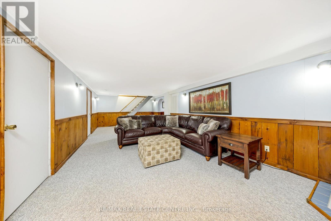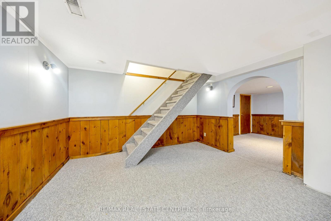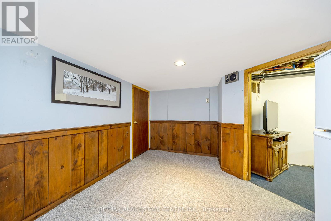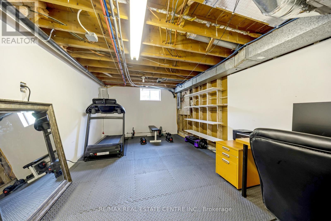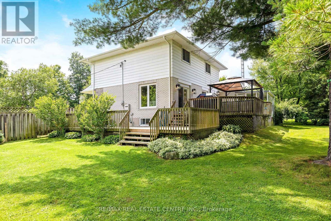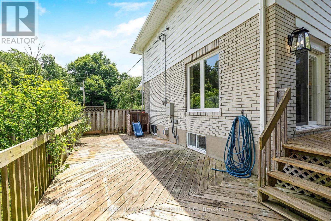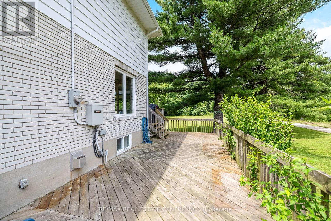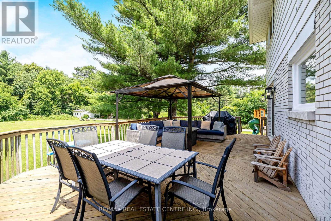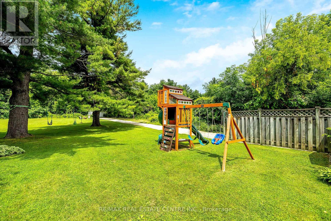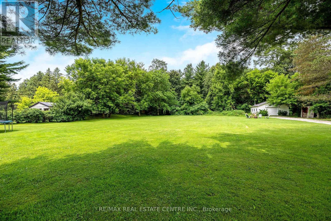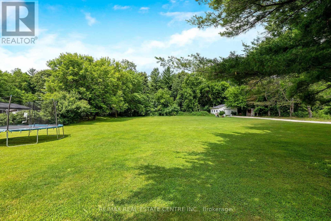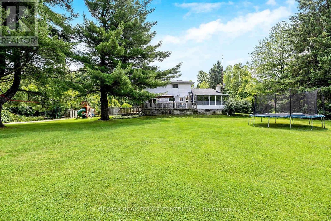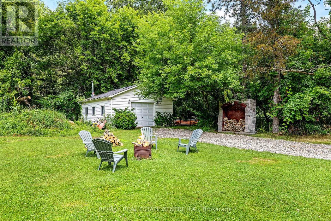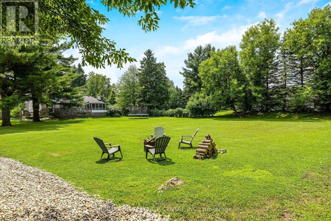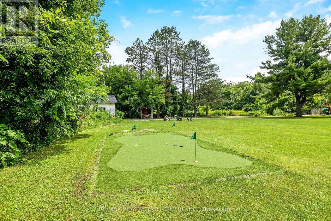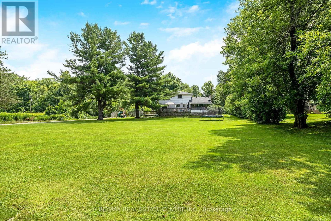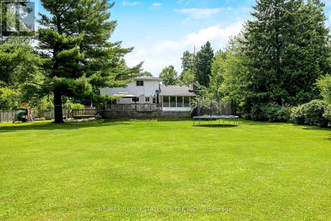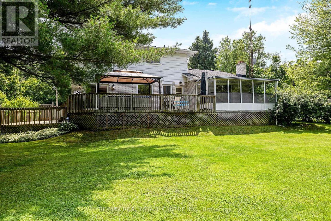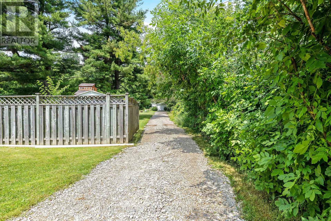3083 Limestone Road Milton, Ontario L0P 1B0
$1,725,000
**OPEN HOUSE this SUNDAY, OCTOBER 19th from 2PM to 4PM*** You will fall in love with this SERENE PARK-LIKE SETTING and wonderfully RENOVATED 4-BEDROOM FOREVER HOME, nestled on a PRIVATE ONE ACRE LOT backing onto woodland in sought-after Campbellville. It has been beautifully updated w/$350K in recent PROFESSIONAL RENOS. Enjoy your drive home along tree-lined Limestone Rd and take in the beautiful curb appeal w/stately new stone facade (2024), new garage door (2023), new soffits, eaves and gutters (2024). Enter the OPEN CONCEPT main level to the large living/dining room, w/WO to deck, gorgeous WHITE EI KITCHEN w/quartz counters, SS appliances (2022), massive island w/ breakfast bar, undercabinet lighting ... you will never want to leave this space! There is a main level powder room, family room w/ WO to the 3-season SUNROOM and laundry w/garage access. The upper level has a beautifully reno'd 4-pc bathroom and FOUR LARGE BEDROOMS, one being the primary w/ lovely 3-pc ensuite. The lower level has large above-grade windows, massive rec room, gym/office, cold cellar and 100 amp breaker. Addt'l Features: Parking for 20+ in driveway, a 1.5 car garage w/more parking in workshop, spray foam insulation (2022), epoxy floor in garage, updated light fixtures, FULL-HOME GENERAC GENERATOR. Unlike many rural properties, this home is heated w/NATURAL GAS and has HI-SPEED INTERNET. The property is beautiful ... WIDE OPEN SPACE for the kids, tall mature trees for privacy and a putting green! 2nd driveway to the insulated workshop w/electricity at back of the property. Ideally located SOUTH of the 401 close to Milton, Burlington & Guelph and minutes to Campbellville's quaint downtown - restaurants, post office, pharmacy, grocery, LCBO, spa, coffee, parks. Easy hwy access, conservation areas/skiing, golf, 25 min drive to Pearson Airport and in the highly desirable Brookville PS catchment. This type of property is highly sought-after but rarely offered for sale. (id:60365)
Open House
This property has open houses!
2:00 pm
Ends at:4:00 pm
Property Details
| MLS® Number | W12280156 |
| Property Type | Single Family |
| Community Name | Campbellville |
| AmenitiesNearBy | Beach, Schools, Ski Area |
| CommunityFeatures | School Bus |
| EquipmentType | Water Heater |
| Features | Wooded Area, Open Space, Flat Site, Conservation/green Belt, Lane, Level |
| ParkingSpaceTotal | 22 |
| RentalEquipmentType | Water Heater |
| Structure | Deck, Porch, Shed, Workshop |
Building
| BathroomTotal | 3 |
| BedroomsAboveGround | 4 |
| BedroomsTotal | 4 |
| Age | 51 To 99 Years |
| Amenities | Fireplace(s) |
| Appliances | Garage Door Opener Remote(s), Water Heater, Water Softener, Dishwasher, Dryer, Play Structure, Stove, Washer, Refrigerator |
| BasementDevelopment | Partially Finished |
| BasementType | N/a (partially Finished) |
| ConstructionStyleAttachment | Detached |
| CoolingType | Central Air Conditioning |
| ExteriorFinish | Brick, Stone |
| FireplacePresent | Yes |
| FireplaceTotal | 2 |
| FoundationType | Block |
| HalfBathTotal | 1 |
| HeatingFuel | Natural Gas |
| HeatingType | Forced Air |
| StoriesTotal | 2 |
| SizeInterior | 2000 - 2500 Sqft |
| Type | House |
| UtilityPower | Generator |
Parking
| Garage |
Land
| Acreage | No |
| LandAmenities | Beach, Schools, Ski Area |
| LandscapeFeatures | Landscaped |
| Sewer | Septic System |
| SizeDepth | 330 Ft |
| SizeFrontage | 134 Ft ,7 In |
| SizeIrregular | 134.6 X 330 Ft |
| SizeTotalText | 134.6 X 330 Ft|1/2 - 1.99 Acres |
| ZoningDescription | A |
Rooms
| Level | Type | Length | Width | Dimensions |
|---|---|---|---|---|
| Second Level | Bedroom 4 | 2.88 m | 3.95 m | 2.88 m x 3.95 m |
| Second Level | Primary Bedroom | 4.9 m | 3.92 m | 4.9 m x 3.92 m |
| Second Level | Bedroom 2 | 3.97 m | 3.12 m | 3.97 m x 3.12 m |
| Second Level | Bedroom 3 | 2.69 m | 3.08 m | 2.69 m x 3.08 m |
| Second Level | Bathroom | 1.53 m | 3.08 m | 1.53 m x 3.08 m |
| Basement | Recreational, Games Room | 8.53 m | 3.73 m | 8.53 m x 3.73 m |
| Basement | Other | 6.34 m | 3.34 m | 6.34 m x 3.34 m |
| Basement | Other | 5.17 m | 2.62 m | 5.17 m x 2.62 m |
| Basement | Other | 3.99 m | 0.98 m | 3.99 m x 0.98 m |
| Basement | Other | 4.6 m | 0.98 m | 4.6 m x 0.98 m |
| Main Level | Living Room | 6.2 m | 3.62 m | 6.2 m x 3.62 m |
| Main Level | Dining Room | 3.86 m | 3.89 m | 3.86 m x 3.89 m |
| Main Level | Kitchen | 2.64 m | 3.89 m | 2.64 m x 3.89 m |
| Main Level | Family Room | 4.89 m | 2.88 m | 4.89 m x 2.88 m |
| Main Level | Laundry Room | 5.14 m | 1.87 m | 5.14 m x 1.87 m |
https://www.realtor.ca/real-estate/28595664/3083-limestone-road-milton-campbellville-campbellville
Andrea Pauline Jones
Broker
345 Steeles Ave East Suite B
Milton, Ontario L9T 3G6
Sandy Hatzis
Salesperson
345 Steeles Ave East Suite B
Milton, Ontario L9T 3G6

