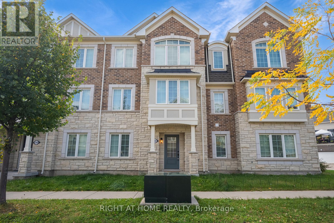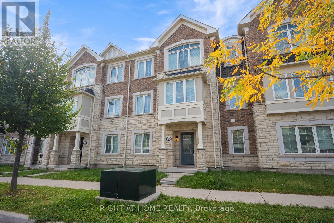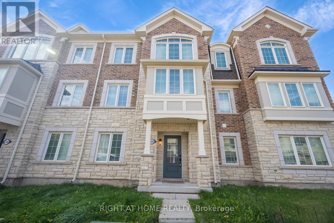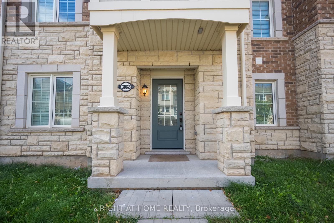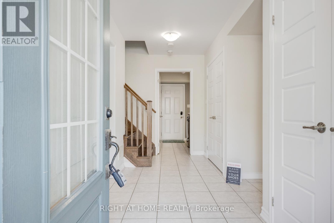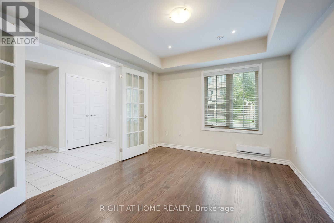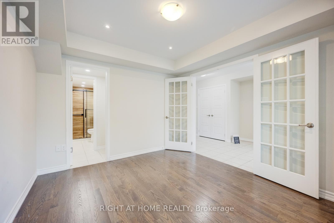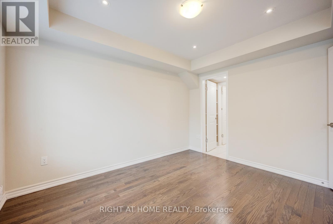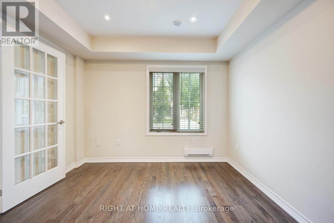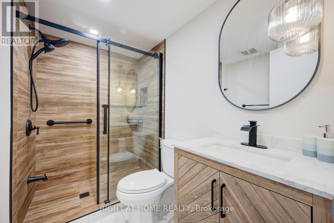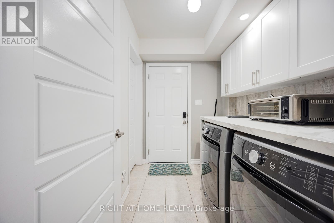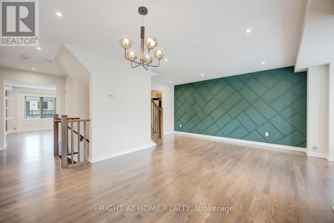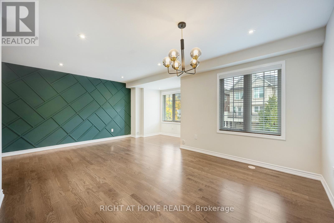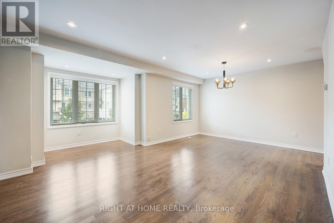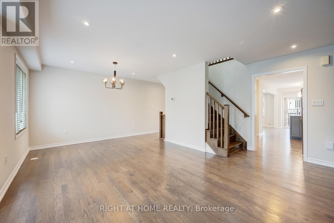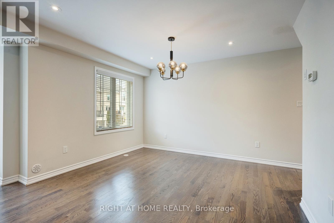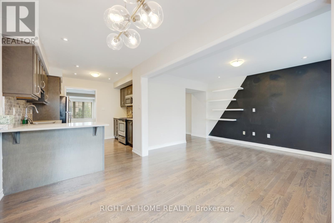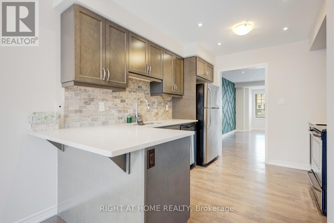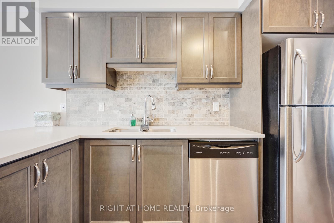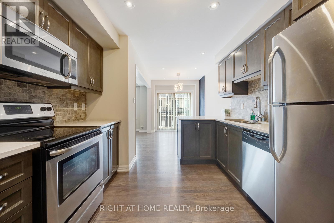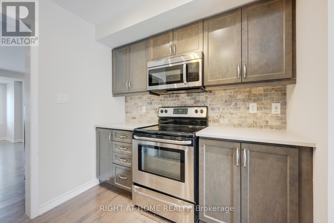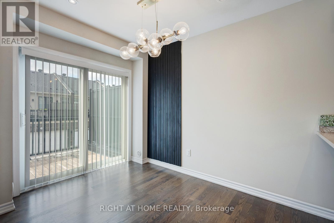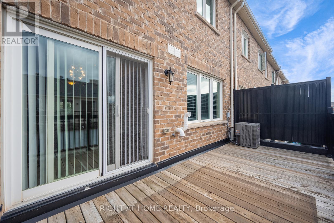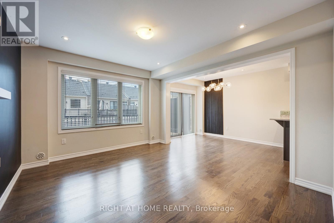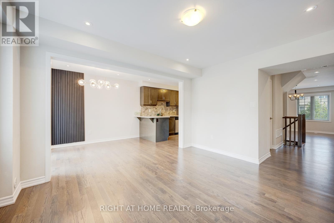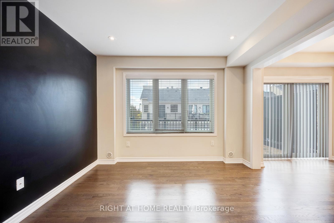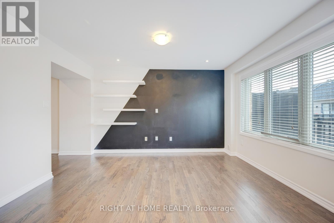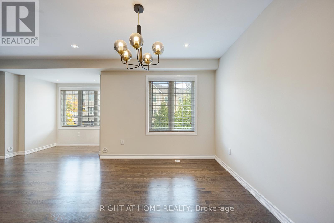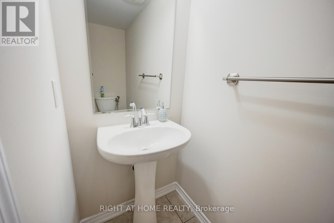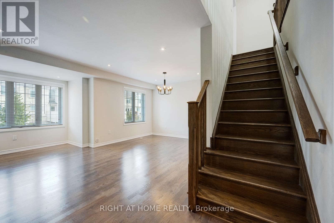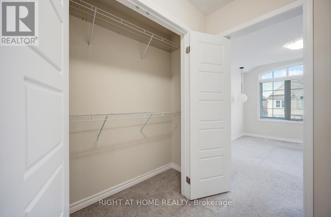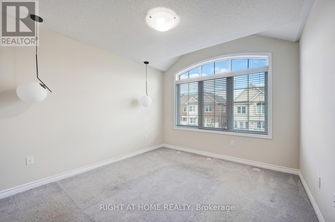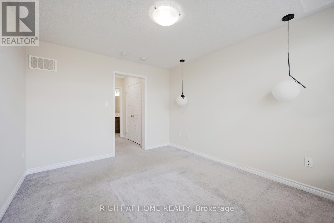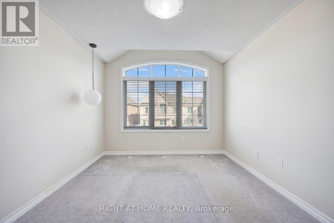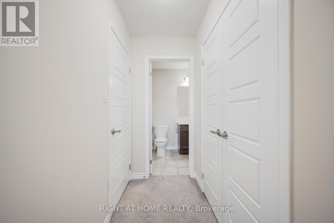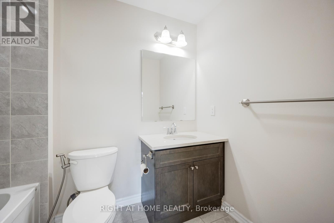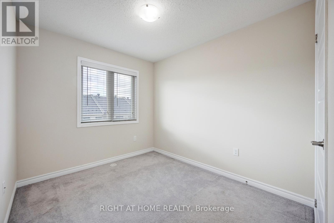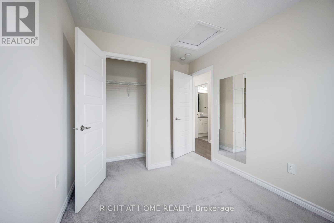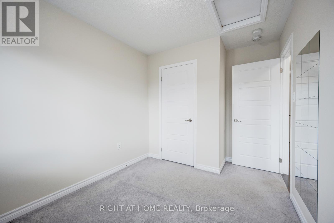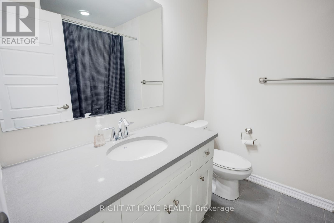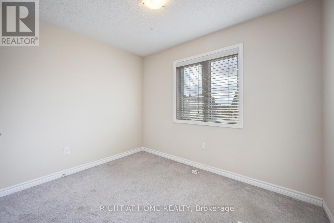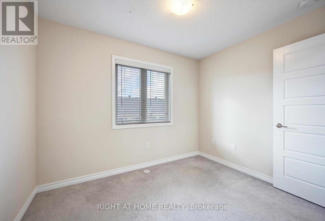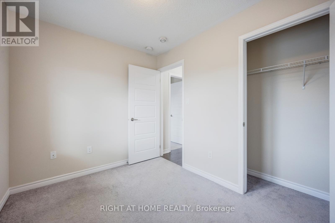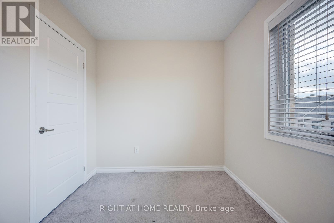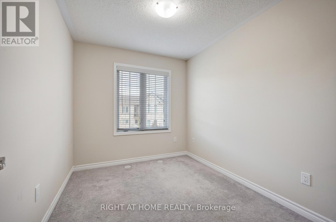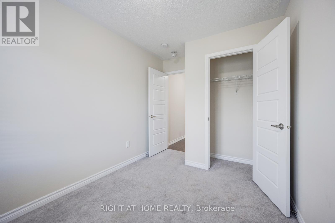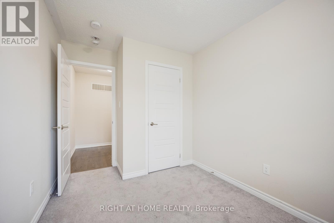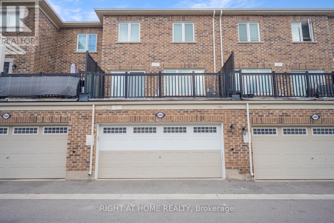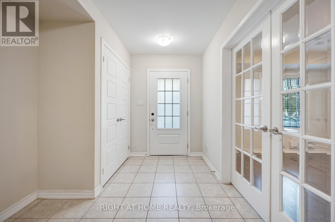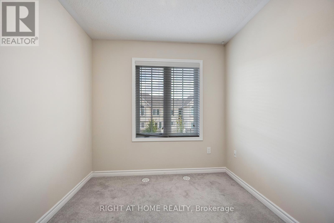3082 Harbell Gate Oakville, Ontario L6M 0Z3
$3,600 Monthly
Elegant and impeccably maintained 4+1 bedroom townhouse for lease in the prestigious Preserve community of Oakville. Offering approximately 1,939 sq. ft. of bright, open-concept living space with 9-ft ceilings and hardwood floors on the main and second levels. The modern kitchen features granite countertops, stainless steel appliances, backsplash, and a built-in microwave. The main floor includes a private office or nanny suite-perfect for working from home. Enjoy outdoor living on the walk-out balcony, ideal for BBQs and relaxation. Prime location close to top-rated schools, parks, shopping, public transit, and major highways. AAA tenants only. Rental application, credit report, employment letter, and references required. (id:60365)
Property Details
| MLS® Number | W12477156 |
| Property Type | Single Family |
| Community Name | 1008 - GO Glenorchy |
| ParkingSpaceTotal | 2 |
Building
| BathroomTotal | 4 |
| BedroomsAboveGround | 4 |
| BedroomsBelowGround | 1 |
| BedroomsTotal | 5 |
| Age | 0 To 5 Years |
| Appliances | Garage Door Opener Remote(s), Blinds, Dishwasher, Dryer, Microwave, Hood Fan, Stove, Washer, Refrigerator |
| BasementType | None |
| ConstructionStyleAttachment | Attached |
| CoolingType | Central Air Conditioning |
| ExteriorFinish | Brick |
| FlooringType | Laminate, Carpeted, Ceramic |
| FoundationType | Concrete |
| HalfBathTotal | 1 |
| HeatingFuel | Natural Gas |
| HeatingType | Forced Air |
| StoriesTotal | 3 |
| SizeInterior | 1500 - 2000 Sqft |
| Type | Row / Townhouse |
| UtilityWater | Municipal Water |
Parking
| Attached Garage | |
| Garage |
Land
| Acreage | No |
| Sewer | Sanitary Sewer |
| SizeDepth | 61 Ft |
| SizeFrontage | 19 Ft ,10 In |
| SizeIrregular | 19.9 X 61 Ft |
| SizeTotalText | 19.9 X 61 Ft |
Rooms
| Level | Type | Length | Width | Dimensions |
|---|---|---|---|---|
| Second Level | Living Room | 5.79 m | 3.96 m | 5.79 m x 3.96 m |
| Second Level | Dining Room | 5.79 m | 3.96 m | 5.79 m x 3.96 m |
| Second Level | Family Room | 3.35 m | 3.96 m | 3.35 m x 3.96 m |
| Second Level | Kitchen | 3.05 m | 4.57 m | 3.05 m x 4.57 m |
| Second Level | Eating Area | 2.44 m | 3.05 m | 2.44 m x 3.05 m |
| Third Level | Bedroom 4 | 2.56 m | 3.05 m | 2.56 m x 3.05 m |
| Third Level | Primary Bedroom | 3.29 m | 3.96 m | 3.29 m x 3.96 m |
| Third Level | Bedroom 2 | 3.44 m | 2.74 m | 3.44 m x 2.74 m |
| Third Level | Bedroom 3 | 3.17 m | 2.44 m | 3.17 m x 2.44 m |
| Main Level | Office | 3.17 m | 3.66 m | 3.17 m x 3.66 m |
| Main Level | Laundry Room | 2.44 m | 2.89 m | 2.44 m x 2.89 m |
Mohammed Contractor
Salesperson
5111 New Street, Suite 106
Burlington, Ontario L7L 1V2

