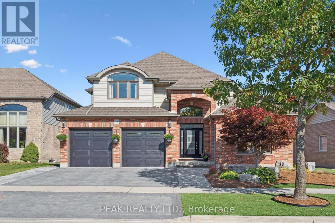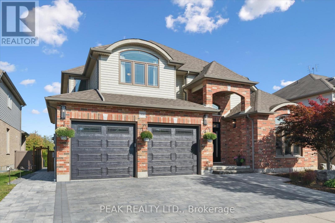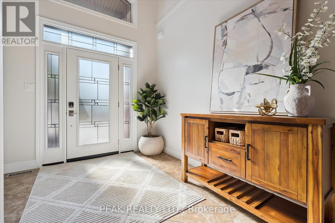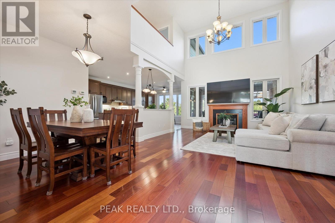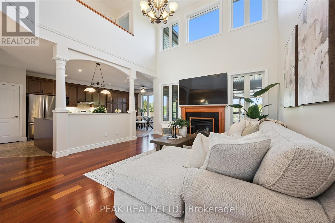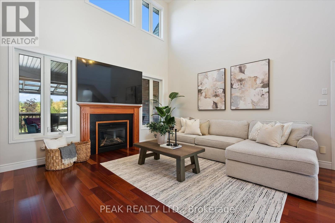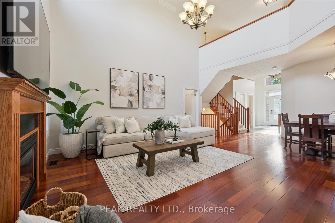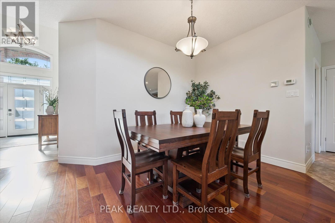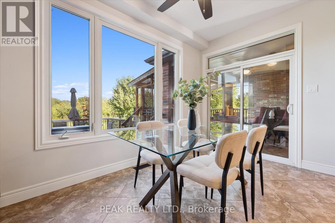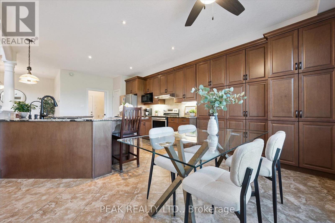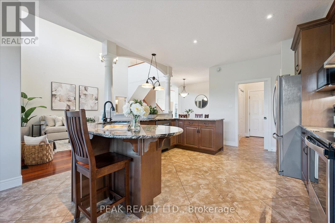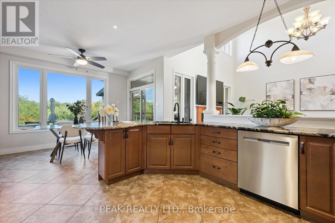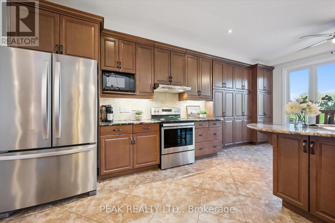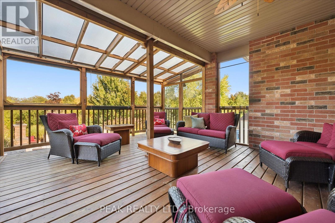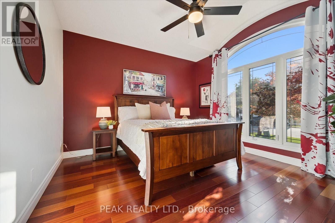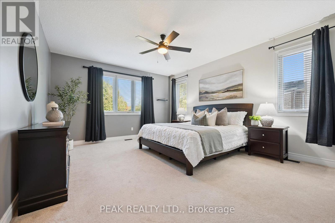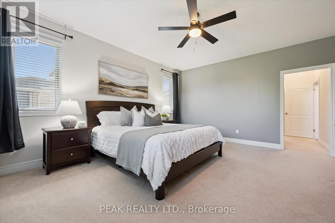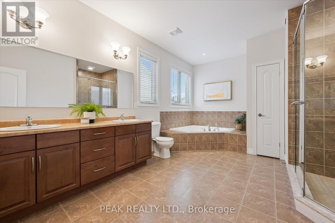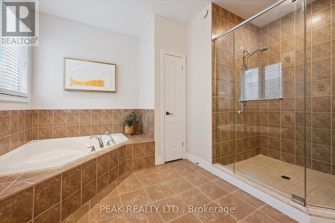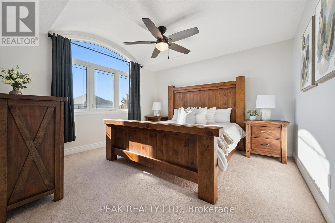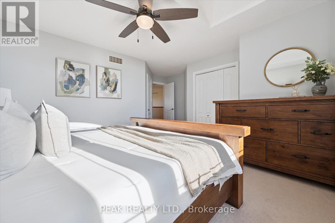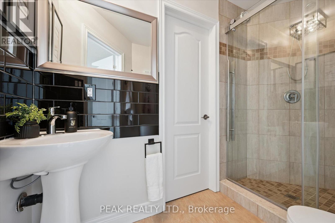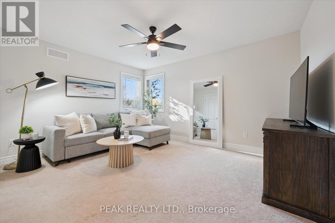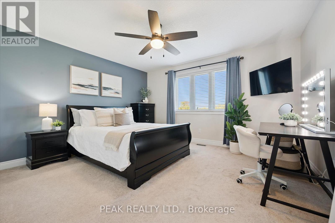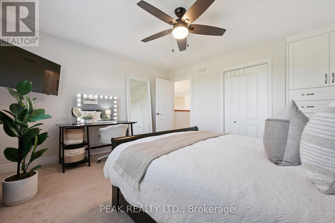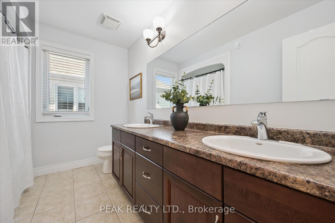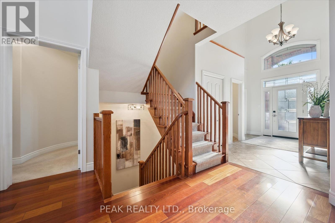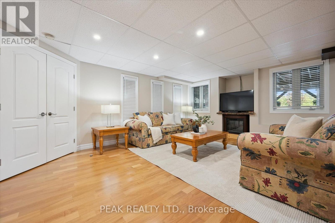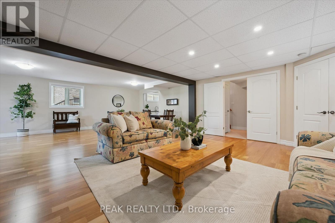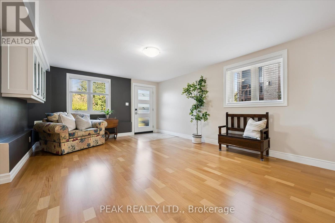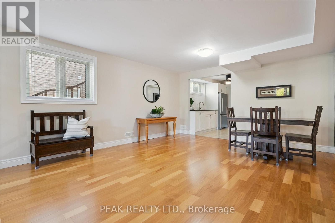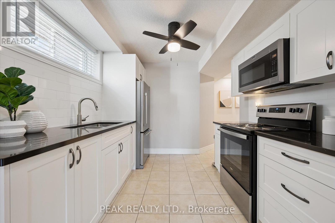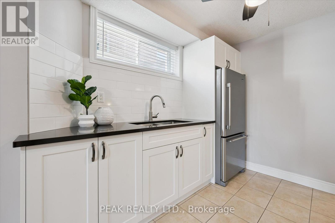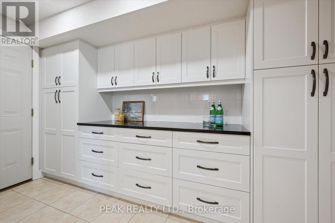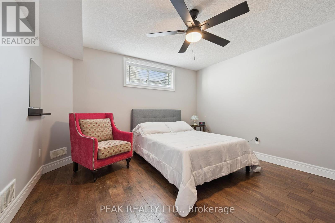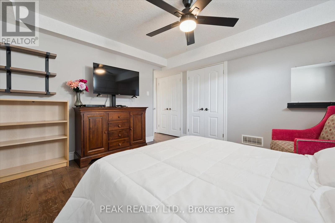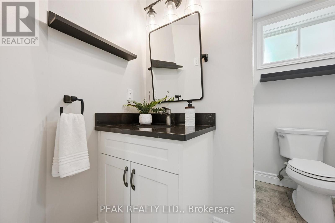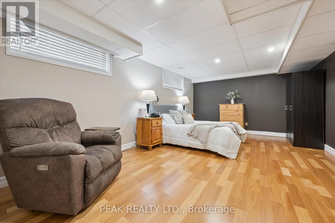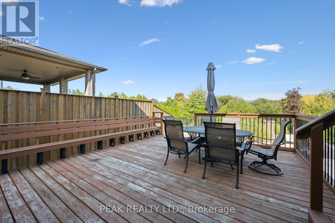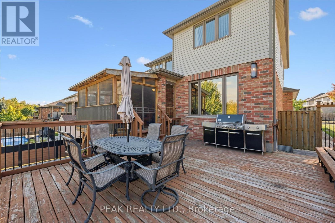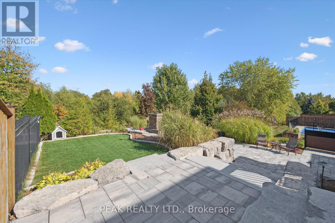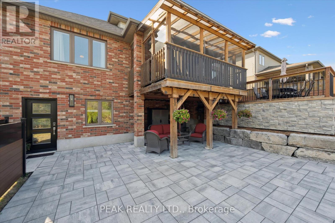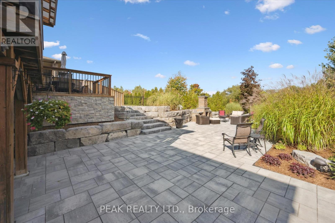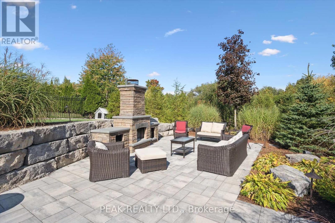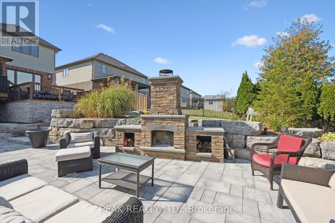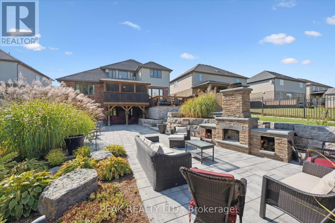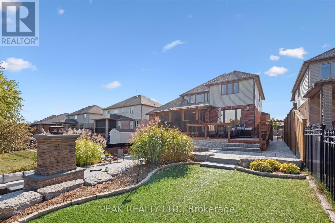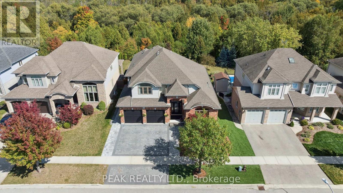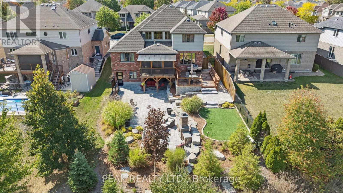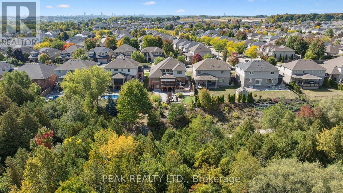308 Townsend Drive Woolwich, Ontario N0B 1M0
7 Bedroom
5 Bathroom
3000 - 3500 sqft
Fireplace
Central Air Conditioning
Forced Air
$1,500,000
Multi-Generational Home/In-Law Setup Backing On A Quiet Conservation, Spectacular View. Extremely Functional Main Floor, High Ceiling, Huge Maple Kitchen, Impressive Master Bedroom With Wic & 5 Pc. Ensuite, Office And A Desirable Sunroom. An Additional Master With 2 Other Large Bedrooms And 2 Full Baths Complete The 2nd Level. Fully Finished Walk-Out Basement With An Immense Rec Room, Kitchen, Gym + 1 Bedroom. Enjoy A Luxury Living At Its Finest! (id:60365)
Property Details
| MLS® Number | X12415534 |
| Property Type | Single Family |
| AmenitiesNearBy | Park |
| Features | Conservation/green Belt, Sump Pump, In-law Suite |
| ParkingSpaceTotal | 5 |
Building
| BathroomTotal | 5 |
| BedroomsAboveGround | 7 |
| BedroomsTotal | 7 |
| Age | 16 To 30 Years |
| Amenities | Fireplace(s) |
| Appliances | Garage Door Opener Remote(s), Oven - Built-in, Central Vacuum, Dishwasher, Dryer, Garage Door Opener, Hood Fan, Stove, Washer, Window Coverings, Refrigerator |
| BasementDevelopment | Finished |
| BasementType | Full (finished) |
| ConstructionStyleAttachment | Detached |
| CoolingType | Central Air Conditioning |
| ExteriorFinish | Brick, Vinyl Siding |
| FireplacePresent | Yes |
| FireplaceTotal | 2 |
| FoundationType | Poured Concrete |
| HalfBathTotal | 1 |
| HeatingFuel | Natural Gas |
| HeatingType | Forced Air |
| StoriesTotal | 2 |
| SizeInterior | 3000 - 3500 Sqft |
| Type | House |
| UtilityWater | Municipal Water, Community Water System |
Parking
| Attached Garage | |
| Garage |
Land
| Acreage | No |
| LandAmenities | Park |
| Sewer | Sanitary Sewer |
| SizeDepth | 116 Ft ,4 In |
| SizeFrontage | 59 Ft ,8 In |
| SizeIrregular | 59.7 X 116.4 Ft |
| SizeTotalText | 59.7 X 116.4 Ft|under 1/2 Acre |
| ZoningDescription | Residential |
Rooms
| Level | Type | Length | Width | Dimensions |
|---|---|---|---|---|
| Second Level | Bedroom | 4.88 m | 4.88 m | 4.88 m x 4.88 m |
| Second Level | Bedroom | 4.64 m | 4.26 m | 4.64 m x 4.26 m |
| Second Level | Bedroom | 4.33 m | 4.29 m | 4.33 m x 4.29 m |
| Second Level | Bedroom | 5.07 m | 5.07 m | 5.07 m x 5.07 m |
| Basement | Recreational, Games Room | 8.76 m | 784 m | 8.76 m x 784 m |
| Basement | Kitchen | 6.66 m | 6.1 m | 6.66 m x 6.1 m |
| Basement | Bedroom | 4.72 m | 3.69 m | 4.72 m x 3.69 m |
| Basement | Bedroom | 590 m | 4.11 m | 590 m x 4.11 m |
| Basement | Utility Room | 5.43 m | 325 m | 5.43 m x 325 m |
| Basement | Cold Room | 2.68 m | 1.79 m | 2.68 m x 1.79 m |
| Main Level | Living Room | 8 m | 5.82 m | 8 m x 5.82 m |
| Main Level | Kitchen | 4.72 m | 4 m | 4.72 m x 4 m |
| Main Level | Dining Room | 4.01 m | 2.39 m | 4.01 m x 2.39 m |
| Main Level | Primary Bedroom | 5.18 m | 436 m | 5.18 m x 436 m |
| Main Level | Bedroom | 4.12 m | 3.75 m | 4.12 m x 3.75 m |
https://www.realtor.ca/real-estate/28889081/308-townsend-drive-woolwich
Remus Cimpan
Broker
Peak Realty Ltd.
25 Bruce St #5b
Kitchener, Ontario N2B 1Y4
25 Bruce St #5b
Kitchener, Ontario N2B 1Y4

