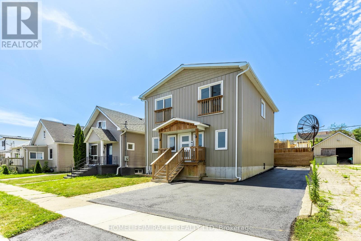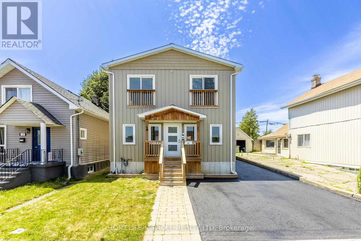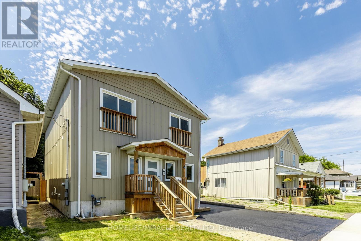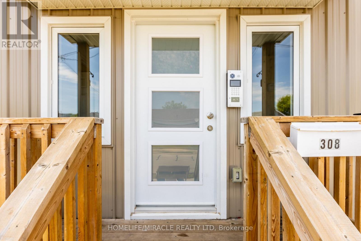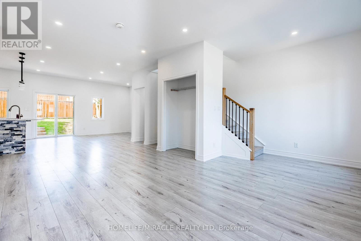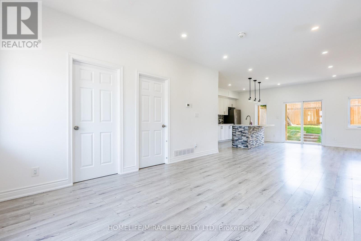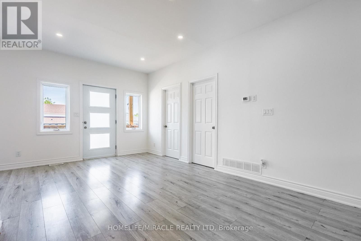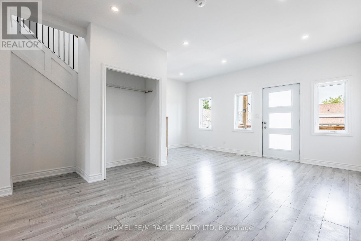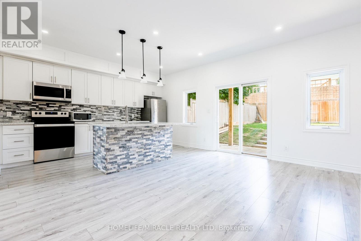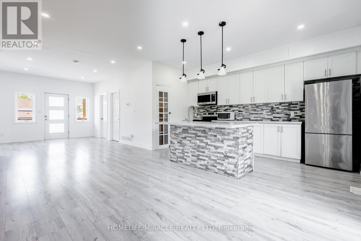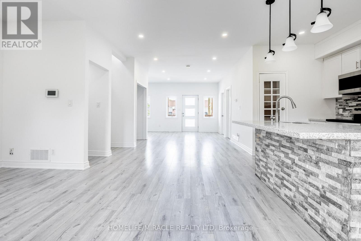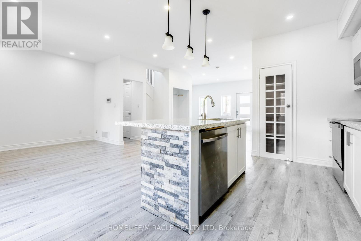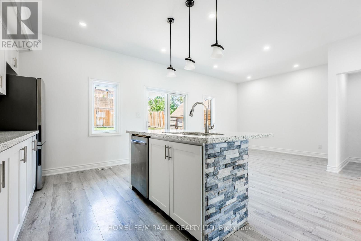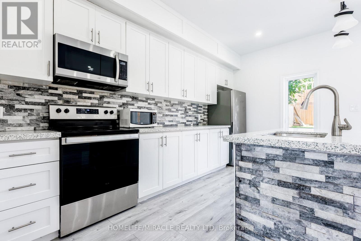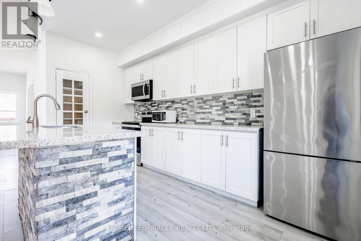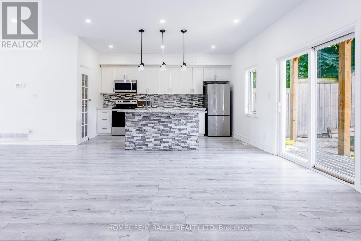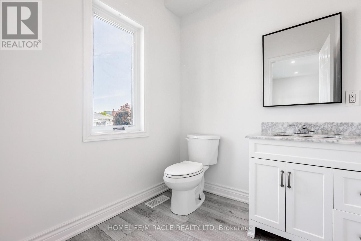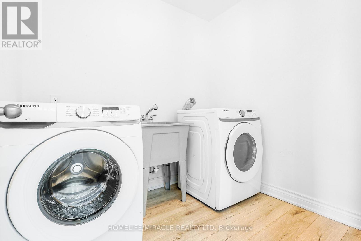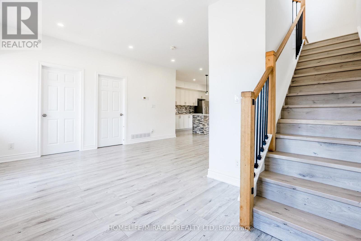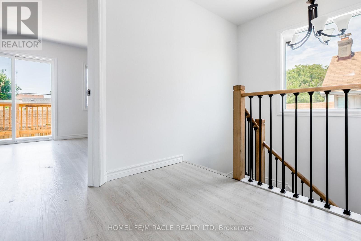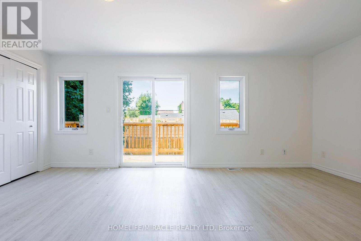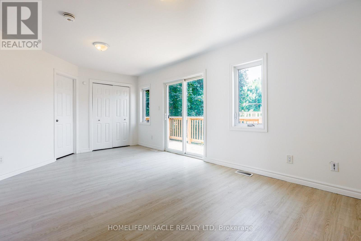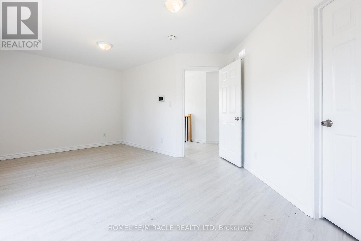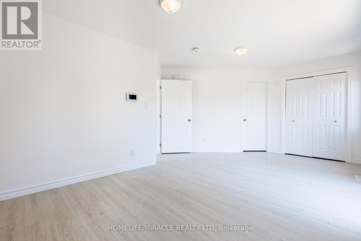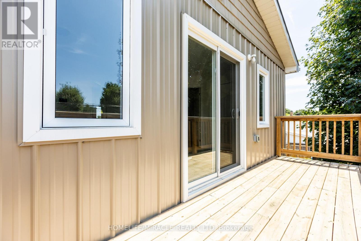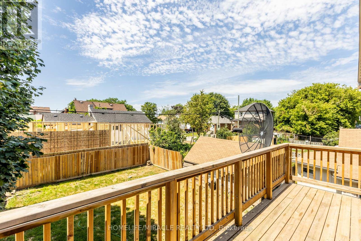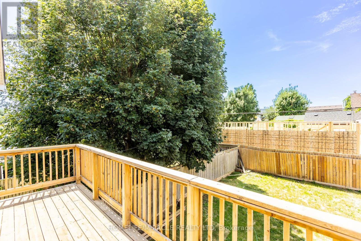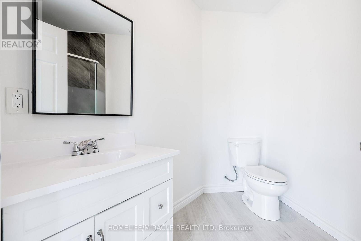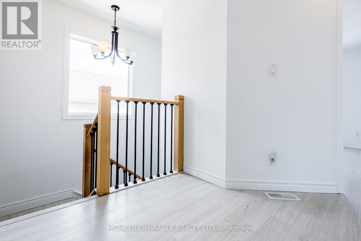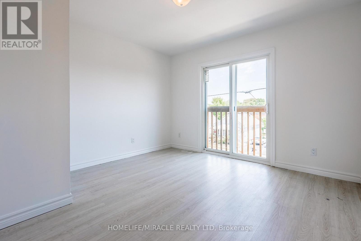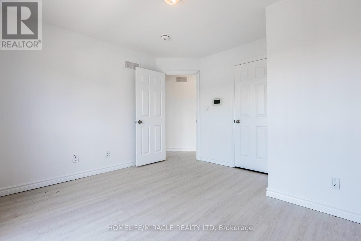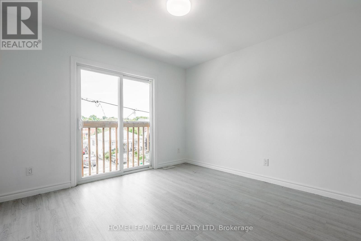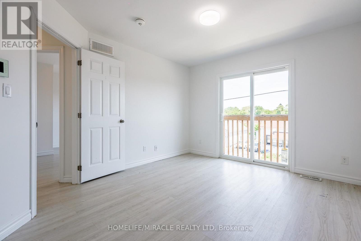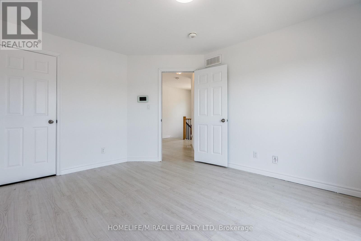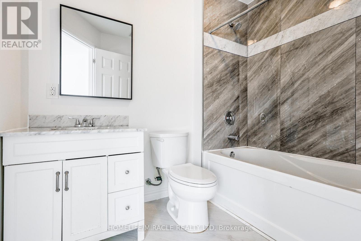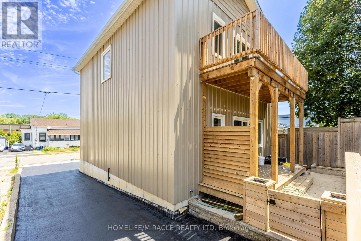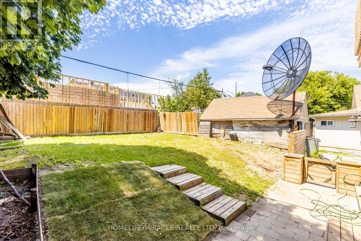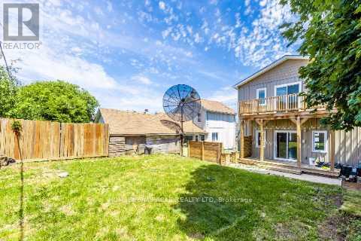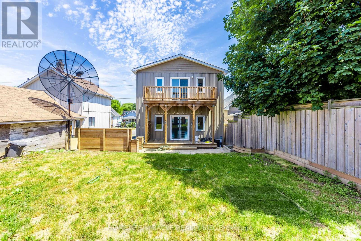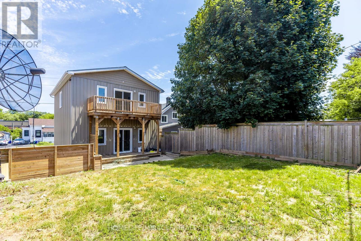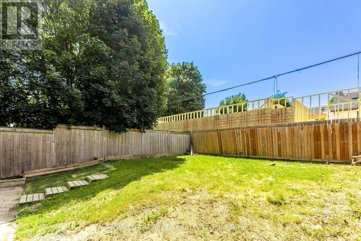308 Nassau Street Oshawa, Ontario L1J 4A8
$729,900
This beautiful 3-bedroom, 2.5-bath home, built in 2021, offers modern living in a quiet, family-friendly neighborhood. It's a flood-proof home built to meet all CLOCA (Central Lake Ontario Conservation Authority) standards. Inside, you'll find a bright, carpet-free layout with quality finishes throughout. The spacious driveway fits up to 4 cars, and the large backyard is perfect for kids to play and enjoy summer days. The primary bedroom features a private balcony, a walk-in closet, and a luxurious ensuite bathroom. The home also includes a full security/surveillance system, an IP intercom connecting every room, and Ethernet wiring for fast internet throughout. Located within walking distance to Oshawa Centre, Rundle Park, Brick Valley Park, schools, and Durham College, with easy access to the highway. A perfect home offering comfort, style, and convenience for the whole family! (id:60365)
Property Details
| MLS® Number | E12477973 |
| Property Type | Single Family |
| Community Name | Vanier |
| EquipmentType | Water Heater |
| ParkingSpaceTotal | 4 |
| RentalEquipmentType | Water Heater |
Building
| BathroomTotal | 3 |
| BedroomsAboveGround | 3 |
| BedroomsTotal | 3 |
| BasementDevelopment | Unfinished |
| BasementType | N/a (unfinished) |
| ConstructionStyleAttachment | Detached |
| CoolingType | Central Air Conditioning |
| ExteriorFinish | Vinyl Siding |
| FlooringType | Laminate |
| FoundationType | Insulated Concrete Forms, Concrete |
| HalfBathTotal | 1 |
| HeatingFuel | Natural Gas |
| HeatingType | Forced Air |
| StoriesTotal | 2 |
| SizeInterior | 1500 - 2000 Sqft |
| Type | House |
| UtilityWater | Municipal Water |
Parking
| No Garage |
Land
| Acreage | No |
| Sewer | Sanitary Sewer |
| SizeDepth | 100 Ft |
| SizeFrontage | 35 Ft |
| SizeIrregular | 35 X 100 Ft |
| SizeTotalText | 35 X 100 Ft |
Rooms
| Level | Type | Length | Width | Dimensions |
|---|---|---|---|---|
| Second Level | Primary Bedroom | 5.79 m | 4.2 m | 5.79 m x 4.2 m |
| Second Level | Bedroom 2 | 3.41 m | 3.99 m | 3.41 m x 3.99 m |
| Second Level | Bedroom 3 | 3.59 m | 3.38 m | 3.59 m x 3.38 m |
| Second Level | Bathroom | 2.31 m | 2.4 m | 2.31 m x 2.4 m |
| Second Level | Bathroom | 2.28 m | 1.92 m | 2.28 m x 1.92 m |
| Main Level | Great Room | 4.9 m | 5.34 m | 4.9 m x 5.34 m |
| Main Level | Dining Room | 3.96 m | 4.39 m | 3.96 m x 4.39 m |
| Main Level | Kitchen | 2.83 m | 4.3 m | 2.83 m x 4.3 m |
| Main Level | Laundry Room | 1.55 m | 2.28 m | 1.55 m x 2.28 m |
https://www.realtor.ca/real-estate/29023794/308-nassau-street-oshawa-vanier-vanier
Navdeep Singh Gill
Salesperson
821 Bovaird Dr West #31
Brampton, Ontario L6X 0T9

