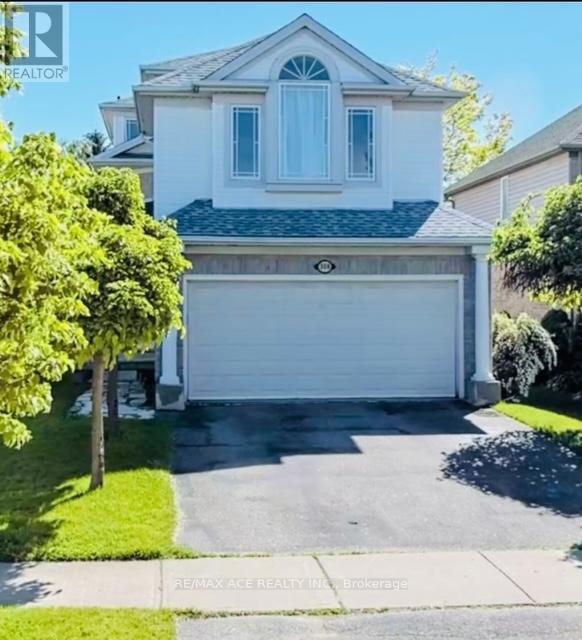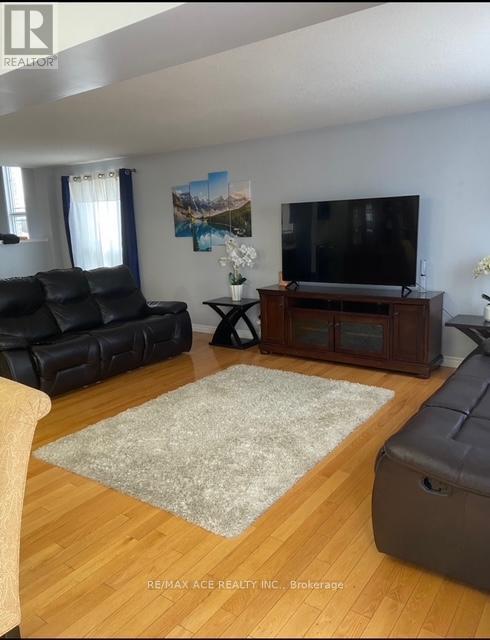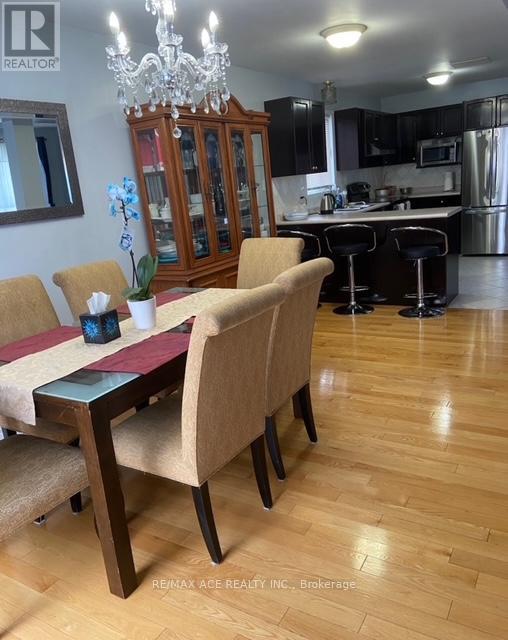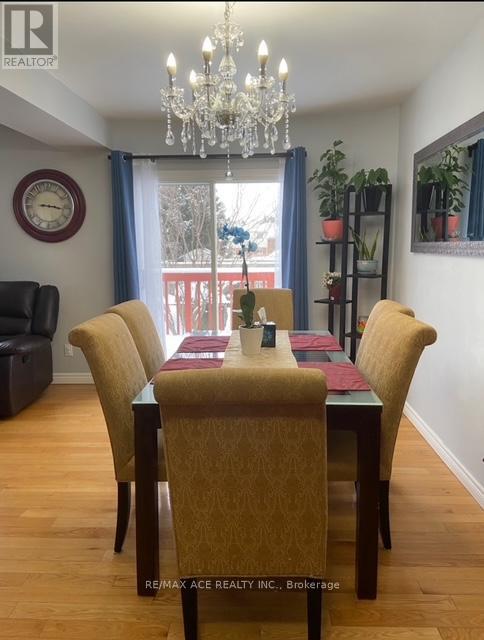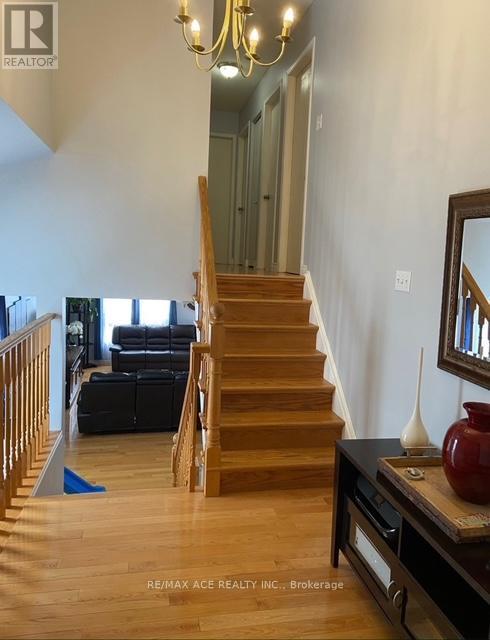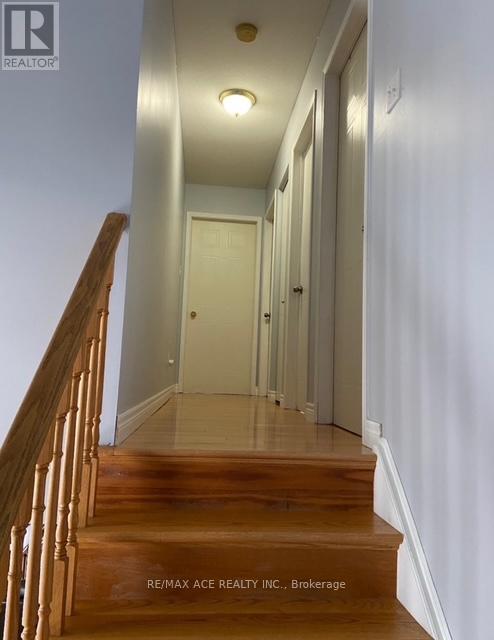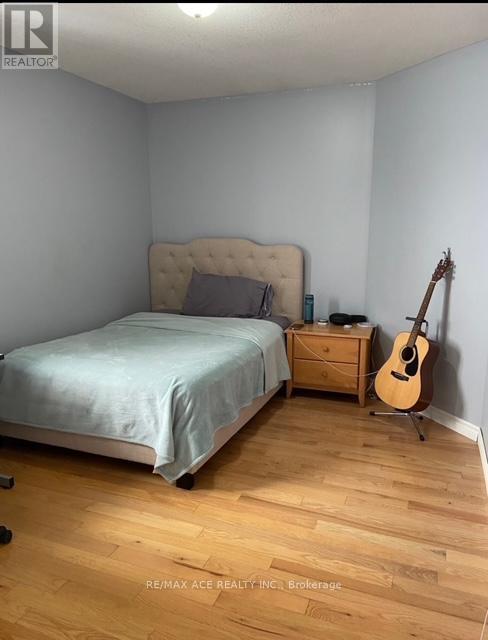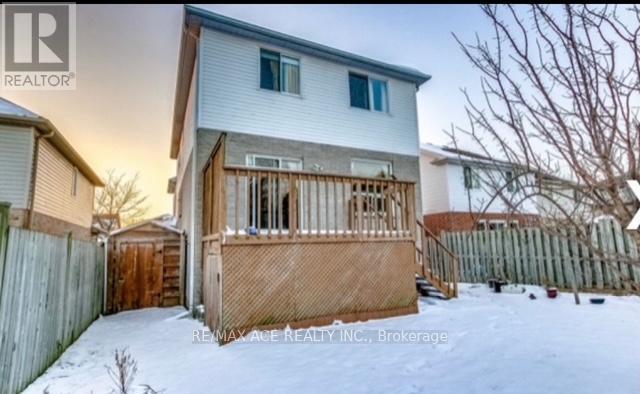308 Jensen Road London East, Ontario N5V 4X3
$789,000
Welcome to 308 Jensen Road, family-friendly community! Fabulous 2 Storey home , features 3 bedrooms, 3.5 bathrooms, and great sized family room 2 nd floor with lots of natural light easy to convert 4th bedroom. Spacious foyer, open concept kitchen, Boasts beautiful hardwood on main & second floor, ceramic flooring. The fully Finished basement with 2 bedroom 1 full bathroom, high ceiling in basement, double attached car garage with inside entry, deck off dining room. This property has been meticulously maintained, All appliances included. Close to parks, schools, medical centre, shopping and bus. (id:60365)
Property Details
| MLS® Number | X12545594 |
| Property Type | Single Family |
| Community Name | East D |
| CommunicationType | Internet Access |
| EquipmentType | Water Heater, Water Heater - Gas |
| Features | Carpet Free |
| ParkingSpaceTotal | 4 |
| RentalEquipmentType | Water Heater, Water Heater - Gas |
Building
| BathroomTotal | 4 |
| BedroomsAboveGround | 3 |
| BedroomsBelowGround | 2 |
| BedroomsTotal | 5 |
| Appliances | Garage Door Opener Remote(s), Central Vacuum, Blinds, Dishwasher, Dryer, Stove, Washer, Refrigerator |
| BasementDevelopment | Finished |
| BasementType | N/a (finished) |
| ConstructionStyleAttachment | Detached |
| CoolingType | Central Air Conditioning |
| ExteriorFinish | Aluminum Siding, Brick |
| FoundationType | Concrete |
| HalfBathTotal | 1 |
| HeatingFuel | Natural Gas |
| HeatingType | Forced Air |
| StoriesTotal | 2 |
| SizeInterior | 2000 - 2500 Sqft |
| Type | House |
| UtilityWater | Municipal Water |
Parking
| Attached Garage | |
| Garage |
Land
| Acreage | No |
| Sewer | Sanitary Sewer |
| SizeDepth | 108 Ft |
| SizeFrontage | 35 Ft |
| SizeIrregular | 35 X 108 Ft |
| SizeTotalText | 35 X 108 Ft |
Rooms
| Level | Type | Length | Width | Dimensions |
|---|---|---|---|---|
| Second Level | Primary Bedroom | 4.75 m | 4.79 m | 4.75 m x 4.79 m |
| Second Level | Bedroom 2 | 3.4 m | 3.1 m | 3.4 m x 3.1 m |
| Second Level | Bedroom 3 | 3.72 m | 3.03 m | 3.72 m x 3.03 m |
| Second Level | Bedroom 4 | 3.27 m | 3.38 m | 3.27 m x 3.38 m |
| Basement | Recreational, Games Room | 3.51 m | 4.79 m | 3.51 m x 4.79 m |
| Main Level | Living Room | 5.9 m | 3.7 m | 5.9 m x 3.7 m |
| Main Level | Dining Room | 5.9 m | 3.7 m | 5.9 m x 3.7 m |
| Main Level | Kitchen | 3.96 m | 5.97 m | 3.96 m x 5.97 m |
https://www.realtor.ca/real-estate/29104472/308-jensen-road-london-east-east-d-east-d
Selva Sellathurai
Salesperson
1286 Kennedy Road Unit 3
Toronto, Ontario M1P 2L5

