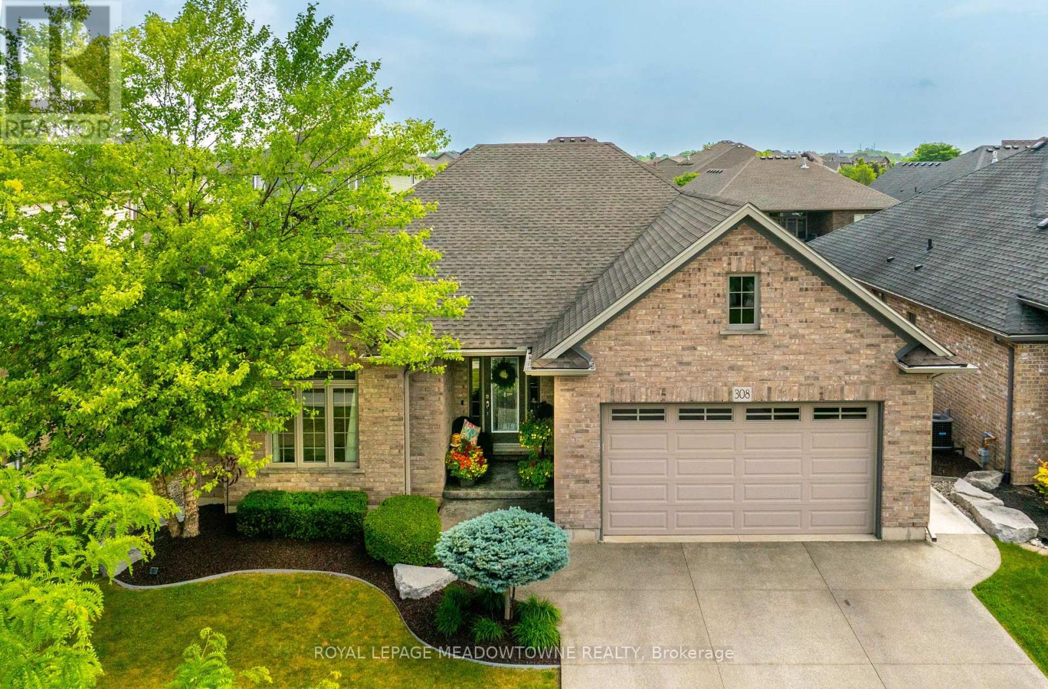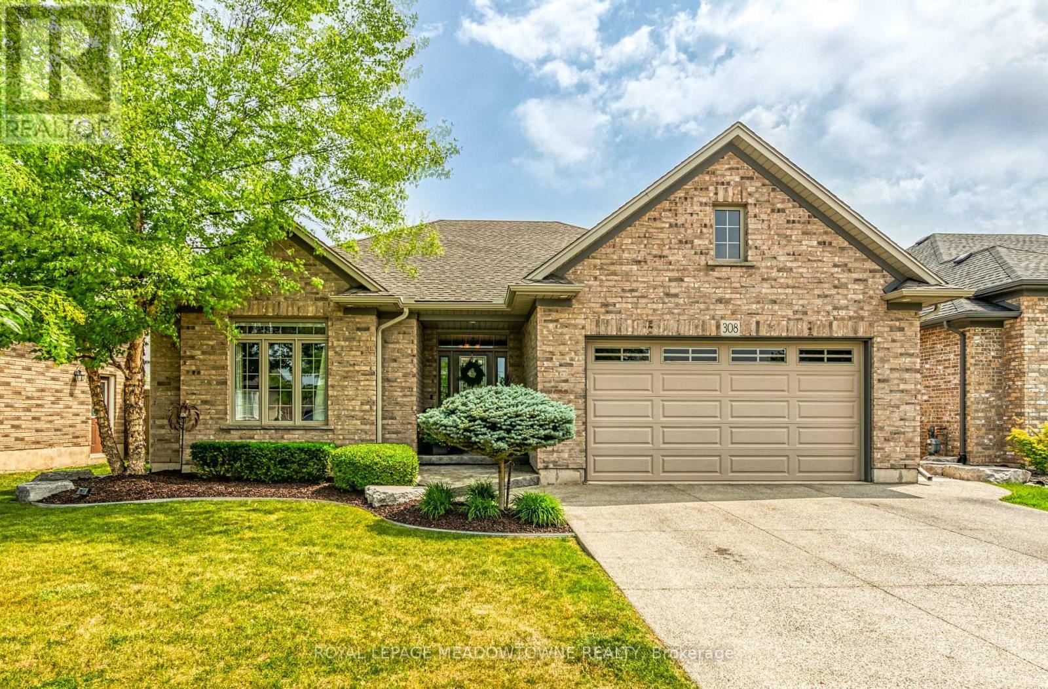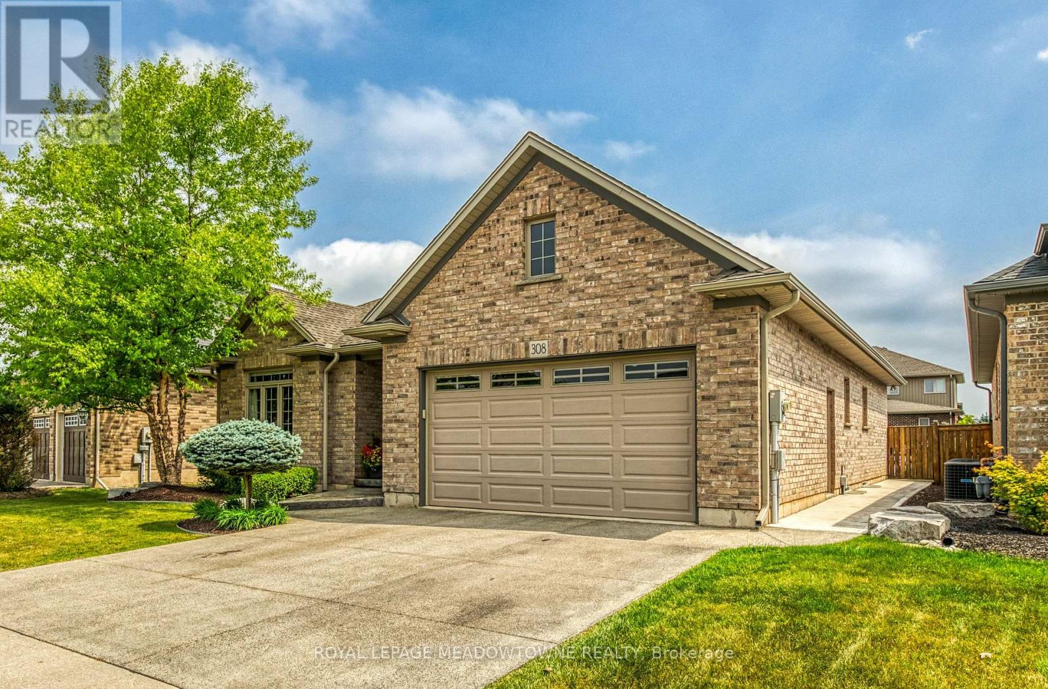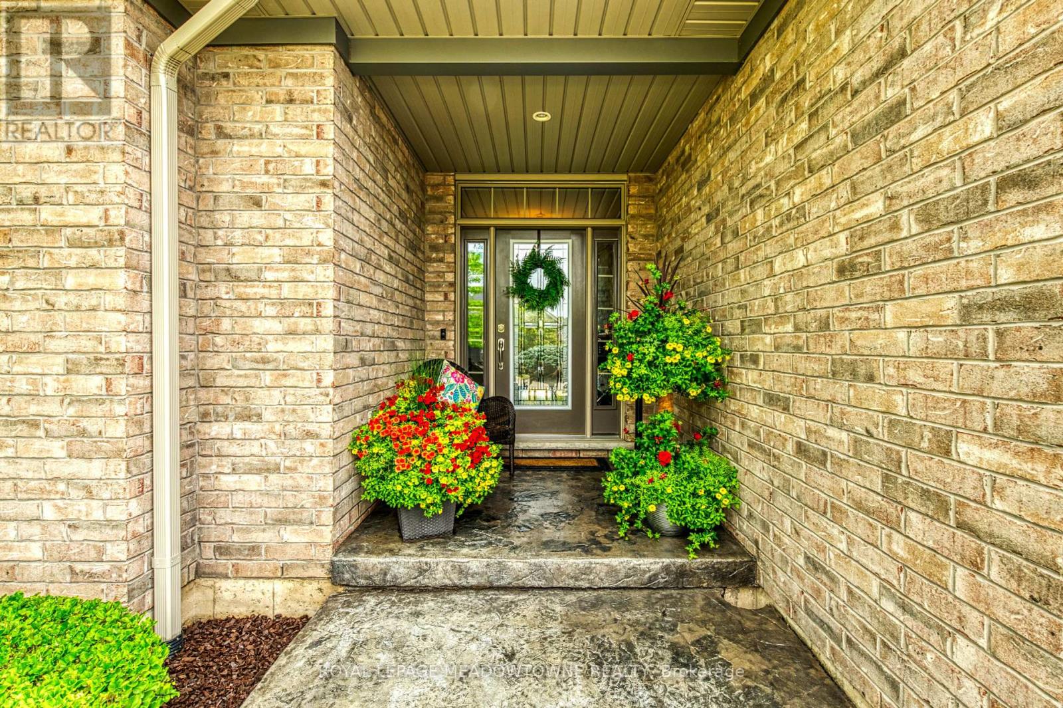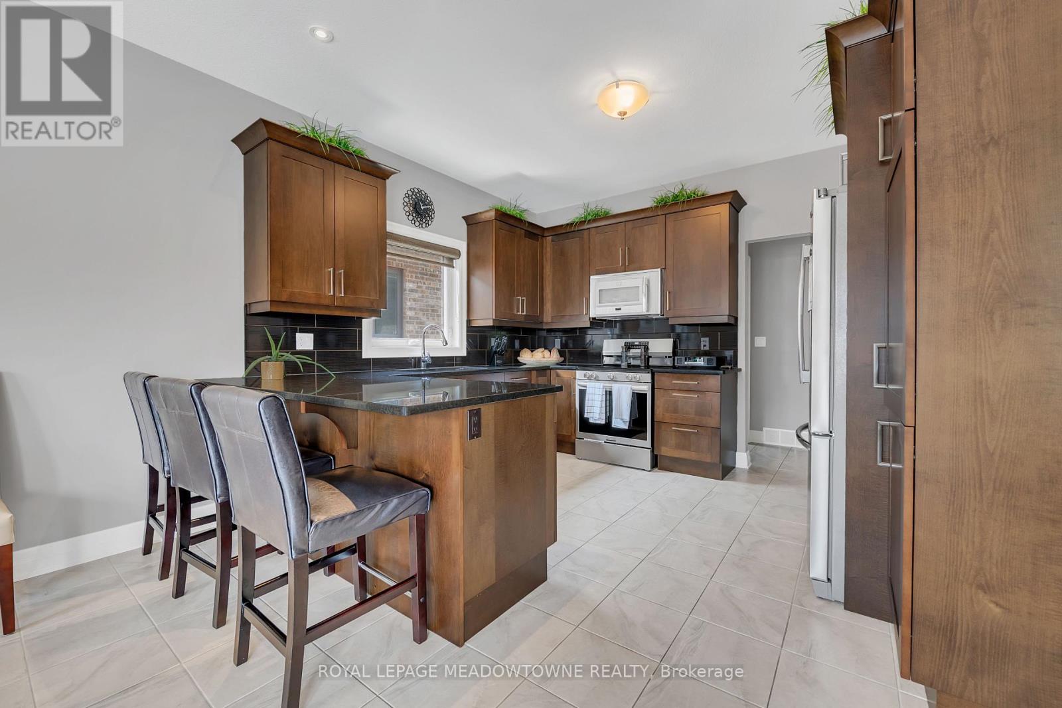308 Creekside Drive Welland, Ontario L3C 0B6
$1,149,000
Welcome to 308 Creekside Drive, in the prestigious Community of Coyle Creek a beautifully finished 2+1-bedroom bungalow offering over 2,200 sq ft of total living space. From the moment you walk in, youll be greeted by a spacious open foyer leading into an open-concept main floor with engineered hardwood and tile throughout. The chefs kitchen is a showstopper, featuring granite countertops, ArtCraft soft-close cabinetry, and stainless-steel appliances. Enjoy seamless indoor-outdoor living with a backyard that feels like a private resort. The 18x36 kidney-shaped saltwater pool features a 9-ft deep end, new liner (2020), heater (2022), saltwater system (2023), and pool pump (2024) all set in a low-maintenance, fully landscaped yard. The main-floor primary suite includes a large walk-in closet and spa-like ensuite with quartz counters. A second main-floor bedroom, full bathroom, and laundry area add convenience, while the finished basement offers a third bedroom (with cozy carpet) and additional living space. (id:60365)
Property Details
| MLS® Number | X12246708 |
| Property Type | Single Family |
| Community Name | 771 - Coyle Creek |
| AmenitiesNearBy | Park, Schools |
| CommunityFeatures | School Bus |
| EquipmentType | Water Heater |
| Features | Carpet Free |
| ParkingSpaceTotal | 4 |
| PoolFeatures | Salt Water Pool |
| PoolType | Inground Pool |
| RentalEquipmentType | Water Heater |
| Structure | Patio(s) |
Building
| BathroomTotal | 3 |
| BedroomsAboveGround | 2 |
| BedroomsBelowGround | 1 |
| BedroomsTotal | 3 |
| Age | 6 To 15 Years |
| Appliances | Garage Door Opener Remote(s), Water Meter, All, Alarm System, Blinds, Central Vacuum, Dishwasher, Dryer, Stove, Washer, Window Coverings, Refrigerator |
| ArchitecturalStyle | Bungalow |
| BasementDevelopment | Partially Finished |
| BasementType | N/a (partially Finished) |
| ConstructionStyleAttachment | Detached |
| CoolingType | Central Air Conditioning |
| ExteriorFinish | Brick |
| FireProtection | Alarm System, Smoke Detectors |
| FireplacePresent | Yes |
| FoundationType | Poured Concrete |
| HalfBathTotal | 1 |
| HeatingFuel | Natural Gas |
| HeatingType | Forced Air |
| StoriesTotal | 1 |
| SizeInterior | 1500 - 2000 Sqft |
| Type | House |
| UtilityWater | Municipal Water |
Parking
| Attached Garage | |
| Garage |
Land
| Acreage | No |
| LandAmenities | Park, Schools |
| LandscapeFeatures | Landscaped |
| Sewer | Sanitary Sewer |
| SizeDepth | 118 Ft |
| SizeFrontage | 53 Ft ,3 In |
| SizeIrregular | 53.3 X 118 Ft |
| SizeTotalText | 53.3 X 118 Ft |
| ZoningDescription | Rl1 |
Rooms
| Level | Type | Length | Width | Dimensions |
|---|---|---|---|---|
| Lower Level | Bedroom | 3.76 m | 3.73 m | 3.76 m x 3.73 m |
| Lower Level | Den | 3.07 m | 2.59 m | 3.07 m x 2.59 m |
| Lower Level | Utility Room | 2.16 m | 1.8 m | 2.16 m x 1.8 m |
| Lower Level | Utility Room | 9.07 m | 14.99 m | 9.07 m x 14.99 m |
| Main Level | Living Room | 4.57 m | 6.12 m | 4.57 m x 6.12 m |
| Main Level | Dining Room | 3.86 m | 3.68 m | 3.86 m x 3.68 m |
| Main Level | Kitchen | 3.89 m | 3.48 m | 3.89 m x 3.48 m |
| Main Level | Primary Bedroom | 4.32 m | 4.22 m | 4.32 m x 4.22 m |
| Main Level | Bedroom 2 | 3.61 m | 4.01 m | 3.61 m x 4.01 m |
| Main Level | Laundry Room | 2.77 m | 2.44 m | 2.77 m x 2.44 m |
Utilities
| Cable | Installed |
| Electricity | Installed |
| Sewer | Installed |
https://www.realtor.ca/real-estate/28524254/308-creekside-drive-welland-coyle-creek-771-coyle-creek
Amy Flowers
Broker
475 Main Street East
Milton, Ontario L9T 1R1
Kelly Lynn Decoff
Salesperson
475 Main Street East
Milton, Ontario L9T 1R1

