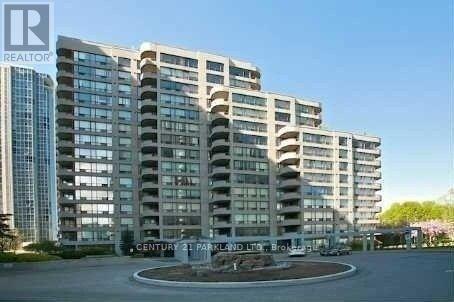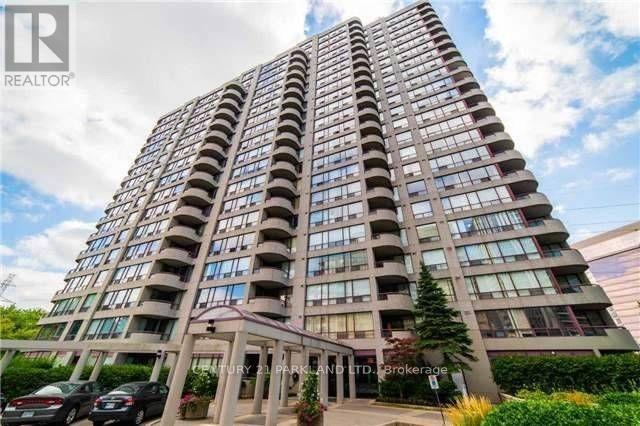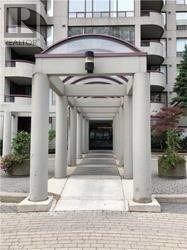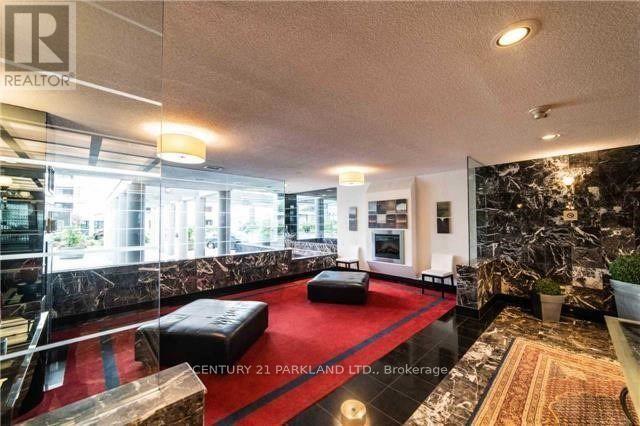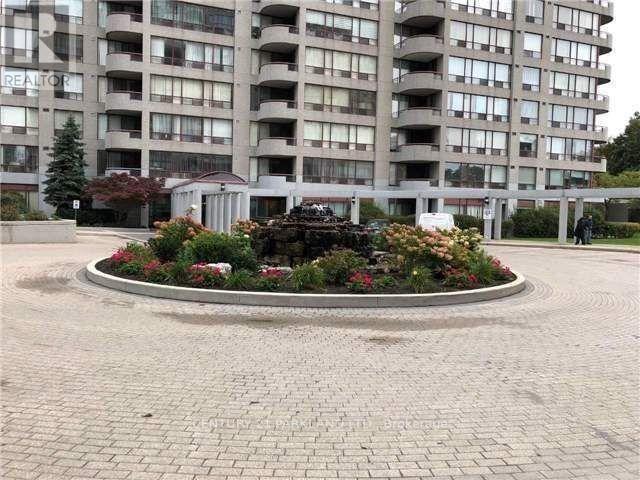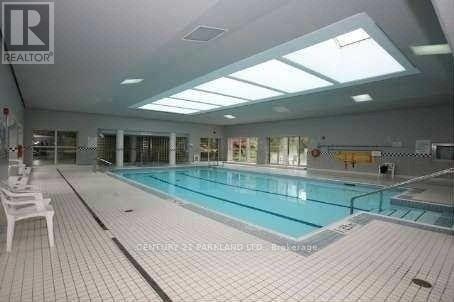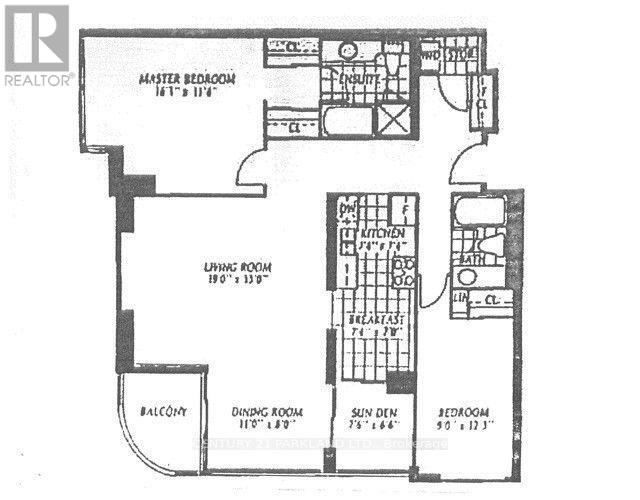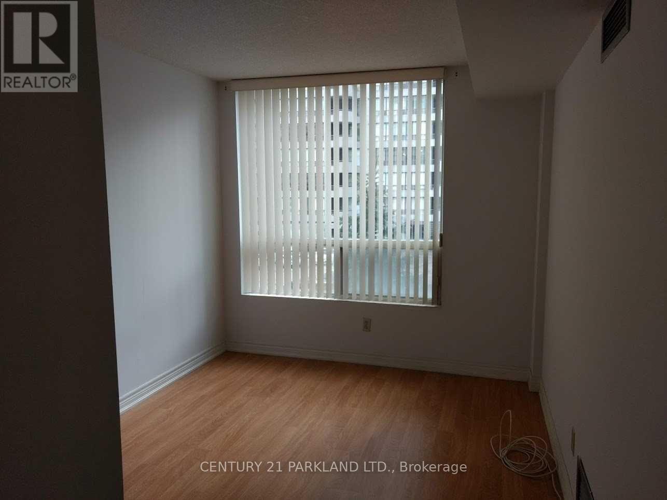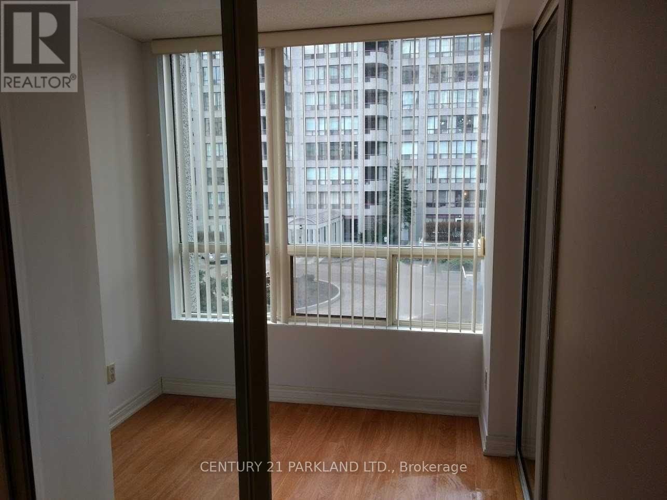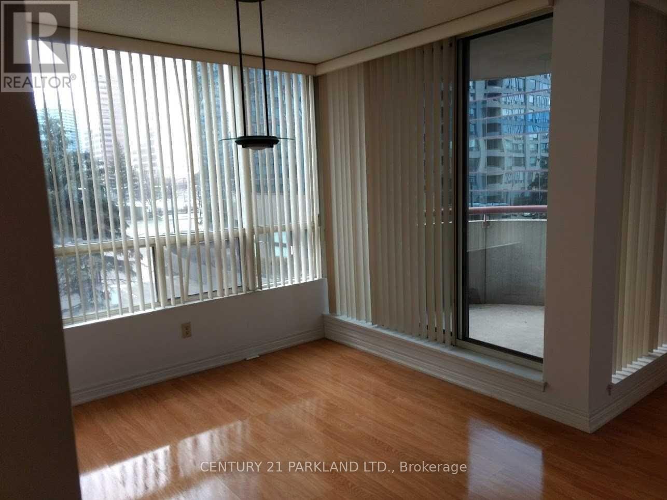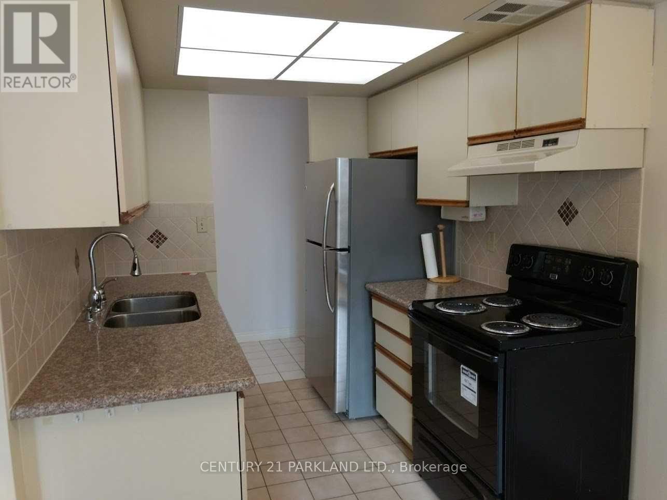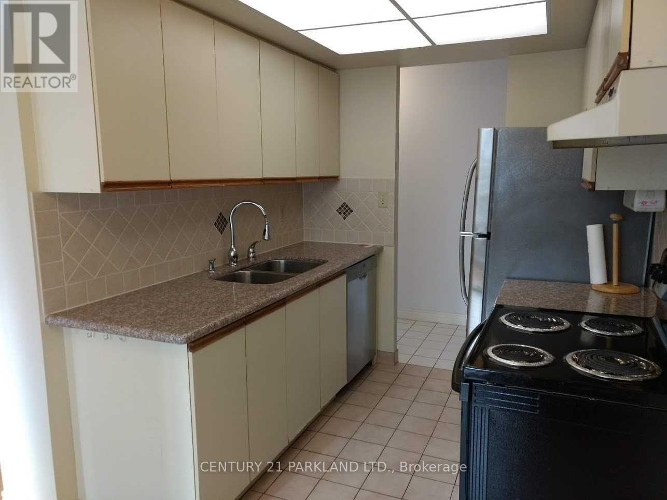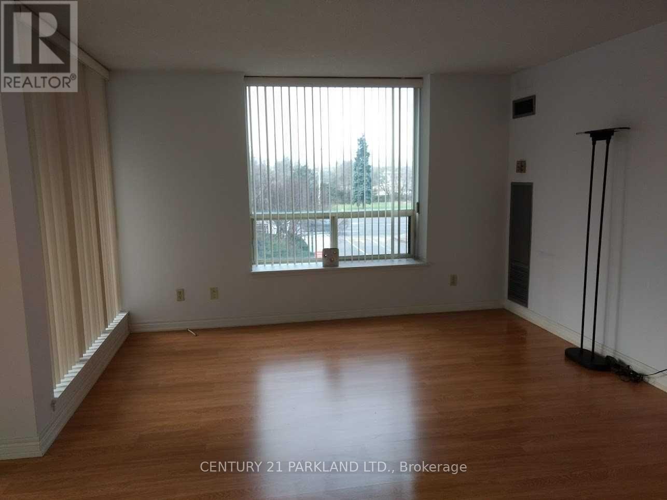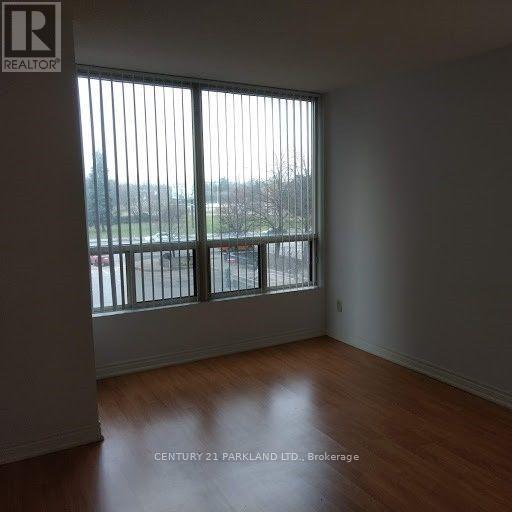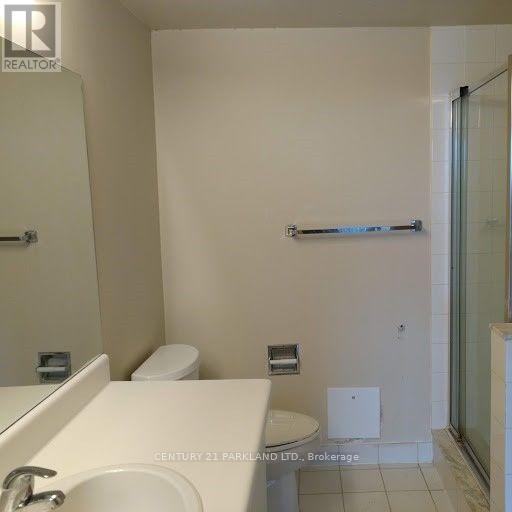308 - 5785 Yonge Street Toronto, Ontario M2M 4J2
3 Bedroom
2 Bathroom
1000 - 1199 sqft
Indoor Pool
Central Air Conditioning
Forced Air
$3,100 Monthly
Large Bright And Sunny Condo, 2 Split Bedrooms And Den, 2 Full Bathrooms, Big Living Room And Dining Room. Huge Master Bedroom. Very Nice Layout - See Attached Floor Plan, Facing Southwest With Nice Size Balcony, Steps To Finch Subway Station, Bus Station, Supermarket And Shopping Centers, Full Facilities Including Indoor Swimming Pool And 24 Hr Security. (id:60365)
Property Details
| MLS® Number | C12525070 |
| Property Type | Single Family |
| Neigbourhood | Willowdale West |
| Community Name | Newtonbrook East |
| AmenitiesNearBy | Park, Public Transit, Schools |
| CommunityFeatures | Pets Not Allowed |
| Features | Balcony, Carpet Free |
| ParkingSpaceTotal | 1 |
| PoolType | Indoor Pool |
| Structure | Squash & Raquet Court |
Building
| BathroomTotal | 2 |
| BedroomsAboveGround | 2 |
| BedroomsBelowGround | 1 |
| BedroomsTotal | 3 |
| Amenities | Exercise Centre, Recreation Centre, Visitor Parking, Storage - Locker, Security/concierge |
| BasementType | None |
| CoolingType | Central Air Conditioning |
| ExteriorFinish | Concrete |
| FlooringType | Laminate, Ceramic |
| HeatingFuel | Natural Gas |
| HeatingType | Forced Air |
| SizeInterior | 1000 - 1199 Sqft |
| Type | Apartment |
Parking
| Underground | |
| Garage |
Land
| Acreage | No |
| LandAmenities | Park, Public Transit, Schools |
Rooms
| Level | Type | Length | Width | Dimensions |
|---|---|---|---|---|
| Ground Level | Living Room | 7.54 m | 3.63 m | 7.54 m x 3.63 m |
| Ground Level | Dining Room | 7.54 m | 3.63 m | 7.54 m x 3.63 m |
| Ground Level | Kitchen | 3.43 m | 2.93 m | 3.43 m x 2.93 m |
| Ground Level | Primary Bedroom | 3.96 m | 3.57 m | 3.96 m x 3.57 m |
| Ground Level | Bedroom 2 | 3.67 m | 2.8 m | 3.67 m x 2.8 m |
| Ground Level | Solarium | 2.65 m | 1.75 m | 2.65 m x 1.75 m |
Lambro Bockarov
Salesperson
Century 21 Parkland Ltd.
2179 Danforth Ave.
Toronto, Ontario M4C 1K4
2179 Danforth Ave.
Toronto, Ontario M4C 1K4

