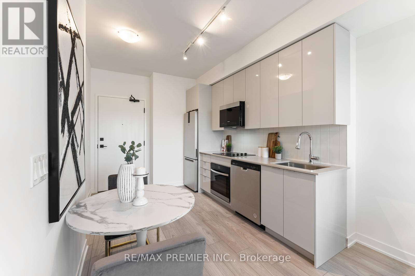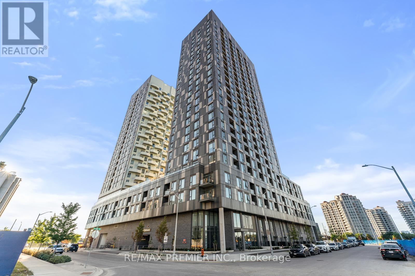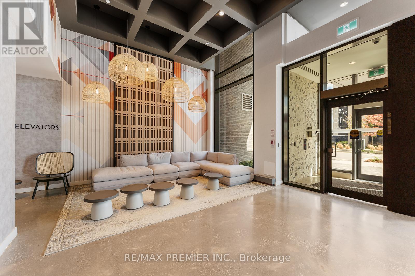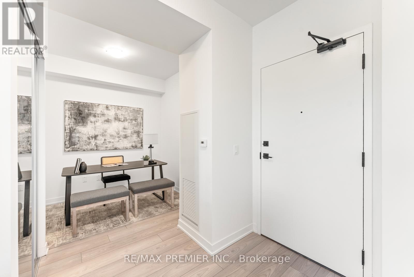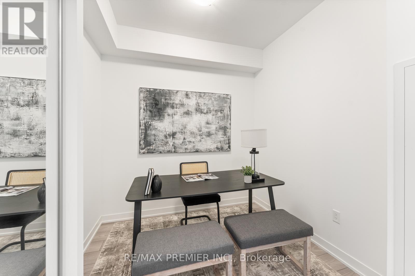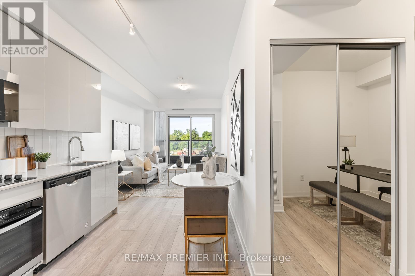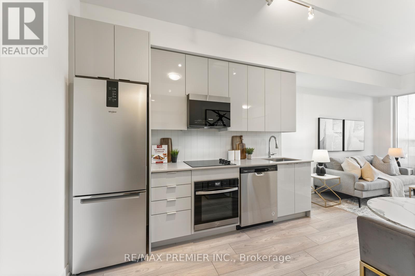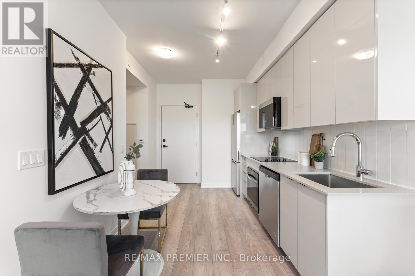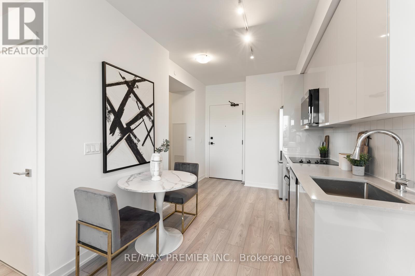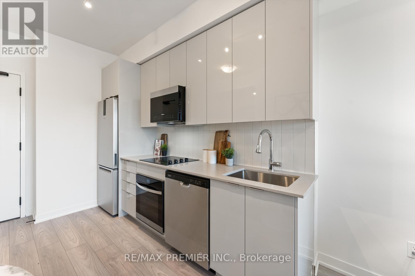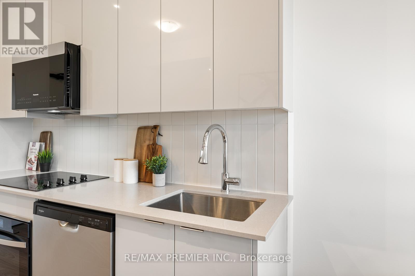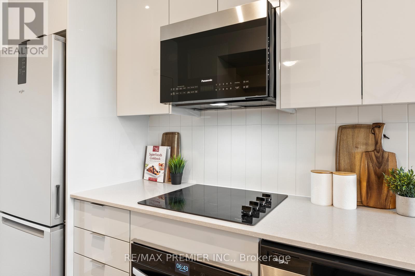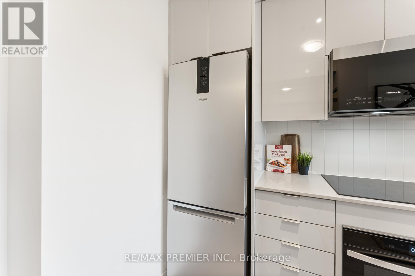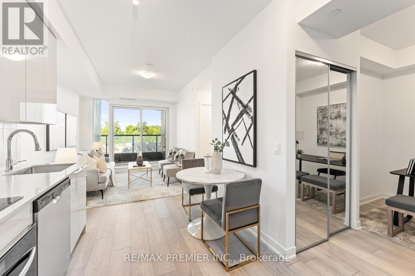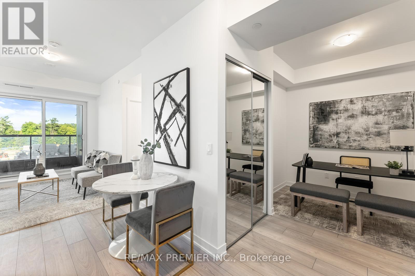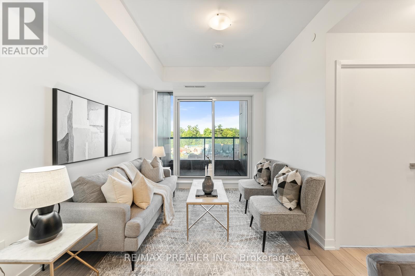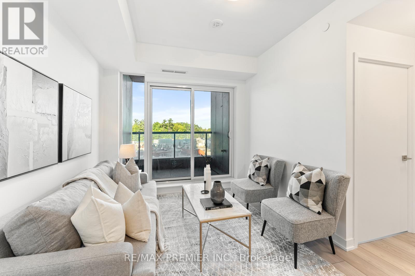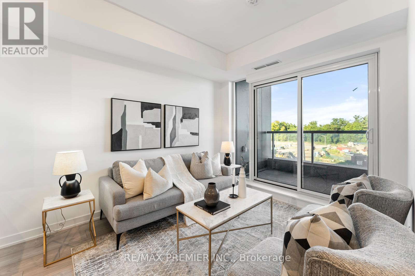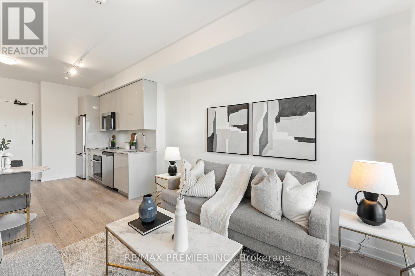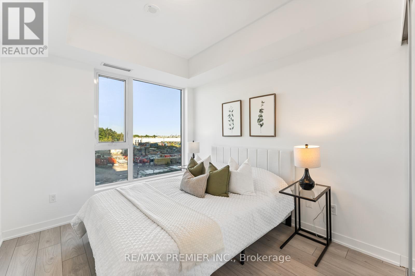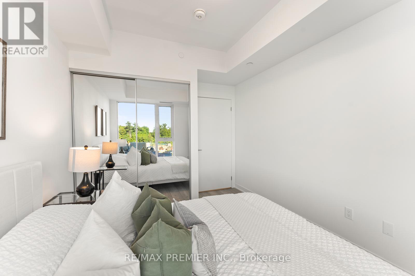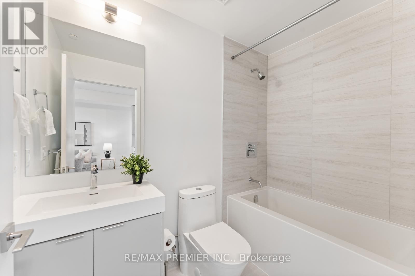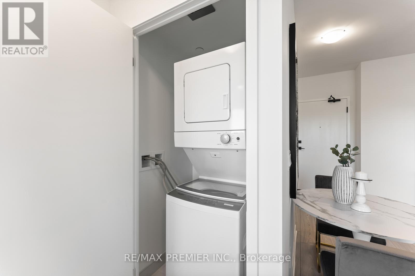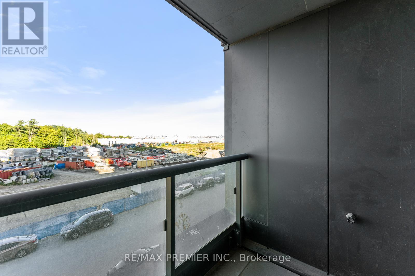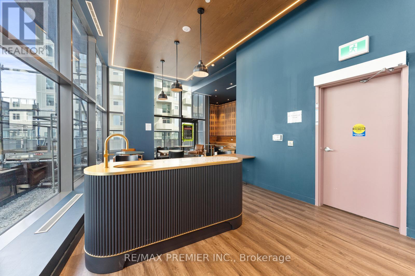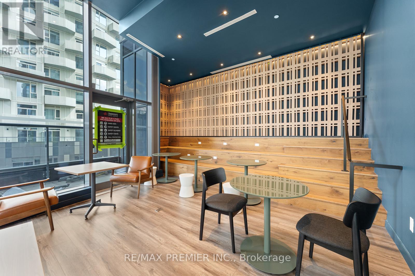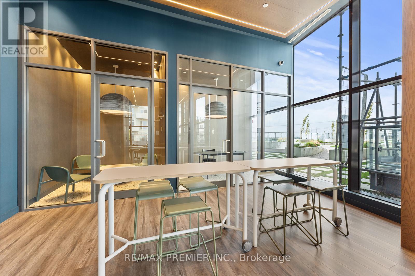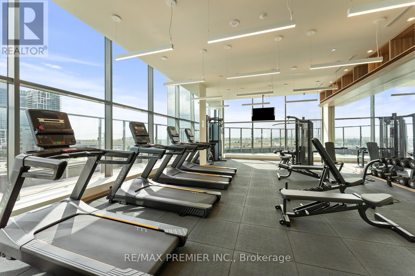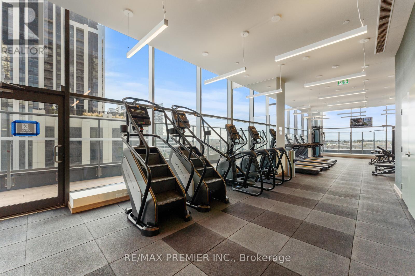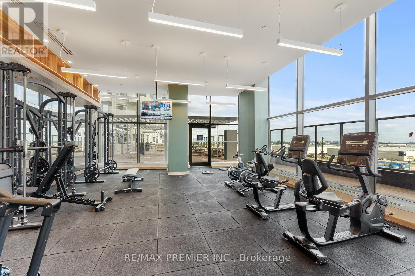308 - 474 Caldari Road Vaughan, Ontario L4K 0R5
$599,000Maintenance, Common Area Maintenance, Insurance
$492.40 Monthly
Maintenance, Common Area Maintenance, Insurance
$492.40 MonthlyDiscover this elegant 1-bedroom plus den, 1-bathroom condo with 1 parking space, featuring a bright and airy layout. Spacious bedroom features large windows that bring in abundant natural light. The versatile den can serve as a home office, or cozy reading nook, enhancing your living experience. Ideally located, this unit provides easy access to transit, major highways, Vaughan Mills Shopping Centre, Hospital and a curated selection of dining and grocery options. Experience refined living with with all your essentials just steps away! (id:60365)
Property Details
| MLS® Number | N12363311 |
| Property Type | Single Family |
| Community Name | Concord |
| AmenitiesNearBy | Hospital, Park, Public Transit |
| Features | Balcony, Carpet Free |
| ParkingSpaceTotal | 1 |
Building
| BathroomTotal | 1 |
| BedroomsAboveGround | 1 |
| BedroomsBelowGround | 1 |
| BedroomsTotal | 2 |
| Age | New Building |
| Amenities | Security/concierge, Exercise Centre, Party Room, Visitor Parking |
| Appliances | Dishwasher, Dryer, Stove, Washer, Refrigerator |
| CoolingType | Central Air Conditioning |
| ExteriorFinish | Concrete |
| FireProtection | Security System |
| FlooringType | Laminate |
| FoundationType | Concrete |
| HeatingFuel | Electric |
| HeatingType | Forced Air |
| SizeInterior | 500 - 599 Sqft |
| Type | Apartment |
Parking
| Underground | |
| Garage |
Land
| Acreage | No |
| LandAmenities | Hospital, Park, Public Transit |
Rooms
| Level | Type | Length | Width | Dimensions |
|---|---|---|---|---|
| Main Level | Dining Room | 3.56 m | 2.9 m | 3.56 m x 2.9 m |
| Main Level | Kitchen | 3.05 m | 3.05 m | 3.05 m x 3.05 m |
| Main Level | Living Room | 3.56 m | 2.9 m | 3.56 m x 2.9 m |
| Main Level | Bedroom | 3.05 m | 3.14 m | 3.05 m x 3.14 m |
| Main Level | Den | 2 m | 1.76 m | 2 m x 1.76 m |
https://www.realtor.ca/real-estate/28774602/308-474-caldari-road-vaughan-concord-concord
Angela Lupo
Broker
9100 Jane St Bldg L #77
Vaughan, Ontario L4K 0A4
Victoria Tomasone
Broker
9100 Jane St Bldg L #77
Vaughan, Ontario L4K 0A4

