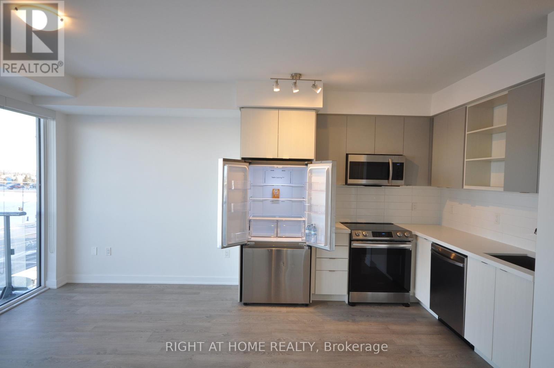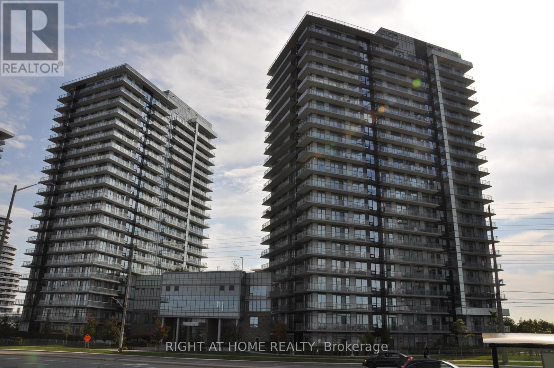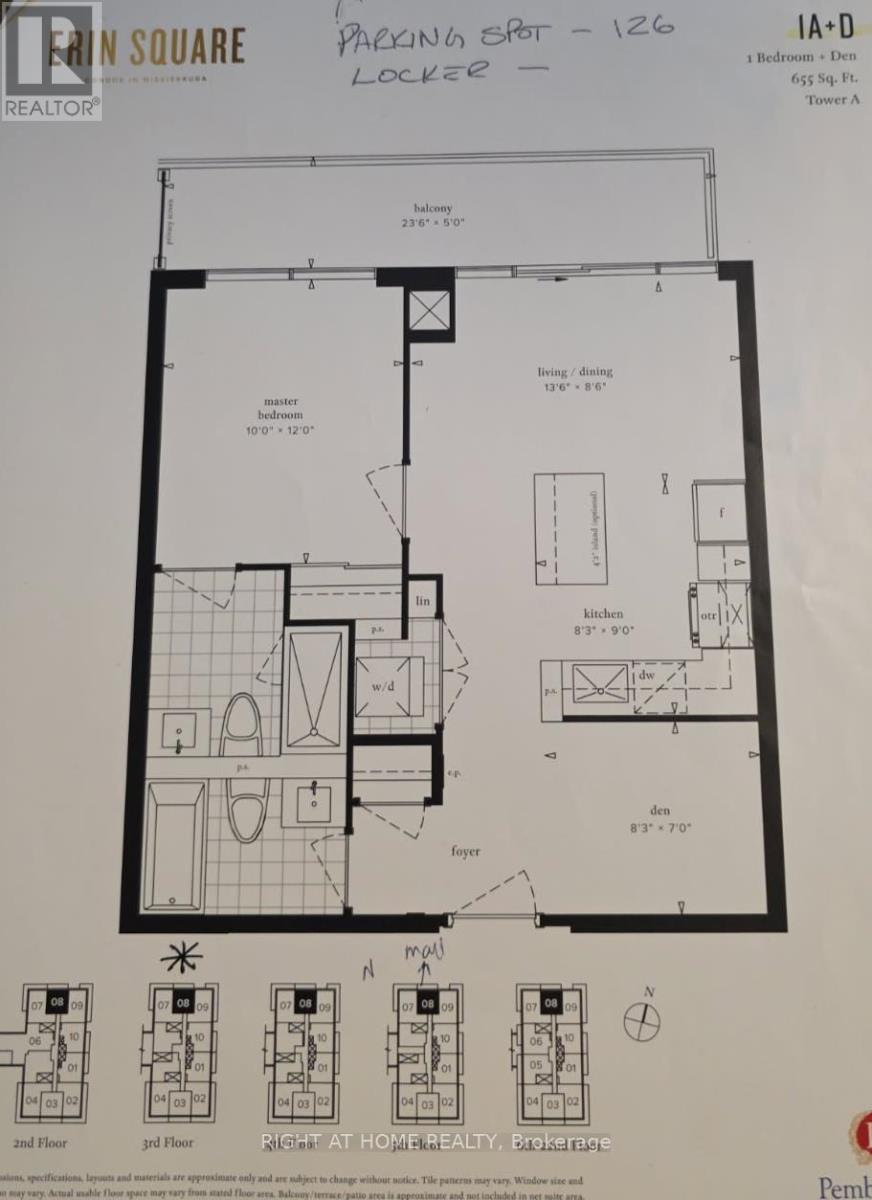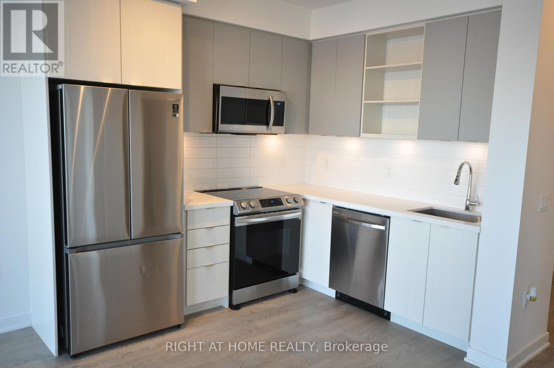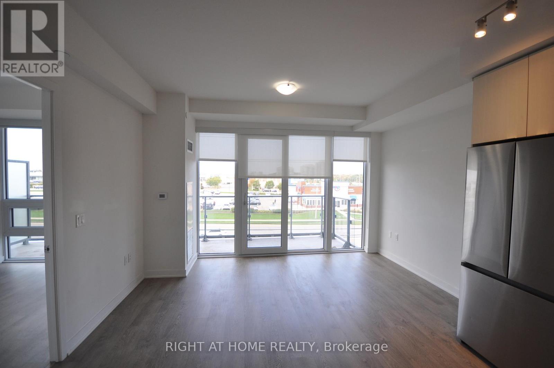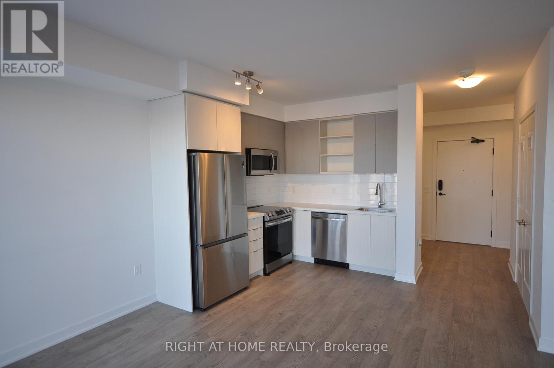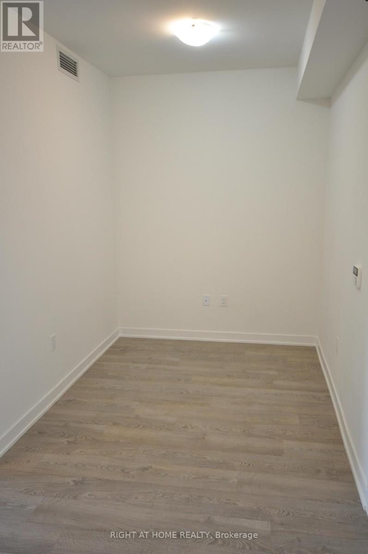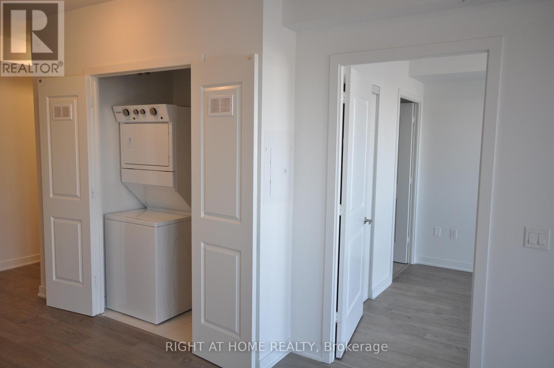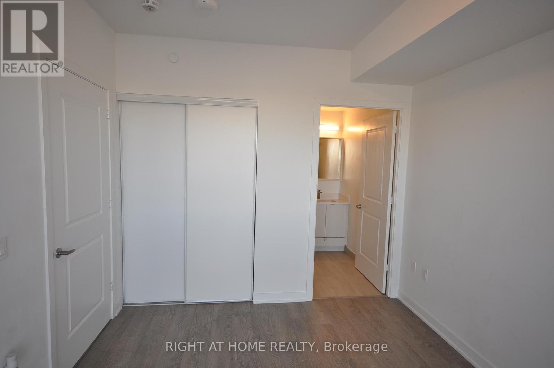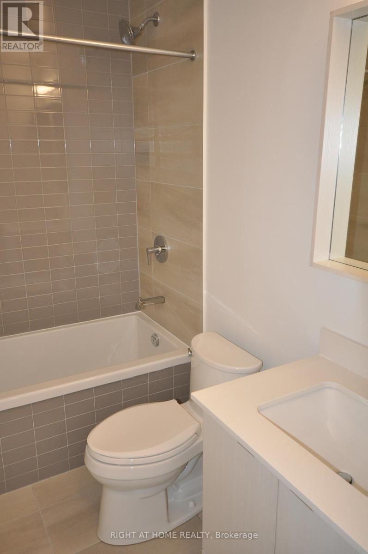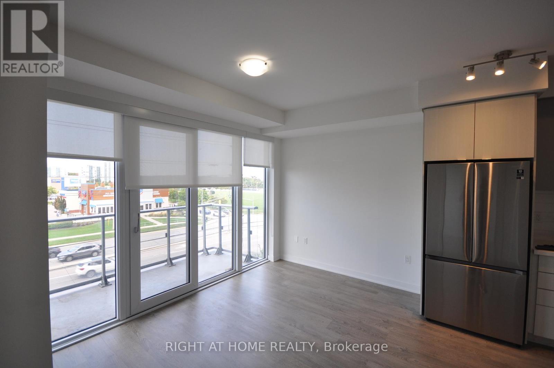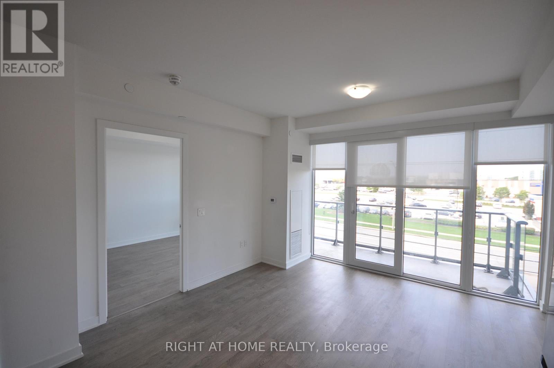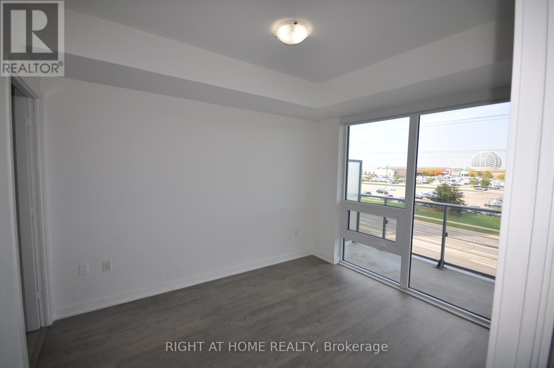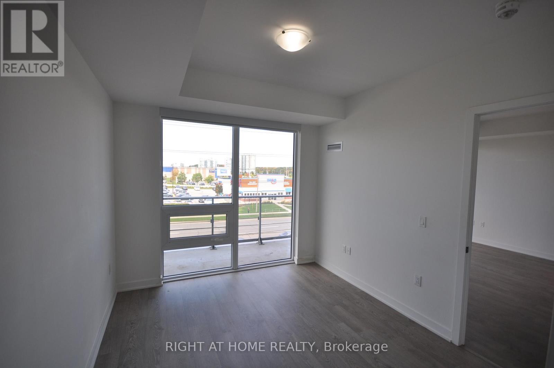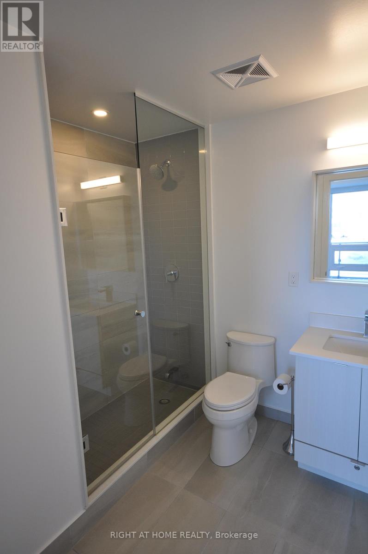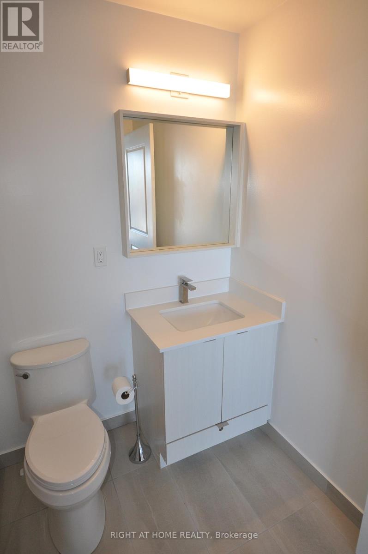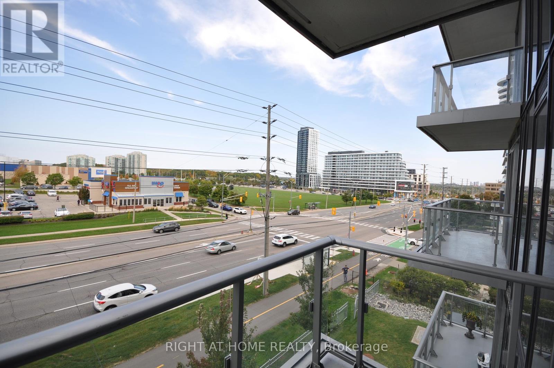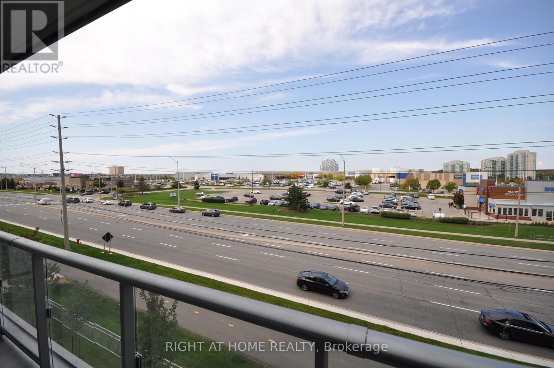308 - 4675 Metcalfe Avenue Mississauga, Ontario L5M 0Z8
$2,500 Monthly
Step into Suite 308, a beautifully maintained 1+Den, 2 Bath condo with 655 sq. ft. of functional living space in the heart of Central Erin Mills. Designed for modern living, this bright and welcoming suite features an open-concept layout, stainless steel appliances, sleek finishes, roll-down window shades, and the convenience of ensuite laundry. The versatile den makes an ideal home office or guest space, while the private north-facing balcony is perfect for relaxing outdoors. Residents of Erin Square enjoy a full suite of upscale amenities, including a rooftop pool and terrace, stylish lounge, BBQ stations, and a state-of-the-art fitness club. This suite also comes with 1 underground parking space and a locker, adding everyday convenience. The location couldn't be better just steps from Erin Mills Town Centre, Credit Valley Hospital, top-rated schools, parks, shopping, dining, and public transit, with quick access to major highways for effortless commuting. Suite 308 offers the perfect blend of modern finishes, everyday convenience, and a vibrant community lifestyle a move-in ready opportunity you wont want to miss. (id:60365)
Property Details
| MLS® Number | W12446993 |
| Property Type | Single Family |
| Community Name | Central Erin Mills |
| AmenitiesNearBy | Hospital, Public Transit, Park, Schools |
| CommunityFeatures | Pet Restrictions |
| Features | Balcony, Carpet Free, In Suite Laundry |
| ParkingSpaceTotal | 1 |
| PoolType | Outdoor Pool |
Building
| BathroomTotal | 2 |
| BedroomsAboveGround | 1 |
| BedroomsBelowGround | 1 |
| BedroomsTotal | 2 |
| Age | 0 To 5 Years |
| Amenities | Security/concierge, Visitor Parking, Exercise Centre, Storage - Locker |
| Appliances | Dishwasher, Dryer, Microwave, Range, Stove, Washer, Refrigerator |
| CoolingType | Central Air Conditioning |
| ExteriorFinish | Brick |
| FireProtection | Alarm System, Smoke Detectors |
| SizeInterior | 600 - 699 Sqft |
| Type | Apartment |
Parking
| Underground | |
| Garage |
Land
| Acreage | No |
| LandAmenities | Hospital, Public Transit, Park, Schools |
Rooms
| Level | Type | Length | Width | Dimensions |
|---|---|---|---|---|
| Main Level | Kitchen | 2.515 m | 2.743 m | 2.515 m x 2.743 m |
| Main Level | Living Room | 4.115 m | 2.591 m | 4.115 m x 2.591 m |
| Main Level | Dining Room | 4.115 m | 2.591 m | 4.115 m x 2.591 m |
| Main Level | Primary Bedroom | 3.05 m | 3.658 m | 3.05 m x 3.658 m |
| Main Level | Den | 2.515 m | 2.134 m | 2.515 m x 2.134 m |
Miko Nalepa
Salesperson
480 Eglinton Ave West #30, 106498
Mississauga, Ontario L5R 0G2

