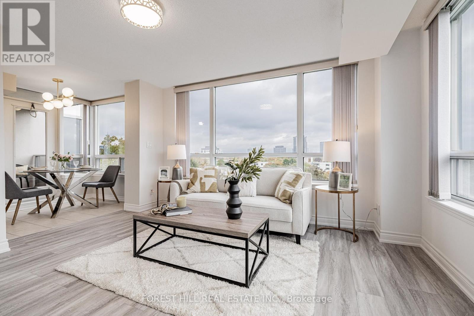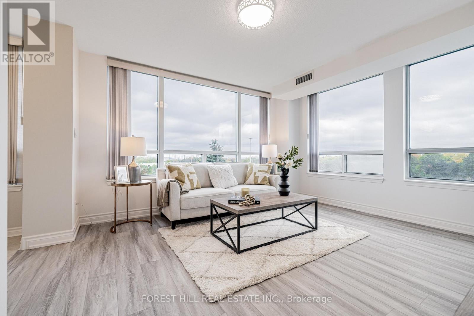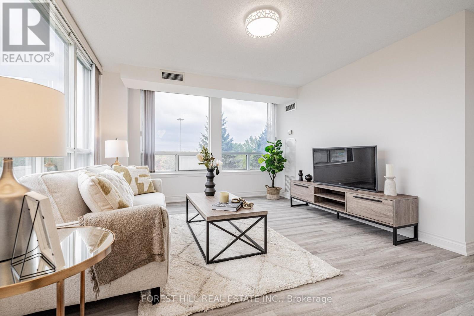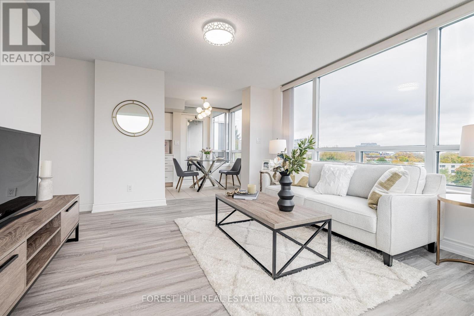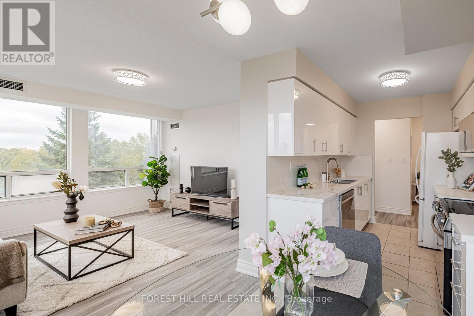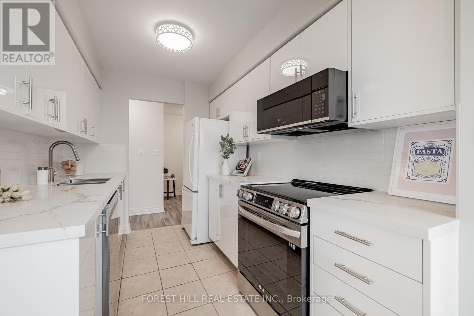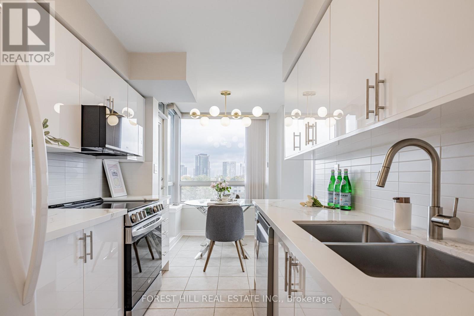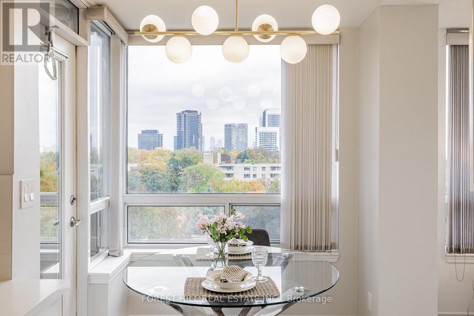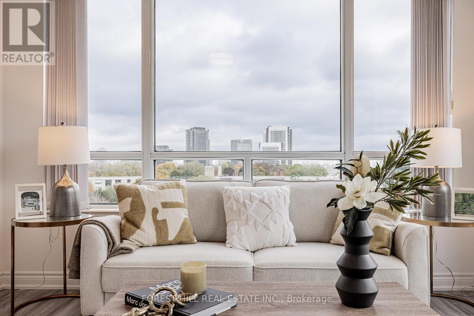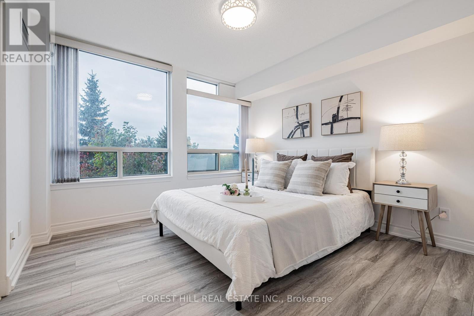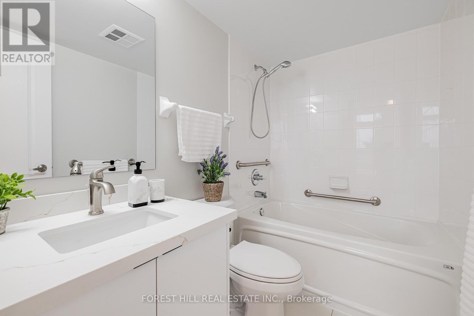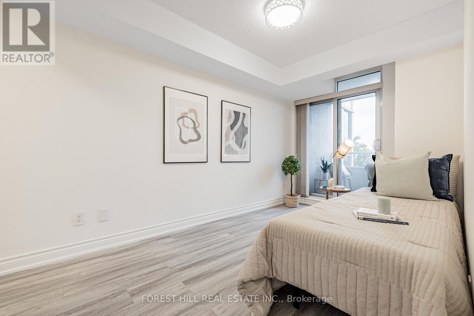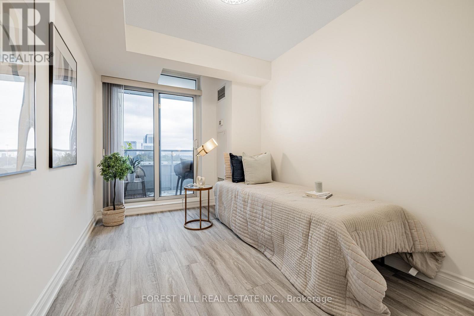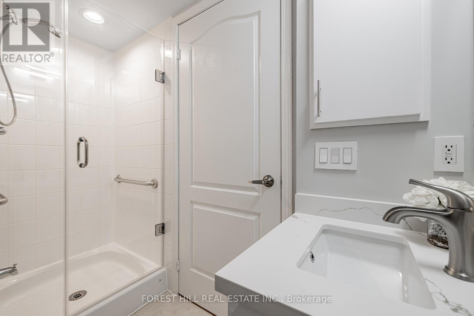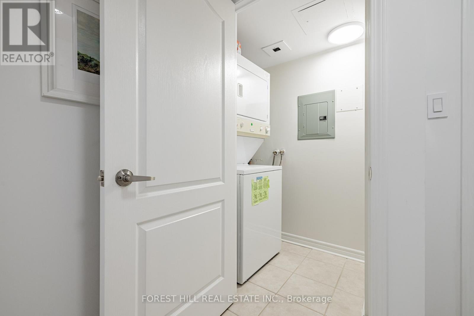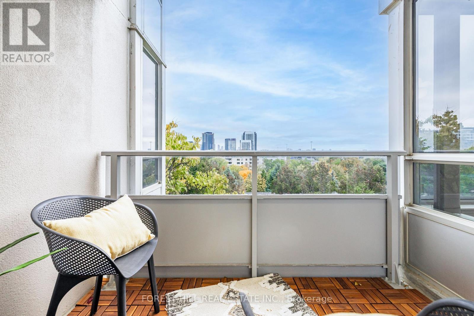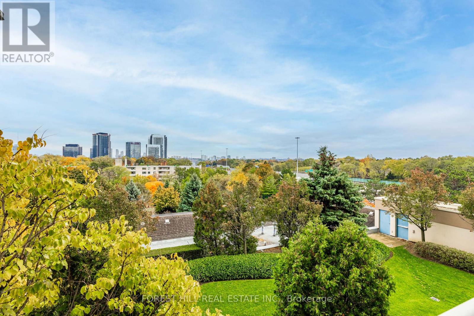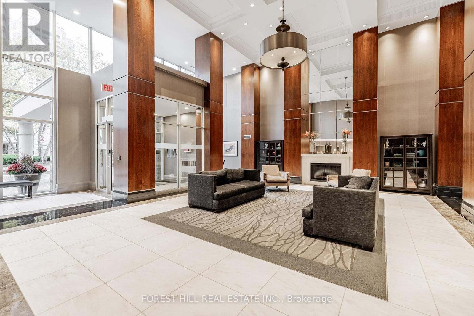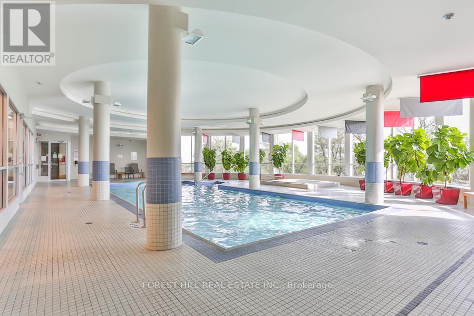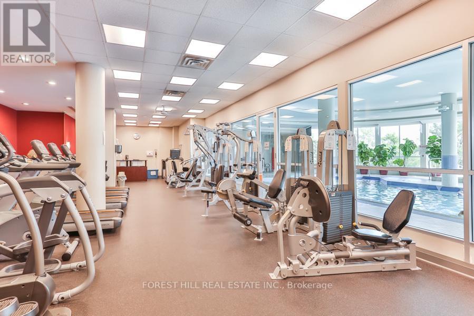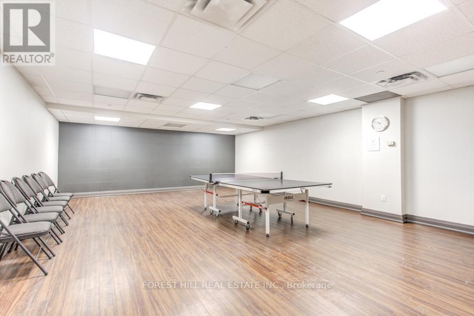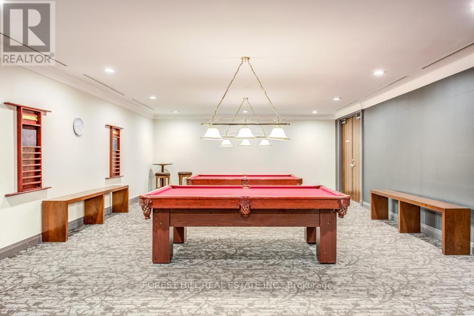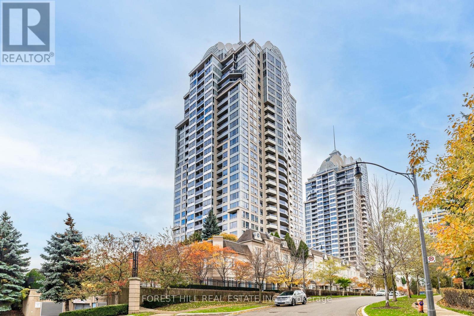308 - 3 Rean Drive Toronto, Ontario M2K 3C2
$599,000Maintenance, Heat, Electricity, Insurance, Parking, Common Area Maintenance, Water
$952.70 Monthly
Maintenance, Heat, Electricity, Insurance, Parking, Common Area Maintenance, Water
$952.70 Monthly***Pride of Ownership------Freshly-Reno'd Unit(2025-----Spent $$$$----Perfectly Move-In Condition)------*****SPECTACULAR***** Corner Unit(STUNNING Unobstructed Views)------*****South & East***** Exposure------Spacious 960 sq. ft living space----Split bedroom floor plan---2Bedrooms/2Washrooms+East View Balcony & One(1) Oversized/****Premium****Parking Spot(Tandem Parking----2Cars Can Be Parked) + One(1) Owner Locker Included------This unit provides endless natural light & parkette, open garden view, serene & airy atmosphere, and a spacious foyer. The split bedrooms offer privacy and comfort. ****RECENTLY-RENO'D(2025)------new high-end vinyl plank flooring thru-out,kitchen countertop,kitchen appliance(stove,built-in dishwasher,built-in microwave),new bathroom fixtures,new lighting fixture****Fantastic Building Amenities---Concierge,Gym,Indoor Pool,Party/Meeting Rooms,Visitor Parkings & More***Steps to Subway,Bayview Village Shopping Centre,Loblaws,YMCA and Library, and Close to Hwys (id:60365)
Property Details
| MLS® Number | C12507918 |
| Property Type | Single Family |
| Community Name | Bayview Village |
| AmenitiesNearBy | Public Transit, Park, Place Of Worship |
| CommunityFeatures | Pets Allowed With Restrictions, Community Centre |
| Features | Wooded Area, Balcony |
| ParkingSpaceTotal | 1 |
| PoolType | Indoor Pool |
| ViewType | View |
Building
| BathroomTotal | 2 |
| BedroomsAboveGround | 2 |
| BedroomsTotal | 2 |
| Amenities | Security/concierge, Exercise Centre, Party Room, Visitor Parking, Storage - Locker |
| Appliances | Garage Door Opener Remote(s), Dishwasher, Dryer, Microwave, Stove, Washer, Window Coverings, Refrigerator |
| BasementType | None |
| CoolingType | Central Air Conditioning |
| ExteriorFinish | Concrete |
| FireProtection | Smoke Detectors |
| FlooringType | Ceramic, Laminate |
| HeatingFuel | Natural Gas |
| HeatingType | Forced Air |
| SizeInterior | 900 - 999 Sqft |
| Type | Apartment |
Parking
| Underground | |
| Garage |
Land
| Acreage | No |
| LandAmenities | Public Transit, Park, Place Of Worship |
| LandscapeFeatures | Landscaped |
| ZoningDescription | Residential |
Rooms
| Level | Type | Length | Width | Dimensions |
|---|---|---|---|---|
| Flat | Foyer | 2.43 m | Measurements not available x 2.43 m | |
| Flat | Great Room | 3.69 m | 3.39 m | 3.69 m x 3.39 m |
| Flat | Kitchen | 2.44 m | 1.86 m | 2.44 m x 1.86 m |
| Flat | Eating Area | 2.44 m | 1.86 m | 2.44 m x 1.86 m |
| Flat | Primary Bedroom | 3.07 m | 3.06 m | 3.07 m x 3.06 m |
| Flat | Bedroom 2 | 3.68 m | 2.43 m | 3.68 m x 2.43 m |
| Flat | Laundry Room | Measurements not available |
https://www.realtor.ca/real-estate/29065565/308-3-rean-drive-toronto-bayview-village-bayview-village
Chris Park
Salesperson
15 Lesmill Rd Unit 1
Toronto, Ontario M3B 2T3

