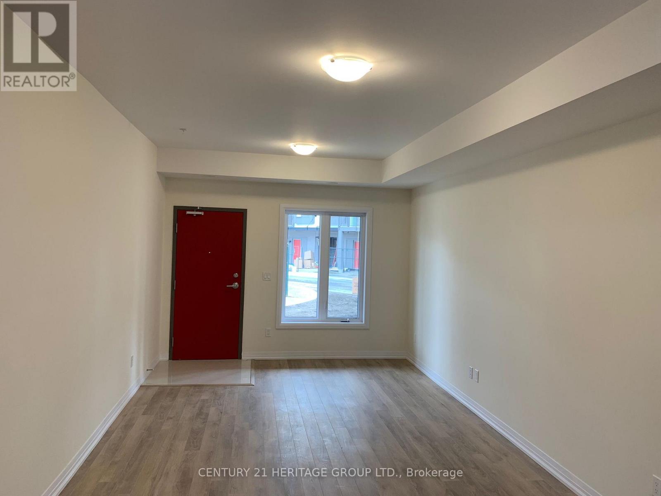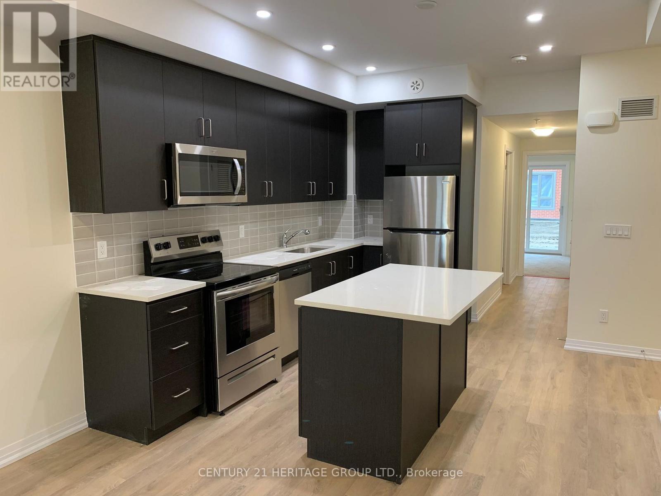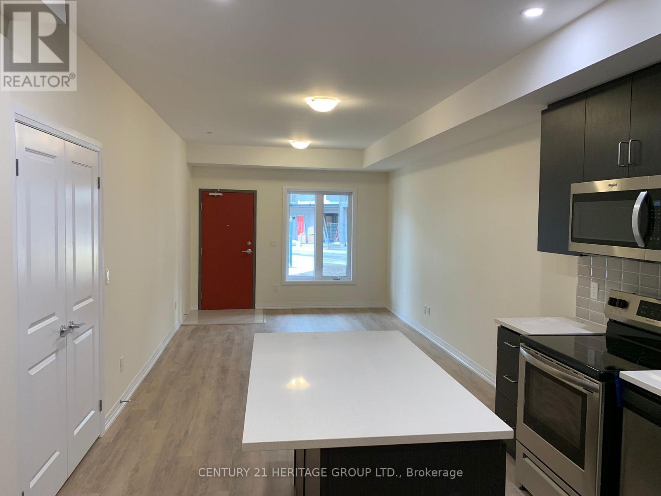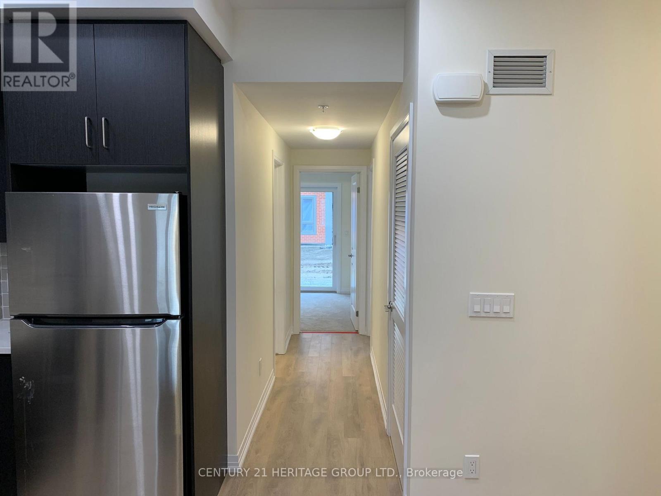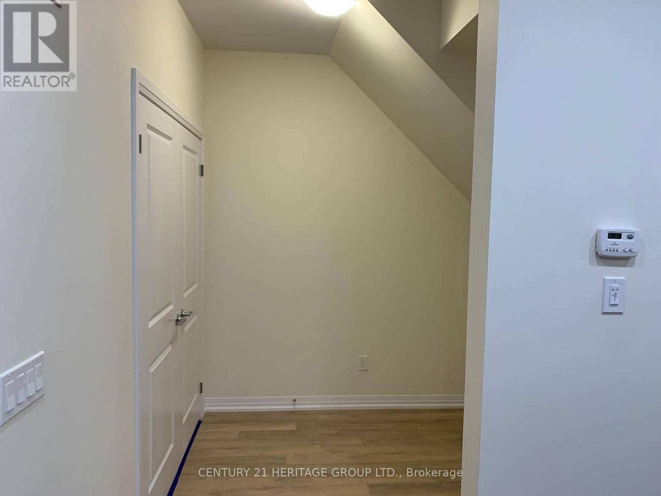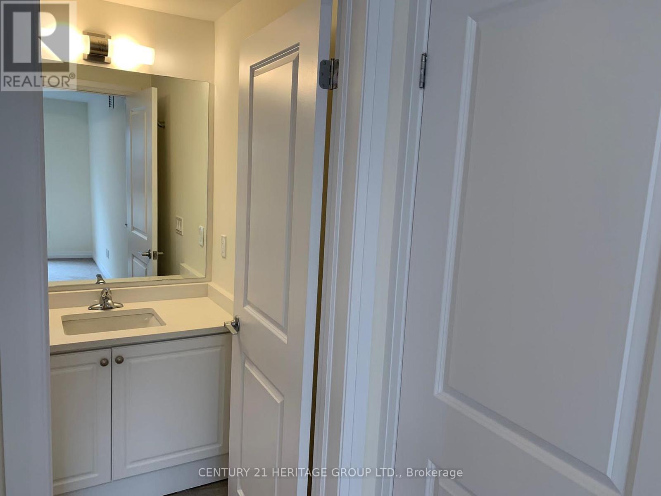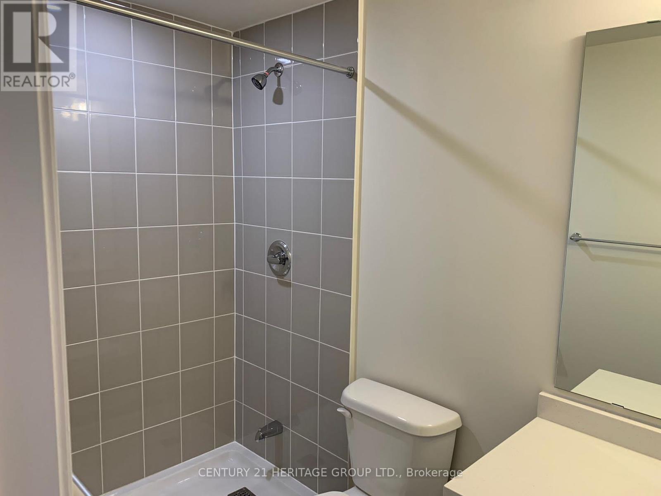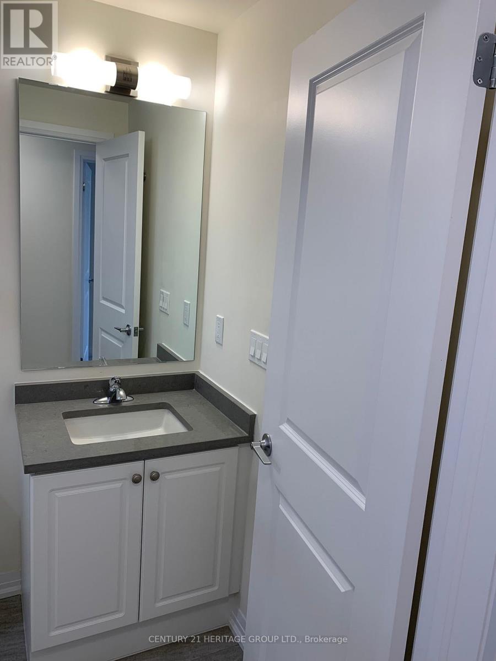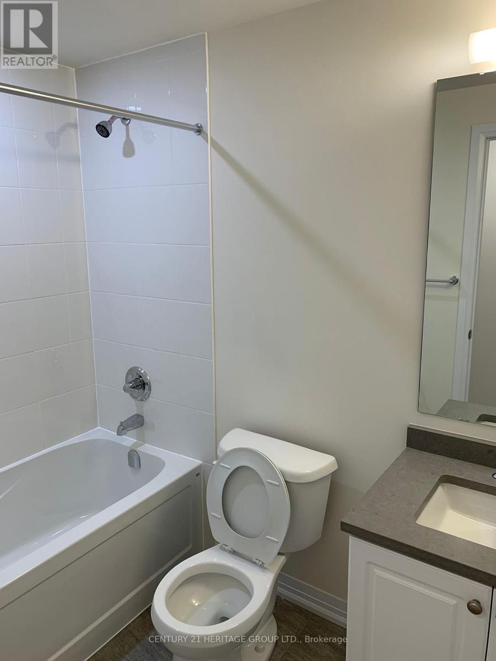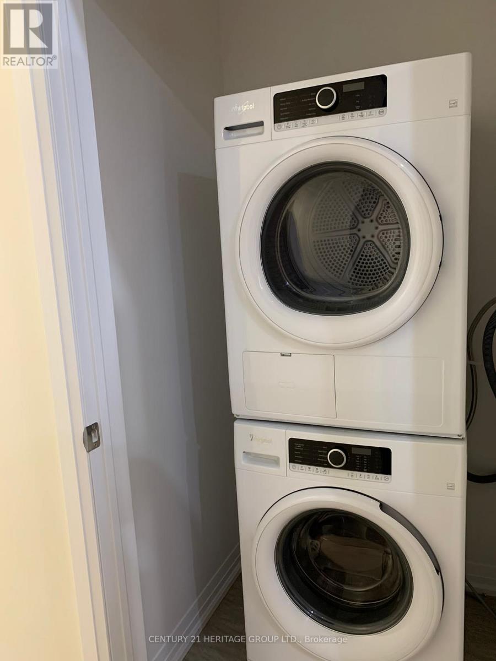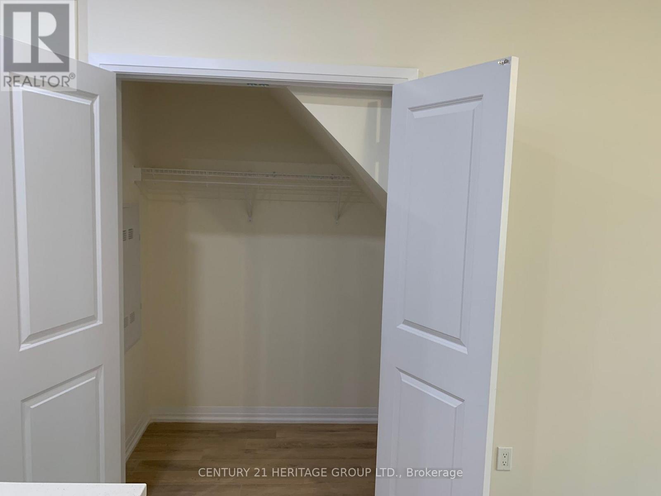308 - 2635 William Jackson Drive Pickering, Ontario L1X 0L2
2 Bedroom
2 Bathroom
900 - 999 sqft
Central Air Conditioning
Forced Air
$2,650 Monthly
Spacious 2 + den stacked townhouse unit. Ground level unit is ideal for seniors or families with young kids (no stairs). Large windows in the front and back provide ample light. Patio off the second bedroom. Upgraded kitchen with island with breakfast bar, granite counters, backsplash, potlights and built in appliances. New Park just outside! (id:60365)
Property Details
| MLS® Number | E12562210 |
| Property Type | Single Family |
| Community Name | Duffin Heights |
| AmenitiesNearBy | Park, Public Transit |
| CommunityFeatures | Pets Allowed With Restrictions |
| EquipmentType | Water Heater |
| Features | Conservation/green Belt |
| ParkingSpaceTotal | 1 |
| RentalEquipmentType | Water Heater |
Building
| BathroomTotal | 2 |
| BedroomsAboveGround | 2 |
| BedroomsTotal | 2 |
| Appliances | Dishwasher, Dryer, Microwave, Stove, Refrigerator |
| BasementType | None |
| CoolingType | Central Air Conditioning |
| ExteriorFinish | Concrete |
| FireProtection | Smoke Detectors |
| FlooringType | Laminate, Carpeted |
| HeatingFuel | Natural Gas |
| HeatingType | Forced Air |
| SizeInterior | 900 - 999 Sqft |
| Type | Row / Townhouse |
Parking
| Underground | |
| No Garage |
Land
| Acreage | No |
| LandAmenities | Park, Public Transit |
Rooms
| Level | Type | Length | Width | Dimensions |
|---|---|---|---|---|
| Ground Level | Living Room | 5.56 m | 3.35 m | 5.56 m x 3.35 m |
| Ground Level | Dining Room | 5.56 m | 3.35 m | 5.56 m x 3.35 m |
| Ground Level | Kitchen | 3.73 m | 3.35 m | 3.73 m x 3.35 m |
| Ground Level | Den | 2.08 m | 2.24 m | 2.08 m x 2.24 m |
| Ground Level | Primary Bedroom | 3.15 m | 2.9 m | 3.15 m x 2.9 m |
| Ground Level | Bedroom 2 | 2.84 m | 2.74 m | 2.84 m x 2.74 m |
Nosheen Bashir
Broker
Century 21 Heritage Group Ltd.
11160 Yonge St # 3 & 7
Richmond Hill, Ontario L4S 1H5
11160 Yonge St # 3 & 7
Richmond Hill, Ontario L4S 1H5

