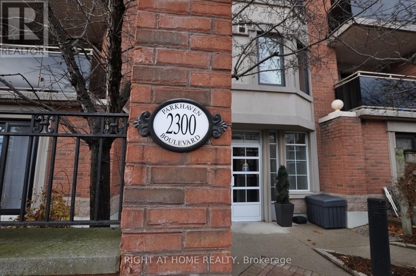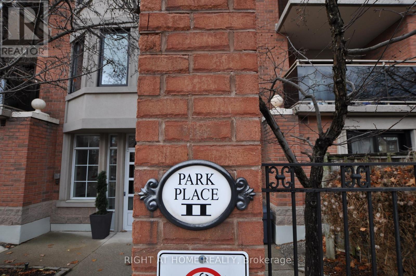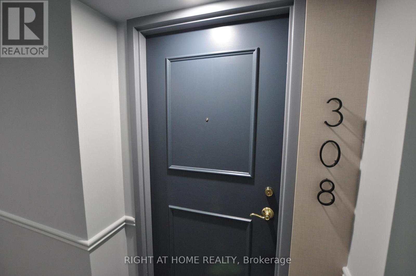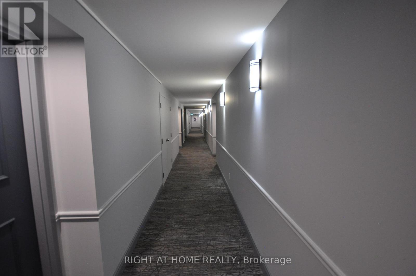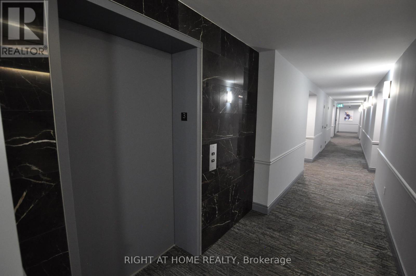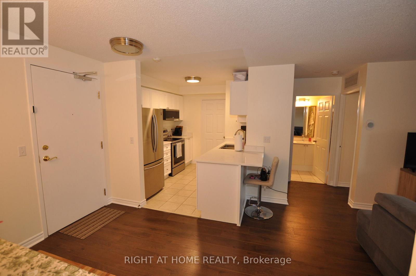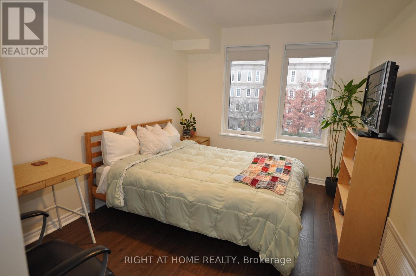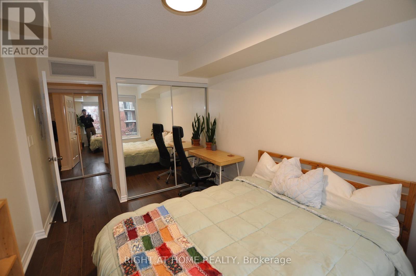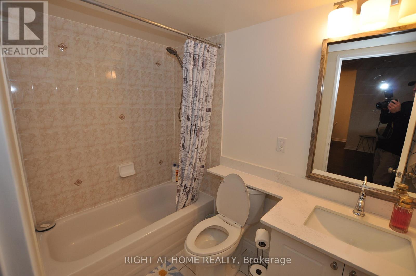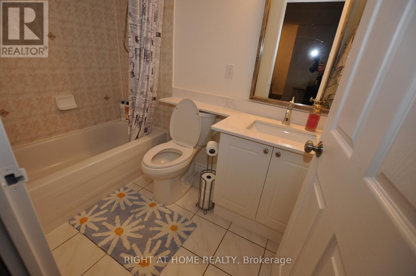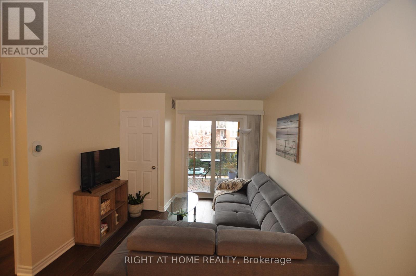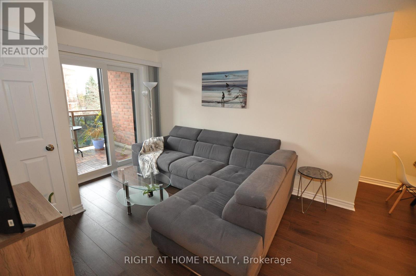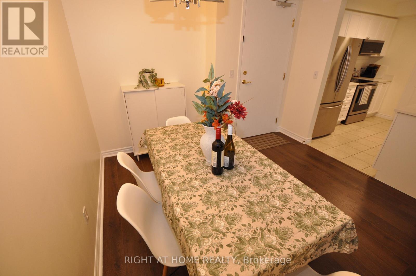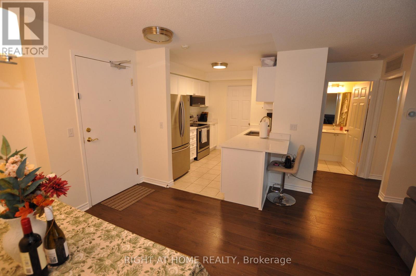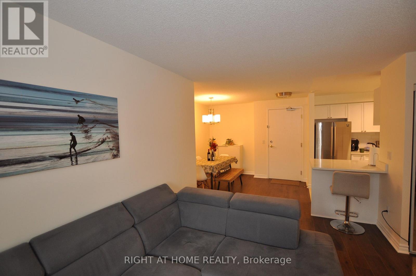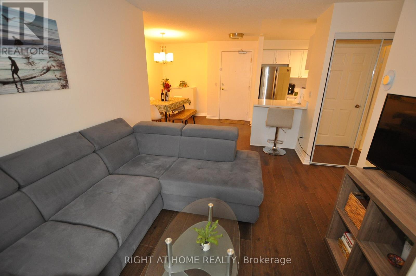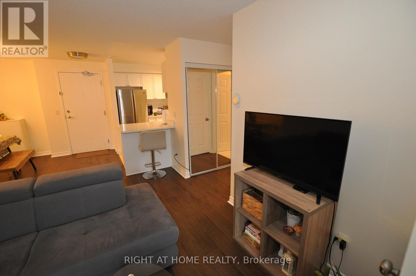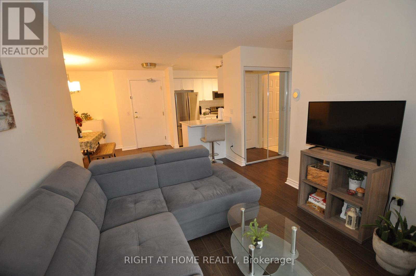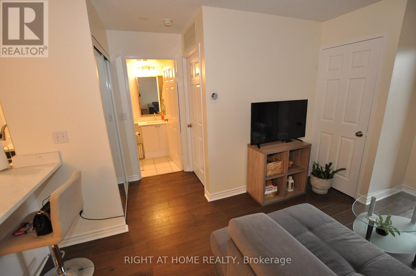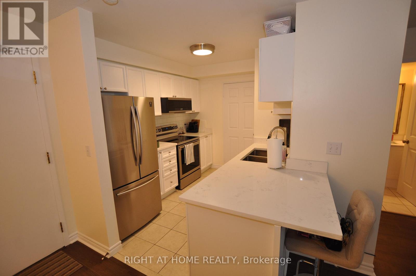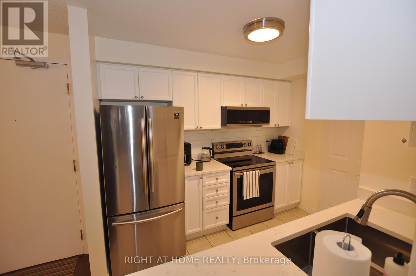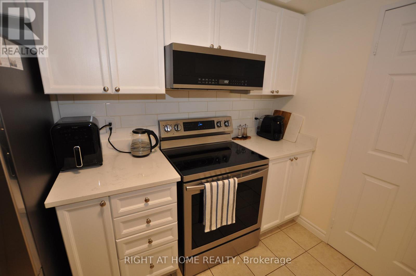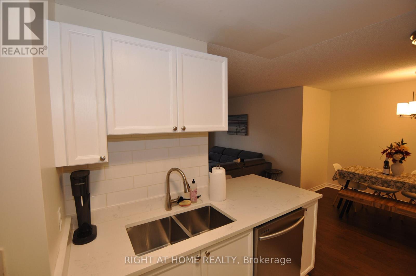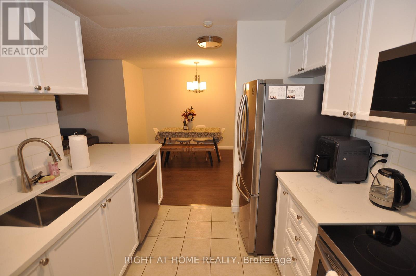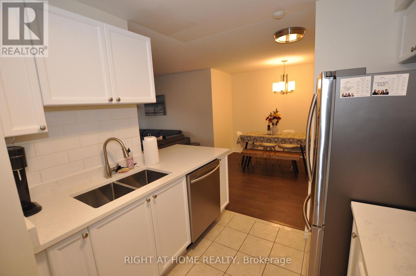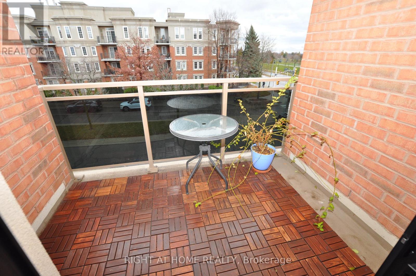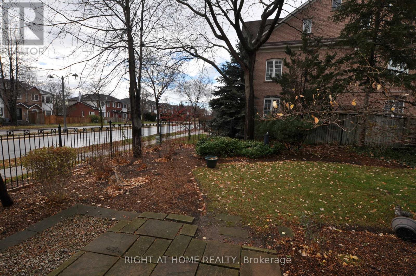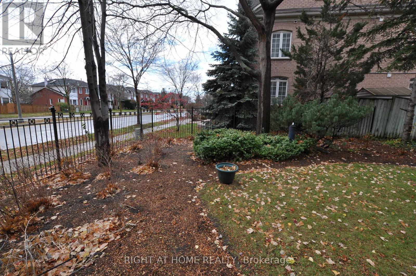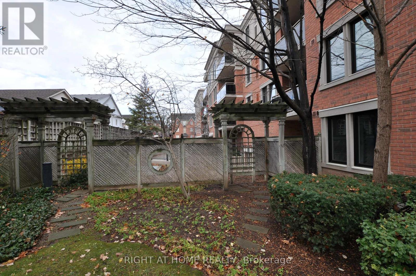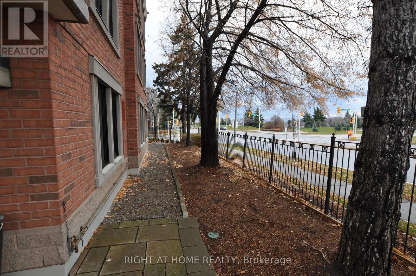308 - 2300 Parkhaven Boulevard Oakville, Ontario L6H 6V9
$499,900Maintenance, Common Area Maintenance, Heat, Electricity, Insurance, Parking, Water
$549.01 Monthly
Maintenance, Common Area Maintenance, Heat, Electricity, Insurance, Parking, Water
$549.01 MonthlyVery clean & well maintained condo in this desirable boutique building at Park Place II in Oak Park*** Quiet and well managed low rise building with only 4 levels** Right across the street from Millbank Park and within walking distance to the many amenities in Uptown Oakville** This charming 1 bedroom, 1 bath condo offers an open concept living and dining area with a walk-out to a private balcony ** Good amount of counter space for meal preparation in the kitchen with ample cabinetry for storage *** Great layout with separate dining nook and breakfast bar ** This unit has premium laminate flooring throughout and brand new windows and sliding glass door leading to balcony** amenities include huge party room with walkout to yard** community events held at building for residents who like to mingle with other residents** bicycle storage room on ground floor** unit includes one underground parking spot (#51) and one locker on the ground floor (#143)** maintenance fee includes everything except hydro** (id:60365)
Property Details
| MLS® Number | W12583456 |
| Property Type | Single Family |
| Community Name | 1015 - RO River Oaks |
| AmenitiesNearBy | Golf Nearby, Hospital, Park, Public Transit, Schools |
| CommunityFeatures | Pets Allowed With Restrictions, Community Centre |
| Features | Balcony, Carpet Free, In Suite Laundry |
| ParkingSpaceTotal | 1 |
Building
| BathroomTotal | 1 |
| BedroomsAboveGround | 1 |
| BedroomsTotal | 1 |
| Age | 16 To 30 Years |
| Amenities | Storage - Locker |
| BasementType | None |
| CoolingType | Central Air Conditioning |
| ExteriorFinish | Brick, Stucco |
| FlooringType | Ceramic, Laminate |
| HeatingFuel | Natural Gas |
| HeatingType | Forced Air |
| SizeInterior | 500 - 599 Sqft |
| Type | Apartment |
Parking
| Underground | |
| Garage |
Land
| Acreage | No |
| LandAmenities | Golf Nearby, Hospital, Park, Public Transit, Schools |
| ZoningDescription | Residential |
Rooms
| Level | Type | Length | Width | Dimensions |
|---|---|---|---|---|
| Main Level | Kitchen | 2.65 m | 3.14 m | 2.65 m x 3.14 m |
| Main Level | Dining Room | 3.05 m | 3.26 m | 3.05 m x 3.26 m |
| Main Level | Living Room | 2.8 m | 3.75 m | 2.8 m x 3.75 m |
| Main Level | Primary Bedroom | 3.14 m | 3.72 m | 3.14 m x 3.72 m |
Martin Pfeiffer
Salesperson
480 Eglinton Ave West #30, 106498
Mississauga, Ontario L5R 0G2

