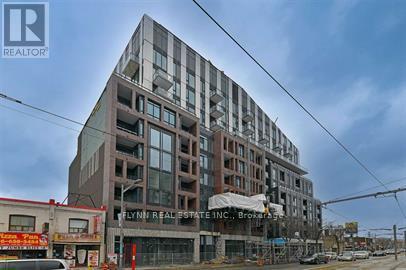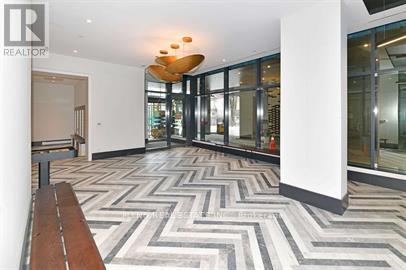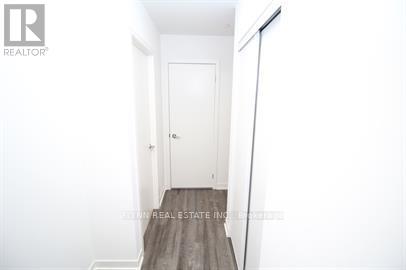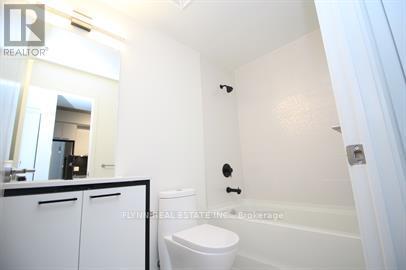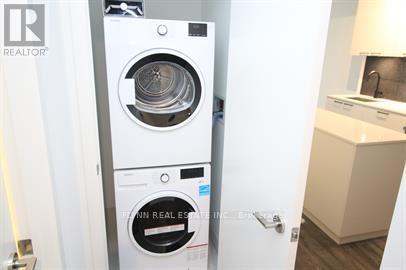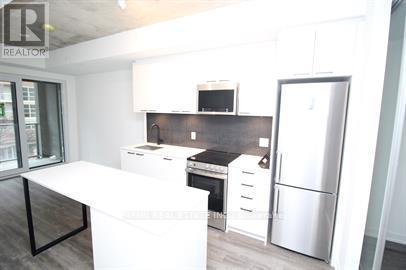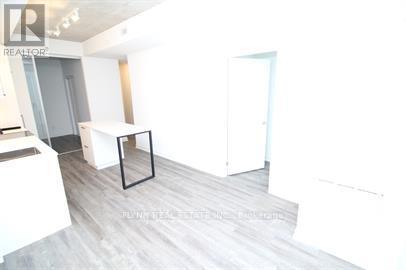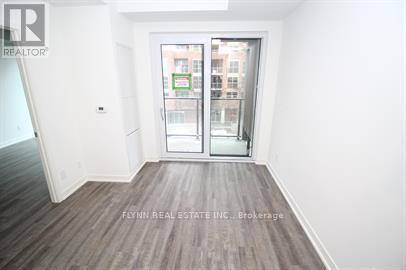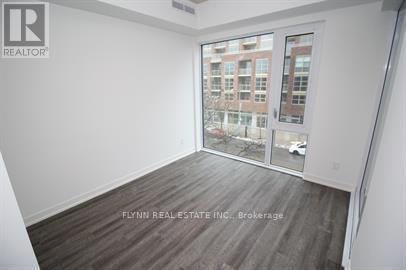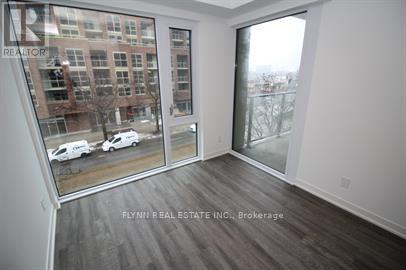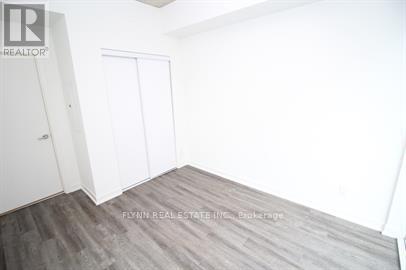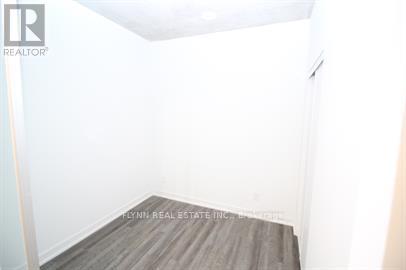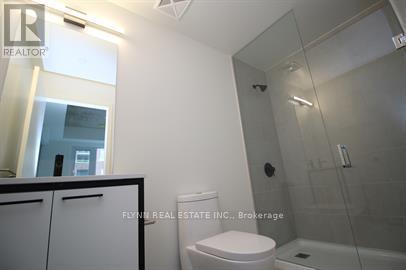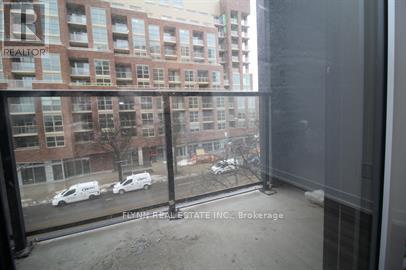308 - 1808 St Clair Avenue W Toronto, Ontario M6N 1J5
$2,325 Monthly
Don't miss the opportunity to live in this bright and spacious 2-bedroom, 2-full bathroom unit at the desirable Reunion Crossing. Freshly painted and designed with a sleek 628 sq ft open floor plan, this condo is ideal for working professionals seeking both style and convenience. Enjoy modern finishes and abundant natural light that make this unit feel airy and welcoming. The location at St. Clair Ave West offers easy access to Toronto's thriving neighbourhoods, close to Stockyards Village, with its diverse shopping and dining options, and nearby parks for outdoor activities. With convenient transit options, including TTC stops and the St. Clair streetcar, commuting is a breeze. This is the perfect home base for enjoying Toronto's urban lifestyle while maintaining quick connections to the city's core. Tenant pays all utilities. (id:60365)
Property Details
| MLS® Number | W12461246 |
| Property Type | Single Family |
| Community Name | Weston-Pellam Park |
| AmenitiesNearBy | Hospital, Park, Schools |
| CommunityFeatures | Pets Not Allowed, Community Centre |
| Features | Balcony, Carpet Free |
| ViewType | View |
Building
| BathroomTotal | 2 |
| BedroomsAboveGround | 2 |
| BedroomsTotal | 2 |
| Age | 0 To 5 Years |
| Amenities | Security/concierge, Exercise Centre, Visitor Parking |
| CoolingType | Central Air Conditioning |
| ExteriorFinish | Concrete |
| FireplacePresent | Yes |
| HeatingFuel | Natural Gas |
| HeatingType | Forced Air |
| SizeInterior | 600 - 699 Sqft |
| Type | Apartment |
Parking
| Underground | |
| Garage |
Land
| Acreage | No |
| LandAmenities | Hospital, Park, Schools |
Rooms
| Level | Type | Length | Width | Dimensions |
|---|---|---|---|---|
| Main Level | Kitchen | 2.6 m | 2.9 m | 2.6 m x 2.9 m |
| Main Level | Dining Room | 2.7 m | 2.9 m | 2.7 m x 2.9 m |
| Main Level | Living Room | 2.7 m | 2.9 m | 2.7 m x 2.9 m |
| Main Level | Bedroom | 2.4 m | 2.4 m | 2.4 m x 2.4 m |
| Main Level | Bedroom 2 | 2.8 m | 2.9 m | 2.8 m x 2.9 m |
Jon Flynn
Broker of Record
6314 Armstrong Drive
Niagara Falls, Ontario L2H 2G4

