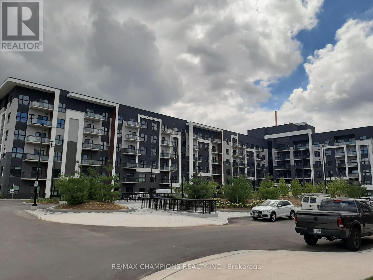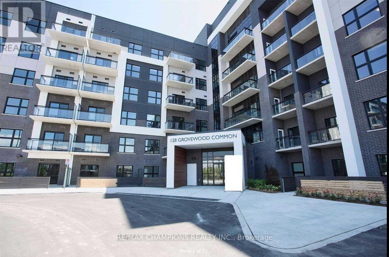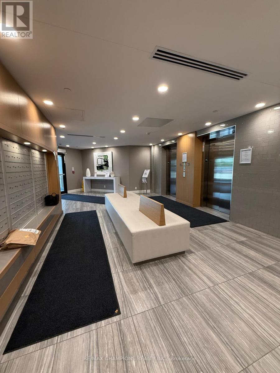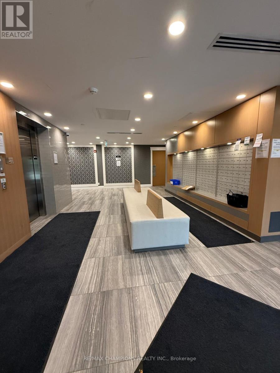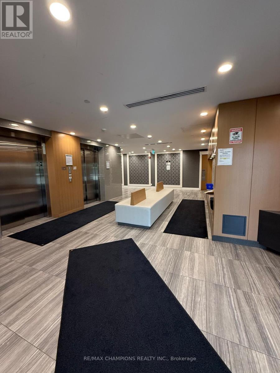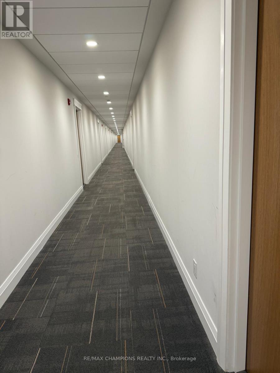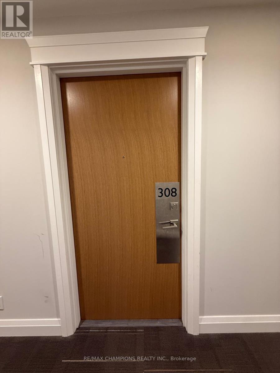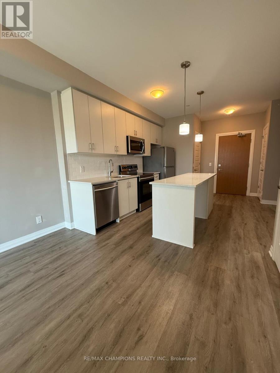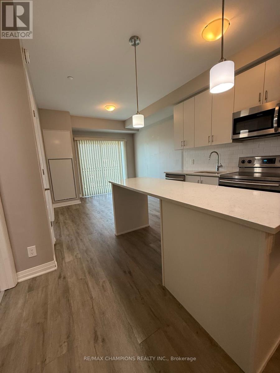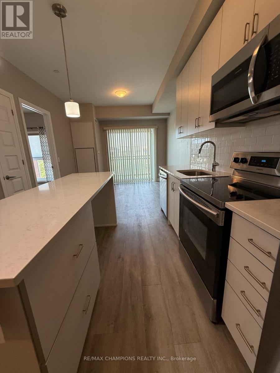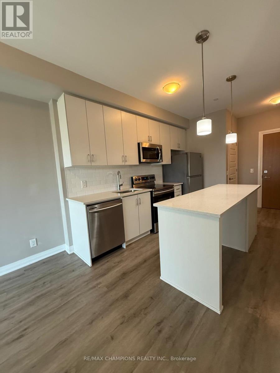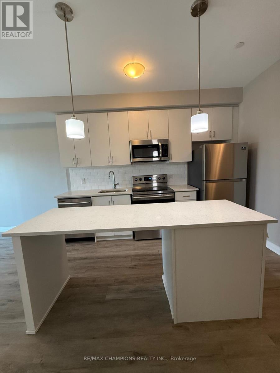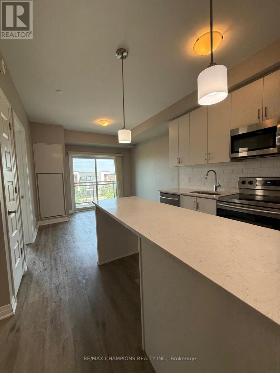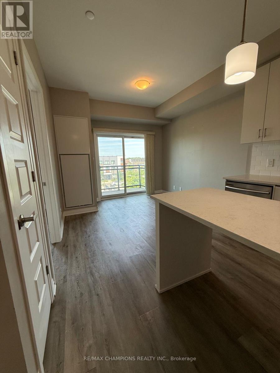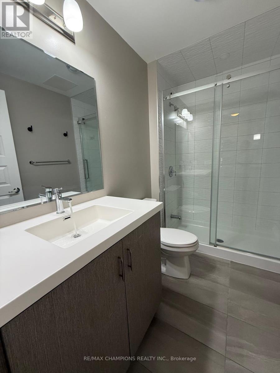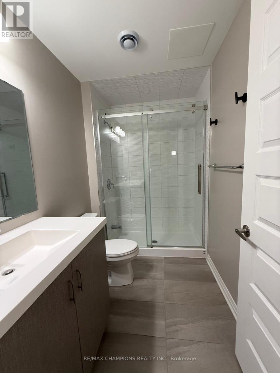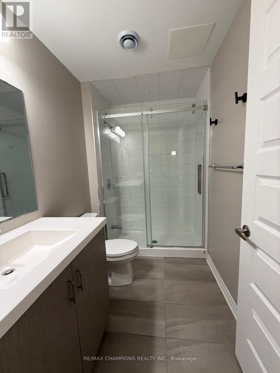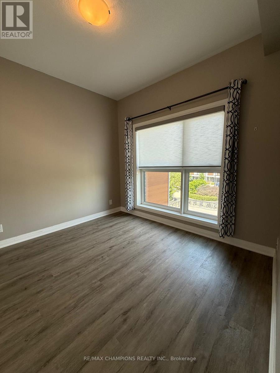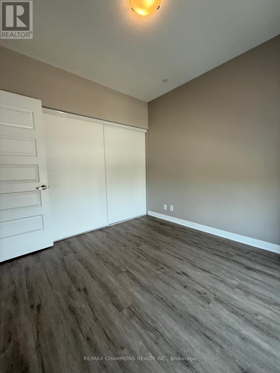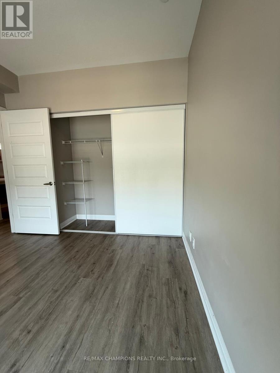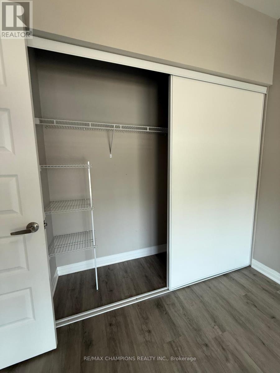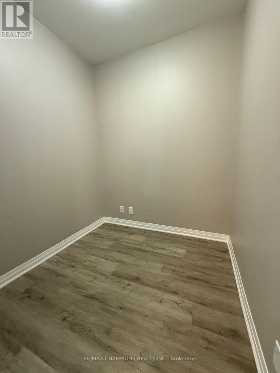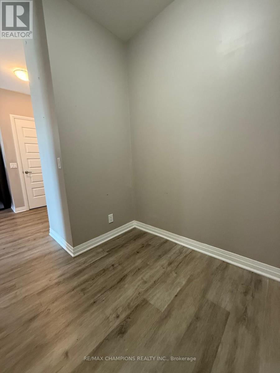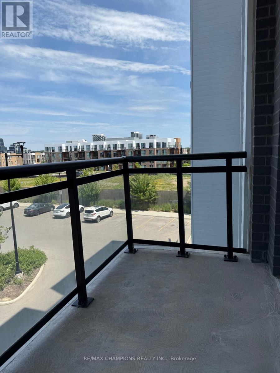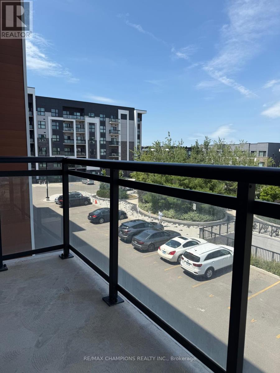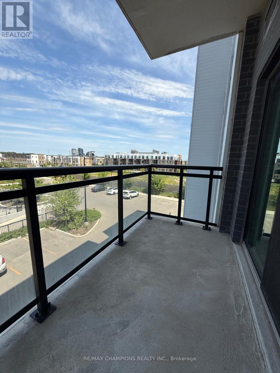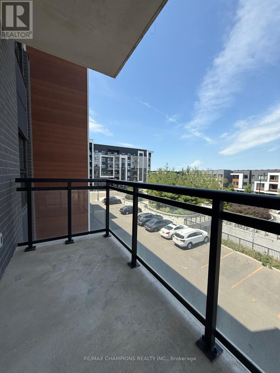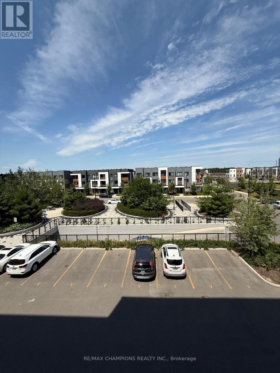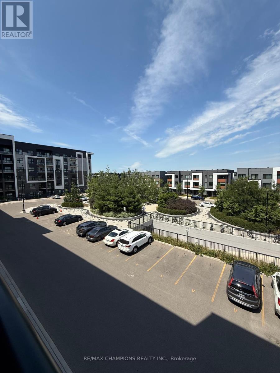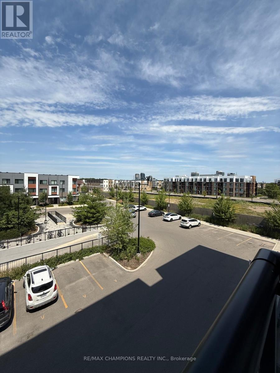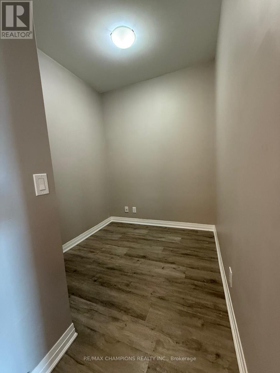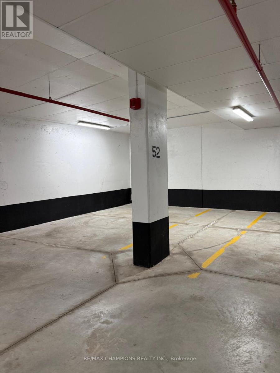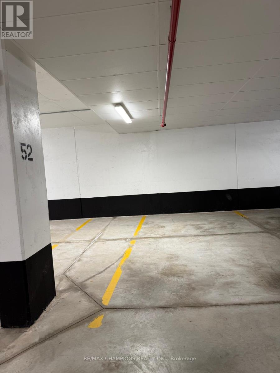308 - 128 Grovewood Common Oakville, Ontario L6H 0X3
2 Bedroom
1 Bathroom
600 - 699 sqft
Central Air Conditioning
$2,250 Monthly
Available 1 Bedroom + Den Unit In Prime Area Of Oakville At Dundas & Trafalgar, Lot Of Natural Light. Hardwood Floors, Upgraded Modern Kitchen With Granite Countertop, Backsplash, Centre Island W/Granite Counter & Stainless-Steel Appliances, Upgraded Bathroom, Spacious Bedroom With Large Wall To Wall Closet & Huge Window. Spacious Den Ideal For Home Office Or Kids Room. Ensuite Laundry. Steps To Grocery, Restaurants, Schools, Parks & Transit. Building Amenities Includes Gym, Party & Meeting Room. (id:60365)
Property Details
| MLS® Number | W12475722 |
| Property Type | Single Family |
| Community Name | 1008 - GO Glenorchy |
| AmenitiesNearBy | Hospital, Park, Place Of Worship, Public Transit, Schools |
| CommunityFeatures | Pet Restrictions |
| Features | Balcony |
| ParkingSpaceTotal | 1 |
Building
| BathroomTotal | 1 |
| BedroomsAboveGround | 1 |
| BedroomsBelowGround | 1 |
| BedroomsTotal | 2 |
| Age | 0 To 5 Years |
| Amenities | Exercise Centre, Party Room, Visitor Parking, Storage - Locker |
| Appliances | Dishwasher, Dryer, Microwave, Range, Stove, Washer, Refrigerator |
| CoolingType | Central Air Conditioning |
| ExteriorFinish | Brick, Concrete |
| FlooringType | Hardwood, Ceramic |
| SizeInterior | 600 - 699 Sqft |
| Type | Apartment |
Parking
| Underground | |
| Garage |
Land
| Acreage | No |
| LandAmenities | Hospital, Park, Place Of Worship, Public Transit, Schools |
Rooms
| Level | Type | Length | Width | Dimensions |
|---|---|---|---|---|
| Main Level | Great Room | Measurements not available | ||
| Main Level | Kitchen | Measurements not available | ||
| Main Level | Primary Bedroom | Measurements not available | ||
| Main Level | Den | Measurements not available | ||
| Main Level | Laundry Room | Measurements not available | ||
| Main Level | Bathroom | Measurements not available |
Kim Garg
Salesperson
RE/MAX Champions Realty Inc.
25-1098 Peter Robertson Blvd
Brampton, Ontario L6R 3A5
25-1098 Peter Robertson Blvd
Brampton, Ontario L6R 3A5

