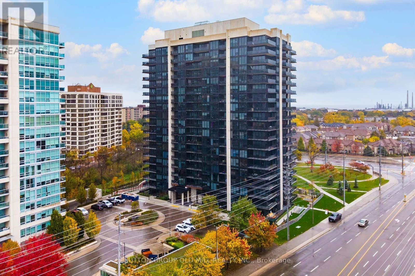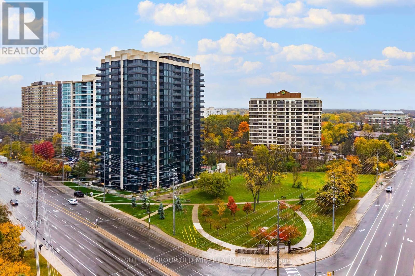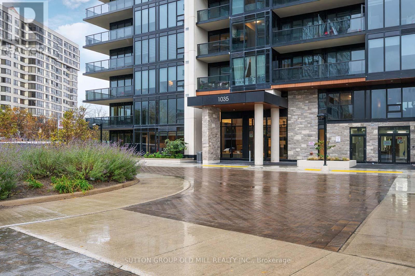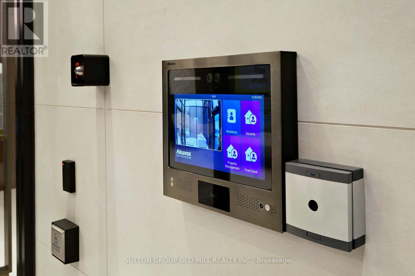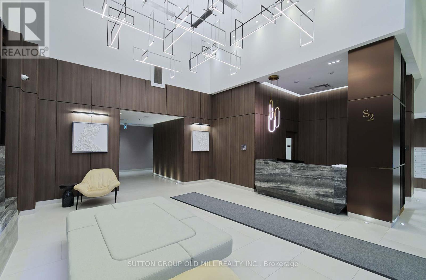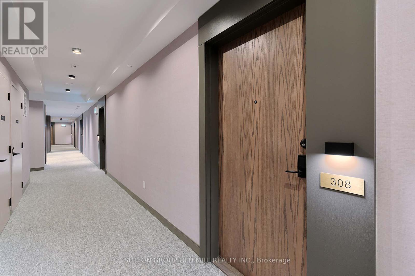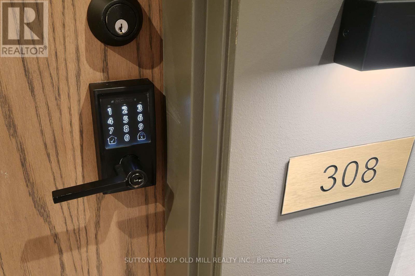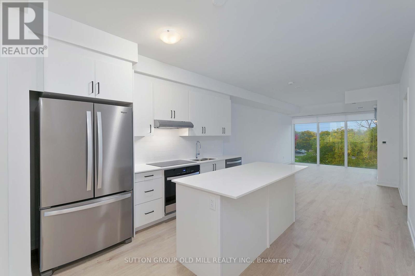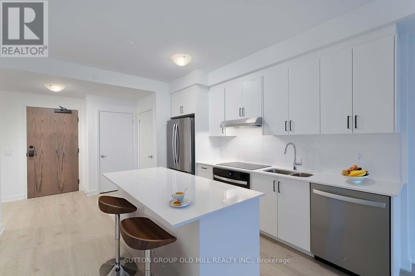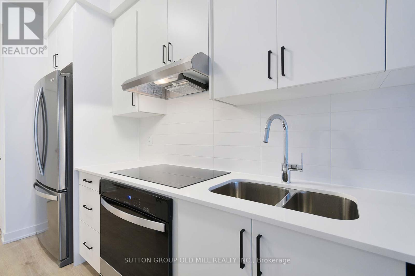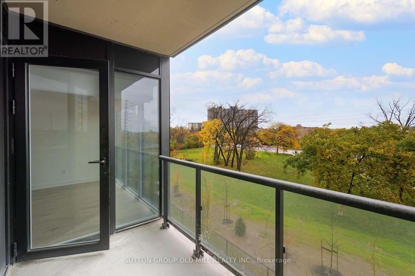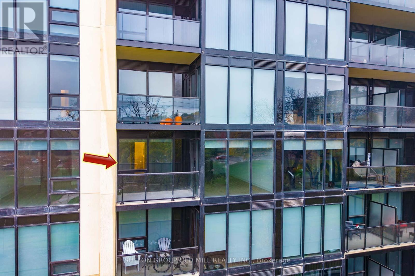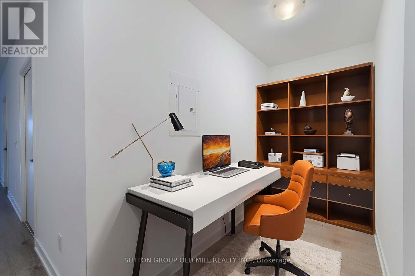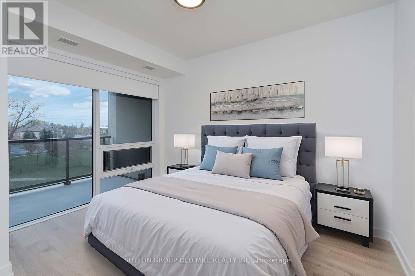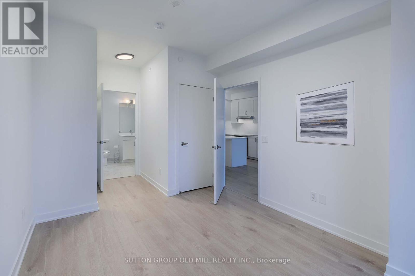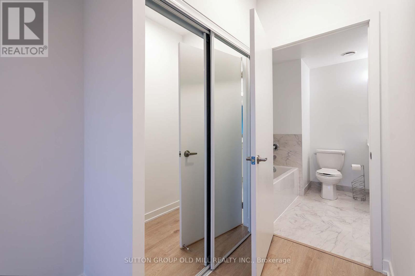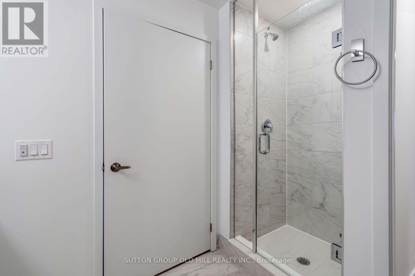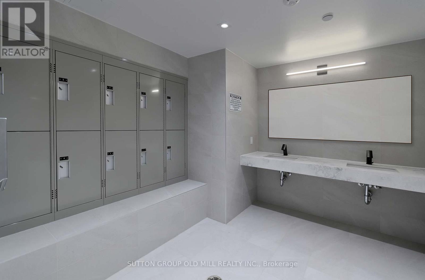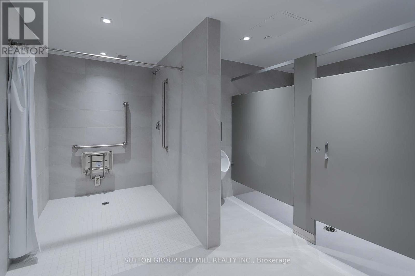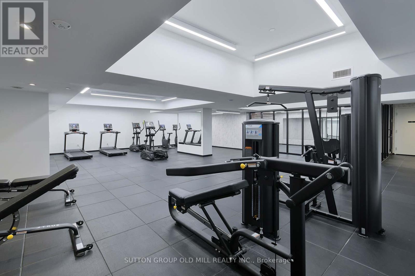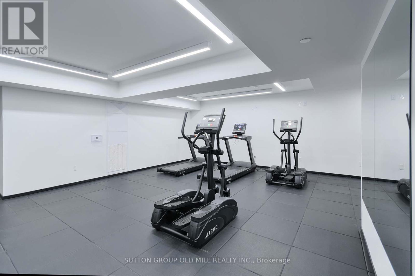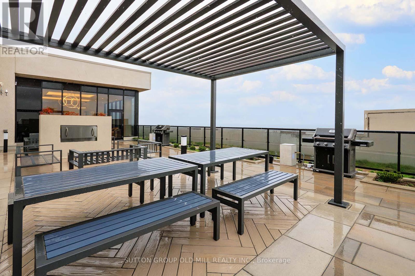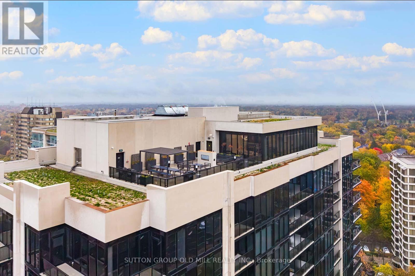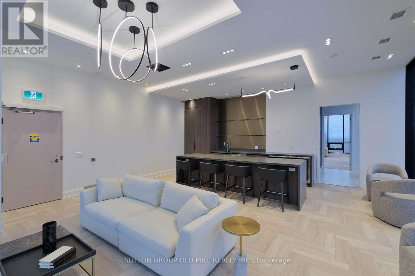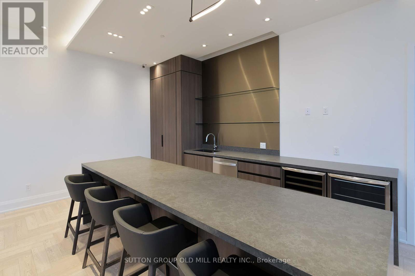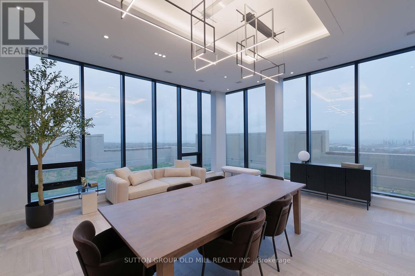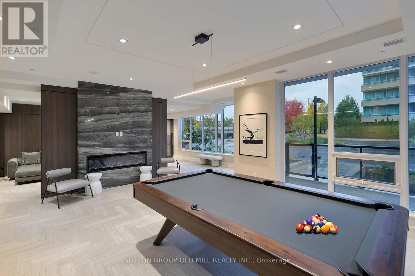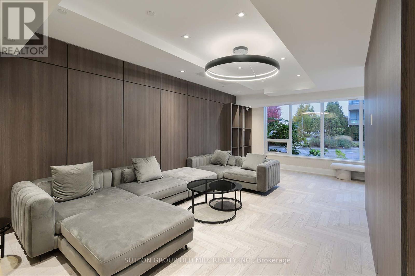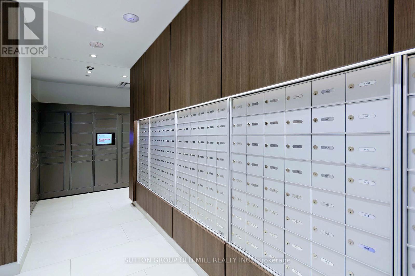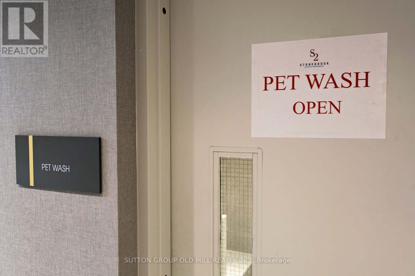308 - 1035 Southdown Road Mississauga, Ontario L5J 0A2
$2,650 Monthly
Brand new large 1 bedroom plus den for lease. Light and bright white kitchen, centre island with breakfast bar Full size S.S. appliances, quartz countertops. Open concept living/Dining rooms with floor to ceiling windows and access to balcony. 9' ceilings, vinyl floors throughout Bedroom features 2 closets and 4 pce semi-ensuite. Oversized bathroom with soaker tub and separate glass shower. Great size den area for those who work remotely. laundry features front load washer & dryer. Automatic lighting. 789 sq ft + 58 sq ft balcony. 1 parking spot and locker. Building amenities include: indoor pool and hot tub, gym, billiard room, meeting room, party room and roof top deck with BBQ area, Guest suites and dog wash. Walk to Clarkson GO station , shopping and restaurants Great location and close to the lake. Tenant is responsible for Hydro and any Internet above what is provided. Some Photos Have Been Virtually Staged. 500 MB monthly. (id:60365)
Property Details
| MLS® Number | W12499158 |
| Property Type | Single Family |
| Community Name | Clarkson |
| CommunicationType | High Speed Internet |
| CommunityFeatures | Pets Allowed With Restrictions |
| Features | Balcony, Carpet Free, In Suite Laundry |
| ParkingSpaceTotal | 1 |
Building
| BathroomTotal | 1 |
| BedroomsAboveGround | 1 |
| BedroomsTotal | 1 |
| Amenities | Storage - Locker |
| Appliances | All, Cooktop, Dishwasher, Dryer, Microwave, Oven, Washer, Refrigerator |
| BasementType | None |
| CoolingType | Central Air Conditioning |
| ExteriorFinish | Concrete, Stone |
| FlooringType | Vinyl |
| HeatingFuel | Electric |
| HeatingType | Heat Pump, Not Known |
| SizeInterior | 700 - 799 Sqft |
| Type | Apartment |
Parking
| Underground | |
| Garage |
Land
| Acreage | No |
Rooms
| Level | Type | Length | Width | Dimensions |
|---|---|---|---|---|
| Main Level | Living Room | 6.06 m | 3.53 m | 6.06 m x 3.53 m |
| Main Level | Dining Room | 6.06 m | 3.53 m | 6.06 m x 3.53 m |
| Main Level | Kitchen | 3.66 m | 3.53 m | 3.66 m x 3.53 m |
| Main Level | Bedroom | 4.11 m | 2.97 m | 4.11 m x 2.97 m |
| Main Level | Den | 2.74 m | 2.13 m | 2.74 m x 2.13 m |
| Main Level | Laundry Room | 2 m | 1.1 m | 2 m x 1.1 m |
https://www.realtor.ca/real-estate/29056733/308-1035-southdown-road-mississauga-clarkson-clarkson
Lisa Ruth Rizzuto
Salesperson
74 Jutland Rd #40
Toronto, Ontario M8Z 0G7

