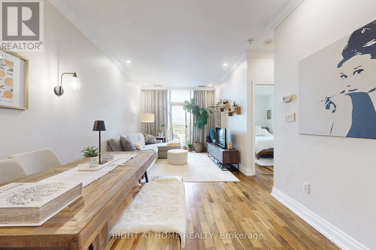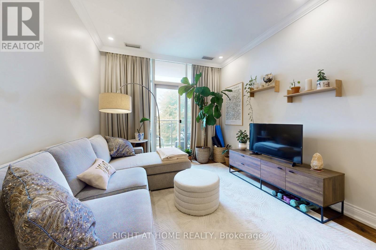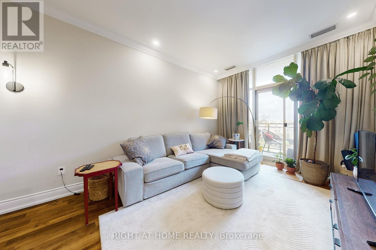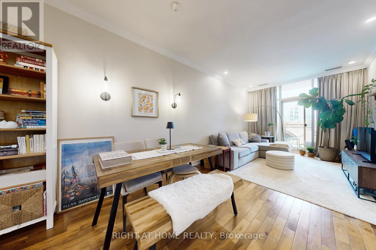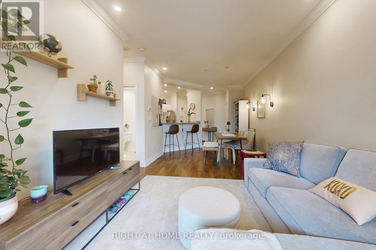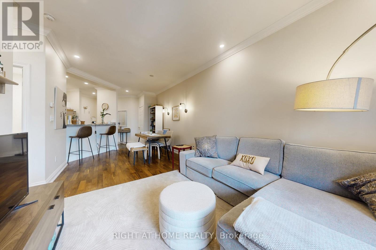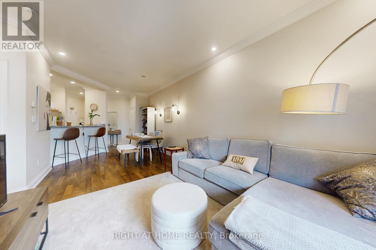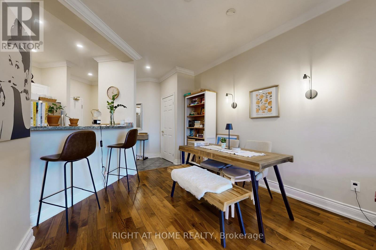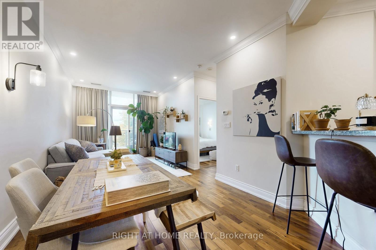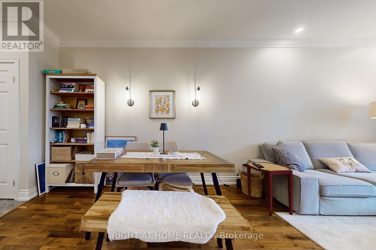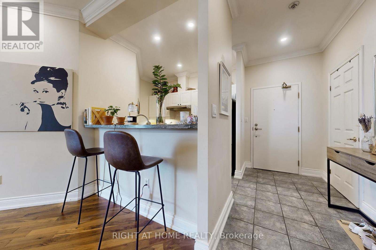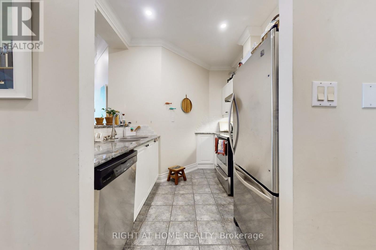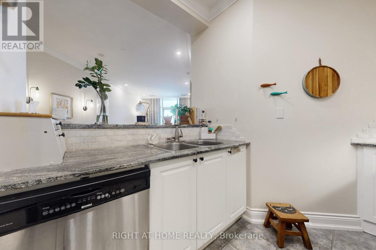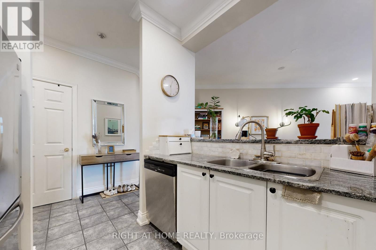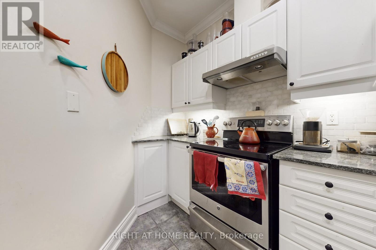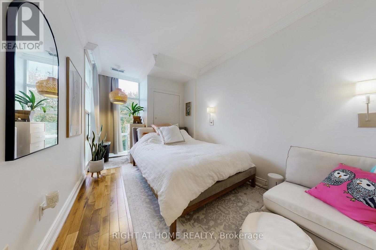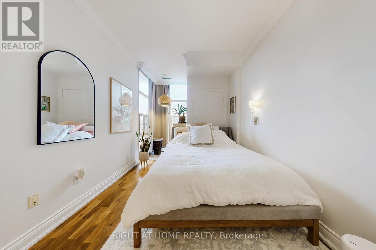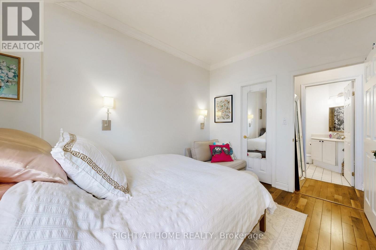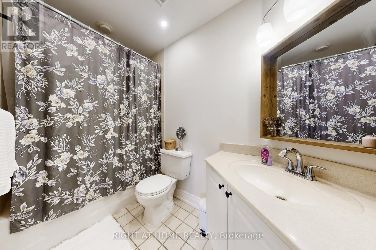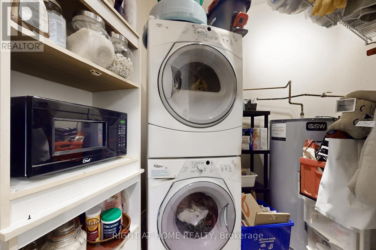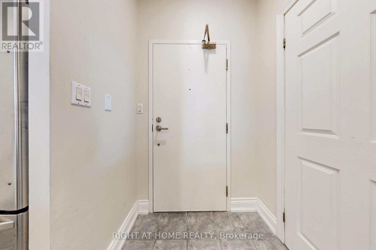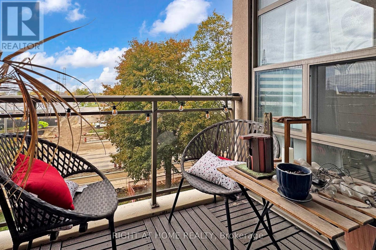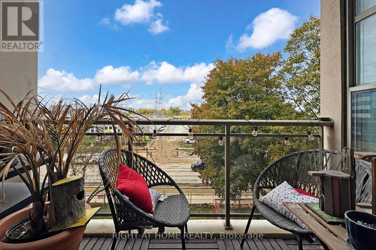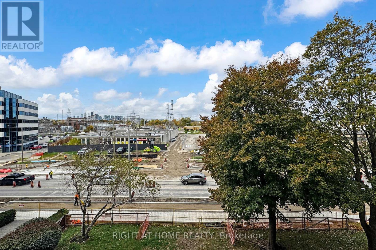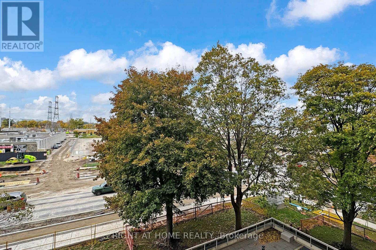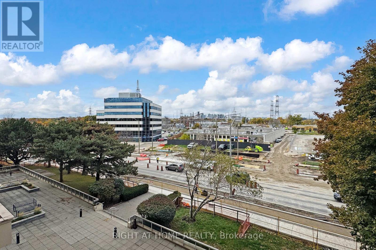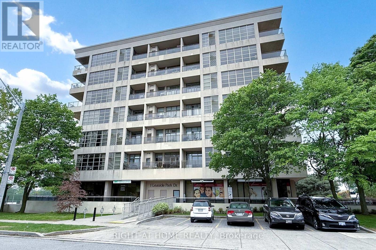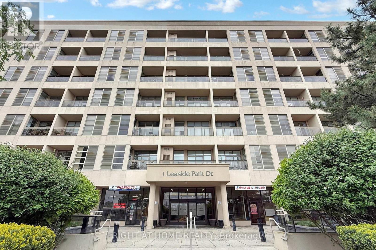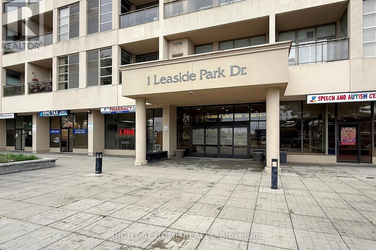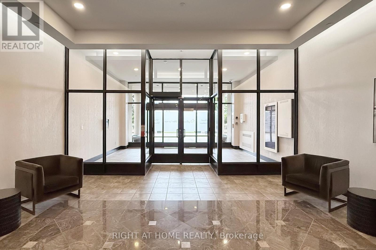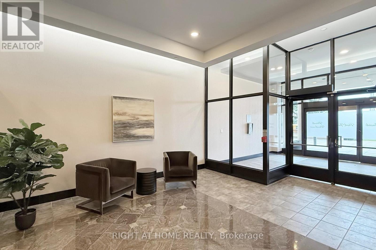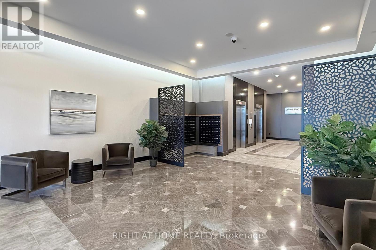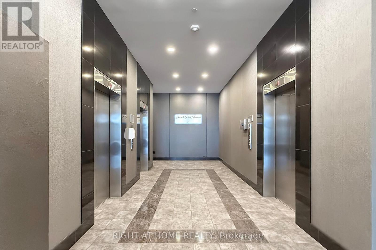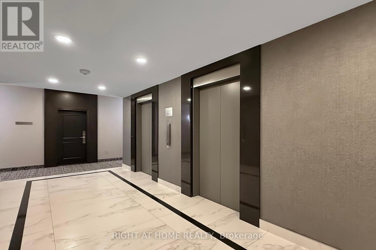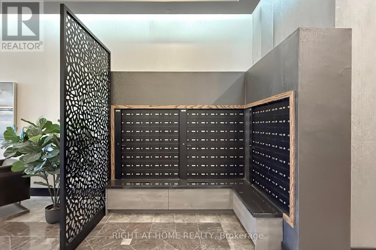308 - 1 Leaside Park Drive Toronto, Ontario M4H 1R1
$2,150 Monthly
Beautifully Updated 1-Bedroom Condo in One of Leaside's Most Sought-After Buildings. Discover the perfect blend of comfort, space, and convenience at 1 Leaside Park Dr Unit 308 - a tastefully updated, bright and airy one-bedroom suite in a highly desirable Leaside residence. Surrounded by lush parks and green space, this oversized unit offers exceptional access to everything Leaside has to offer - including cafés, restaurants, grocery stores, and shopping - all just a short walk away. With transit right outside your door, you're only minutes to both subway lines, downtown Toronto, and the DVP. Inside, this meticulously maintained suite features 9-foot ceilings with elegant crown mouldings, engineered hardwood floors, and large windows that fill the space with natural light. The spacious kitchen boasts granite countertops, a breakfast bar, and plenty of storage - perfect for both cooking and entertaining. The generously sized bedroom offers a walk-in closet and room for a full bedroom set, while the ensuite laundry and storage room adds everyday convenience. An extra-large locker located on the same floor makes organization easy and accessible. Enjoy the comfort of a well-managed building with fantastic amenities and a strong sense of community. (id:60365)
Property Details
| MLS® Number | C12507298 |
| Property Type | Single Family |
| Community Name | Thorncliffe Park |
| CommunityFeatures | Pets Not Allowed |
| Features | Balcony, Carpet Free, In Suite Laundry |
| ParkingSpaceTotal | 1 |
| ViewType | City View |
Building
| BathroomTotal | 1 |
| BedroomsAboveGround | 1 |
| BedroomsTotal | 1 |
| Appliances | Dishwasher, Dryer, Microwave, Stove, Washer, Window Coverings, Refrigerator |
| BasementType | None |
| CoolingType | Central Air Conditioning |
| ExteriorFinish | Concrete |
| FlooringType | Hardwood |
| HeatingFuel | Natural Gas |
| HeatingType | Forced Air |
| SizeInterior | 600 - 699 Sqft |
| Type | Apartment |
Parking
| Underground | |
| Garage |
Land
| Acreage | No |
Rooms
| Level | Type | Length | Width | Dimensions |
|---|---|---|---|---|
| Main Level | Living Room | 7.19 m | 3.13 m | 7.19 m x 3.13 m |
| Main Level | Dining Room | 7.19 m | 3.13 m | 7.19 m x 3.13 m |
| Main Level | Kitchen | 2.49 m | 1.52 m | 2.49 m x 1.52 m |
| Main Level | Primary Bedroom | 4.77 m | 2.72 m | 4.77 m x 2.72 m |
Karolina Armstrong
Broker
1396 Don Mills Rd Unit B-121
Toronto, Ontario M3B 0A7
Jarrod Edwin Armstrong
Salesperson
1396 Don Mills Rd Unit B-121
Toronto, Ontario M3B 0A7

