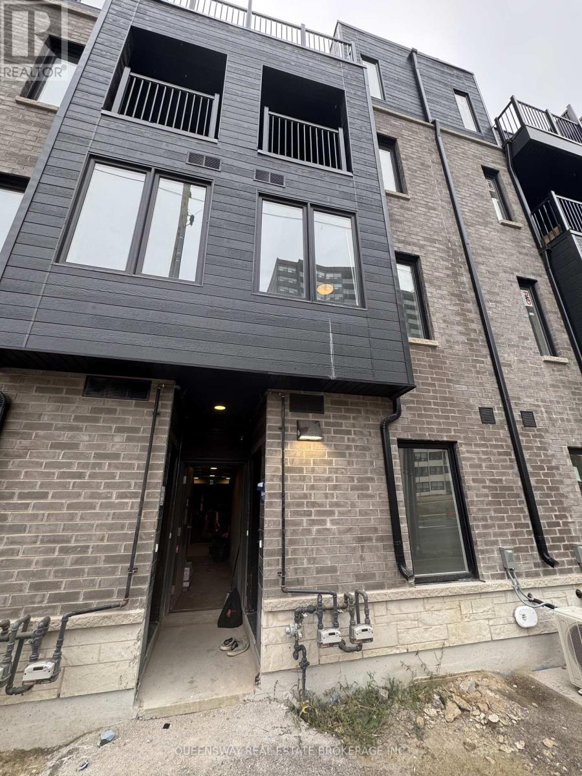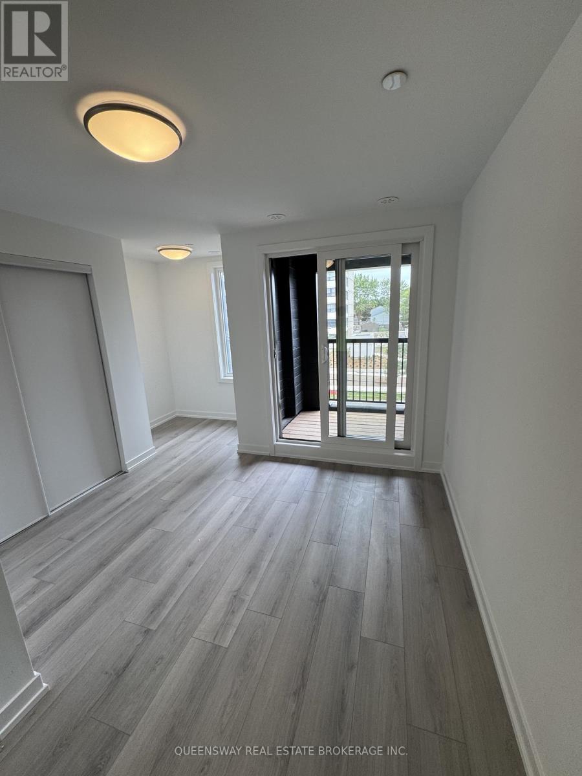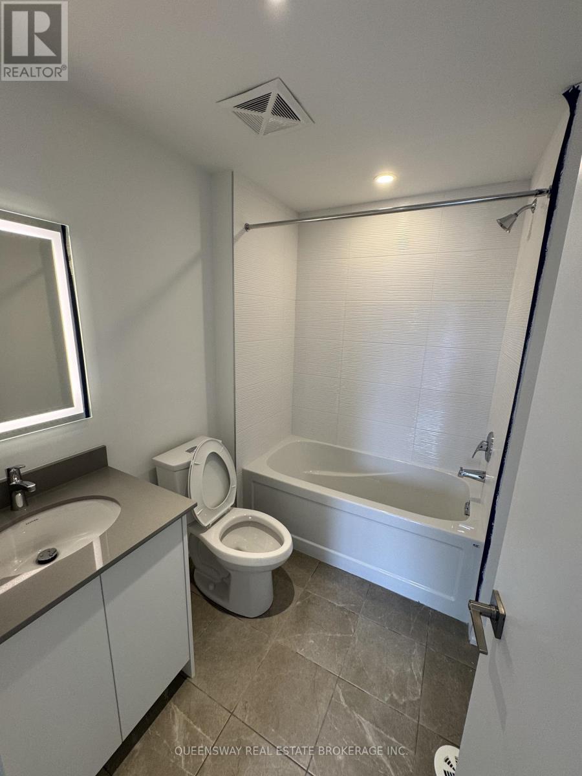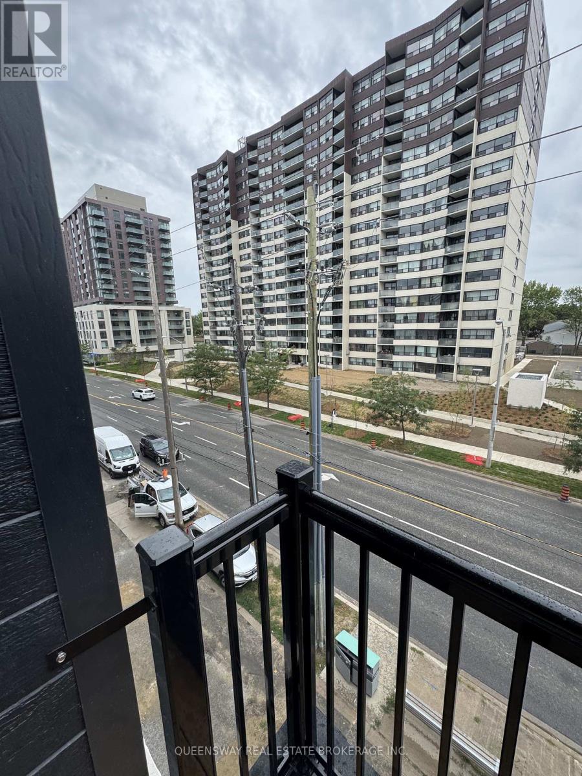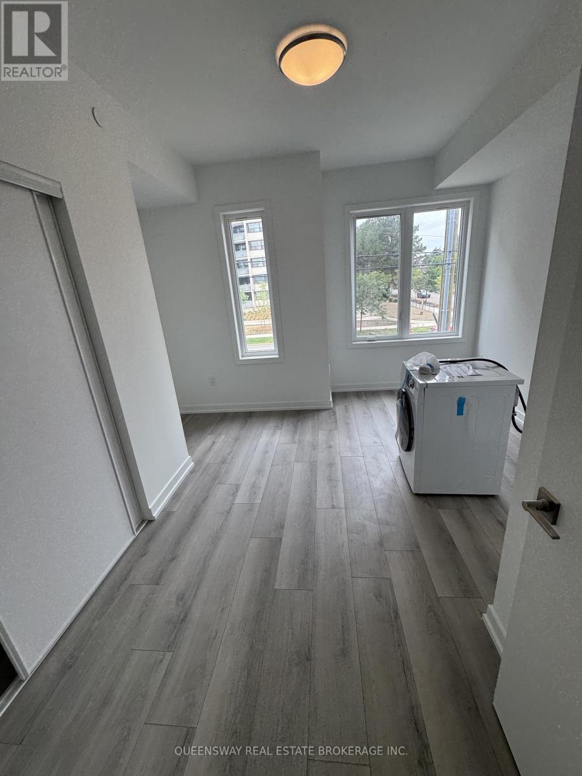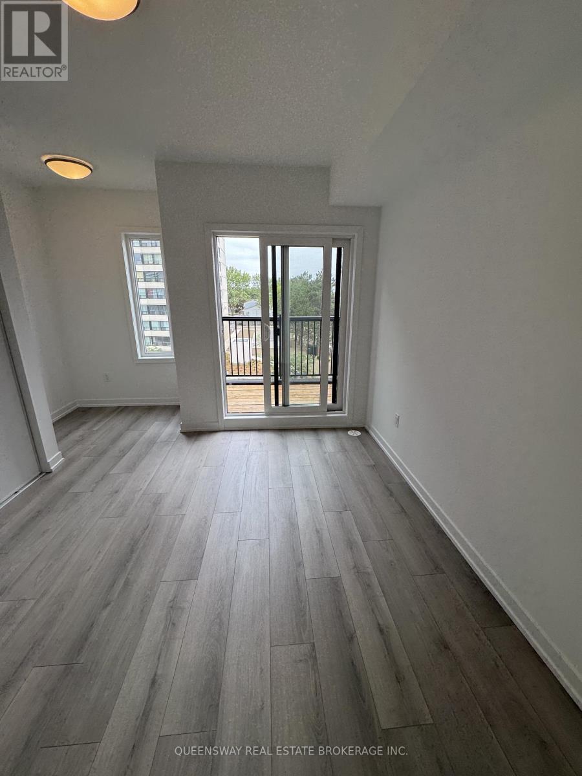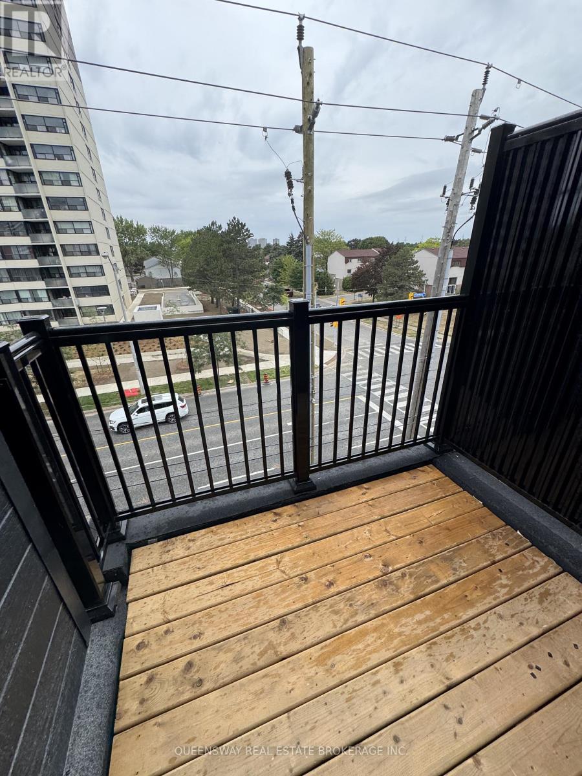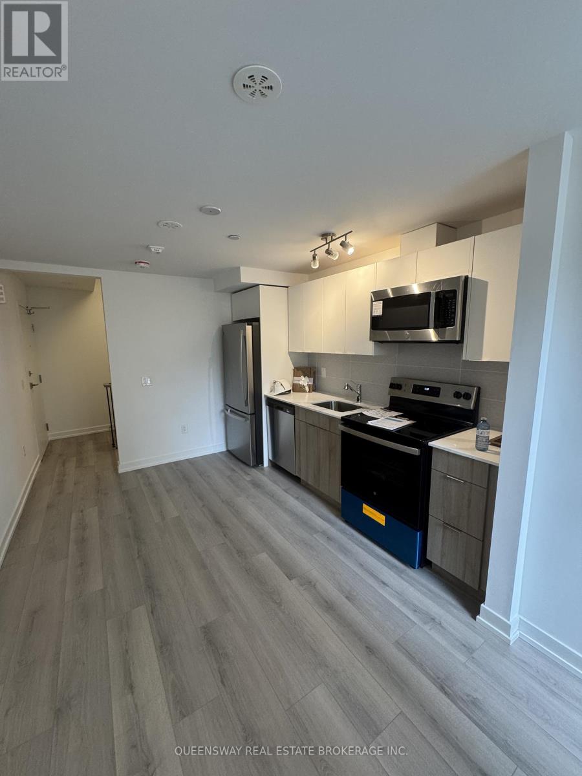3079 Pharmacy Avenue Toronto, Ontario M1T 1H8
3 Bedroom
3 Bathroom
1600 - 1799 sqft
Central Air Conditioning
Forced Air
$1,195,000Maintenance,
$200 Monthly
Maintenance,
$200 MonthlyThis brand new Fully Upgraded 3 Bedrooms 4 Stories stacked Townhouse Located In Family-Friendly Neighbourhood. It Boasts 9 Feet Ceilings On Main Floor With laminate Floors And Pot Lights Thro/Out. Open Concept Kitchen Has Stainless Steel Appliances , laminate Floor Thro/Out 3 Bedrooms, Primary Br Walk/Out To Balcony. All west Exposure Windows. Finished Basement, Steps To All Amenities: Restaurants, Parks, General Hospitals, Schools, Shopping Mall (id:60365)
Property Details
| MLS® Number | E12575264 |
| Property Type | Single Family |
| Community Name | L'Amoreaux |
| CommunityFeatures | Pets Allowed With Restrictions |
| Features | Balcony |
| ParkingSpaceTotal | 1 |
Building
| BathroomTotal | 3 |
| BedroomsAboveGround | 3 |
| BedroomsTotal | 3 |
| Amenities | Storage - Locker |
| Appliances | Oven - Built-in, Range |
| BasementDevelopment | Finished |
| BasementType | N/a (finished) |
| CoolingType | Central Air Conditioning |
| ExteriorFinish | Brick |
| HeatingFuel | Natural Gas |
| HeatingType | Forced Air |
| SizeInterior | 1600 - 1799 Sqft |
| Type | Row / Townhouse |
Parking
| Underground | |
| Garage |
Land
| Acreage | No |
Rooms
| Level | Type | Length | Width | Dimensions |
|---|---|---|---|---|
| Second Level | Bedroom | 4 m | 5 m | 4 m x 5 m |
| Third Level | Bedroom 2 | 4 m | 5 m | 4 m x 5 m |
| Upper Level | Bedroom 3 | 4 m | 5 m | 4 m x 5 m |
https://www.realtor.ca/real-estate/29135299/3079-pharmacy-avenue-toronto-lamoreaux-lamoreaux
Michael Nocera
Salesperson
Queensway Real Estate Brokerage Inc.
8 Hornell Street
Toronto, Ontario M8Z 1X2
8 Hornell Street
Toronto, Ontario M8Z 1X2

