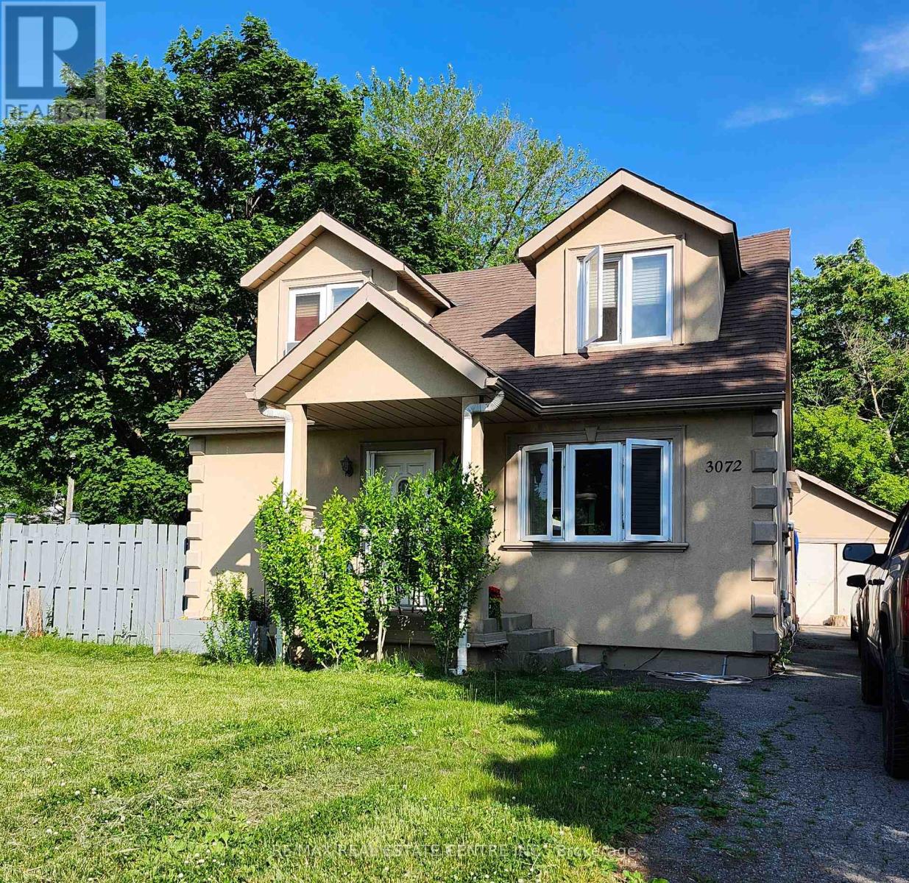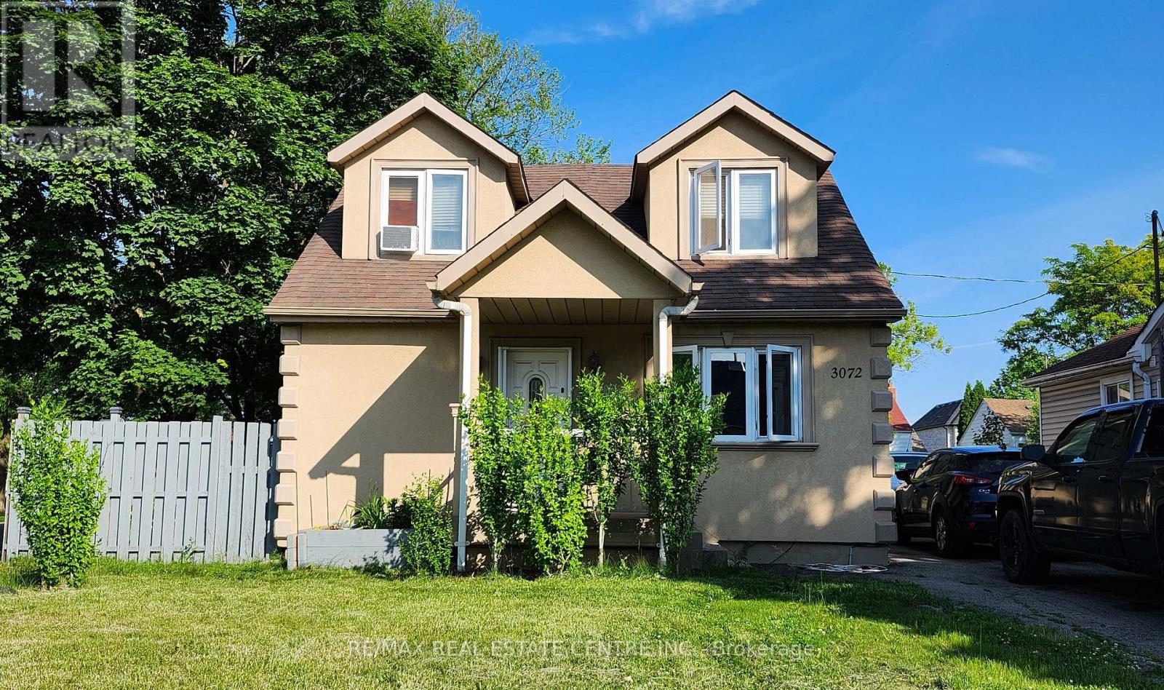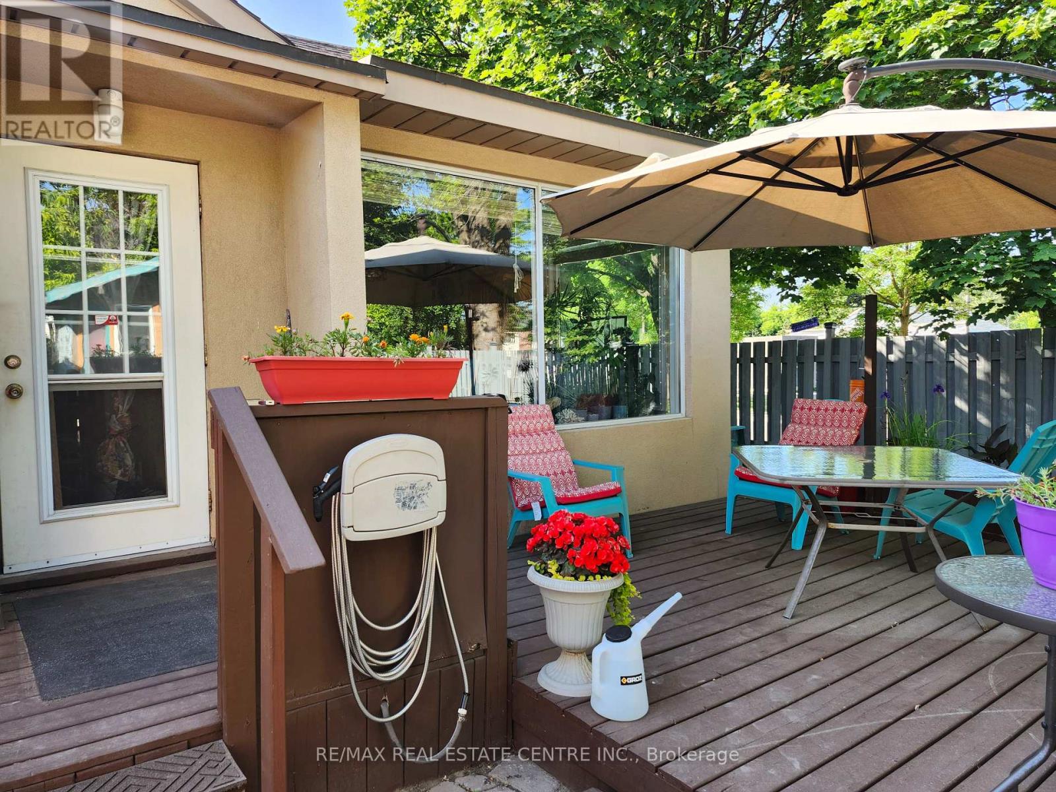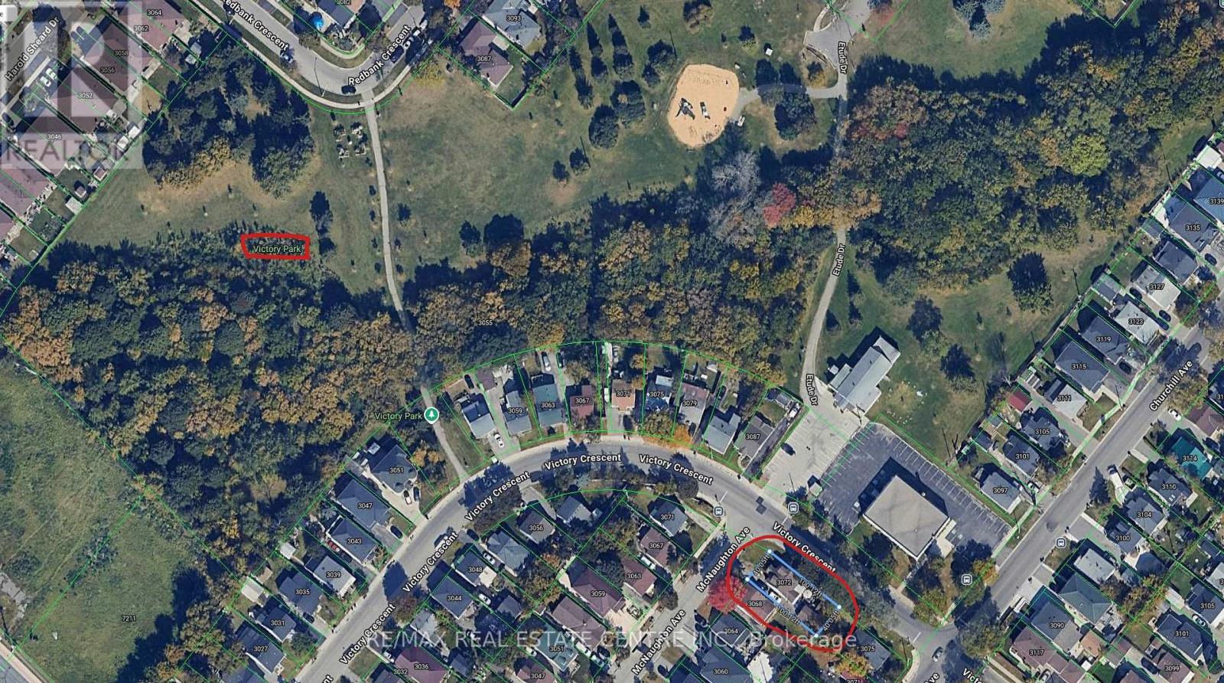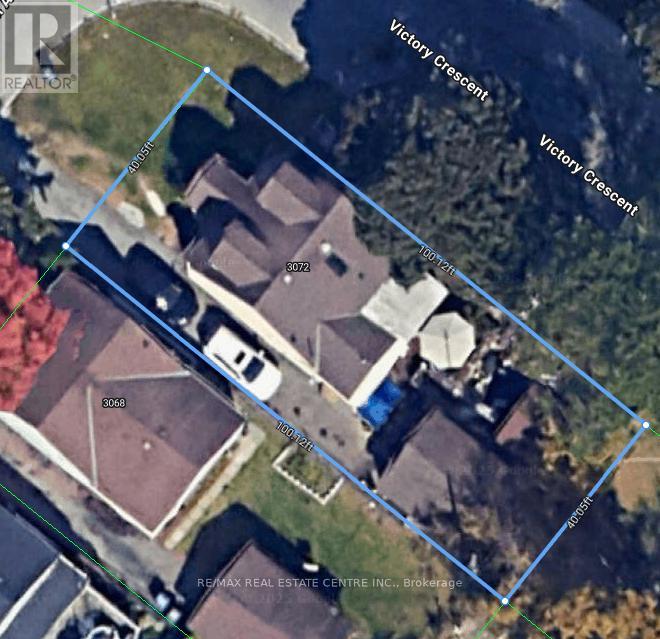3 Bedroom
2 Bathroom
1500 - 2000 sqft
Forced Air
$549,900
Absolute Bargain! Unbelievable Price! Priced Low & Firm For A Buyer Who Wants A Great Value On The Best House In Mississauga. This Property Is a Must See and Won't Last Long At This Low, Low Price, So Hurry In For A Showing Today. Located in the Centre of the GTA in Historic Victory Village, This 1.5 Storey Detached House has A lot of Character and Charm and is Situated on a Desirable Family-Friendly and Mature Tree-Lined Street, with a Large Private Corner Lot. This Well Cared for House Features a Spacious Living and Dining Room with Lots of Natural Light and a Good Size kitchen with Walkout to a Huge Private Backyard, and a Rare Main Level Bedroom. Upstairs You Will Find 2 More Bedrooms and a 3 Piece Bathroom. Private Backyard has Large Mature Trees, a Large Shed with Electricity, and Large Deck. Long Driveway Leading to a Detached Garage, has Ample Parking for Three Vehicles. Garage also has Electricity. Superior Location. Bordering Toronto/Vaughan/Brampton. Family-Friendly Neighborhood Steps from Victory Park. Minutes from Toronto Airport, Highways 401/427/409/407/410/403/QEW and Malton GO Station. Close to Schools, Parks, Public Transportation, Shopping, Restaurants and More. (id:60365)
Property Details
|
MLS® Number
|
W12364906 |
|
Property Type
|
Single Family |
|
Community Name
|
Malton |
|
AmenitiesNearBy
|
Park, Place Of Worship, Public Transit, Schools |
|
EquipmentType
|
Water Heater |
|
ParkingSpaceTotal
|
4 |
|
RentalEquipmentType
|
Water Heater |
|
Structure
|
Shed |
Building
|
BathroomTotal
|
2 |
|
BedroomsAboveGround
|
3 |
|
BedroomsTotal
|
3 |
|
Appliances
|
Dishwasher, Dryer, Freezer, Stove, Washer, Window Coverings, Refrigerator |
|
BasementType
|
Crawl Space |
|
ConstructionStyleAttachment
|
Detached |
|
ExteriorFinish
|
Stucco |
|
FoundationType
|
Unknown |
|
HeatingFuel
|
Natural Gas |
|
HeatingType
|
Forced Air |
|
StoriesTotal
|
2 |
|
SizeInterior
|
1500 - 2000 Sqft |
|
Type
|
House |
|
UtilityWater
|
Municipal Water |
Parking
Land
|
Acreage
|
No |
|
FenceType
|
Fenced Yard |
|
LandAmenities
|
Park, Place Of Worship, Public Transit, Schools |
|
Sewer
|
Sanitary Sewer |
|
SizeDepth
|
100 Ft |
|
SizeFrontage
|
40 Ft |
|
SizeIrregular
|
40 X 100 Ft |
|
SizeTotalText
|
40 X 100 Ft |
Rooms
| Level |
Type |
Length |
Width |
Dimensions |
|
Main Level |
Living Room |
4.8 m |
3.55 m |
4.8 m x 3.55 m |
|
Main Level |
Dining Room |
3.45 m |
5.38 m |
3.45 m x 5.38 m |
|
Main Level |
Kitchen |
2.74 m |
2.43 m |
2.74 m x 2.43 m |
|
Main Level |
Bedroom |
4.26 m |
2.33 m |
4.26 m x 2.33 m |
|
Main Level |
Laundry Room |
2.13 m |
1.52 m |
2.13 m x 1.52 m |
|
Main Level |
Bathroom |
|
|
Measurements not available |
|
Upper Level |
Primary Bedroom |
4.72 m |
3.04 m |
4.72 m x 3.04 m |
|
Upper Level |
Bedroom 2 |
4.36 m |
2.28 m |
4.36 m x 2.28 m |
|
Upper Level |
Bathroom |
|
|
Measurements not available |
https://www.realtor.ca/real-estate/28778211/3072-mcnaughton-avenue-mississauga-malton-malton

