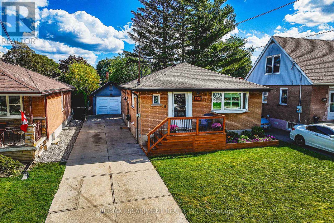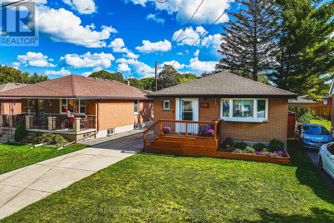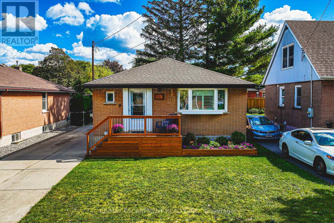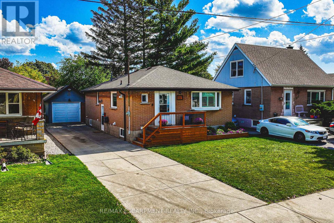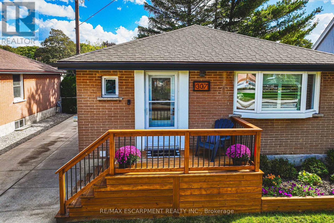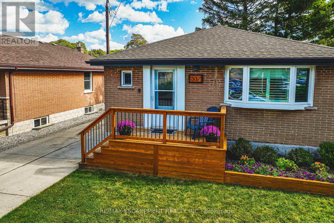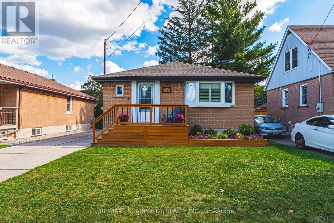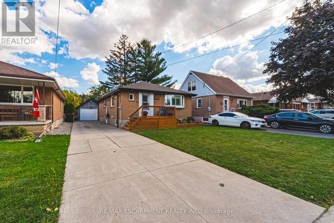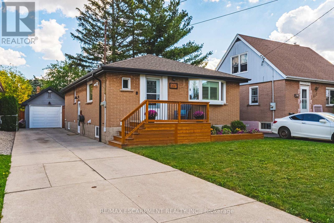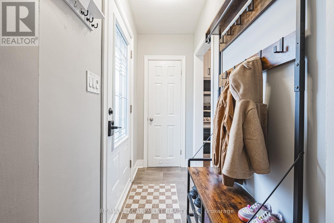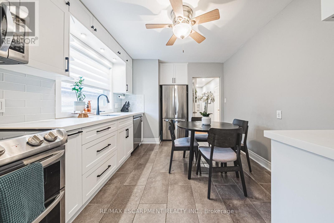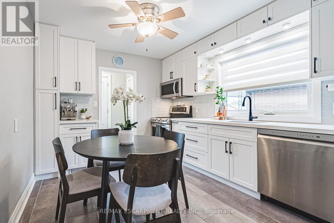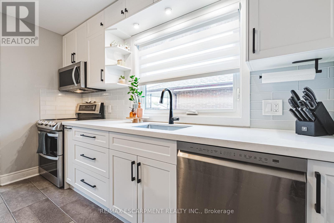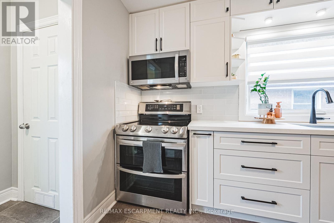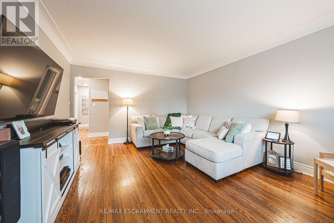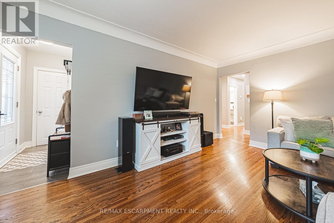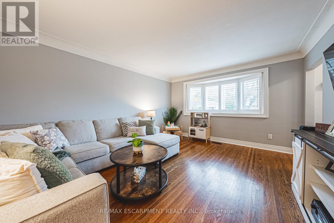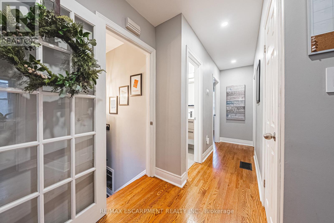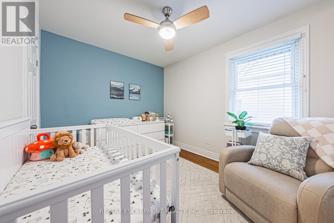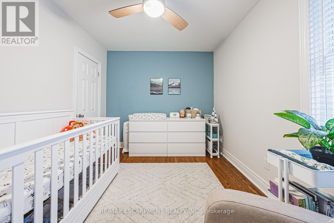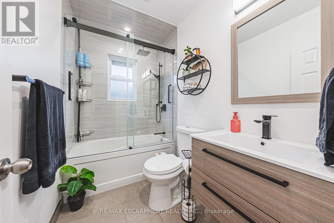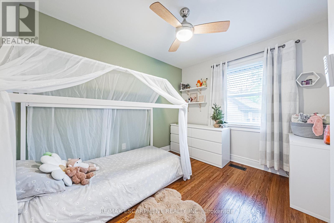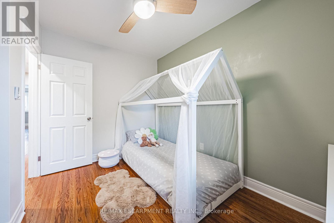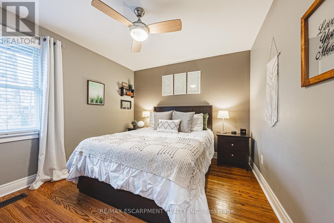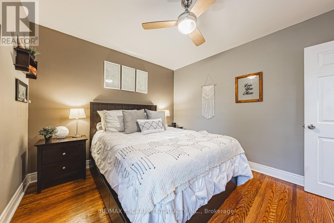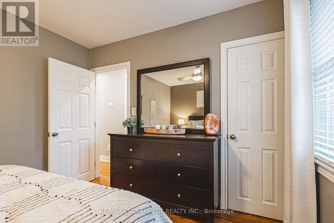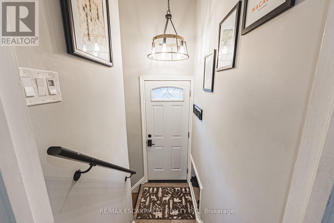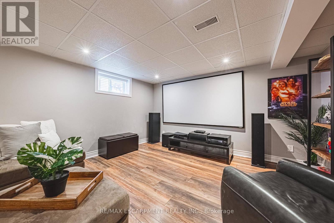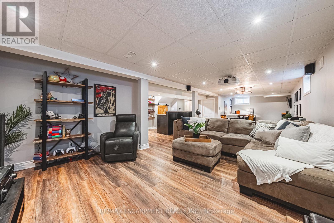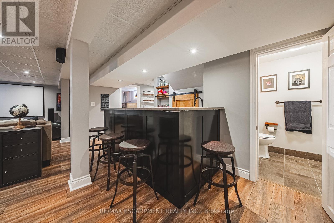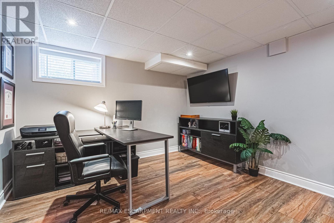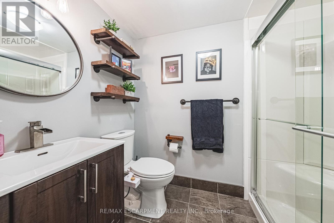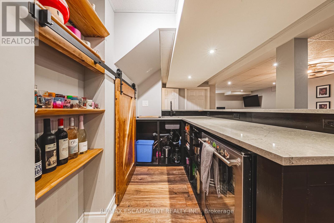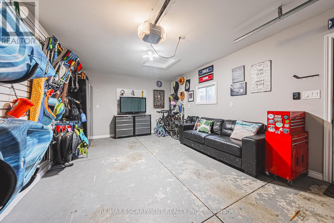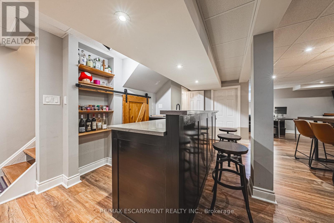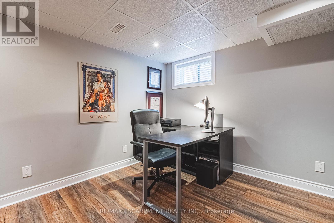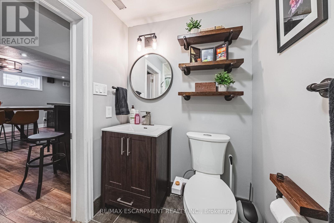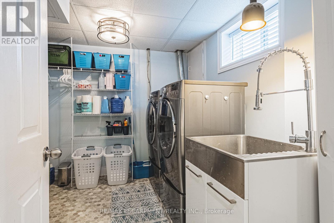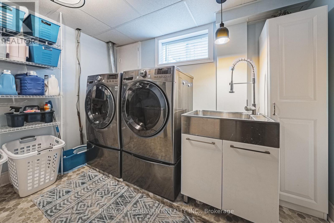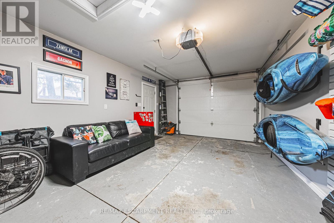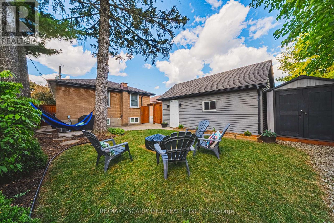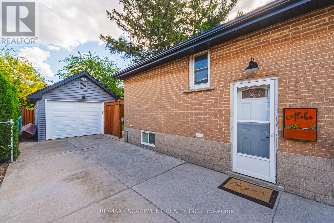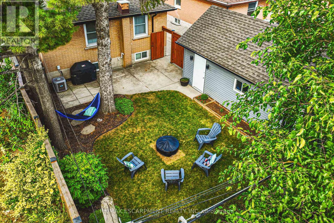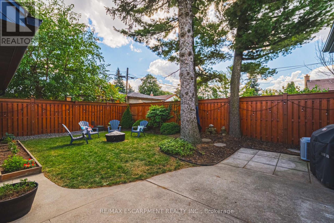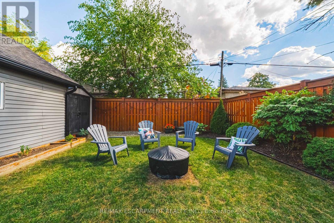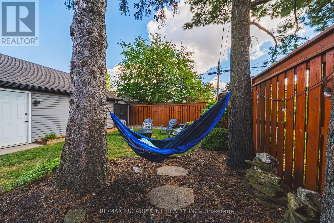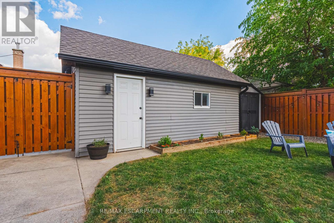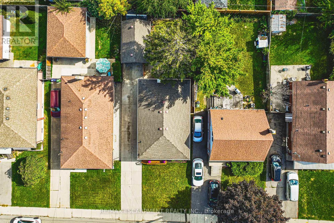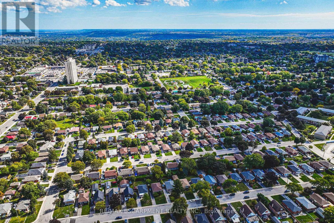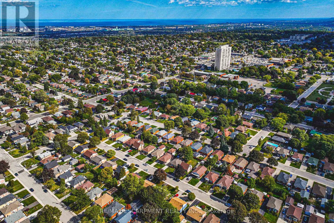307 East 33rd Street Hamilton, Ontario L8V 3T9
$719,900
This stunning 3-bedroom, 2-bath bungalow has been transformed from top to bottom with thoughtful design, exceptional craftsmanship, and high-quality upgrades throughout. Step inside to a bright, open main level featuring gleaming hardwood floors, a sun-filled living room with a large bay window (2016), and a seamless, inviting flow. The 2024 chef-inspired kitchen offers custom shelving, stone countertops, updated lighting, a new sink and faucet, and new stainless-steel appliances. The main floor includes three nicely sized bedrooms and a beautifully updated 4-piece bathroom (2022) with a Marbelite shower and rain-shower kit. A separate side entrance leads to the fully finished dreamy lower level (2019), complete with a spacious recreation room perfect for movie nights, a custom wood bar, sleek 3-piece bathroom, dedicated home office area, and an updated laundry room with custom storage. Outside, enjoy a private, tree-lined backyard ideal for summer gatherings. The custom wood front porch (2023) adds warm curb appeal, while the insulated, renovated garage with hydro doubles as the perfect workshop or man cave. Parking for 5+ vehicles adds unbeatable convenience. Perfectly located near vibrant Concession Street with quick access to the Linc and Red Hill, this home offers unmatched style, comfort, and convenience. (id:60365)
Open House
This property has open houses!
2:00 pm
Ends at:4:00 pm
Property Details
| MLS® Number | X12529566 |
| Property Type | Single Family |
| Community Name | Macassa |
| AmenitiesNearBy | Hospital, Park, Place Of Worship, Schools |
| ParkingSpaceTotal | 4 |
Building
| BathroomTotal | 2 |
| BedroomsAboveGround | 3 |
| BedroomsTotal | 3 |
| Age | 51 To 99 Years |
| Appliances | Dishwasher, Dryer, Stove, Washer, Refrigerator |
| ArchitecturalStyle | Bungalow |
| BasementDevelopment | Finished |
| BasementType | Full (finished) |
| ConstructionStyleAttachment | Detached |
| CoolingType | Central Air Conditioning |
| ExteriorFinish | Brick |
| FoundationType | Block |
| HeatingFuel | Natural Gas |
| HeatingType | Forced Air |
| StoriesTotal | 1 |
| SizeInterior | 700 - 1100 Sqft |
| Type | House |
| UtilityWater | Municipal Water |
Parking
| Detached Garage | |
| Garage |
Land
| Acreage | No |
| FenceType | Fenced Yard |
| LandAmenities | Hospital, Park, Place Of Worship, Schools |
| Sewer | Sanitary Sewer |
| SizeDepth | 100 Ft |
| SizeFrontage | 41 Ft ,3 In |
| SizeIrregular | 41.3 X 100 Ft |
| SizeTotalText | 41.3 X 100 Ft|under 1/2 Acre |
| ZoningDescription | C |
Rooms
| Level | Type | Length | Width | Dimensions |
|---|---|---|---|---|
| Basement | Other | 3.07 m | 3.68 m | 3.07 m x 3.68 m |
| Basement | Bathroom | Measurements not available | ||
| Basement | Recreational, Games Room | 4.85 m | 5.97 m | 4.85 m x 5.97 m |
| Basement | Other | 6.48 m | 5.97 m | 6.48 m x 5.97 m |
| Basement | Laundry Room | 3.15 m | 2.79 m | 3.15 m x 2.79 m |
| Main Level | Foyer | 2.41 m | 1.07 m | 2.41 m x 1.07 m |
| Main Level | Living Room | 4.75 m | 3.91 m | 4.75 m x 3.91 m |
| Main Level | Kitchen | 3.66 m | 3.12 m | 3.66 m x 3.12 m |
| Main Level | Primary Bedroom | 3.12 m | 3.51 m | 3.12 m x 3.51 m |
| Main Level | Bedroom | 3.25 m | 2.77 m | 3.25 m x 2.77 m |
| Main Level | Bedroom | 3.51 m | 2.74 m | 3.51 m x 2.74 m |
| Main Level | Bathroom | Measurements not available |
https://www.realtor.ca/real-estate/29088222/307-east-33rd-street-hamilton-macassa-macassa
Stefanie Di Francesco
Broker
860 Queenston Rd #4b
Hamilton, Ontario L8G 4A8

